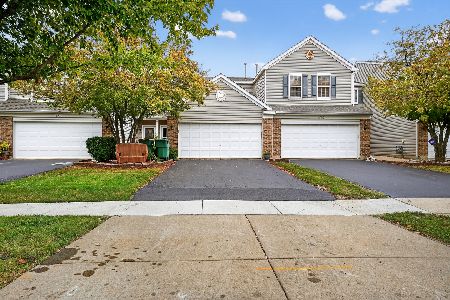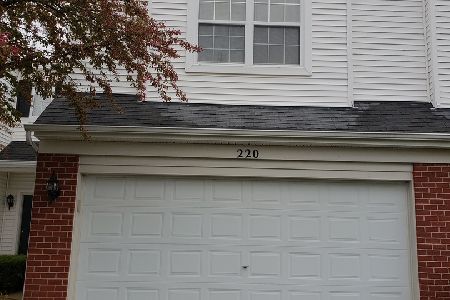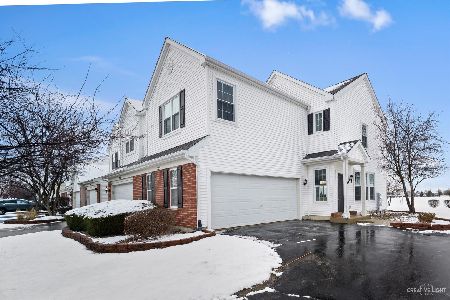214 Parkside Drive, Shorewood, Illinois 60404
$165,500
|
Sold
|
|
| Status: | Closed |
| Sqft: | 1,484 |
| Cost/Sqft: | $114 |
| Beds: | 2 |
| Baths: | 2 |
| Year Built: | 2003 |
| Property Taxes: | $3,792 |
| Days On Market: | 1993 |
| Lot Size: | 0,00 |
Description
Wonderful 2 bedroom home with large loft in Walnut Trails! Open floor plan on main level, perfect for entertaining. Kitchen with island/breakfast bar is open to family room and separate dining area. Master bedroom has a large walk-in closet. Huge loft that can be used for additional living space, office, or even turn into a bedroom. Laundry room is located on 2nd level. Sliding patio door that leads to concrete patio. There are no homes directly behind you! Very close to Walnut Trails Elementary School and Cene's Four Season Park. Enjoy the end of summer fireworks from your backyard! Minooka schools! Close to I-55/I-80, shopping and dining. Schedule your showing today!
Property Specifics
| Condos/Townhomes | |
| 2 | |
| — | |
| 2003 | |
| — | |
| EMERALD | |
| No | |
| — |
| Will | |
| Walnut Trails | |
| 115 / Monthly | |
| — | |
| — | |
| — | |
| 10738600 | |
| 5061710703200000 |
Nearby Schools
| NAME: | DISTRICT: | DISTANCE: | |
|---|---|---|---|
|
High School
Minooka Community High School |
111 | Not in DB | |
Property History
| DATE: | EVENT: | PRICE: | SOURCE: |
|---|---|---|---|
| 10 Jul, 2020 | Sold | $165,500 | MRED MLS |
| 10 Jun, 2020 | Under contract | $169,000 | MRED MLS |
| 7 Jun, 2020 | Listed for sale | $169,000 | MRED MLS |
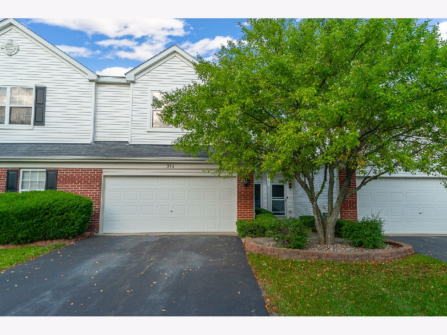
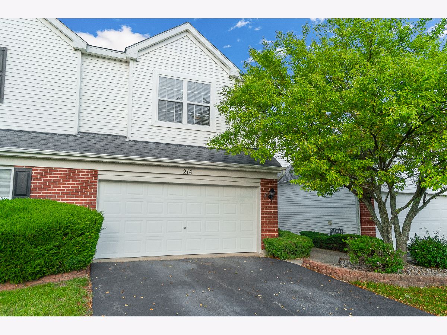
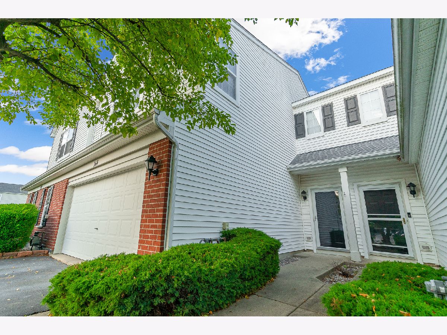
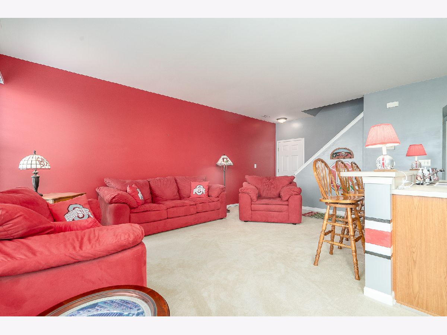
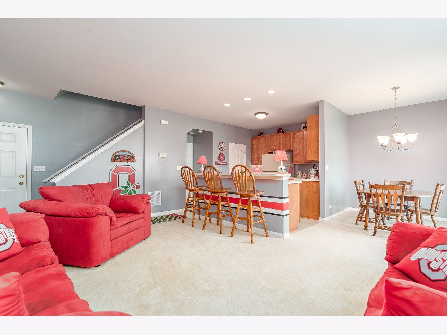
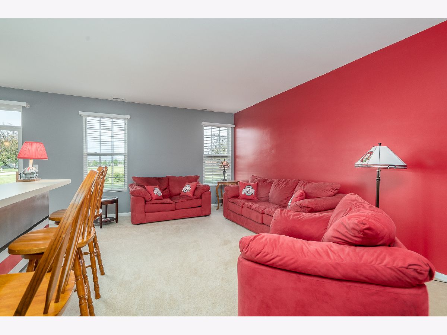
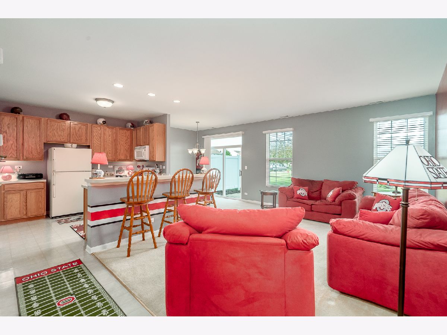
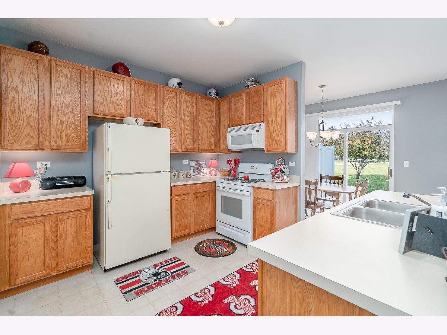
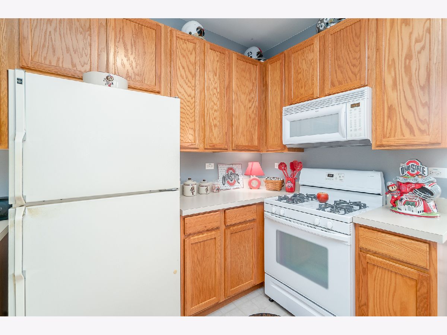
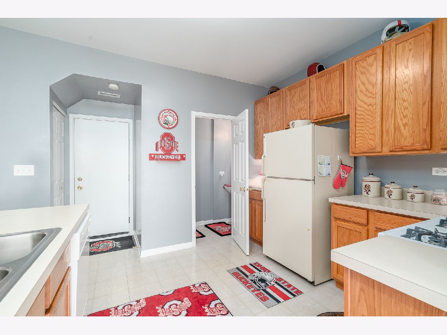
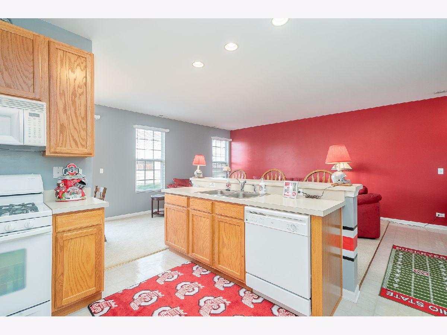
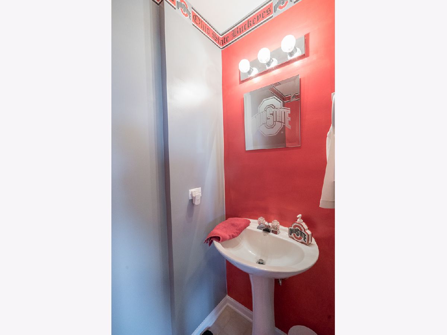
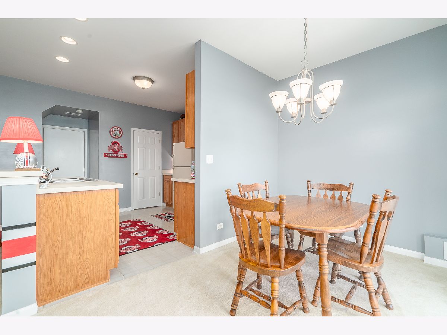
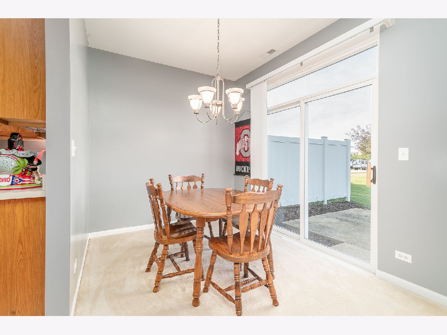
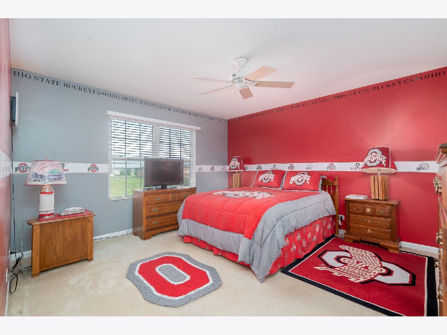
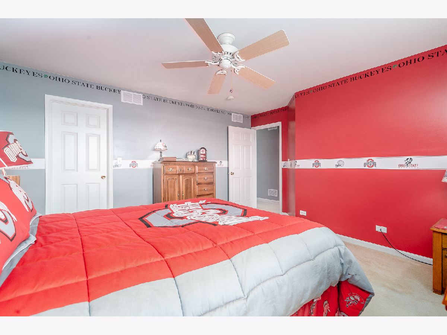
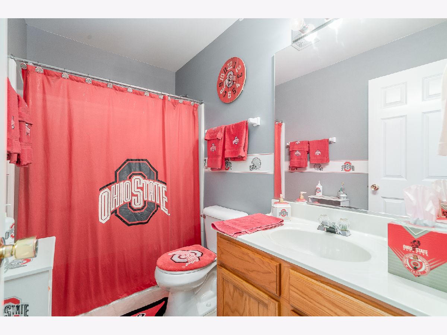
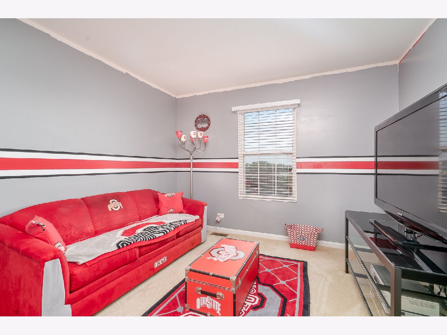

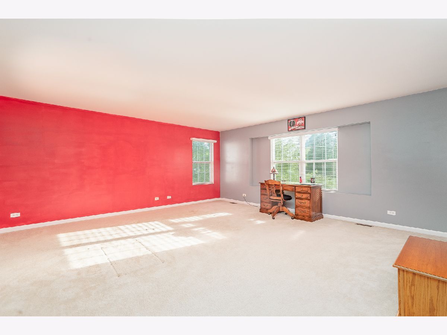
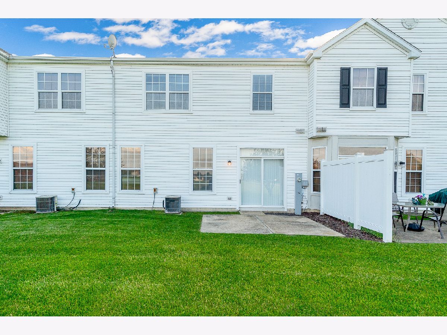
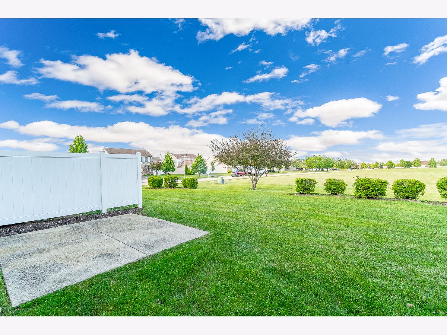
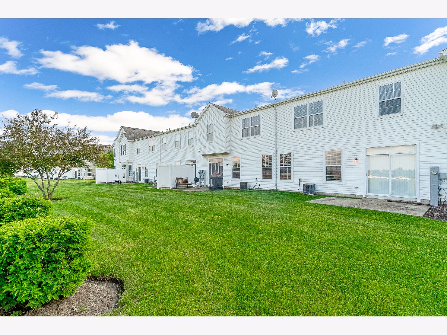
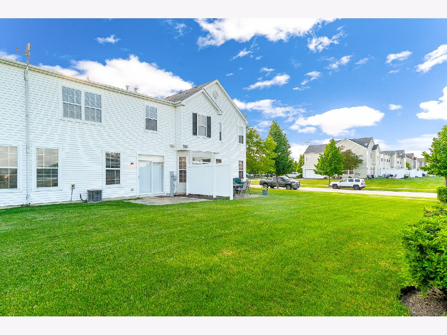
Room Specifics
Total Bedrooms: 2
Bedrooms Above Ground: 2
Bedrooms Below Ground: 0
Dimensions: —
Floor Type: —
Full Bathrooms: 2
Bathroom Amenities: —
Bathroom in Basement: 0
Rooms: —
Basement Description: Slab
Other Specifics
| 2 | |
| — | |
| Asphalt | |
| — | |
| — | |
| 25 X 150 X 25 X 150 | |
| — | |
| — | |
| — | |
| — | |
| Not in DB | |
| — | |
| — | |
| — | |
| — |
Tax History
| Year | Property Taxes |
|---|---|
| 2020 | $3,792 |
Contact Agent
Nearby Similar Homes
Nearby Sold Comparables
Contact Agent
Listing Provided By
RE/MAX Ultimate Professionals


