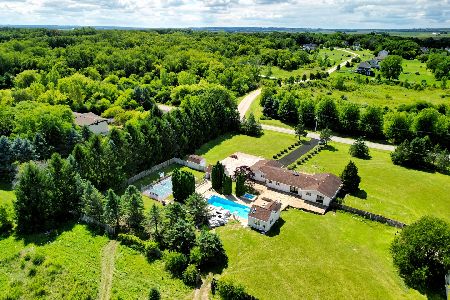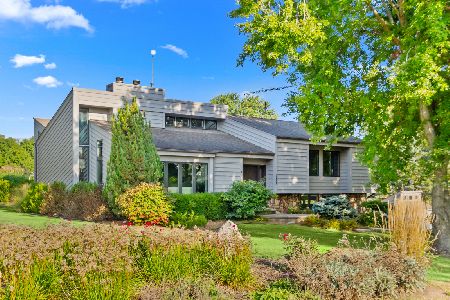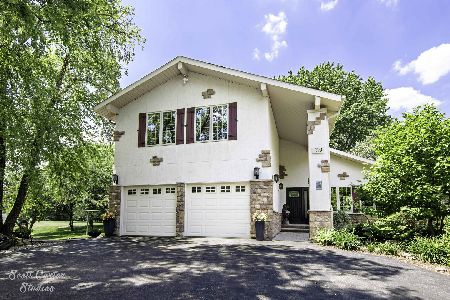214 Rose Farm Road, Woodstock, Illinois 60098
$384,900
|
Sold
|
|
| Status: | Closed |
| Sqft: | 3,170 |
| Cost/Sqft: | $121 |
| Beds: | 3 |
| Baths: | 4 |
| Year Built: | 1974 |
| Property Taxes: | $8,159 |
| Days On Market: | 2856 |
| Lot Size: | 0,00 |
Description
Beautifully renovated 4 Bedrm 31/2 Bath home just outside City of Woodstock in a convenient location just minutes from the popular Woodstock Historical Square, the Metra train, shopping and popular Emricson Park! Generous sized bedrooms, updated bathrooms, spacious lower level Family Rm and Beautifully appointed throughout! There are high end appliances in the updated Kitchen! This lovely home has beautiful hardwood floors, granite countertops and ceramic tile, new lighting, plumbing and electric, crown molding and custom doors, a new composite deck, new furnace, air conditioning and most windows are new too! GORGEOUS yard is professionally landscaped with decks, patios, paver walkways and countless perennials! Adjacent to 2 car attached garage is private interior stairway to additional finished space includng a half bath, a Large Family Rm, a storage rm and 2 additional rms, perhaps for a private office or private inlaw arrangement! Additional garage too! Great house in a great location
Property Specifics
| Single Family | |
| — | |
| Contemporary | |
| 1974 | |
| Full,Walkout | |
| — | |
| No | |
| — |
| Mc Henry | |
| — | |
| 0 / Not Applicable | |
| None | |
| Private Well | |
| Septic-Private | |
| 09905338 | |
| 0736351003 |
Nearby Schools
| NAME: | DISTRICT: | DISTANCE: | |
|---|---|---|---|
|
Grade School
Westwood Elementary School |
200 | — | |
|
Middle School
Creekside Middle School |
200 | Not in DB | |
|
High School
Woodstock High School |
200 | Not in DB | |
Property History
| DATE: | EVENT: | PRICE: | SOURCE: |
|---|---|---|---|
| 31 May, 2018 | Sold | $384,900 | MRED MLS |
| 25 Apr, 2018 | Under contract | $384,900 | MRED MLS |
| 3 Apr, 2018 | Listed for sale | $384,900 | MRED MLS |
Room Specifics
Total Bedrooms: 4
Bedrooms Above Ground: 3
Bedrooms Below Ground: 1
Dimensions: —
Floor Type: Hardwood
Dimensions: —
Floor Type: Hardwood
Dimensions: —
Floor Type: Hardwood
Full Bathrooms: 4
Bathroom Amenities: Double Sink
Bathroom in Basement: 1
Rooms: Eating Area,Play Room,Game Room,Exercise Room,Foyer
Basement Description: Finished
Other Specifics
| 3 | |
| Concrete Perimeter | |
| Asphalt | |
| Deck, Patio, Brick Paver Patio, Storms/Screens | |
| Landscaped | |
| 369X180 | |
| — | |
| Full | |
| Skylight(s), Hardwood Floors, In-Law Arrangement | |
| Refrigerator, High End Refrigerator, Washer, Dryer, Disposal | |
| Not in DB | |
| Street Paved | |
| — | |
| — | |
| Wood Burning, Attached Fireplace Doors/Screen, Gas Starter |
Tax History
| Year | Property Taxes |
|---|---|
| 2018 | $8,159 |
Contact Agent
Nearby Sold Comparables
Contact Agent
Listing Provided By
RE/MAX Plaza








