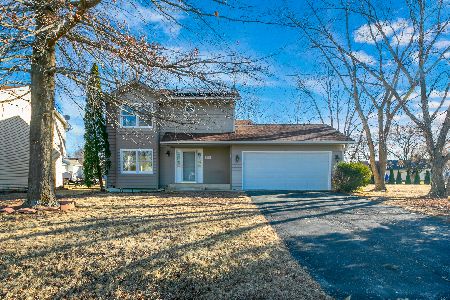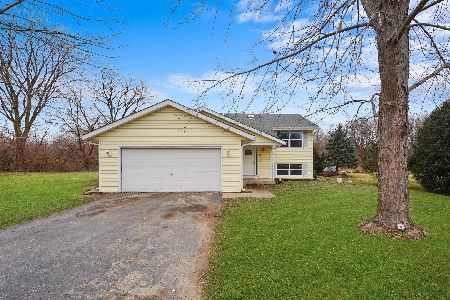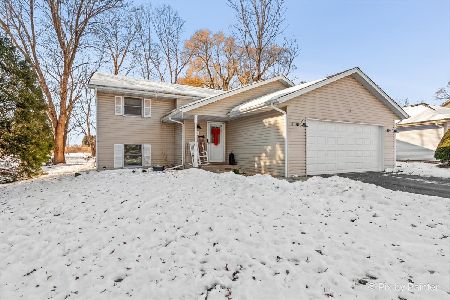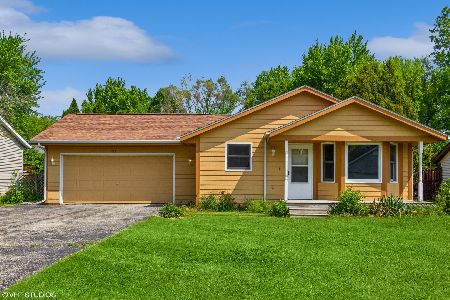214 Thornhill Drive, Poplar Grove, Illinois 61065
$132,900
|
Sold
|
|
| Status: | Closed |
| Sqft: | 1,490 |
| Cost/Sqft: | $89 |
| Beds: | 3 |
| Baths: | 2 |
| Year Built: | 1994 |
| Property Taxes: | $1,247 |
| Days On Market: | 2389 |
| Lot Size: | 0,25 |
Description
One-owner ranch in Candlewick Lake. Large living room w/ bay window, cathedral ceiling & wood burning fireplace. Separate dining room w/ bow window, wood laminate floor & cathedral ceiling. Kitchen has oak cabinets w/ pull-outs, wood laminate flooring, & appliances stay. Eating area has wood laminate floor, coffee bar with sink, & sliding door to huge deck that overlooks side & back yard which is partially wooded. 1st floor laundry is complete w/ washer & dryer that stay. Master bedroom has W/I closet and private bath w/ separate jetted tub & shower. Both bathrooms have new vinyl tile floor & new toilets. New light fixtures throughout. New front porch. 2x6 exterior walls w/ extra insulation. Full basement just waiting to be finished & features rough in for bathroom, bonus room, & egress window. Aprilaire and Perfectaire fresh air exchanger. Furnace about 6y/o. Located on dead-end road. Amenities incl: Lake/beach access, pool, tennis courts, & 9 hole golf course. Priced to sell.
Property Specifics
| Single Family | |
| — | |
| Ranch | |
| 1994 | |
| Full | |
| — | |
| No | |
| 0.25 |
| Boone | |
| Candlewick Lake | |
| 1155 / Annual | |
| Security,Clubhouse,Exercise Facilities,Pool,Lake Rights | |
| Public | |
| Public Sewer | |
| 10441346 | |
| 0327180002 |
Nearby Schools
| NAME: | DISTRICT: | DISTANCE: | |
|---|---|---|---|
|
Grade School
Caledonia Elementary School |
100 | — | |
|
Middle School
Belvidere Central Middle School |
100 | Not in DB | |
|
High School
Belvidere North High School |
100 | Not in DB | |
Property History
| DATE: | EVENT: | PRICE: | SOURCE: |
|---|---|---|---|
| 7 Aug, 2019 | Sold | $132,900 | MRED MLS |
| 9 Jul, 2019 | Under contract | $132,900 | MRED MLS |
| 6 Jul, 2019 | Listed for sale | $132,900 | MRED MLS |
Room Specifics
Total Bedrooms: 3
Bedrooms Above Ground: 3
Bedrooms Below Ground: 0
Dimensions: —
Floor Type: Carpet
Dimensions: —
Floor Type: Carpet
Full Bathrooms: 2
Bathroom Amenities: Whirlpool,Separate Shower
Bathroom in Basement: 0
Rooms: Eating Area,Bonus Room
Basement Description: Unfinished
Other Specifics
| 2 | |
| Concrete Perimeter | |
| Asphalt | |
| Deck, Storms/Screens | |
| Wooded | |
| 70X155 | |
| — | |
| Full | |
| Vaulted/Cathedral Ceilings, Wood Laminate Floors, First Floor Bedroom, First Floor Laundry, First Floor Full Bath, Walk-In Closet(s) | |
| Range, Microwave, Dishwasher, Refrigerator, Washer, Dryer, Disposal, Water Softener, Water Softener Owned | |
| Not in DB | |
| Clubhouse, Pool, Tennis Courts | |
| — | |
| — | |
| Wood Burning |
Tax History
| Year | Property Taxes |
|---|---|
| 2019 | $1,247 |
Contact Agent
Nearby Similar Homes
Nearby Sold Comparables
Contact Agent
Listing Provided By
Century 21 Affiliated







