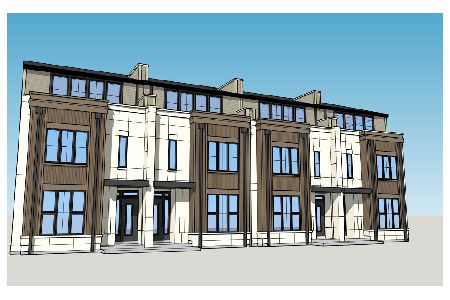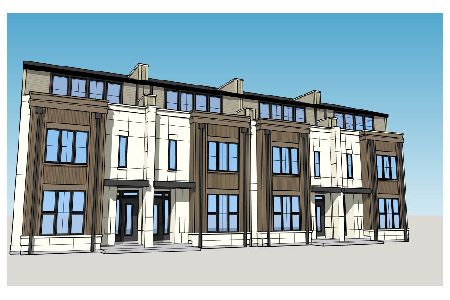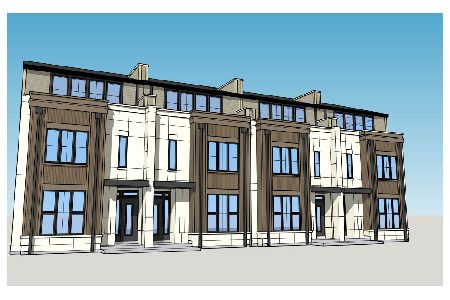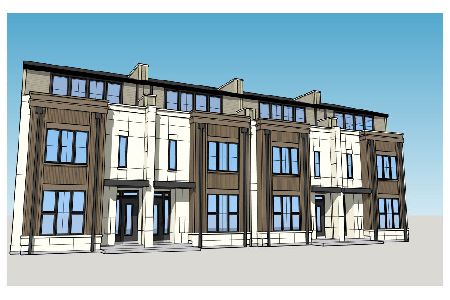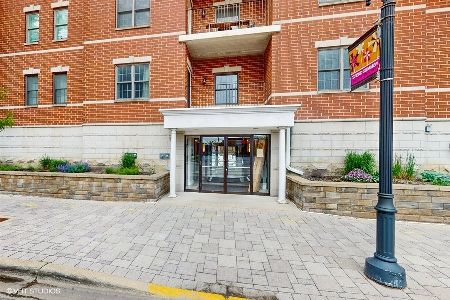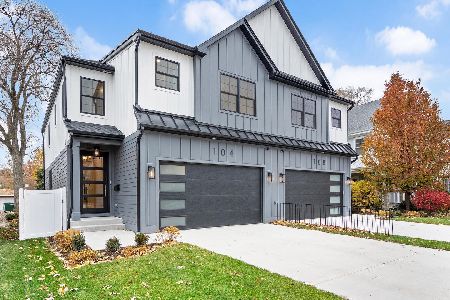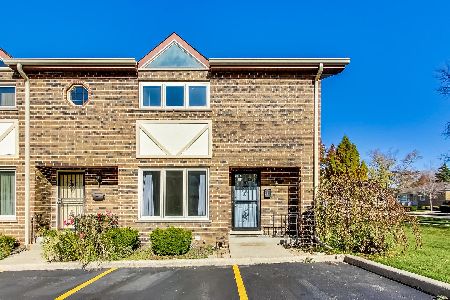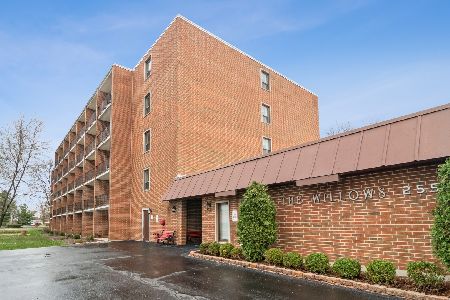214 West Avenue, Elmhurst, Illinois 60126
$255,000
|
Sold
|
|
| Status: | Closed |
| Sqft: | 1,102 |
| Cost/Sqft: | $227 |
| Beds: | 2 |
| Baths: | 2 |
| Year Built: | 1989 |
| Property Taxes: | $3,637 |
| Days On Market: | 738 |
| Lot Size: | 0,00 |
Description
Welcome home to your inviting 2 BR, 1.5 Bathroom townhome nestled in a private community with desirable schools and close to Metra. Step into the bright family room featuring wood laminate floors, seamlessly leading to the kitchen/dining area as well as a convenient half bathroom. Upstairs, two generously sized bedrooms await, each adorned with vaulted ceilings and sharing a full bathroom. The full, finished basement provides flexibility with a laundry room and additional space for a 2nd living room, bedroom gym, playroom, theater, or storage. Enjoy the outdoors on your large private deck, just in time for Spring. With two included parking spots, low HOAs, and the option to rent, this townhome is a perfect blend of comfort and investment potential. So close to schools, shopping, parks/paths, expressways, Metra and so much more! Painted and professionally cleaned (2023), Water Heater (2020), Windows (2018).
Property Specifics
| Condos/Townhomes | |
| 2 | |
| — | |
| 1989 | |
| — | |
| — | |
| No | |
| — |
| Du Page | |
| Graue Woods | |
| 175 / Monthly | |
| — | |
| — | |
| — | |
| 11957669 | |
| 0603213027 |
Nearby Schools
| NAME: | DISTRICT: | DISTANCE: | |
|---|---|---|---|
|
Grade School
Hawthorne Elementary School |
205 | — | |
|
Middle School
Sandburg Middle School |
205 | Not in DB | |
|
High School
York Community High School |
205 | Not in DB | |
Property History
| DATE: | EVENT: | PRICE: | SOURCE: |
|---|---|---|---|
| 7 Jul, 2015 | Sold | $159,500 | MRED MLS |
| 4 May, 2015 | Under contract | $168,500 | MRED MLS |
| — | Last price change | $175,000 | MRED MLS |
| 7 Apr, 2015 | Listed for sale | $175,000 | MRED MLS |
| 8 Jun, 2018 | Sold | $189,900 | MRED MLS |
| 4 May, 2018 | Under contract | $189,900 | MRED MLS |
| — | Last price change | $193,500 | MRED MLS |
| 2 Apr, 2018 | Listed for sale | $193,500 | MRED MLS |
| 31 Jan, 2024 | Sold | $255,000 | MRED MLS |
| 13 Jan, 2024 | Under contract | $250,000 | MRED MLS |
| 10 Jan, 2024 | Listed for sale | $250,000 | MRED MLS |
| 16 Nov, 2024 | Under contract | $0 | MRED MLS |
| 10 Nov, 2024 | Listed for sale | $0 | MRED MLS |
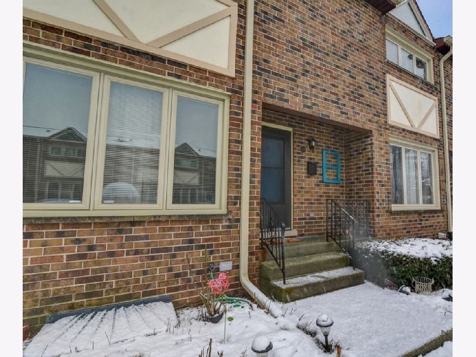
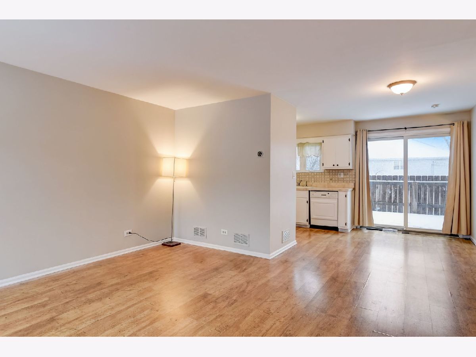
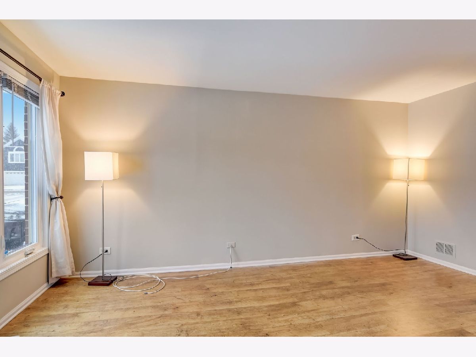
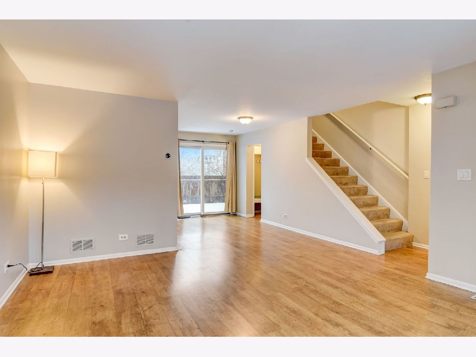
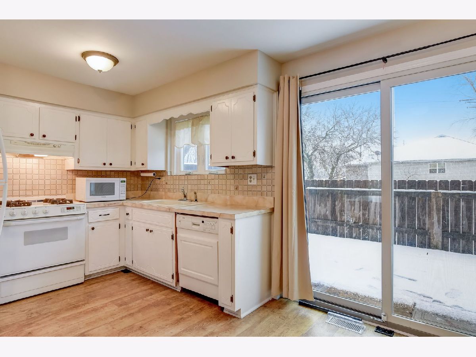
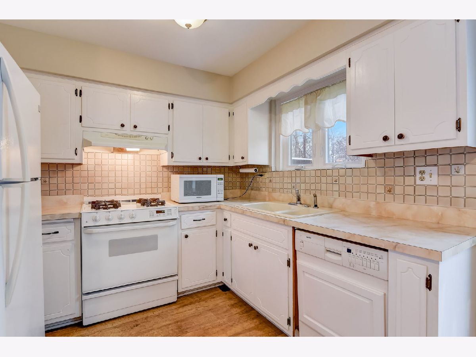
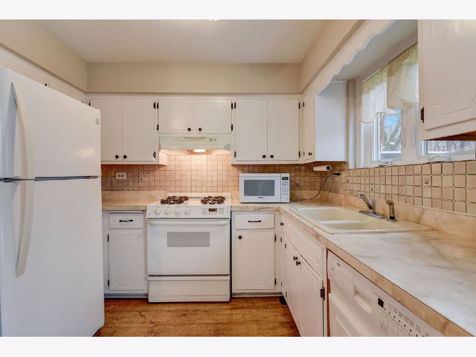
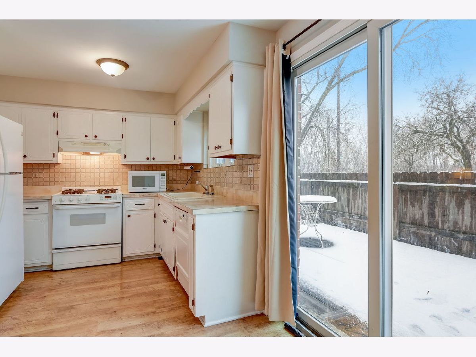
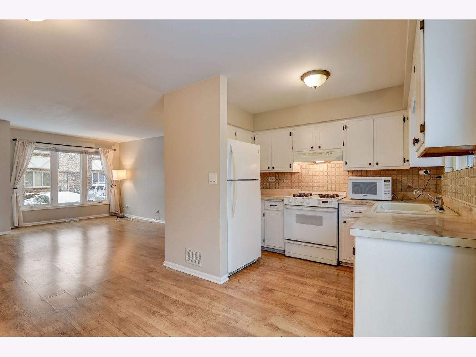
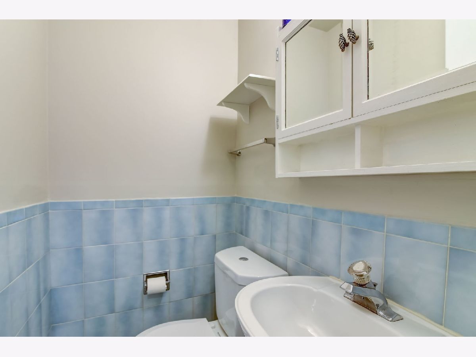
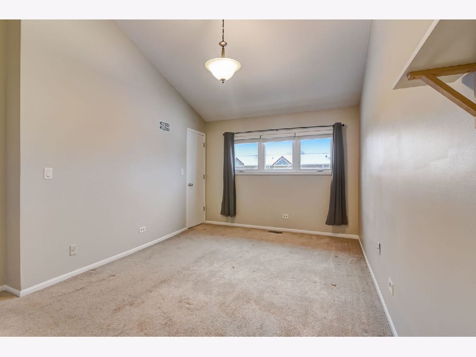
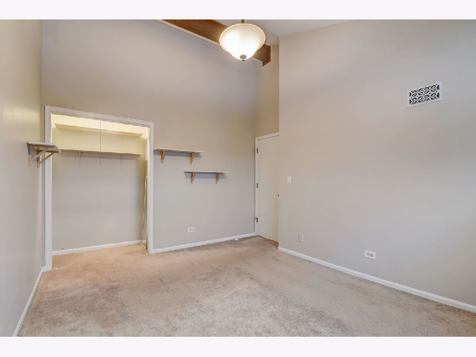
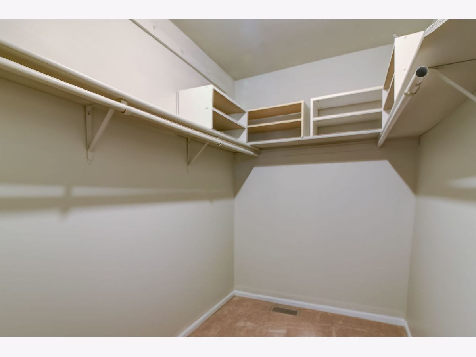
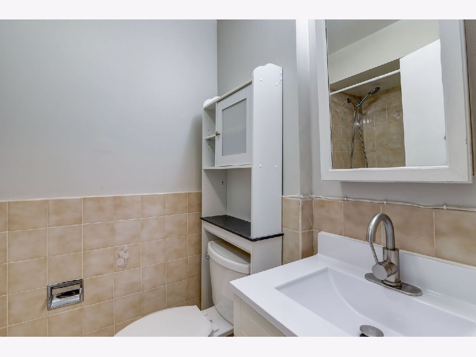
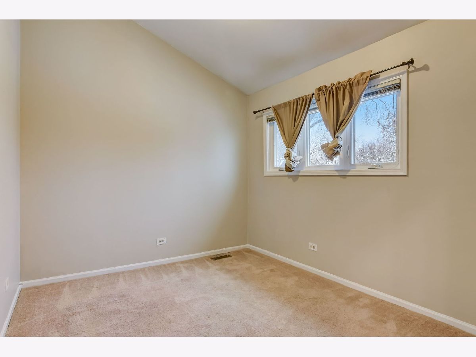
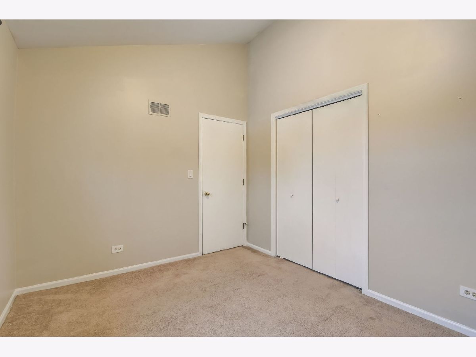
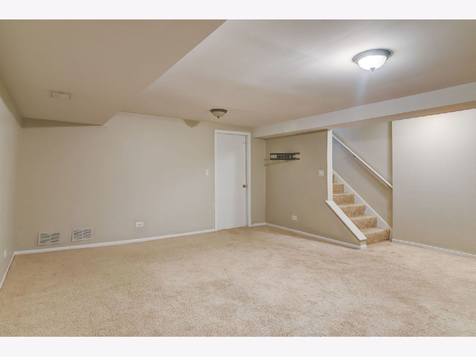
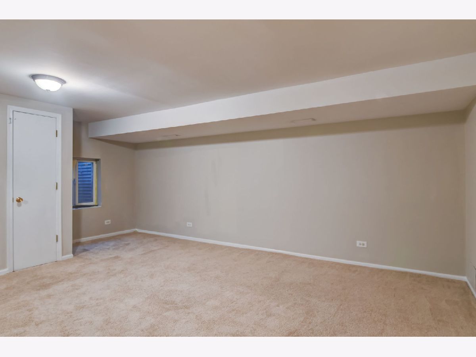
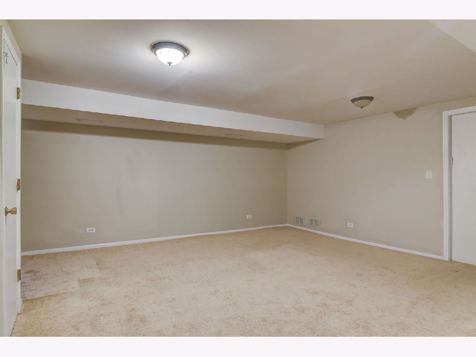
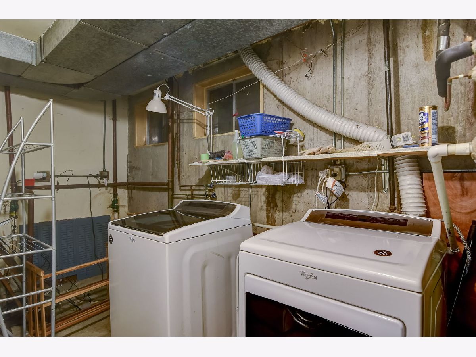
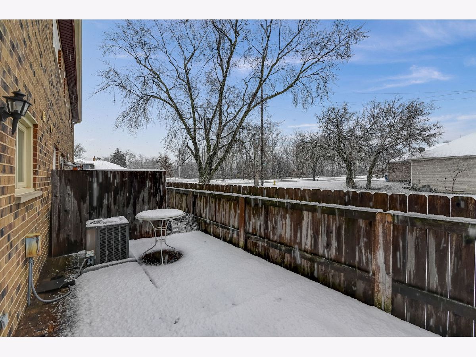
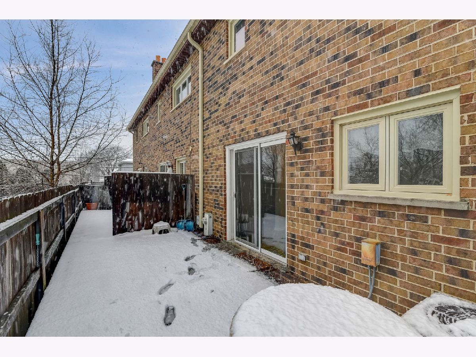
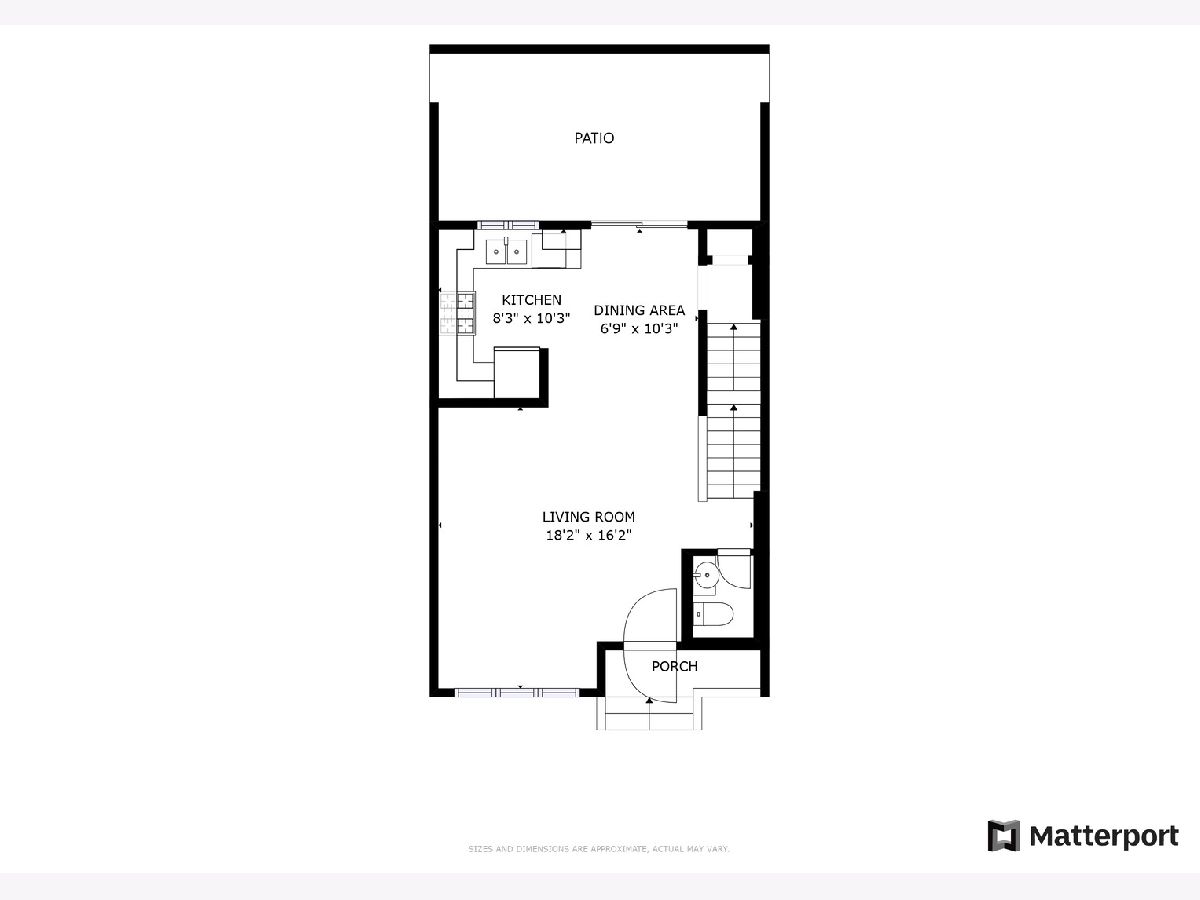
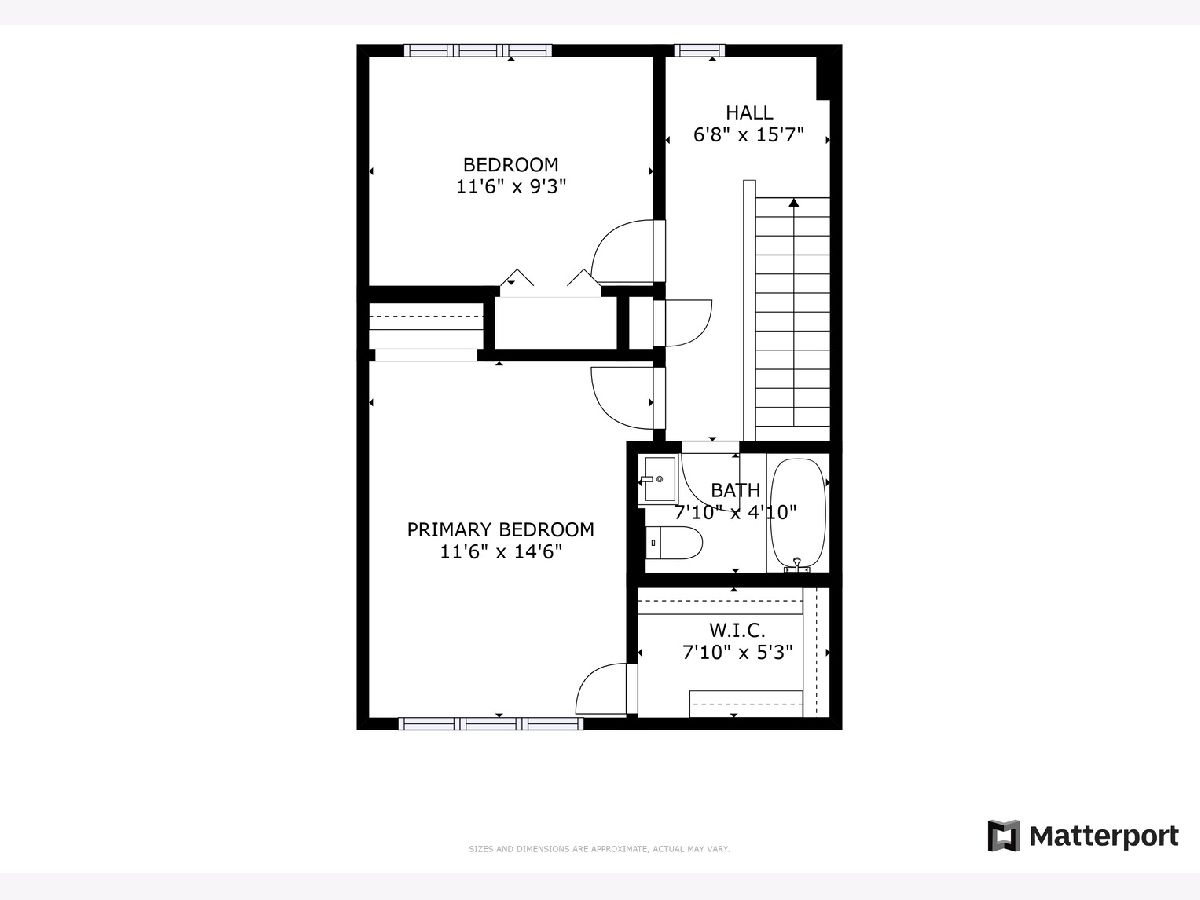
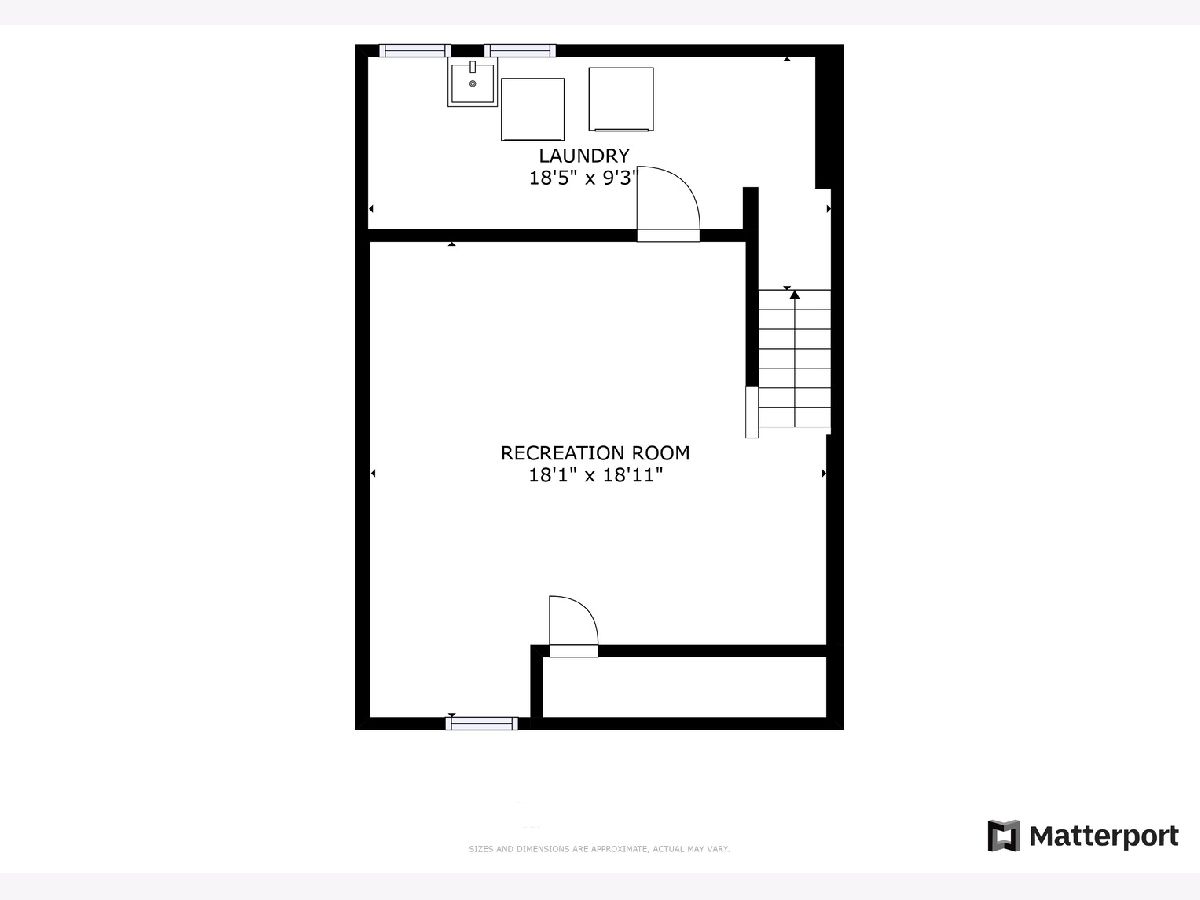
Room Specifics
Total Bedrooms: 2
Bedrooms Above Ground: 2
Bedrooms Below Ground: 0
Dimensions: —
Floor Type: —
Full Bathrooms: 2
Bathroom Amenities: —
Bathroom in Basement: 0
Rooms: —
Basement Description: Finished
Other Specifics
| — | |
| — | |
| — | |
| — | |
| — | |
| 1307 | |
| — | |
| — | |
| — | |
| — | |
| Not in DB | |
| — | |
| — | |
| — | |
| — |
Tax History
| Year | Property Taxes |
|---|---|
| 2015 | $2,986 |
| 2018 | $2,933 |
| 2024 | $3,637 |
Contact Agent
Nearby Similar Homes
Nearby Sold Comparables
Contact Agent
Listing Provided By
Redfin Corporation

