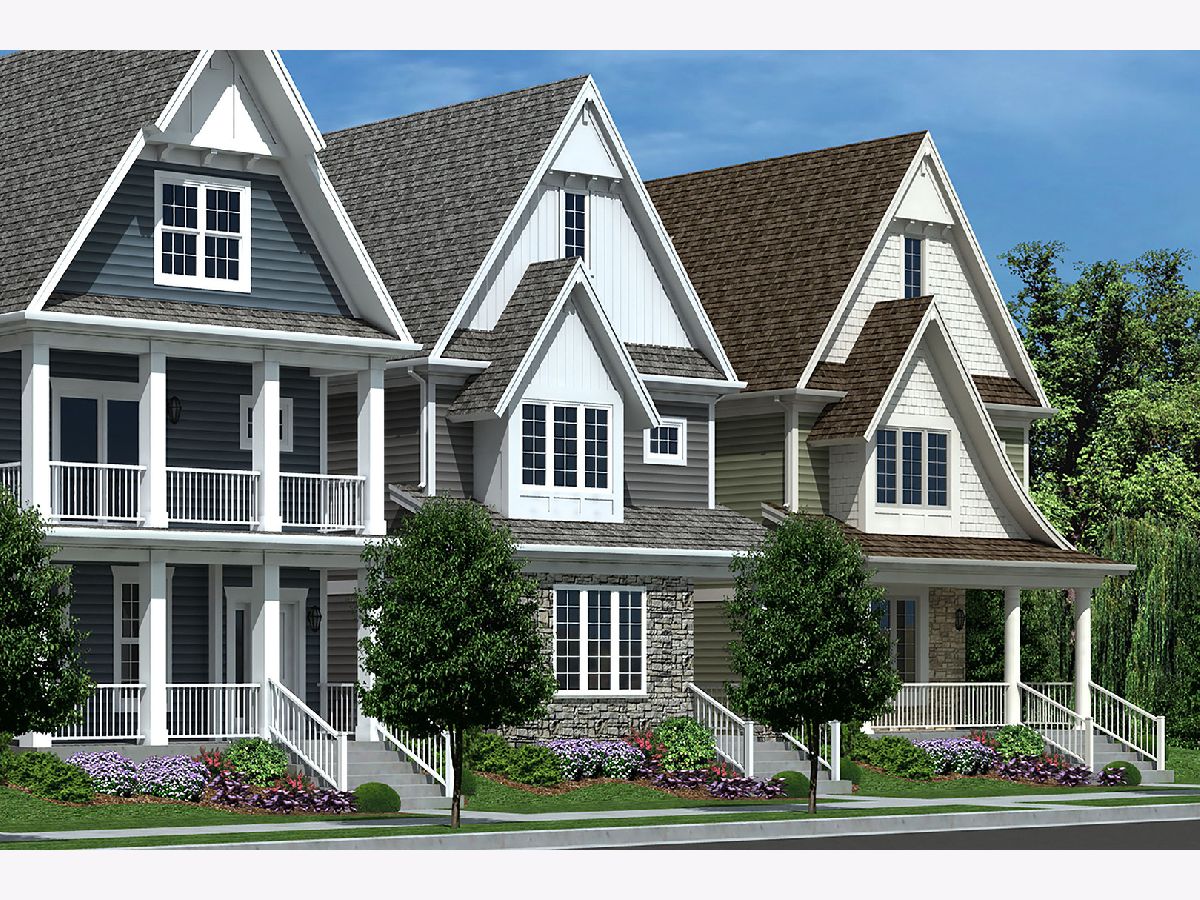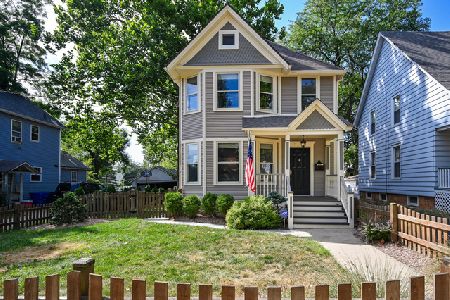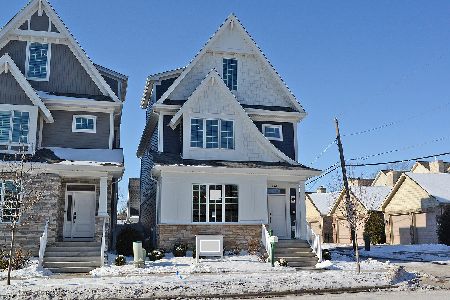214 West Street, Wheaton, Illinois 60187
$750,000
|
Sold
|
|
| Status: | Closed |
| Sqft: | 2,614 |
| Cost/Sqft: | $302 |
| Beds: | 3 |
| Baths: | 4 |
| Year Built: | 2020 |
| Property Taxes: | $0 |
| Days On Market: | 1943 |
| Lot Size: | 0,08 |
Description
Downtown Wheaton! Only two blocks from Metra Train. New construction by long time area builder. Wesley Place offers low maintenance living in a single family home with lushly landscaped private back yards, spacious interiors and one of a kind elevations. This home features a classic stone and Hardieplank elevation and a rooftop deck overlooking the rear paver patio with outdoor fireplace. Too many amenities to list including a custom center kitchen with upgraded appliances, quartz countertops, an extra long island with waterfall edge, Mill made staircase, Medalist modern painted woodwork & trim, tall windows, walk-in closets, main bath with custom glass & tile walk-in shower, a full basement, a connected home package, 2x6 walls, Nu-Wool insulation, Pella low-e wood windows, 95% high efficiency Lennox furnace and AC, Energy Seal, designer touches, and more. An elevator option is available.
Property Specifics
| Single Family | |
| — | |
| Other | |
| 2020 | |
| Full | |
| THE DOGWOOD CUSTOM | |
| No | |
| 0.08 |
| Du Page | |
| — | |
| 345 / Monthly | |
| Lawn Care,Snow Removal,Other | |
| Lake Michigan,Public | |
| Public Sewer | |
| 10890575 | |
| 0517232030 |
Nearby Schools
| NAME: | DISTRICT: | DISTANCE: | |
|---|---|---|---|
|
Grade School
Longfellow Elementary School |
200 | — | |
|
Middle School
Franklin Middle School |
200 | Not in DB | |
|
High School
Wheaton North High School |
200 | Not in DB | |
Property History
| DATE: | EVENT: | PRICE: | SOURCE: |
|---|---|---|---|
| 19 Feb, 2021 | Sold | $750,000 | MRED MLS |
| 18 Jan, 2021 | Under contract | $789,900 | MRED MLS |
| 2 Oct, 2020 | Listed for sale | $789,900 | MRED MLS |

Room Specifics
Total Bedrooms: 3
Bedrooms Above Ground: 3
Bedrooms Below Ground: 0
Dimensions: —
Floor Type: Carpet
Dimensions: —
Floor Type: Carpet
Full Bathrooms: 4
Bathroom Amenities: Double Sink
Bathroom in Basement: 0
Rooms: Great Room,Loft,Walk In Closet,Deck,Other Room
Basement Description: Unfinished
Other Specifics
| 2 | |
| Concrete Perimeter | |
| Asphalt,Shared | |
| Patio, Roof Deck, Brick Paver Patio | |
| Fenced Yard,Landscaped,Sidewalks,Streetlights | |
| 30 X 77 X 3 X 35 X 30 X 35 | |
| Unfinished | |
| Full | |
| Hardwood Floors, Second Floor Laundry, Walk-In Closet(s), Ceiling - 9 Foot, Open Floorplan | |
| Double Oven, Microwave, Dishwasher, Refrigerator, Disposal, Stainless Steel Appliance(s), Cooktop, Range Hood, Gas Cooktop, Range Hood | |
| Not in DB | |
| Curbs, Sidewalks, Street Lights, Street Paved, Other | |
| — | |
| — | |
| — |
Tax History
| Year | Property Taxes |
|---|
Contact Agent
Nearby Similar Homes
Nearby Sold Comparables
Contact Agent
Listing Provided By
William J Whelan








