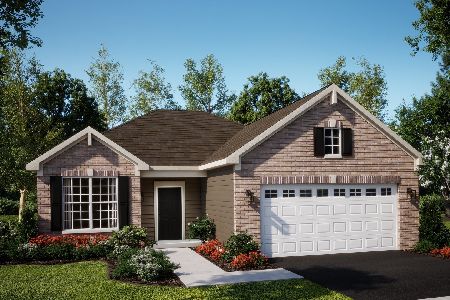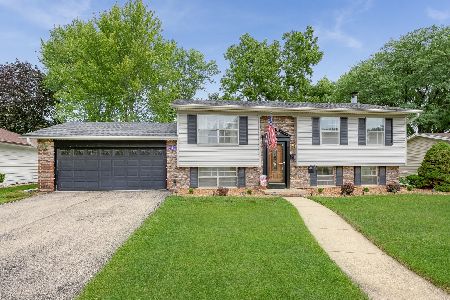2140 Baker Street, Aurora, Illinois 60506
$335,000
|
Sold
|
|
| Status: | Closed |
| Sqft: | 1,808 |
| Cost/Sqft: | $185 |
| Beds: | 4 |
| Baths: | 2 |
| Year Built: | 1972 |
| Property Taxes: | $5,908 |
| Days On Market: | 198 |
| Lot Size: | 0,22 |
Description
Welcome to this lovingly cared for 3-bedroom, 1,800+ sq ft raised ranch, perfectly situated on a lovely lot with a fully fenced yard. From the moment you arrive, you'll appreciate the pride of ownership and excellent condition of this warm, inviting home. Step into the spacious living area and enjoy the flow into the kitchen, featuring modern design, ample cabinetry, and an eat-in area that's perfect for casual meals or entertaining guests. The kitchen overlooks a large deck-complete with a Sunsetter awning-making it easy to extend your living space outdoors and enjoy the peaceful backyard. Each of the bedrooms is generously sized, offering comfort and flexibility for all including guests, or a home office. Thoughtful storage throughout the home ensures everything has its place. With over 1,800 square feet of living space, there's plenty of room to spread out and make this home your own. This move-in ready gem truly checks all the boxes-location, condition, space, and charm. Don't miss your chance to call it home!
Property Specifics
| Single Family | |
| — | |
| — | |
| 1972 | |
| — | |
| — | |
| No | |
| 0.22 |
| Kane | |
| Orchard Green | |
| 0 / Not Applicable | |
| — | |
| — | |
| — | |
| 12408688 | |
| 1518403009 |
Nearby Schools
| NAME: | DISTRICT: | DISTANCE: | |
|---|---|---|---|
|
Grade School
Hall Elementary School |
129 | — | |
|
Middle School
Jefferson Middle School |
129 | Not in DB | |
|
High School
West Aurora High School |
129 | Not in DB | |
Property History
| DATE: | EVENT: | PRICE: | SOURCE: |
|---|---|---|---|
| 25 Jul, 2014 | Sold | $153,000 | MRED MLS |
| 16 Jun, 2014 | Under contract | $149,900 | MRED MLS |
| 13 Jun, 2014 | Listed for sale | $149,900 | MRED MLS |
| 12 Aug, 2025 | Sold | $335,000 | MRED MLS |
| 18 Jul, 2025 | Under contract | $335,000 | MRED MLS |
| 10 Jul, 2025 | Listed for sale | $335,000 | MRED MLS |

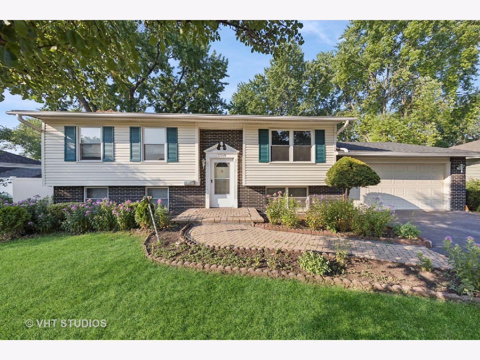
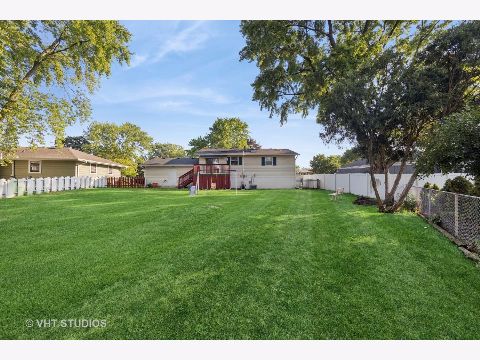
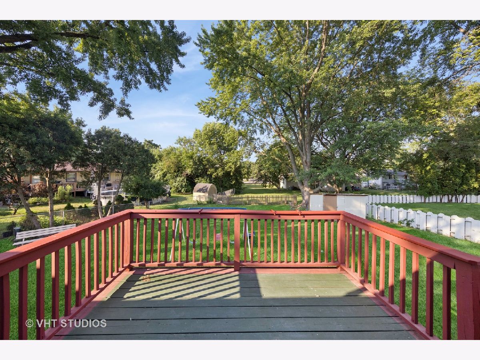
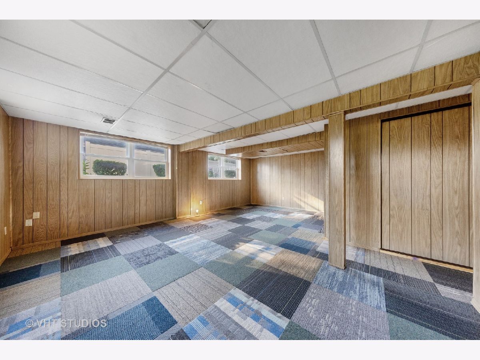
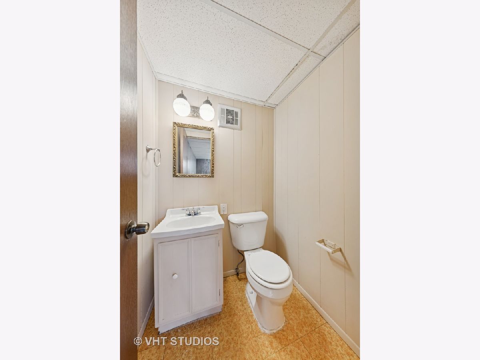
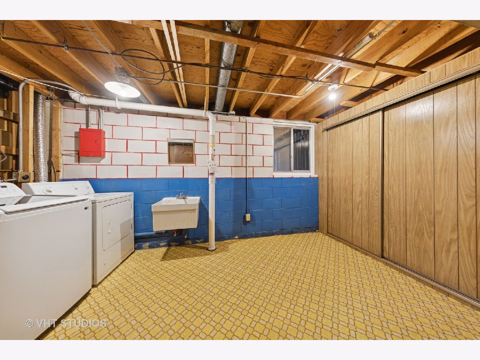
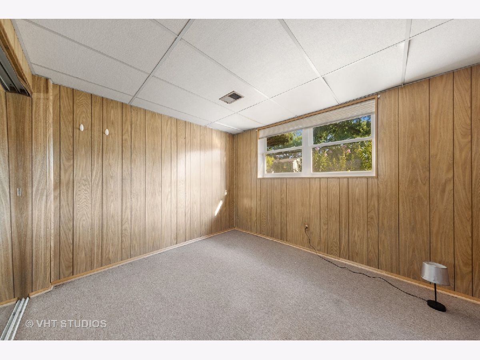
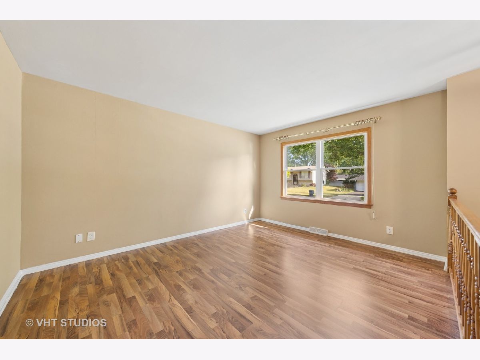
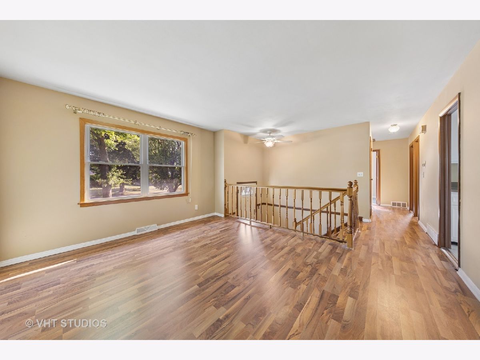
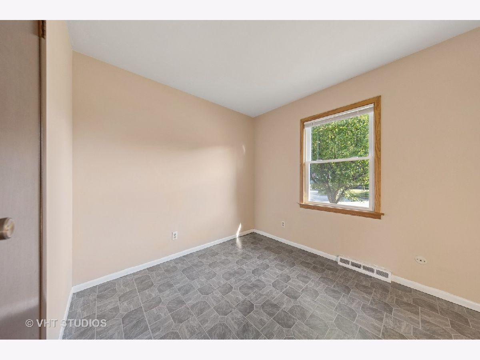
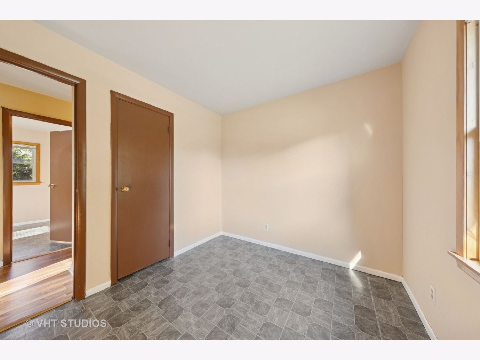
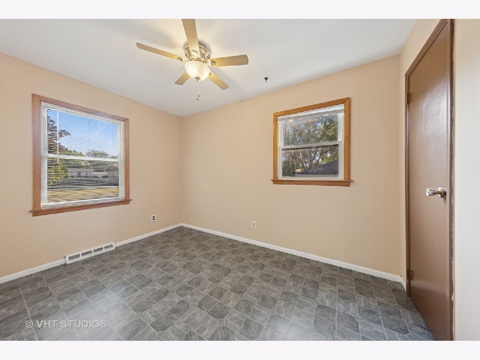
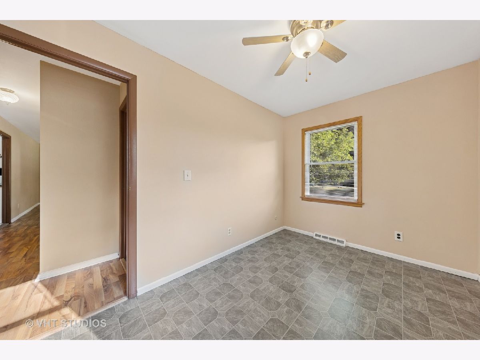
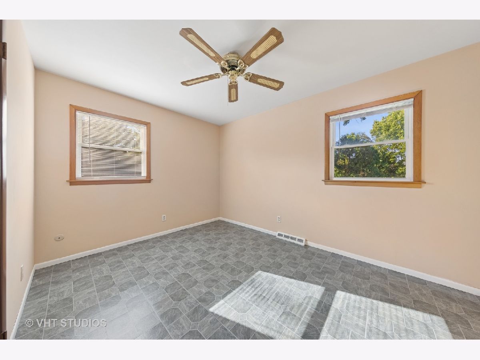
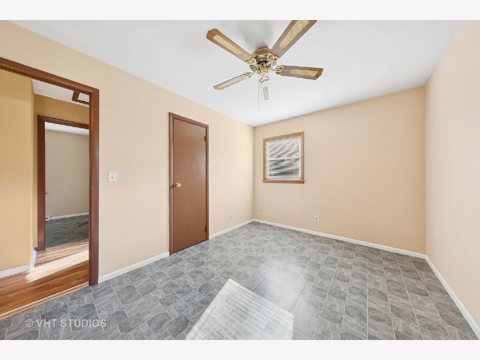
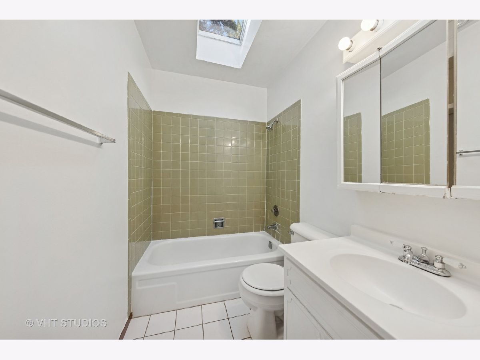
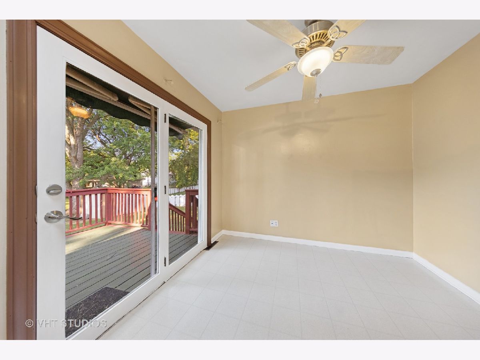
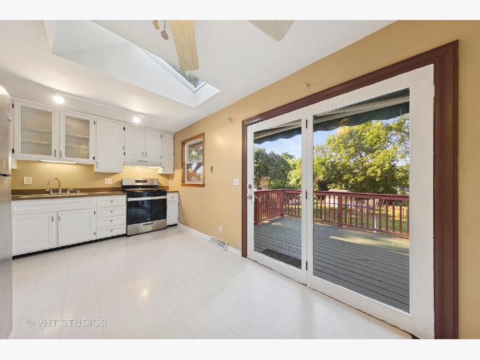
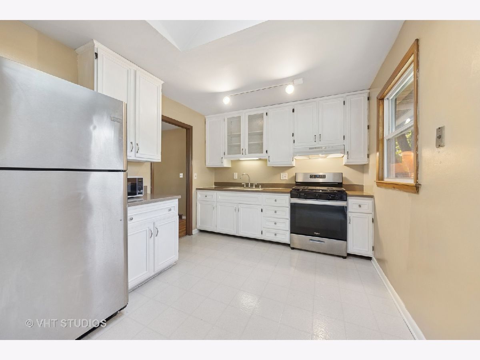
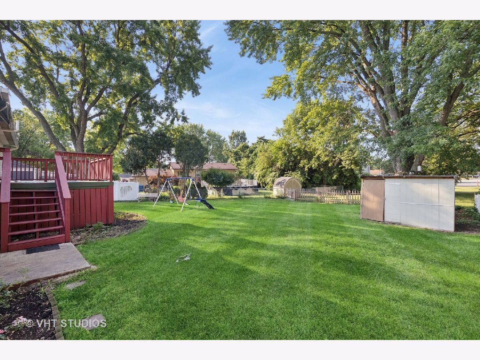
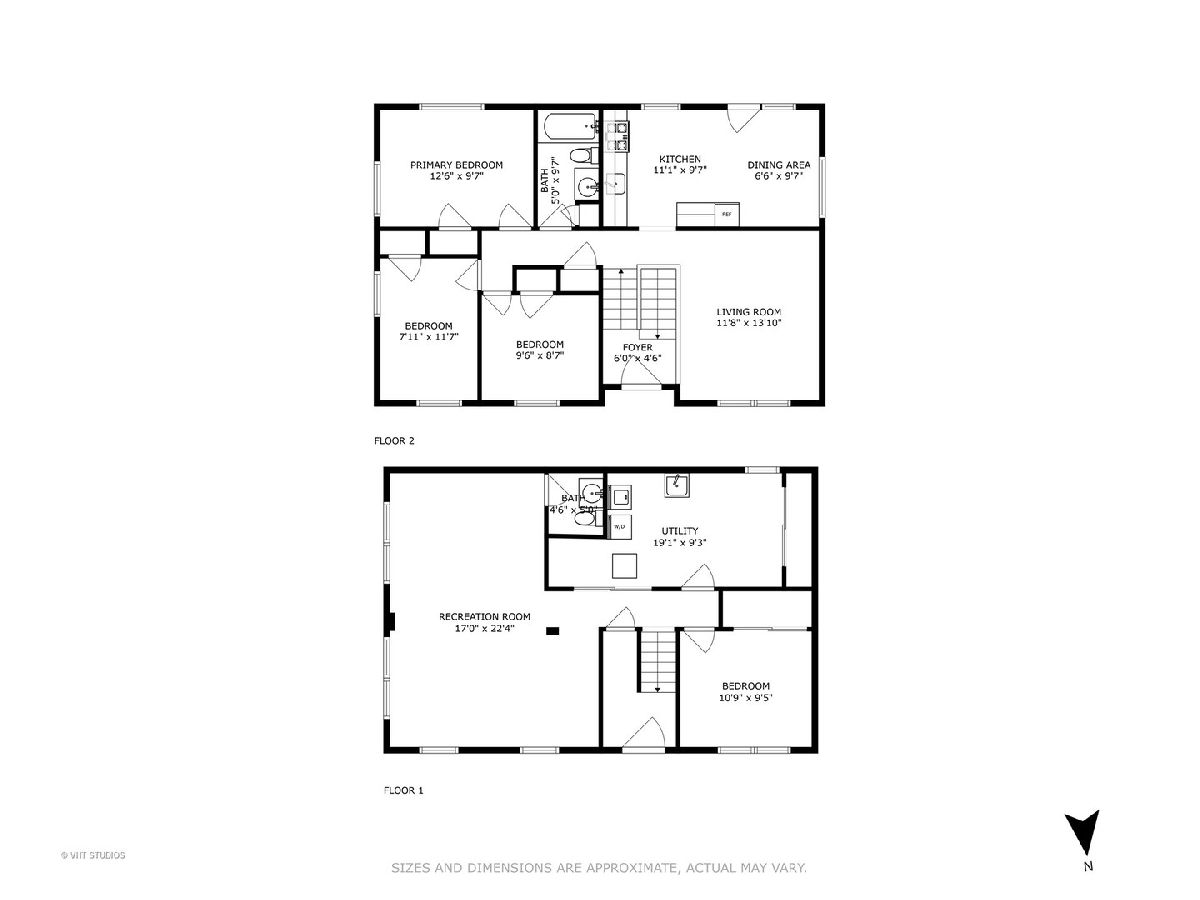
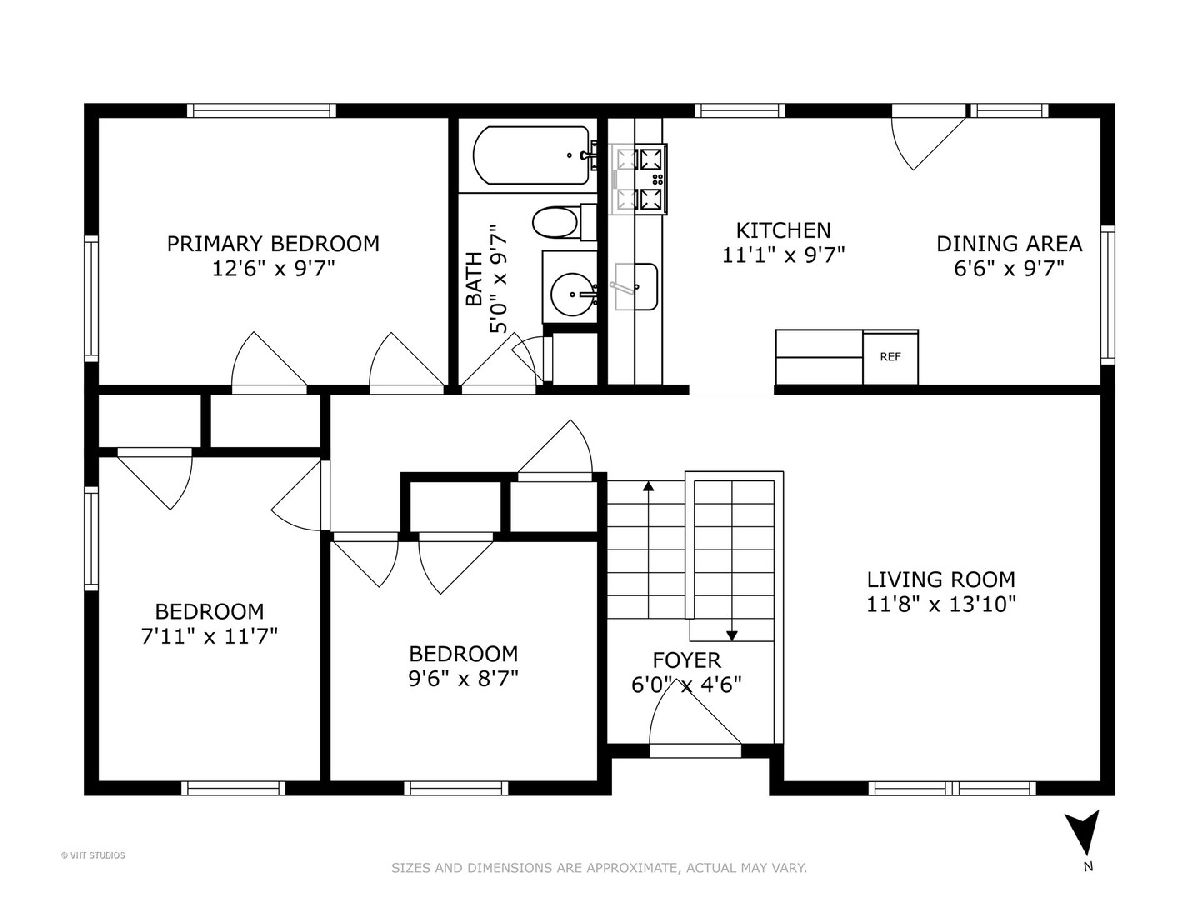
Room Specifics
Total Bedrooms: 4
Bedrooms Above Ground: 4
Bedrooms Below Ground: 0
Dimensions: —
Floor Type: —
Dimensions: —
Floor Type: —
Dimensions: —
Floor Type: —
Full Bathrooms: 2
Bathroom Amenities: —
Bathroom in Basement: 1
Rooms: —
Basement Description: —
Other Specifics
| 2 | |
| — | |
| — | |
| — | |
| — | |
| 80X85X49X121 | |
| Unfinished | |
| — | |
| — | |
| — | |
| Not in DB | |
| — | |
| — | |
| — | |
| — |
Tax History
| Year | Property Taxes |
|---|---|
| 2014 | $2,948 |
| 2025 | $5,908 |
Contact Agent
Nearby Similar Homes
Nearby Sold Comparables
Contact Agent
Listing Provided By
Baird & Warner



