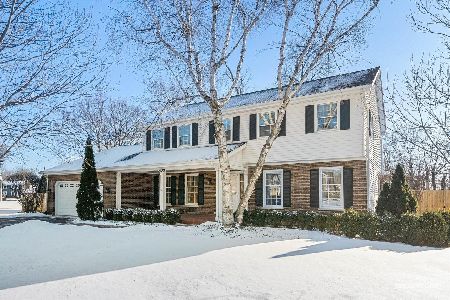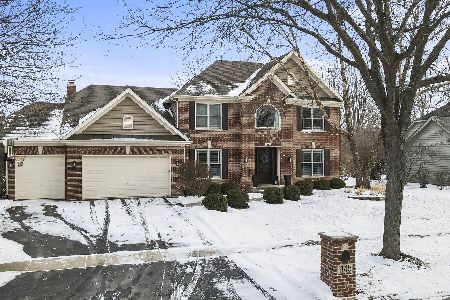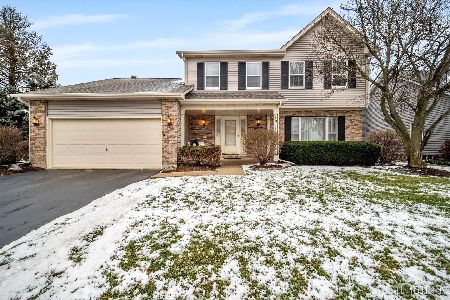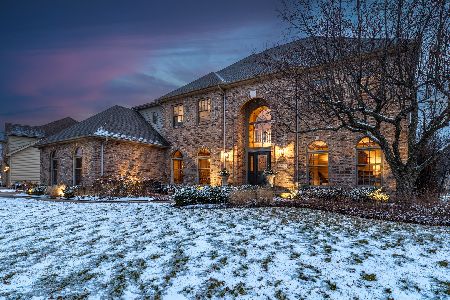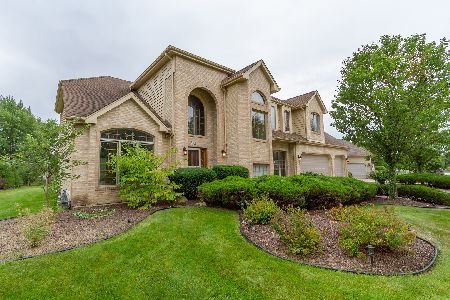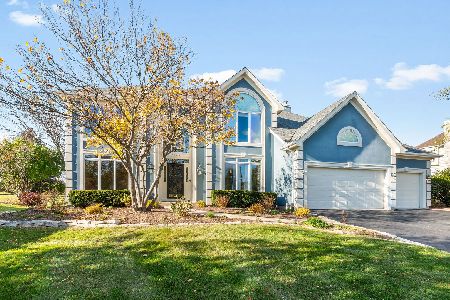2140 Fargo Boulevard, Geneva, Illinois 60134
$385,000
|
Sold
|
|
| Status: | Closed |
| Sqft: | 2,699 |
| Cost/Sqft: | $144 |
| Beds: | 4 |
| Baths: | 3 |
| Year Built: | 1997 |
| Property Taxes: | $11,053 |
| Days On Market: | 3918 |
| Lot Size: | 0,32 |
Description
This is it!!! Step into this extraordinary Eagle Brook home where everything has been impeccably maintained for you! Recent Kitchen updates include Granite, Stone Backsplash & Espresso Stained Cabinetry. Elegant Foyer with beautiful newer front door with side lights & transom. 9' Ceilings on the main floor with crown molding in each room. French Doors & Bay Window in formal Living Room, open to Family Room with handsome Fireplace. Main floor also has Den/possible 5th Bedroom and Laundry Room with access to the large, manicured yard with Irrigation System. 4 generous Bedrooms and closets; vaulted ceiling in Master Bedroom.The unfinished basement awaits your dream design! Newer in home: Roof, Furnace, Sump Pump, some Windows & Doors, Living Room & Family Room Carpeting, hardware and some lighting. This immaculate home has been painted a soft neutral throughout. You won't believe how fresh & light and wonderful this home is!
Property Specifics
| Single Family | |
| — | |
| Traditional | |
| 1997 | |
| Full | |
| CLASSIC GEORGIAN | |
| No | |
| 0.32 |
| Kane | |
| Eagle Brook | |
| 0 / Not Applicable | |
| None | |
| Public | |
| Public Sewer | |
| 08921834 | |
| 1209153008 |
Nearby Schools
| NAME: | DISTRICT: | DISTANCE: | |
|---|---|---|---|
|
Grade School
Western Avenue Elementary School |
304 | — | |
|
Middle School
Geneva Middle School |
304 | Not in DB | |
|
High School
Geneva Community High School |
304 | Not in DB | |
Property History
| DATE: | EVENT: | PRICE: | SOURCE: |
|---|---|---|---|
| 16 Jun, 2016 | Sold | $385,000 | MRED MLS |
| 28 Apr, 2016 | Under contract | $389,900 | MRED MLS |
| — | Last price change | $394,900 | MRED MLS |
| 14 May, 2015 | Listed for sale | $419,900 | MRED MLS |
Room Specifics
Total Bedrooms: 4
Bedrooms Above Ground: 4
Bedrooms Below Ground: 0
Dimensions: —
Floor Type: Carpet
Dimensions: —
Floor Type: Carpet
Dimensions: —
Floor Type: Carpet
Full Bathrooms: 3
Bathroom Amenities: Whirlpool,Separate Shower,Double Sink
Bathroom in Basement: 0
Rooms: Den,Deck,Foyer
Basement Description: Unfinished,Crawl
Other Specifics
| 2 | |
| Concrete Perimeter | |
| Asphalt | |
| Deck, Storms/Screens | |
| Landscaped | |
| 104X150X78X150 | |
| — | |
| Full | |
| Vaulted/Cathedral Ceilings, Hardwood Floors, First Floor Laundry | |
| Range, Microwave, Dishwasher, Refrigerator, Washer, Dryer, Disposal, Stainless Steel Appliance(s) | |
| Not in DB | |
| Sidewalks, Street Lights | |
| — | |
| — | |
| Gas Log, Gas Starter |
Tax History
| Year | Property Taxes |
|---|---|
| 2016 | $11,053 |
Contact Agent
Nearby Similar Homes
Nearby Sold Comparables
Contact Agent
Listing Provided By
Coldwell Banker The Real Estate Group

