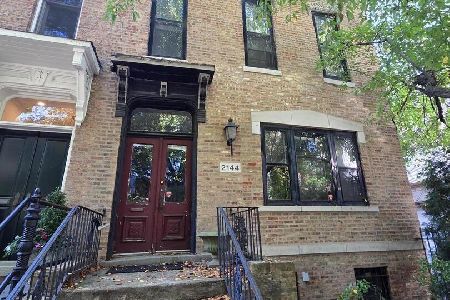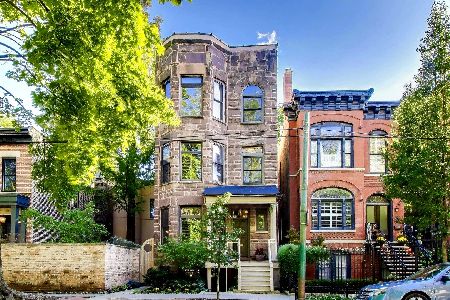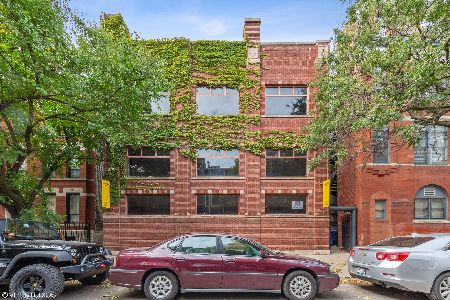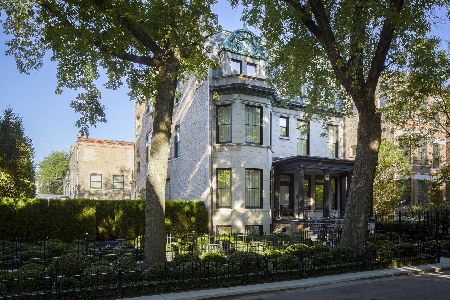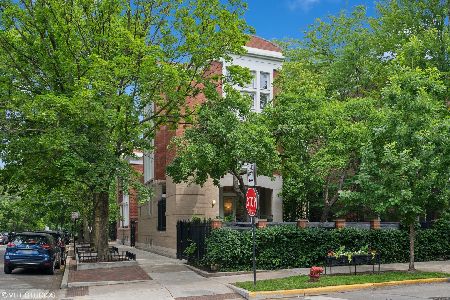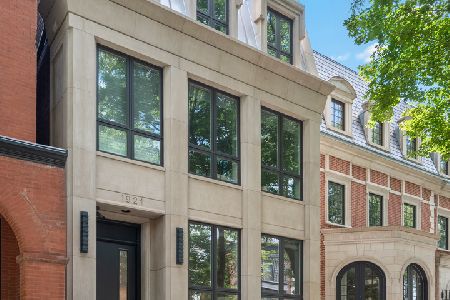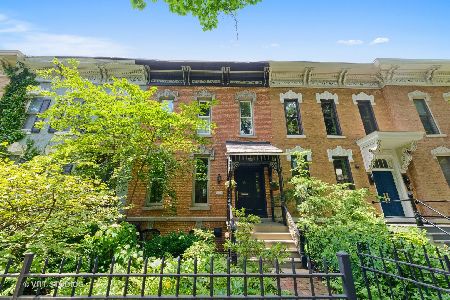2140 Fremont Street, Lincoln Park, Chicago, Illinois 60614
$2,600,000
|
Sold
|
|
| Status: | Closed |
| Sqft: | 4,000 |
| Cost/Sqft: | $863 |
| Beds: | 3 |
| Baths: | 4 |
| Year Built: | 1875 |
| Property Taxes: | $23,539 |
| Days On Market: | 1306 |
| Lot Size: | 0,00 |
Description
This one-of-a-kind executive residence is for the most discerning buyer. Fully renovated to the very highest levels of quality and refinement, this home offers luxury, security, and convenience. During the "no expense spared renovation," the home was significantly enlarged, reconfigured, and a new garage was constructed. The home offers a timeless interior designed by Holly Hunt, with amenities including a 3-stop elevator, impact-resistant (hurricane) windows, and an all-glass wine room. The main level living room and separate dining room with a butler's pantry/bar are ideal for entertaining. Features of the top-quality kitchen include a built-in banquet, a pantry closet, and Nana doors that fully open to a newly redone backyard by Scott Byron with a custom pergola and planters. The upper level is home to a luxurious primary suite with motorized drapes, numerous organized closets, and a grand spa bath. A second bedroom, full bath, and office are also on this level. The lower level includes a family/media room, the 3rd bedroom, a full bath, the wine room, and a fully outfitted mudroom complete with a dog bath. The newer two-car garage has heat and a/c and is currently a home gym with parking for one car. The electric car charger is a bonus!
Property Specifics
| Single Family | |
| — | |
| — | |
| 1875 | |
| — | |
| — | |
| No | |
| — |
| Cook | |
| — | |
| 0 / Not Applicable | |
| — | |
| — | |
| — | |
| 11407312 | |
| 14322180340000 |
Nearby Schools
| NAME: | DISTRICT: | DISTANCE: | |
|---|---|---|---|
|
Grade School
Oscar Mayer Elementary School |
299 | — | |
|
Middle School
Oscar Mayer Elementary School |
299 | Not in DB | |
|
High School
Lincoln Park High School |
299 | Not in DB | |
Property History
| DATE: | EVENT: | PRICE: | SOURCE: |
|---|---|---|---|
| 18 Jun, 2010 | Sold | $1,275,000 | MRED MLS |
| 27 May, 2010 | Under contract | $1,425,000 | MRED MLS |
| 9 Nov, 2009 | Listed for sale | $1,425,000 | MRED MLS |
| 30 Sep, 2022 | Sold | $2,600,000 | MRED MLS |
| 29 Jul, 2022 | Under contract | $3,450,000 | MRED MLS |
| 17 May, 2022 | Listed for sale | $3,450,000 | MRED MLS |
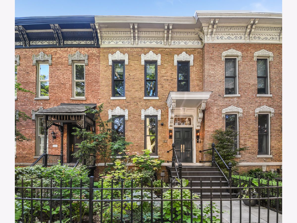
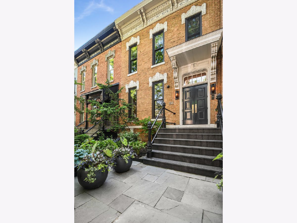
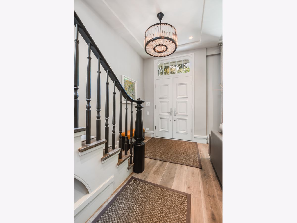
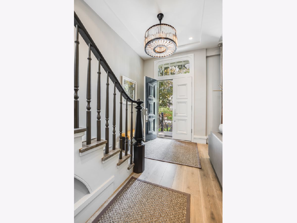
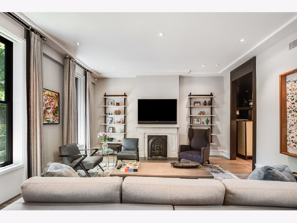
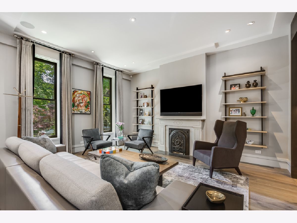
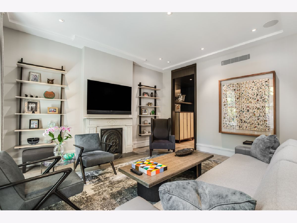
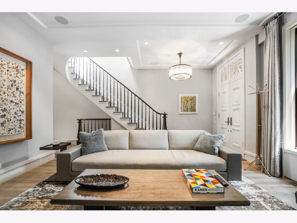
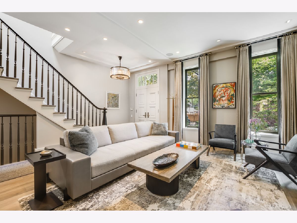
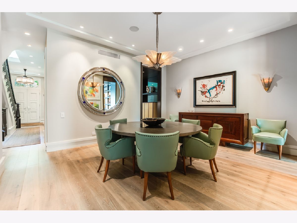
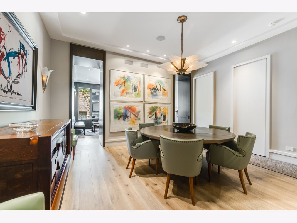
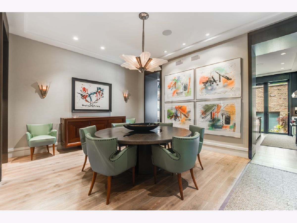
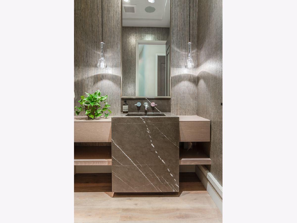
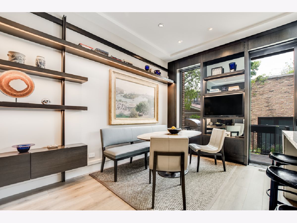
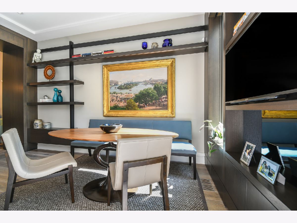
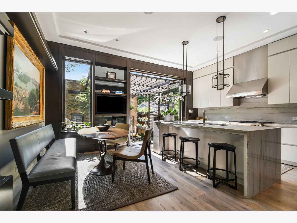
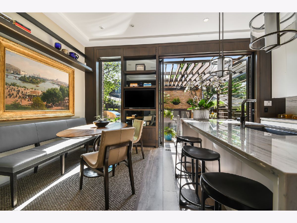
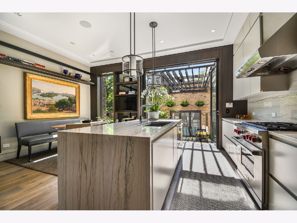
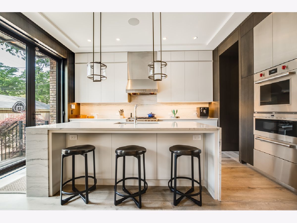
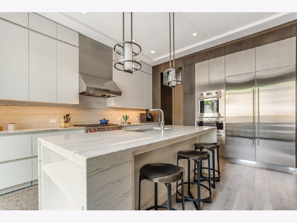
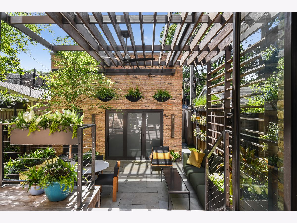
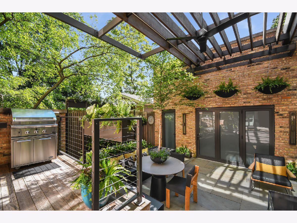
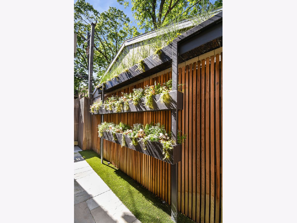
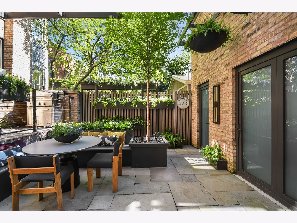
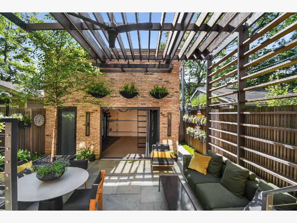
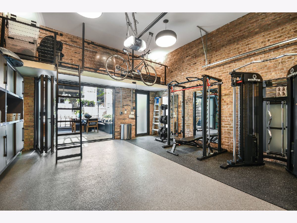
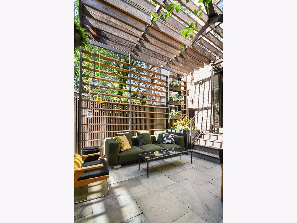
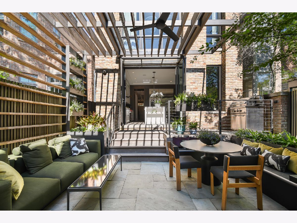
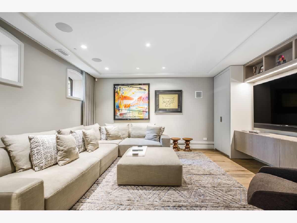
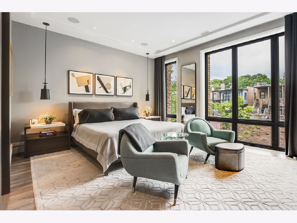
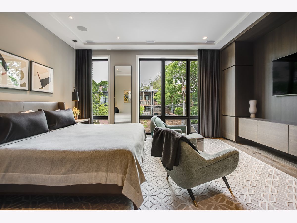
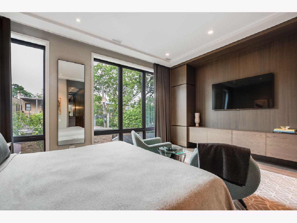
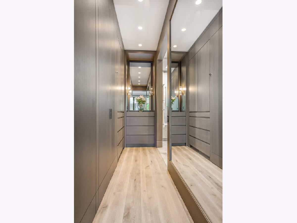
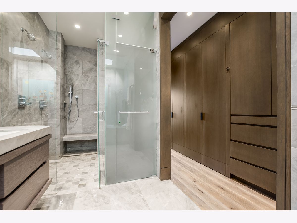
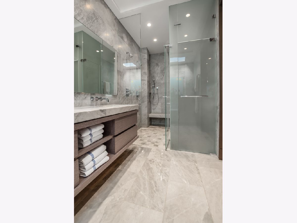
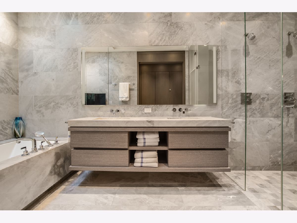
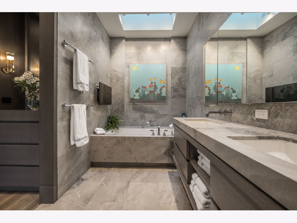
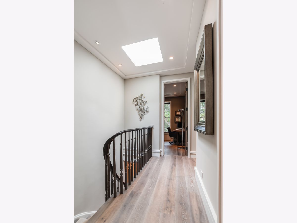
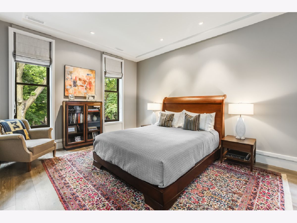
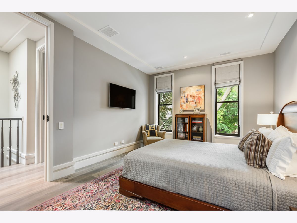
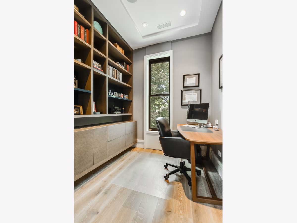
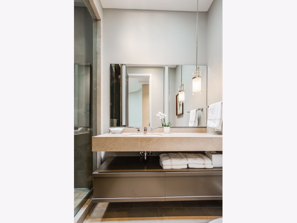
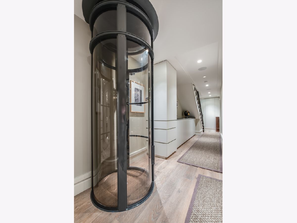
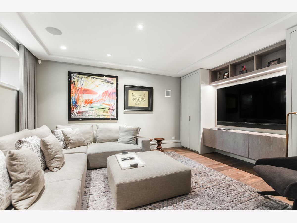
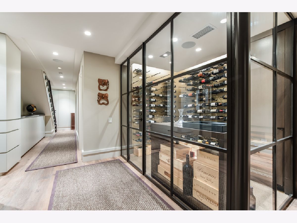
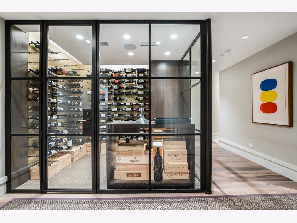
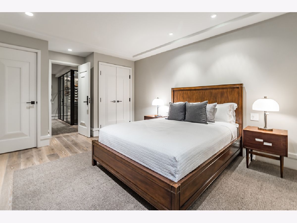
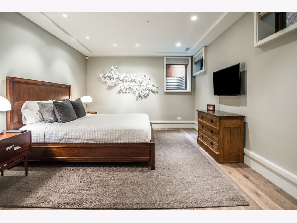
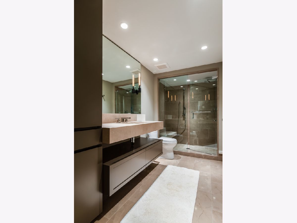
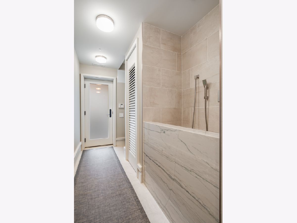
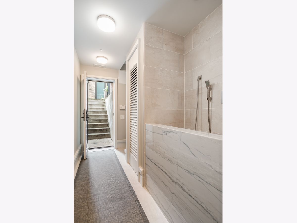
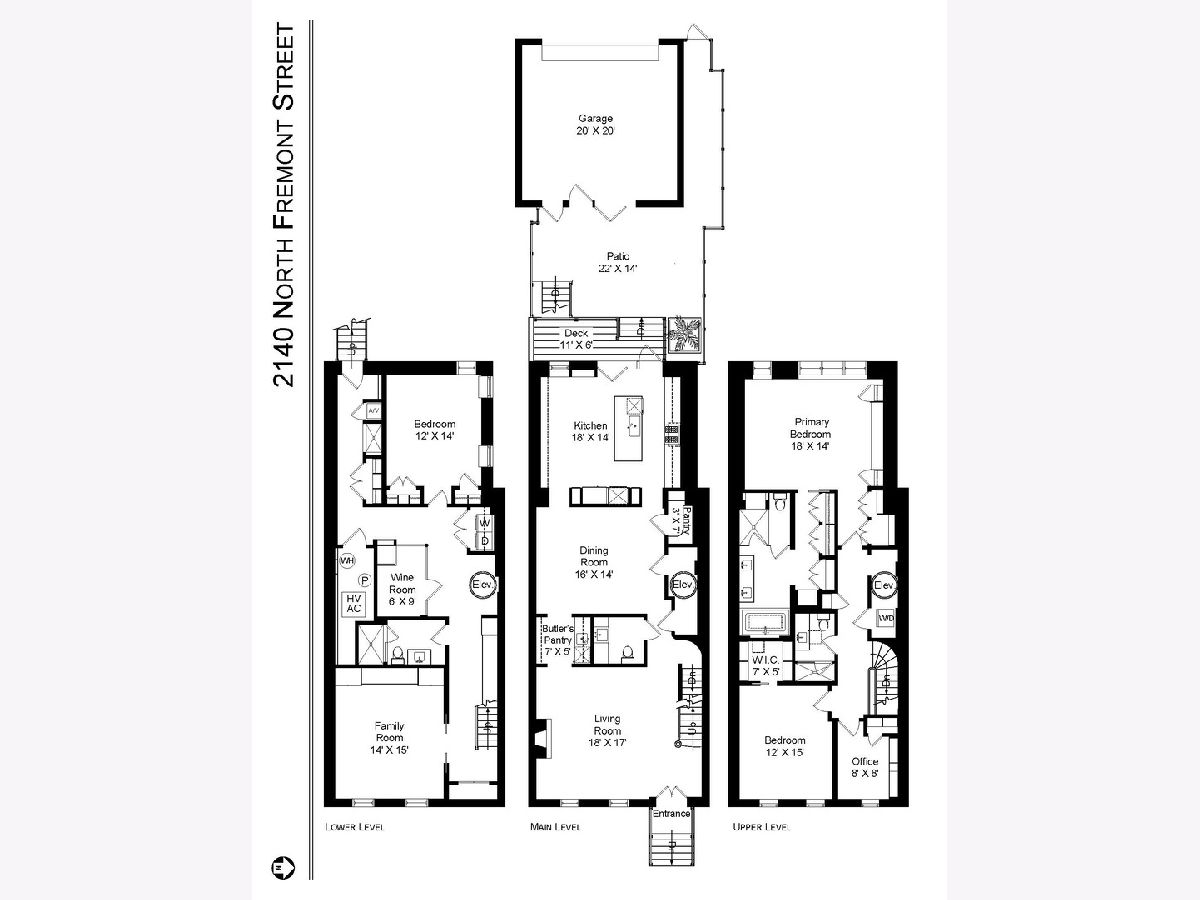
Room Specifics
Total Bedrooms: 3
Bedrooms Above Ground: 3
Bedrooms Below Ground: 0
Dimensions: —
Floor Type: —
Dimensions: —
Floor Type: —
Full Bathrooms: 4
Bathroom Amenities: Separate Shower,Double Sink,Full Body Spray Shower,Double Shower
Bathroom in Basement: 1
Rooms: —
Basement Description: Finished
Other Specifics
| 2 | |
| — | |
| — | |
| — | |
| — | |
| 22 X 125 | |
| — | |
| — | |
| — | |
| — | |
| Not in DB | |
| — | |
| — | |
| — | |
| — |
Tax History
| Year | Property Taxes |
|---|---|
| 2010 | $12,831 |
| 2022 | $23,539 |
Contact Agent
Nearby Similar Homes
Nearby Sold Comparables
Contact Agent
Listing Provided By
Engel & Voelkers Chicago

