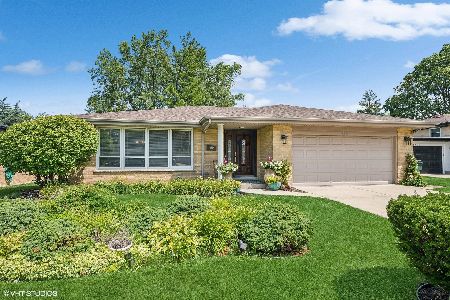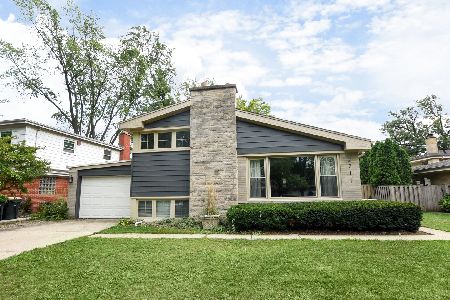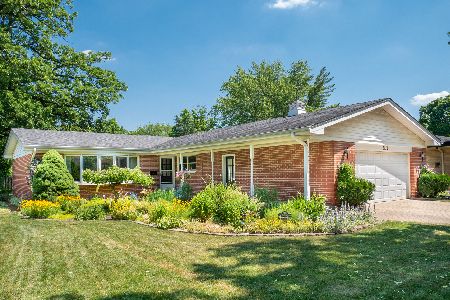2140 Habberton Avenue, Park Ridge, Illinois 60068
$461,000
|
Sold
|
|
| Status: | Closed |
| Sqft: | 1,910 |
| Cost/Sqft: | $253 |
| Beds: | 3 |
| Baths: | 2 |
| Year Built: | 1962 |
| Property Taxes: | $9,400 |
| Days On Market: | 2954 |
| Lot Size: | 0,18 |
Description
Beautifully Renovated home in a Desirable Park Ridge Neighborhood Steps from Parks and Schools! Open Floor Plan featuring L-Shaped Living Room and Dining Room with Gleaming Hardwood Floors and Custom Light Fixtures. Ideal layout for entertaining! Gorgeous Eat-In Kitchen w/ Breakfast bar, an abundance of White Shaker Cabinets, Soft Close Drawers, Quartz Countertops, Subway Tile Backsplash and Brand New Stainless Steel Appliances. Two Updated Full Bathrooms w/ Elegant Finishes! Stunning Staircase leading up to Second Level w/ 3 nicely sized bedrooms. Lower Level Family Room with attractive new flooring and Wood Burning Fireplace. Four Seasons Room w/ tons of natural sunlight and new slider doors. Resort like backyard w/ heated in ground pool, large patio area, very private! Newer windows throughout the home. Dble Wide Driveway fits 6 cars. Updated Electrical & Plumbing, New Elec. Panel, New Roofs 4 seasons room & Garage. New Furnace & Water Heater. Home & Pool Warranty Included!
Property Specifics
| Single Family | |
| — | |
| Bi-Level | |
| 1962 | |
| Full | |
| — | |
| No | |
| 0.18 |
| Cook | |
| — | |
| 0 / Not Applicable | |
| None | |
| Lake Michigan,Public | |
| Public Sewer | |
| 09828706 | |
| 09224160210000 |
Nearby Schools
| NAME: | DISTRICT: | DISTANCE: | |
|---|---|---|---|
|
Grade School
Franklin Elementary School |
64 | — | |
|
Middle School
Emerson Middle School |
64 | Not in DB | |
|
High School
Maine South High School |
207 | Not in DB | |
Property History
| DATE: | EVENT: | PRICE: | SOURCE: |
|---|---|---|---|
| 6 Apr, 2018 | Sold | $461,000 | MRED MLS |
| 1 Mar, 2018 | Under contract | $484,000 | MRED MLS |
| — | Last price change | $495,000 | MRED MLS |
| 8 Jan, 2018 | Listed for sale | $509,000 | MRED MLS |
Room Specifics
Total Bedrooms: 3
Bedrooms Above Ground: 3
Bedrooms Below Ground: 0
Dimensions: —
Floor Type: —
Dimensions: —
Floor Type: —
Full Bathrooms: 2
Bathroom Amenities: —
Bathroom in Basement: 1
Rooms: Heated Sun Room
Basement Description: Finished
Other Specifics
| 2.5 | |
| Concrete Perimeter | |
| Concrete | |
| Patio, In Ground Pool | |
| Fenced Yard | |
| 61X127X67X127 | |
| — | |
| None | |
| Bar-Wet, Hardwood Floors | |
| Double Oven, Microwave, Dishwasher, Refrigerator, Disposal, Stainless Steel Appliance(s), Cooktop | |
| Not in DB | |
| Park, Curbs, Sidewalks, Street Lights, Street Paved | |
| — | |
| — | |
| Wood Burning |
Tax History
| Year | Property Taxes |
|---|---|
| 2018 | $9,400 |
Contact Agent
Nearby Similar Homes
Nearby Sold Comparables
Contact Agent
Listing Provided By
Century 21 Affiliated













