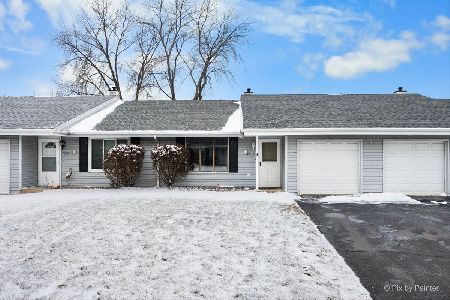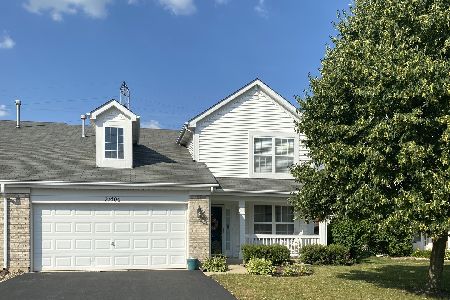21402 Carlton Street, Crest Hill, Illinois 60403
$152,000
|
Sold
|
|
| Status: | Closed |
| Sqft: | 1,399 |
| Cost/Sqft: | $113 |
| Beds: | 2 |
| Baths: | 2 |
| Year Built: | 2005 |
| Property Taxes: | $3,007 |
| Days On Market: | 3538 |
| Lot Size: | 0,00 |
Description
Beautifully maintained 2 bed with loft duplex near shopping, dining, and express way! Home is in pristine condition! Main level boasts large family room! Eat-in kitchen with table space, plenty of cabinetry and counter space! Mud room located off garage. Second level features 2 large bedroom and bonus loft! Master suite with 2 walk in closets ad access to full bath! Full bath boasts dual sinks and large vanity! Gorgeous landscaping and freshly painted back deck! Recently painted. Move right in and be at home!
Property Specifics
| Condos/Townhomes | |
| 2 | |
| — | |
| 2005 | |
| None | |
| VIOLET | |
| No | |
| — |
| Will | |
| Cambridge Crest | |
| 13 / Monthly | |
| Insurance,Other | |
| Public | |
| Public Sewer | |
| 09235365 | |
| 1104303060590000 |
Nearby Schools
| NAME: | DISTRICT: | DISTANCE: | |
|---|---|---|---|
|
Grade School
Crystal Lawns Elementary School |
202 | — | |
|
Middle School
Timber Ridge Middle School |
202 | Not in DB | |
|
High School
Plainfield South High School |
202 | Not in DB | |
Property History
| DATE: | EVENT: | PRICE: | SOURCE: |
|---|---|---|---|
| 19 Aug, 2016 | Sold | $152,000 | MRED MLS |
| 22 Jun, 2016 | Under contract | $157,500 | MRED MLS |
| 23 May, 2016 | Listed for sale | $157,500 | MRED MLS |
| 2 Jul, 2019 | Sold | $165,000 | MRED MLS |
| 4 Jun, 2019 | Under contract | $172,900 | MRED MLS |
| 7 May, 2019 | Listed for sale | $172,900 | MRED MLS |
| 11 Jul, 2025 | Sold | $280,000 | MRED MLS |
| 22 Jun, 2025 | Under contract | $270,000 | MRED MLS |
| 16 Jun, 2025 | Listed for sale | $270,000 | MRED MLS |
Room Specifics
Total Bedrooms: 2
Bedrooms Above Ground: 2
Bedrooms Below Ground: 0
Dimensions: —
Floor Type: Carpet
Full Bathrooms: 2
Bathroom Amenities: Separate Shower,Double Sink
Bathroom in Basement: 0
Rooms: Loft
Basement Description: Slab
Other Specifics
| 2 | |
| Concrete Perimeter | |
| Asphalt | |
| Deck | |
| — | |
| 100 X 46 | |
| — | |
| — | |
| First Floor Laundry | |
| Range, Dishwasher, Refrigerator, Disposal | |
| Not in DB | |
| — | |
| — | |
| Park | |
| — |
Tax History
| Year | Property Taxes |
|---|---|
| 2016 | $3,007 |
| 2025 | $5,112 |
Contact Agent
Nearby Similar Homes
Nearby Sold Comparables
Contact Agent
Listing Provided By
RE/MAX Ultimate Professionals






