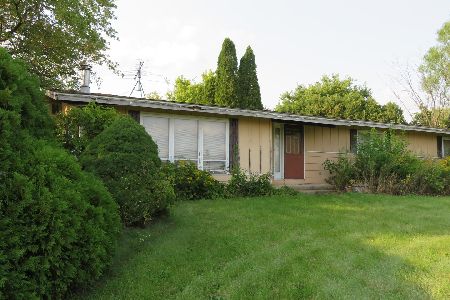21403 Oak Creek Drive, Marengo, Illinois 60152
$300,000
|
Sold
|
|
| Status: | Closed |
| Sqft: | 1,345 |
| Cost/Sqft: | $197 |
| Beds: | 2 |
| Baths: | 3 |
| Year Built: | 1993 |
| Property Taxes: | $5,207 |
| Days On Market: | 1713 |
| Lot Size: | 1,06 |
Description
This 3 bedroom ranch on a 1 acre, park-like lot, in a country setting located on a no outlet street is the ultimate. Noteworthy as you enter is an open floor plan with vaulted ceilings, a family room with a wood burning fireplace and 2 sets of doors that open to a wrap around deck to enjoy your surroundings. The kitchen offers a functional balance with ample counterspace and appliances. The utility area has been converted into a in-home hairdressing work station along with the 2nd bedroom. The basement features a spacious rec room, a 1/2 bath with roughed plumbing for a full bath, a 3rd bedroom, currently used as a utility area. Numerous updates included. Seriously, all this!! Don't delay, schedule your showing.
Property Specifics
| Single Family | |
| — | |
| Ranch | |
| 1993 | |
| Full | |
| — | |
| No | |
| 1.06 |
| Mc Henry | |
| Coral Woods | |
| 0 / Not Applicable | |
| None | |
| Private Well | |
| Septic-Private | |
| 11100290 | |
| 1611402014 |
Nearby Schools
| NAME: | DISTRICT: | DISTANCE: | |
|---|---|---|---|
|
Grade School
Riley Comm Cons School |
18 | — | |
|
Middle School
Riley Comm Cons School |
18 | Not in DB | |
|
High School
Marengo High School |
154 | Not in DB | |
Property History
| DATE: | EVENT: | PRICE: | SOURCE: |
|---|---|---|---|
| 27 Jun, 2014 | Sold | $183,000 | MRED MLS |
| 4 Nov, 2013 | Under contract | $194,500 | MRED MLS |
| — | Last price change | $199,900 | MRED MLS |
| 18 Jul, 2013 | Listed for sale | $209,900 | MRED MLS |
| 15 Jul, 2021 | Sold | $300,000 | MRED MLS |
| 3 Jun, 2021 | Under contract | $265,500 | MRED MLS |
| 25 May, 2021 | Listed for sale | $265,500 | MRED MLS |
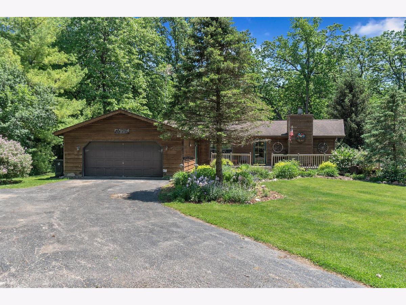
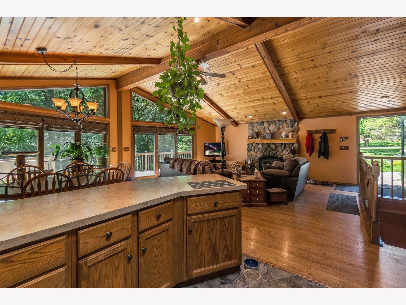
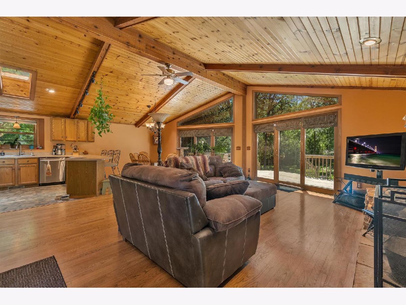
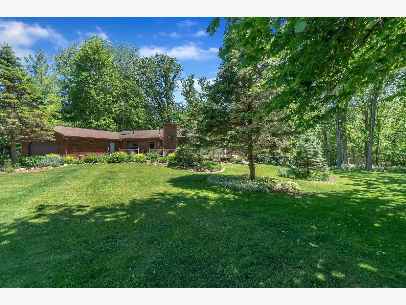
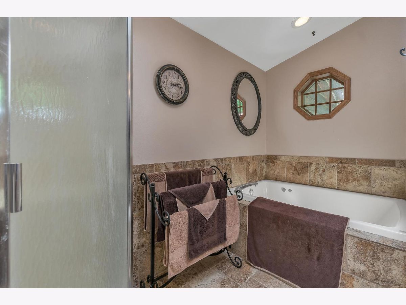
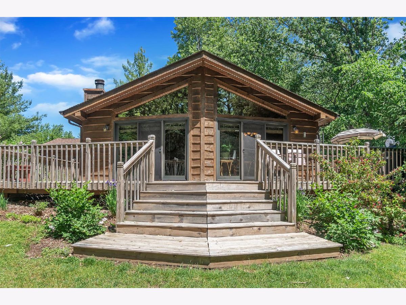
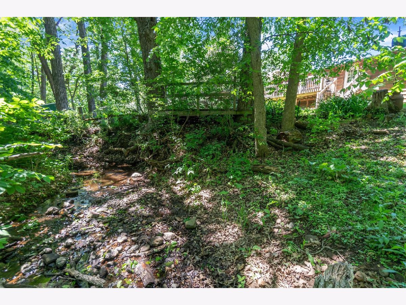
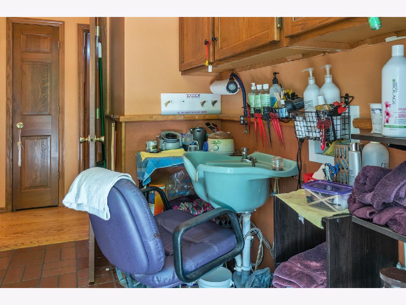
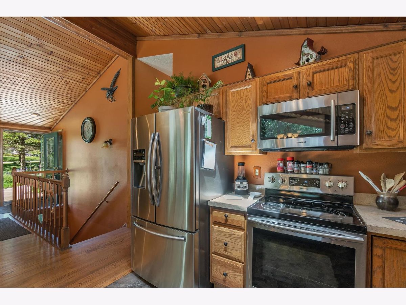
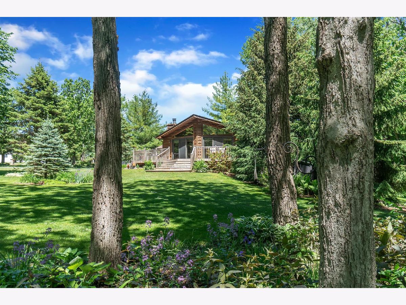
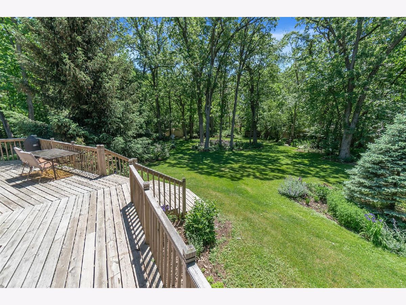
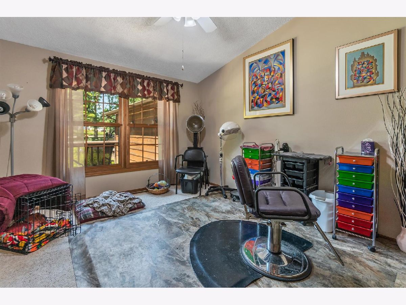
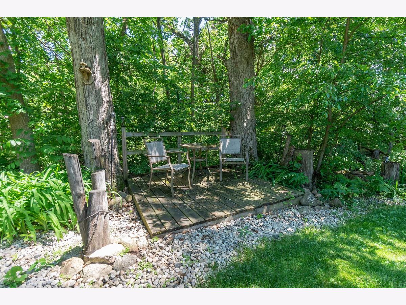
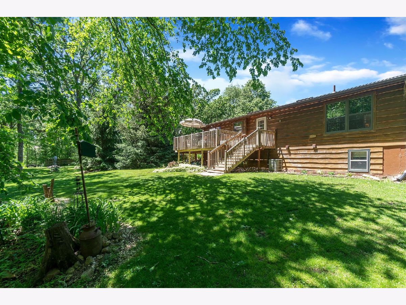
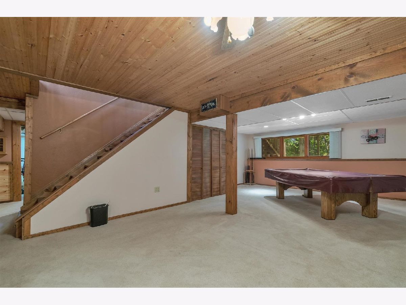
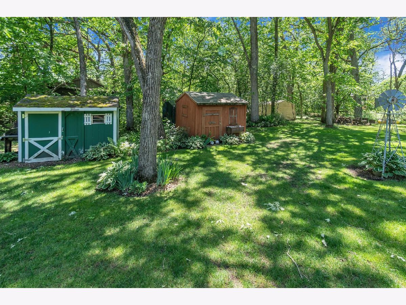
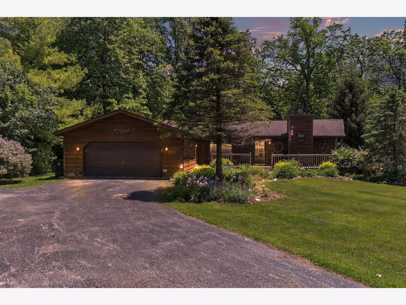
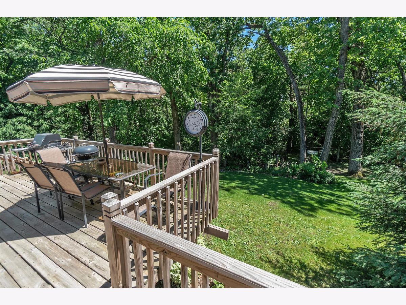
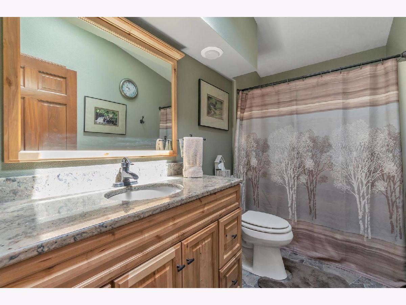
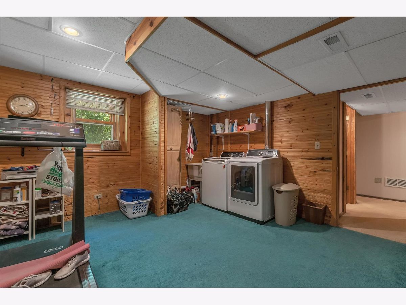
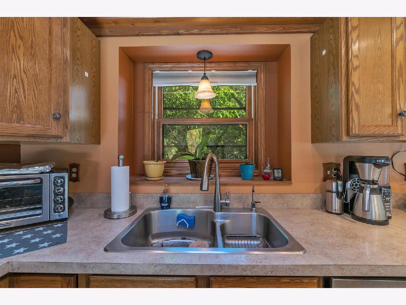
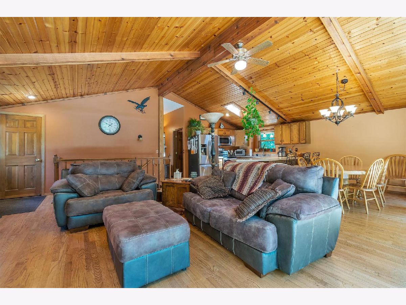
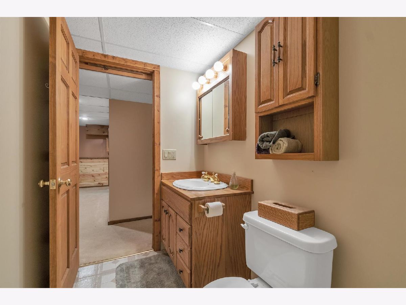
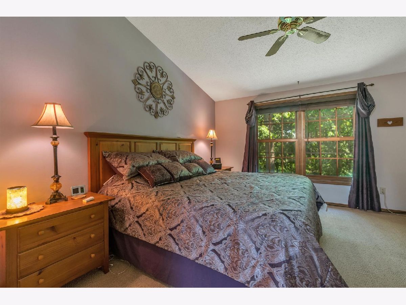
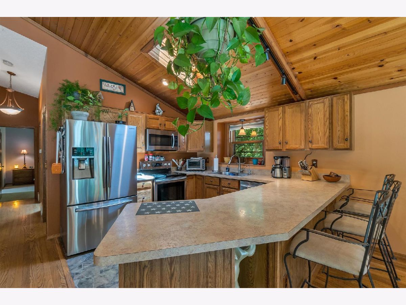
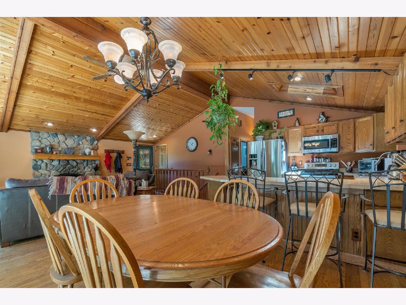
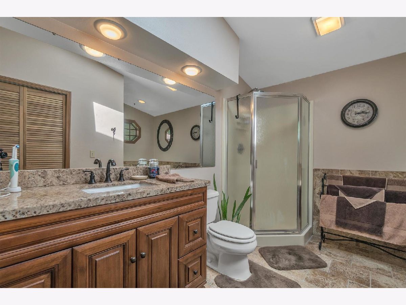
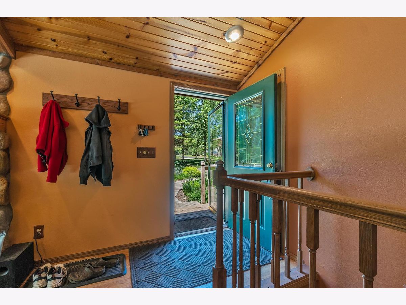
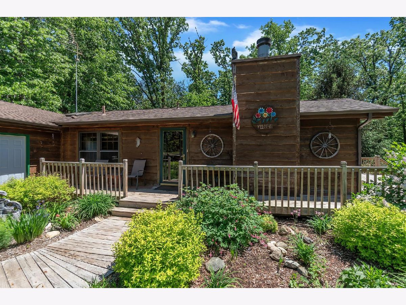
Room Specifics
Total Bedrooms: 3
Bedrooms Above Ground: 2
Bedrooms Below Ground: 1
Dimensions: —
Floor Type: Carpet
Dimensions: —
Floor Type: Carpet
Full Bathrooms: 3
Bathroom Amenities: Whirlpool,Separate Shower
Bathroom in Basement: 1
Rooms: Office,Recreation Room
Basement Description: Finished
Other Specifics
| 2 | |
| Concrete Perimeter | |
| Asphalt,Side Drive | |
| Deck | |
| Wooded,Creek | |
| 122X226X44X60X75X82X90X171 | |
| — | |
| Full | |
| Vaulted/Cathedral Ceilings, Skylight(s), Hardwood Floors, Open Floorplan | |
| Range, Microwave, Dishwasher, Refrigerator | |
| Not in DB | |
| — | |
| — | |
| — | |
| Wood Burning, Attached Fireplace Doors/Screen |
Tax History
| Year | Property Taxes |
|---|---|
| 2014 | $6,031 |
| 2021 | $5,207 |
Contact Agent
Nearby Similar Homes
Nearby Sold Comparables
Contact Agent
Listing Provided By
Austin Realty, Inc.


