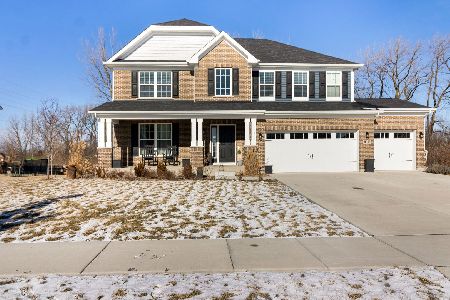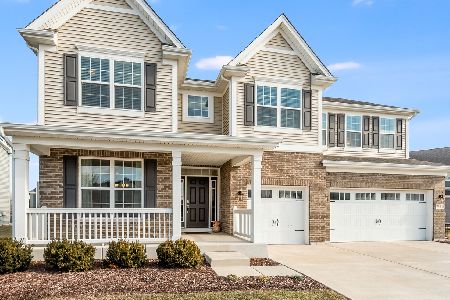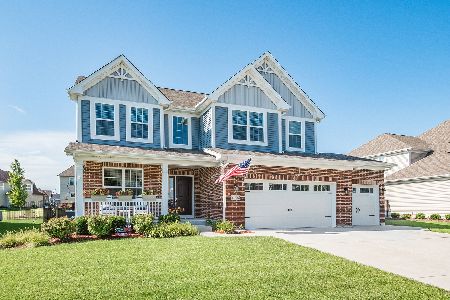21406 Bay Tree Court, Shorewood, Illinois 60404
$589,999
|
Sold
|
|
| Status: | Closed |
| Sqft: | 3,000 |
| Cost/Sqft: | $200 |
| Beds: | 4 |
| Baths: | 4 |
| Year Built: | 2013 |
| Property Taxes: | $10,316 |
| Days On Market: | 693 |
| Lot Size: | 0,00 |
Description
Huge price reduction on this Stunning Custom Built Executive Home in Kipling Estates designed by Mr. Kipling (Ed Mattox) and the homeowner, offering 3,000 sq. ft. of luxurious living space plus a finished basement~the 1st level offers a large foyer, formal dining room and living room~gourmet kitchen with gorgeous granite counter tops, over-sized island, pot filler, tasteful backsplash, stainless steel appliances and 42" stagggered top of the line cabinetry~a cozy family room with fireplace~powder room~mudroom with custom built-ins~walk upstairs to the 2nd level to 4 bedrooms which all offer walk-in closets~a large loft area~the master suite offers a walk-in shower, soaking tub, double sink vanity, walk-in closet, water closet with Bidet and a bonus room off of the bathroom-large enough to be used as a nursery or office~the spacious laundry room is also conveniently located on the 2nd level with custom cabinetry, folding counter and many other custom items, making laundry day a breeze~the 2nd level also includes a full bathroom with a tub shower combo, double sink vanity and granite counter top~the full basement is finished with a fireplace, bedroom, full bathroom, family room, bar and storage room~4 car tandem garage~fenced yard~professionally landscaped~12 person hot tub~new roof~all other components are all original (2013)~clubhouse community offers pool, workout room, tennis courts, splash pad, ponds for fishing, parks, golf range, and paved walking paths~don't miss out on this pristine custom built home! Buyer got cold feet -- come and get this beautiful home!
Property Specifics
| Single Family | |
| — | |
| — | |
| 2013 | |
| — | |
| — | |
| No | |
| — |
| Will | |
| Kipling Estates | |
| 0 / Not Applicable | |
| — | |
| — | |
| — | |
| 11985901 | |
| 0506203070030000 |
Nearby Schools
| NAME: | DISTRICT: | DISTANCE: | |
|---|---|---|---|
|
Grade School
Walnut Trails |
201 | — | |
Property History
| DATE: | EVENT: | PRICE: | SOURCE: |
|---|---|---|---|
| 30 May, 2024 | Sold | $589,999 | MRED MLS |
| 24 Mar, 2024 | Under contract | $599,900 | MRED MLS |
| — | Last price change | $619,000 | MRED MLS |
| 24 Feb, 2024 | Listed for sale | $619,000 | MRED MLS |
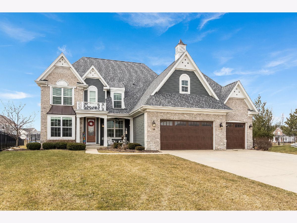
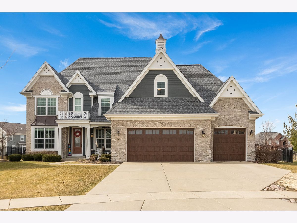
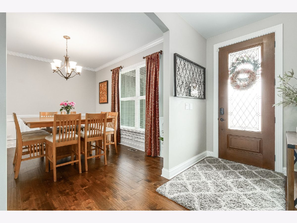
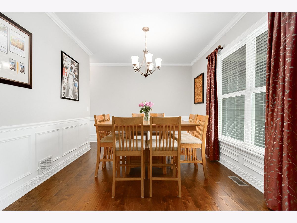
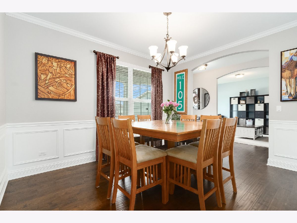
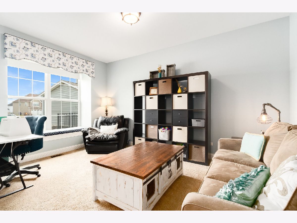
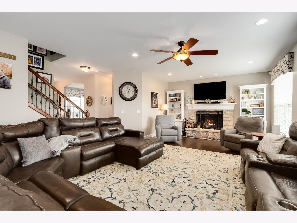
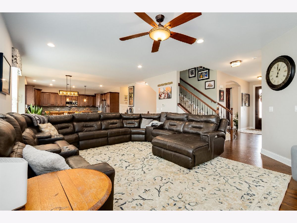
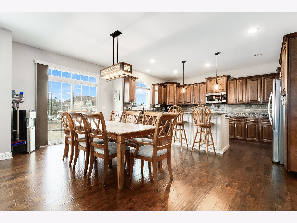
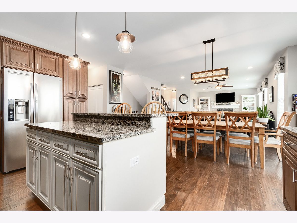
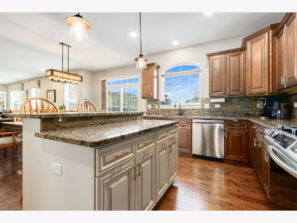
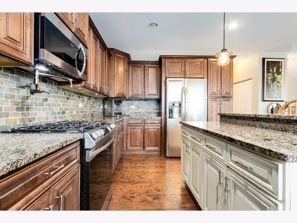
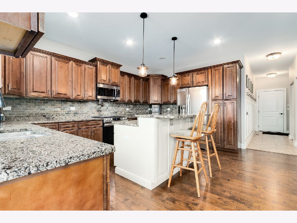
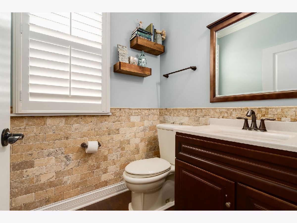
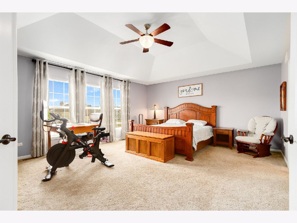
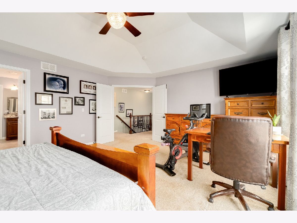
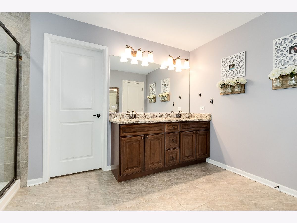
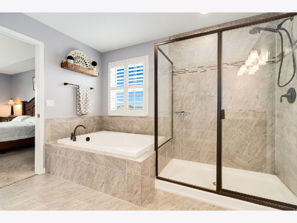
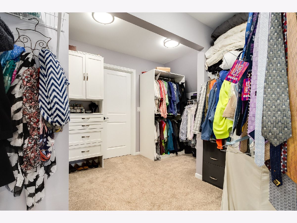
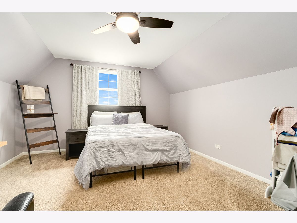
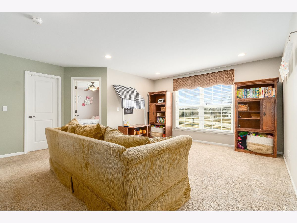
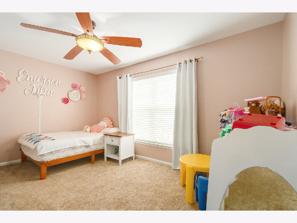
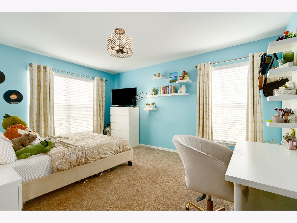
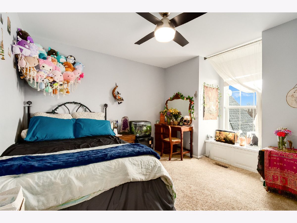
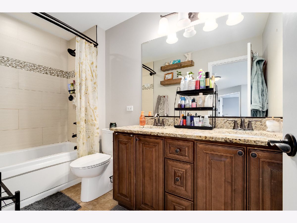
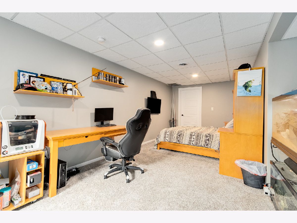
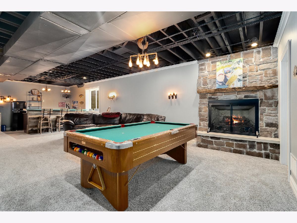
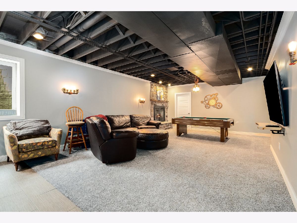
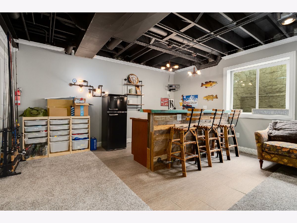
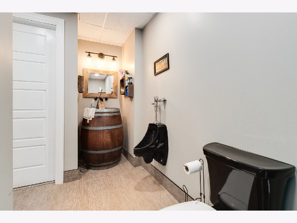
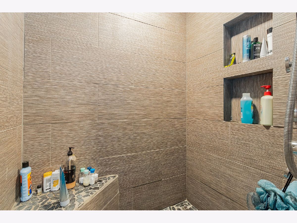
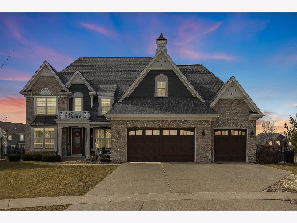
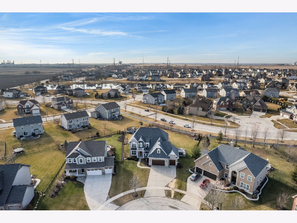
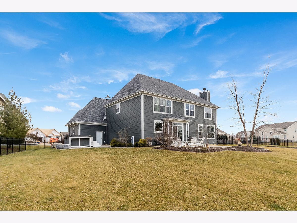
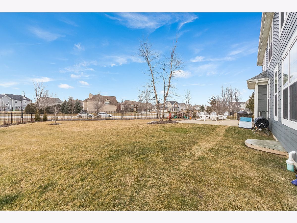
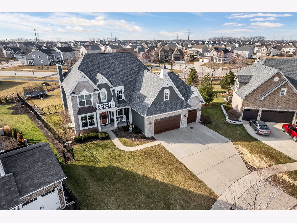
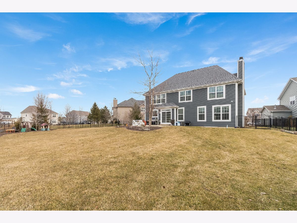
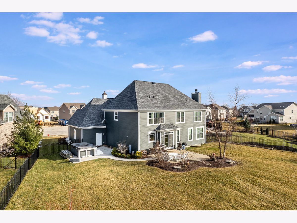
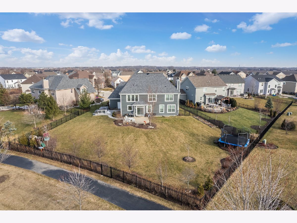
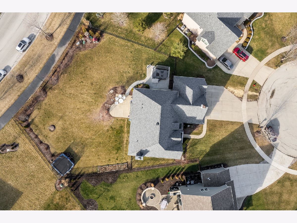
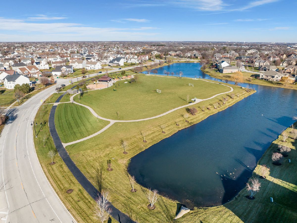
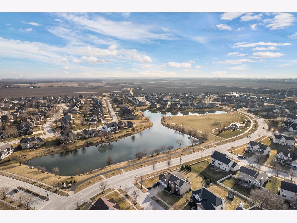
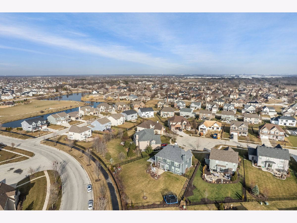
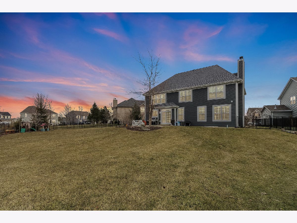
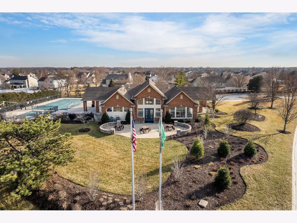
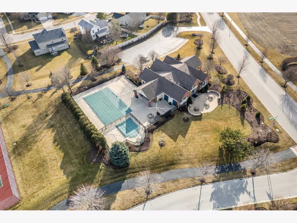
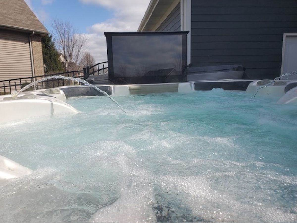
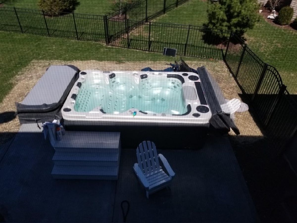
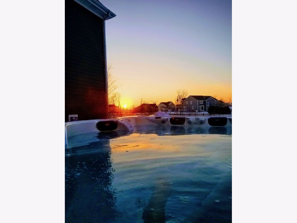
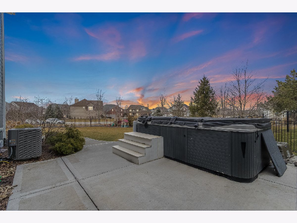
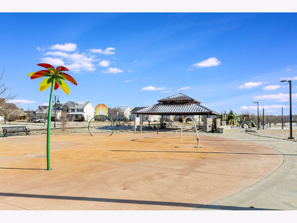
Room Specifics
Total Bedrooms: 5
Bedrooms Above Ground: 4
Bedrooms Below Ground: 1
Dimensions: —
Floor Type: —
Dimensions: —
Floor Type: —
Dimensions: —
Floor Type: —
Dimensions: —
Floor Type: —
Full Bathrooms: 4
Bathroom Amenities: Whirlpool,Separate Shower,Double Sink
Bathroom in Basement: 1
Rooms: —
Basement Description: Finished
Other Specifics
| 4 | |
| — | |
| Concrete | |
| — | |
| — | |
| 58X166X98X81X171 | |
| — | |
| — | |
| — | |
| — | |
| Not in DB | |
| — | |
| — | |
| — | |
| — |
Tax History
| Year | Property Taxes |
|---|---|
| 2024 | $10,316 |
Contact Agent
Nearby Similar Homes
Nearby Sold Comparables
Contact Agent
Listing Provided By
RE/MAX Ultimate Professionals




