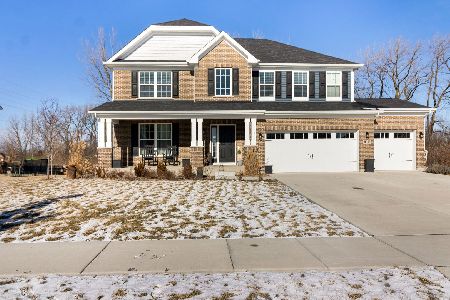21406 Redwood Lane, Shorewood, Illinois 60431
$375,000
|
Sold
|
|
| Status: | Closed |
| Sqft: | 3,177 |
| Cost/Sqft: | $121 |
| Beds: | 4 |
| Baths: | 4 |
| Year Built: | 2006 |
| Property Taxes: | $10,731 |
| Days On Market: | 2090 |
| Lot Size: | 0,27 |
Description
Short Sale, AS IS. Check out our interactive 3D tour! Exceptional, meticulously cared for home in sought after Lake Forrest subdivision with attached garage and spacious back yard boasting patio with pergola! Open floor plan features Living Room with lots of natural light, wainscotting in formal Dining Room, large Office/Den or fifth Bedroom, Laundry Room with sink and cabinet storage, Powder Room, Family Room with soaring ceiling and multi-sided fireplace overlooking eat-in Kitchen with center island, granite countertops, Stainless Steel appliances, and access to back yard patio. Second floor offers Master Suite with trey ceiling, huge walk-in closet, and luxury private Bathroom featuring skylights, separate shower, dual sinks, and jetted tub, second Bedroom with full private Bathroom, two additional Bedrooms with vaulted ceilings and fans, and additional full Bathroom with dual sinks! Full unfinished Basement has plenty of room for hobbies and/or storage or finish to your liking. New A/C in 2018~new water heater 2018! Great location with Minooka schools close to parks, shopping, dining, transportation, and more! A must see! "AGENTS AND/OR PROSPECTIVE BUYERS EXPOSED TO COVID 19 OR WITH A COUGH OR FEVER ARE NOT TO ENTER THE HOME UNTIL THEY RECEIVE MEDICAL CLEARANCE." LENDER IS LOOKING FOR A PRICE MORE IN LINE WITH LIST BUT IS NEGOTIABLE.
Property Specifics
| Single Family | |
| — | |
| — | |
| 2006 | |
| Full | |
| — | |
| No | |
| 0.27 |
| Will | |
| Lake Forrest | |
| 300 / Annual | |
| None | |
| Public | |
| Public Sewer | |
| 10699998 | |
| 0620404016000000 |
Nearby Schools
| NAME: | DISTRICT: | DISTANCE: | |
|---|---|---|---|
|
Grade School
Minooka Intermediate School |
201 | — | |
|
Middle School
Minooka Junior High School |
201 | Not in DB | |
|
High School
Minooka Community High School |
111 | Not in DB | |
Property History
| DATE: | EVENT: | PRICE: | SOURCE: |
|---|---|---|---|
| 21 Oct, 2020 | Sold | $375,000 | MRED MLS |
| 14 Sep, 2020 | Under contract | $384,000 | MRED MLS |
| — | Last price change | $385,000 | MRED MLS |
| 28 Apr, 2020 | Listed for sale | $395,000 | MRED MLS |
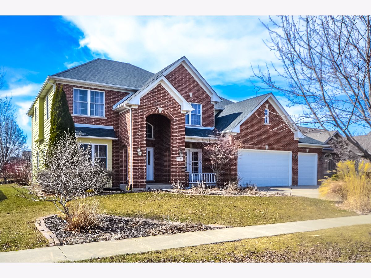
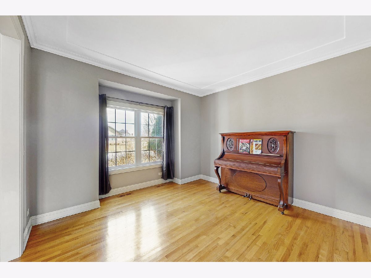
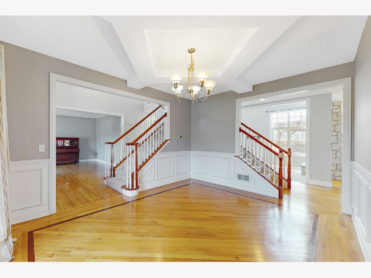
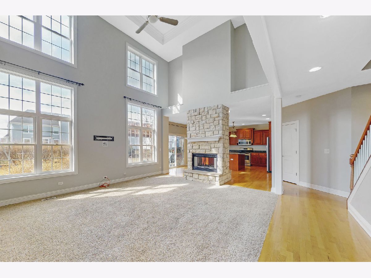
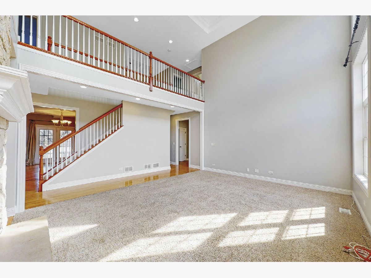
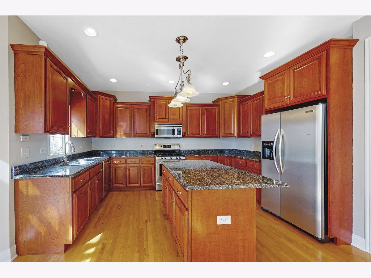
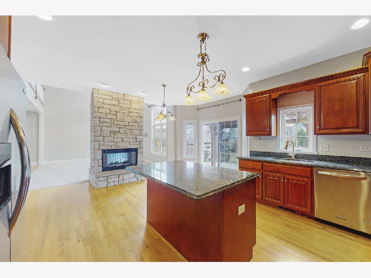
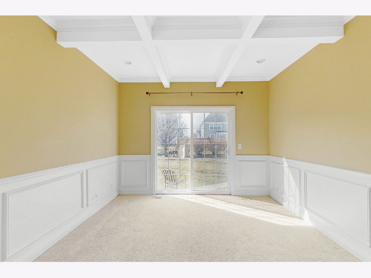
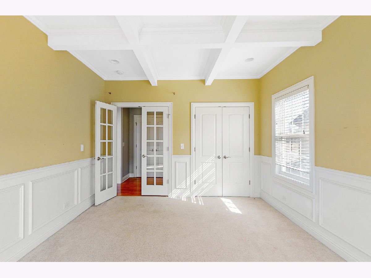
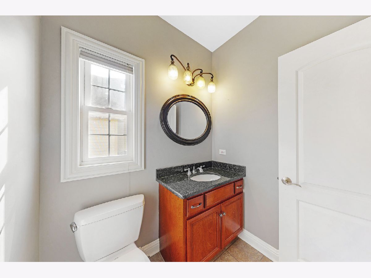
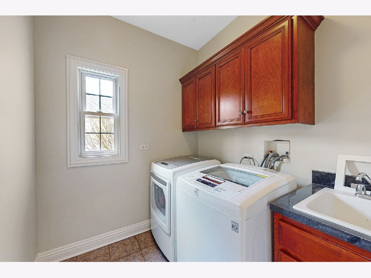
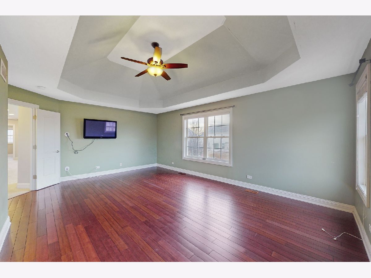
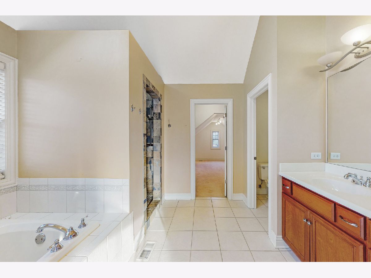
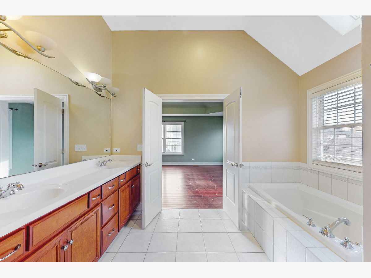
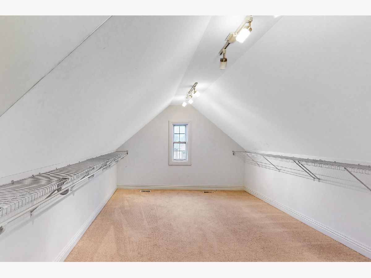
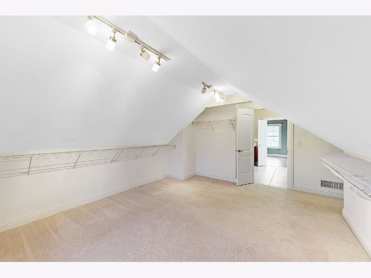
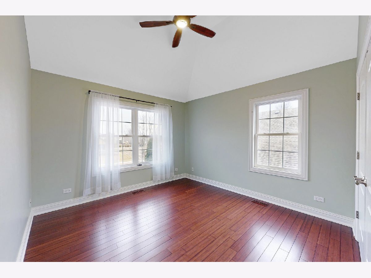
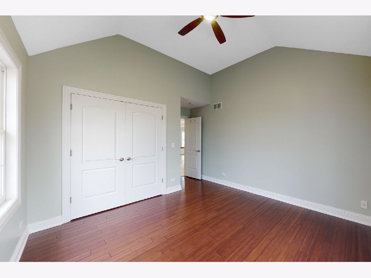
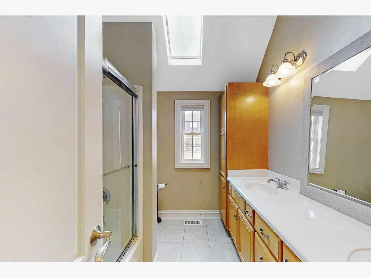
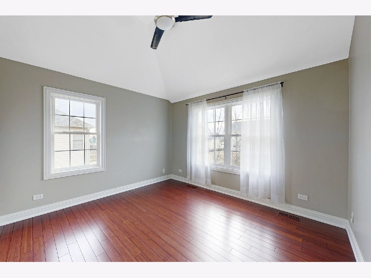
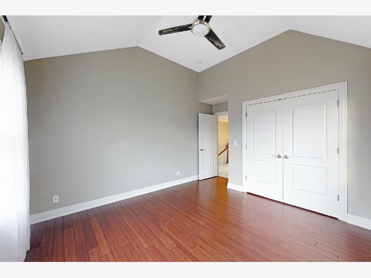
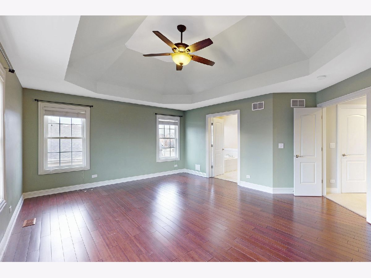
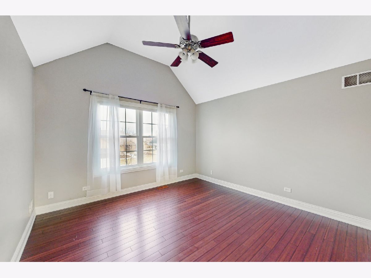
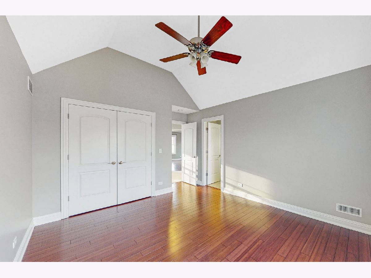
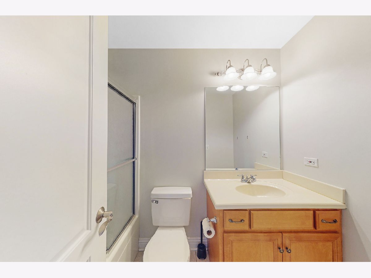
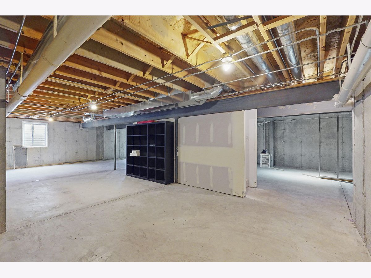
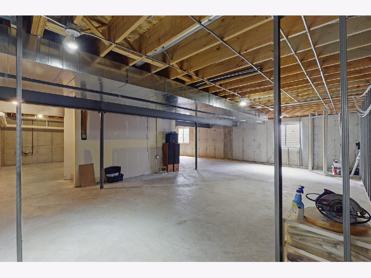
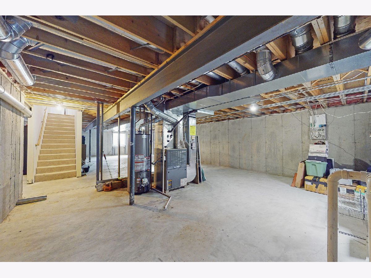
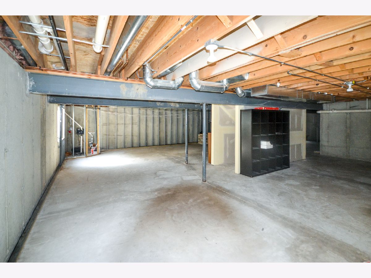
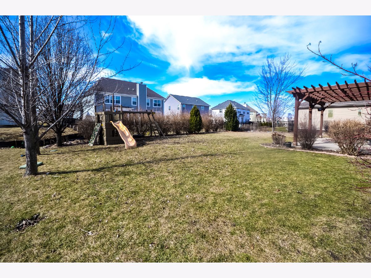
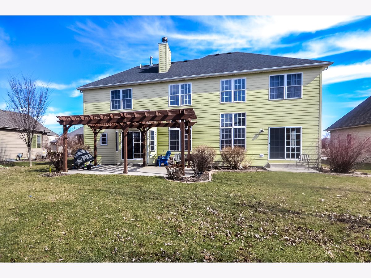
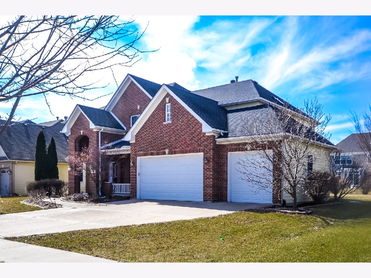
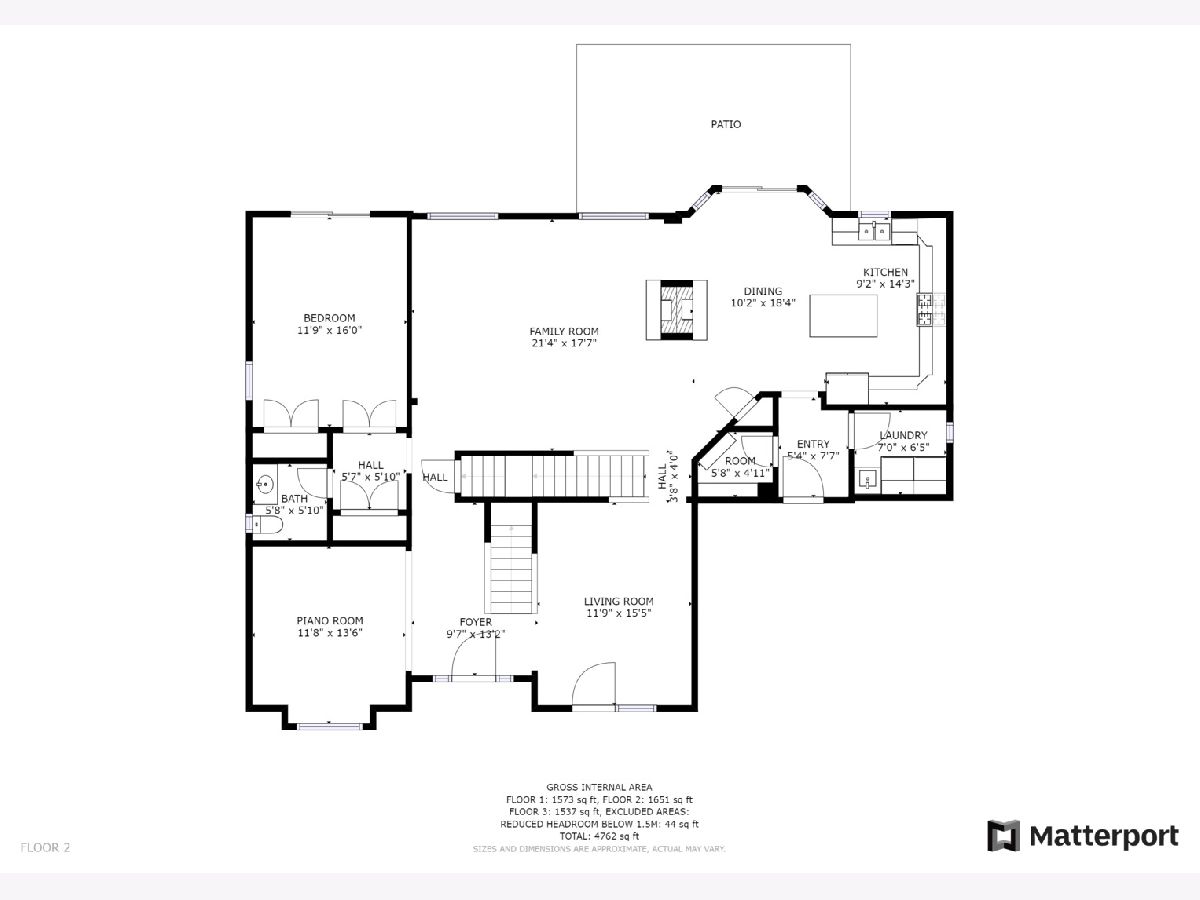
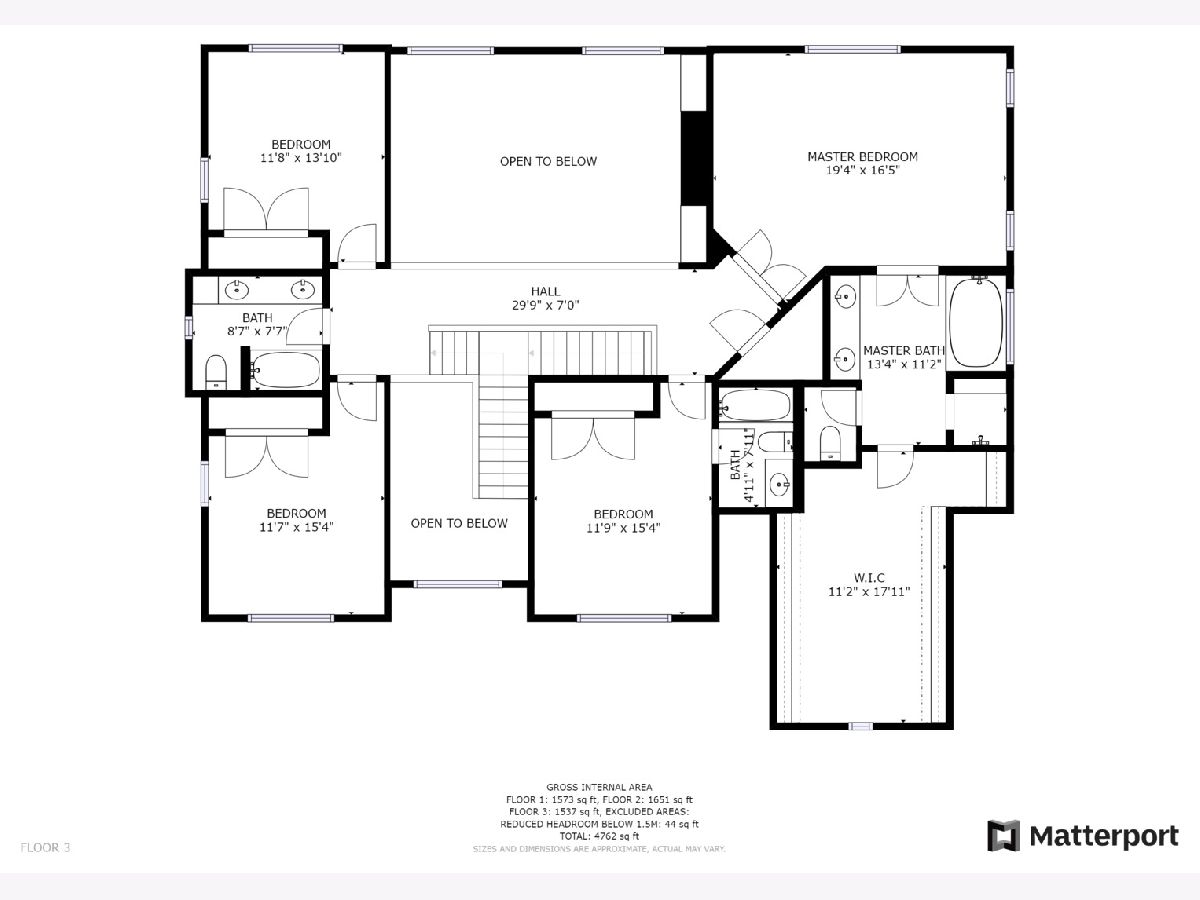
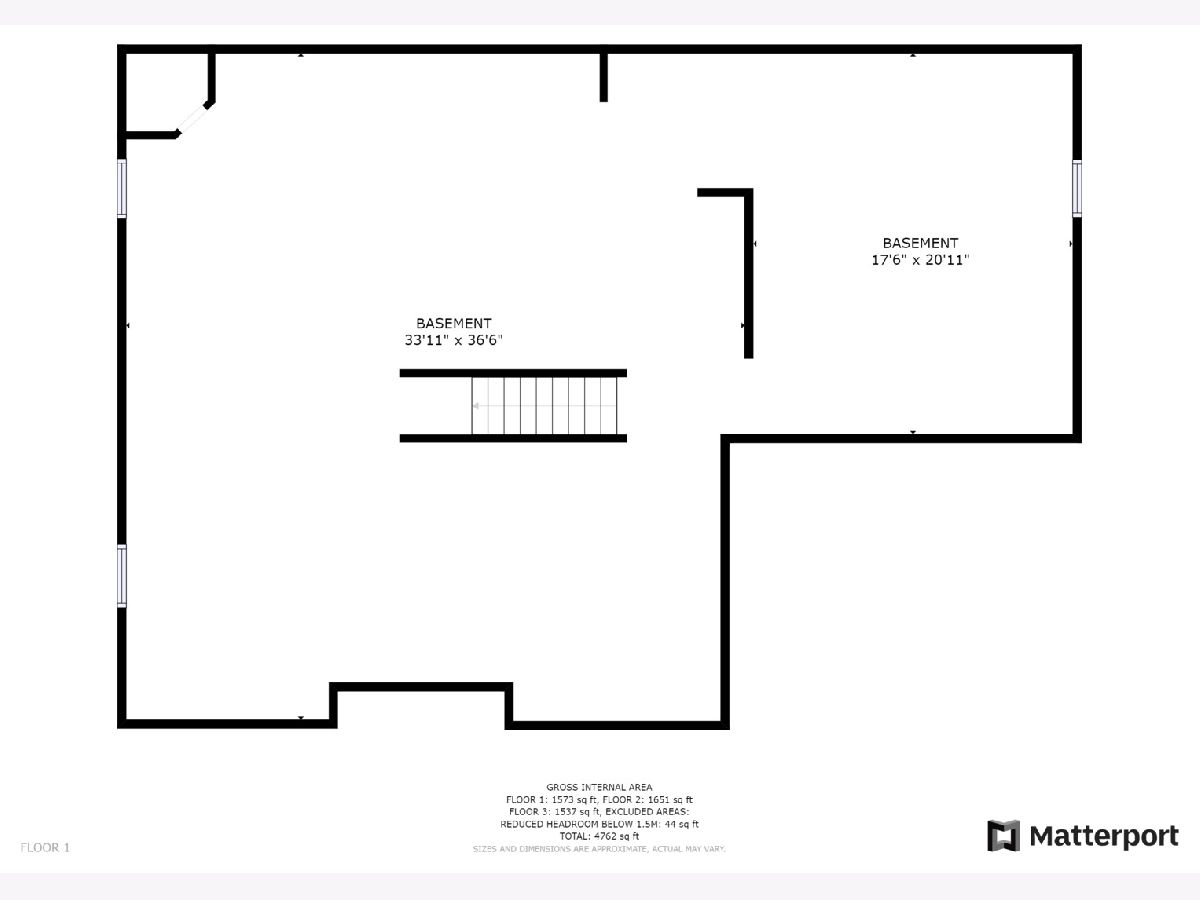
Room Specifics
Total Bedrooms: 4
Bedrooms Above Ground: 4
Bedrooms Below Ground: 0
Dimensions: —
Floor Type: —
Dimensions: —
Floor Type: —
Dimensions: —
Floor Type: —
Full Bathrooms: 4
Bathroom Amenities: Whirlpool,Separate Shower,Double Sink
Bathroom in Basement: 0
Rooms: Office,Foyer,Walk In Closet
Basement Description: Unfinished,Bathroom Rough-In
Other Specifics
| 3 | |
| Concrete Perimeter | |
| — | |
| Patio, Porch | |
| — | |
| 86 X 142 X 86 X 142 | |
| — | |
| Full | |
| Vaulted/Cathedral Ceilings, Skylight(s), Hardwood Floors, First Floor Laundry, Walk-In Closet(s) | |
| Range, Microwave, Dishwasher, Refrigerator, Washer, Dryer, Disposal, Stainless Steel Appliance(s) | |
| Not in DB | |
| Curbs, Sidewalks, Street Lights, Street Paved | |
| — | |
| — | |
| Double Sided, Wood Burning, Gas Starter |
Tax History
| Year | Property Taxes |
|---|---|
| 2020 | $10,731 |
Contact Agent
Nearby Similar Homes
Nearby Sold Comparables
Contact Agent
Listing Provided By
Keller Williams Infinity





