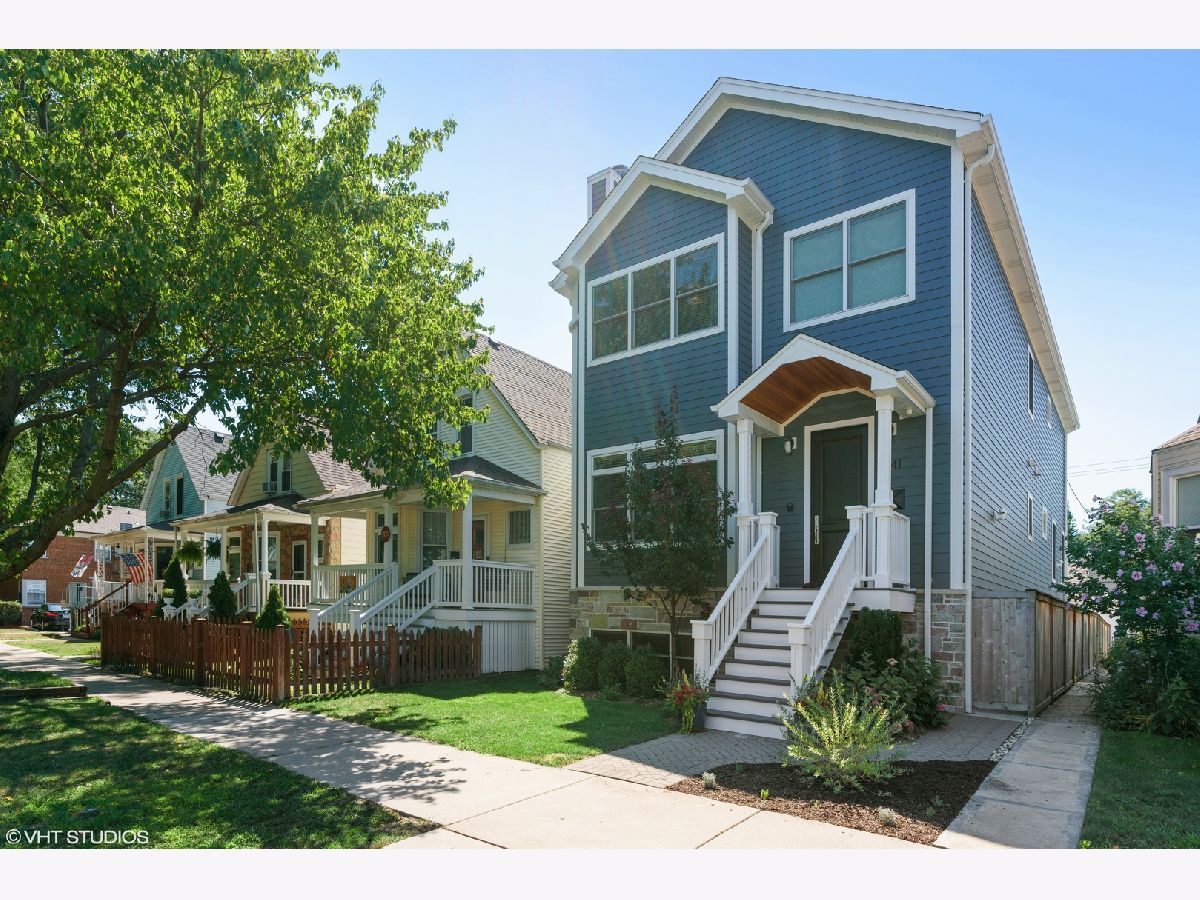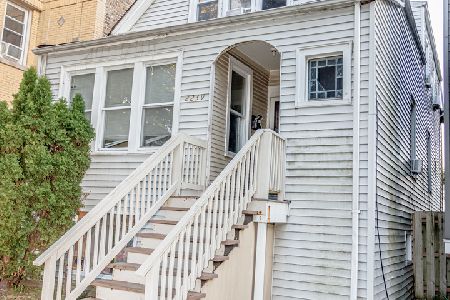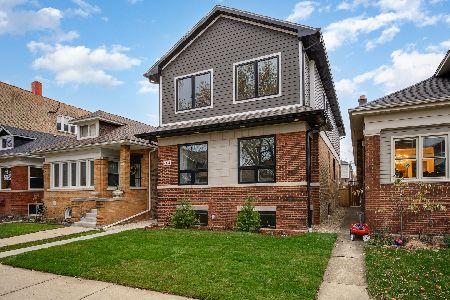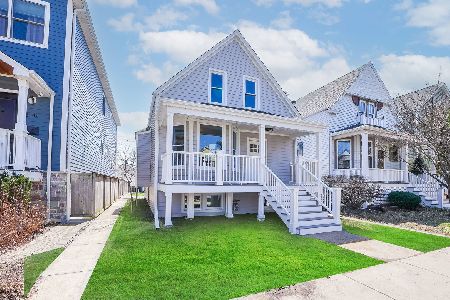2141 Berwyn Avenue, Lincoln Square, Chicago, Illinois 60625
$1,215,000
|
Sold
|
|
| Status: | Closed |
| Sqft: | 4,320 |
| Cost/Sqft: | $278 |
| Beds: | 6 |
| Baths: | 6 |
| Year Built: | 2017 |
| Property Taxes: | $22,488 |
| Days On Market: | 1988 |
| Lot Size: | 0,09 |
Description
Like new construction home on an extra wide lot! 6 bedrooms, 5.5 bathrooms, spanning 4,300 SF. Exquisite Chef's kitchen with custom cabinetry, quartz counters, massive island, pantry & high-end appliances including Wolf, Sub-Zero, Bosch, double ovens, dishwasher, prep sink, and wine fridge. Second floor offers 4 beds, 3 baths and laundry. Master bedroom with custom built out walk-in-closet and a gorgeous spa bath with double vanities, heated marble floors, soaking tub, massive walk-in-shower with rain head, body sprays and steam. 3 additional spacious bedrooms with custom built out closets and spa-like bath featuring marble and porcelain accents. Lower level has radiant heated floors throughout, wet bar, 2 guest bedrooms with custom built out closets, perfect for a at home office and gym, spa-like bathroom and laundry room with ample storage. Gorgeous oak hardwood & marble flooring throughout. Beautiful tree lined street - this home has it all, you will not be disappointed!
Property Specifics
| Single Family | |
| — | |
| American 4-Sq. | |
| 2017 | |
| Full,English | |
| — | |
| No | |
| 0.09 |
| Cook | |
| — | |
| 0 / Not Applicable | |
| None | |
| Lake Michigan,Public | |
| Public Sewer | |
| 10821171 | |
| 14071160070000 |
Nearby Schools
| NAME: | DISTRICT: | DISTANCE: | |
|---|---|---|---|
|
Grade School
Chappell Elementary School |
299 | — | |
|
Middle School
Chappell Elementary School |
299 | Not in DB | |
|
High School
Amundsen High School |
299 | Not in DB | |
Property History
| DATE: | EVENT: | PRICE: | SOURCE: |
|---|---|---|---|
| 8 Oct, 2020 | Sold | $1,215,000 | MRED MLS |
| 24 Aug, 2020 | Under contract | $1,200,000 | MRED MLS |
| 17 Aug, 2020 | Listed for sale | $1,200,000 | MRED MLS |

Room Specifics
Total Bedrooms: 6
Bedrooms Above Ground: 6
Bedrooms Below Ground: 0
Dimensions: —
Floor Type: Hardwood
Dimensions: —
Floor Type: Hardwood
Dimensions: —
Floor Type: Hardwood
Dimensions: —
Floor Type: —
Dimensions: —
Floor Type: —
Full Bathrooms: 6
Bathroom Amenities: Whirlpool,Separate Shower,Steam Shower,Double Sink,Soaking Tub
Bathroom in Basement: 1
Rooms: Bedroom 5,Bedroom 6,Eating Area,Recreation Room,Utility Room-Lower Level,Deck
Basement Description: Finished
Other Specifics
| 2 | |
| Concrete Perimeter | |
| — | |
| Deck, Patio | |
| — | |
| 30X125 | |
| Pull Down Stair | |
| Full | |
| Vaulted/Cathedral Ceilings, Hardwood Floors, Heated Floors, Second Floor Laundry | |
| Double Oven, Microwave, Dishwasher, High End Refrigerator, Bar Fridge, Washer, Dryer, Disposal, Wine Refrigerator | |
| Not in DB | |
| Curbs, Sidewalks, Street Lights, Street Paved | |
| — | |
| — | |
| Wood Burning, Gas Log, Gas Starter, Ventless |
Tax History
| Year | Property Taxes |
|---|---|
| 2020 | $22,488 |
Contact Agent
Nearby Similar Homes
Nearby Sold Comparables
Contact Agent
Listing Provided By
@properties






