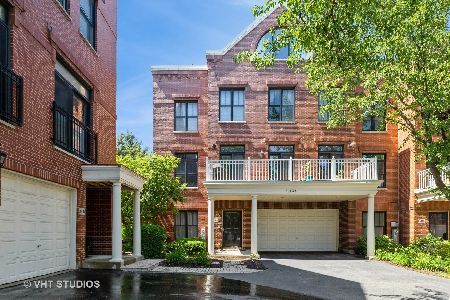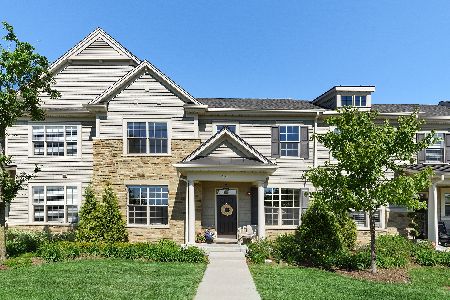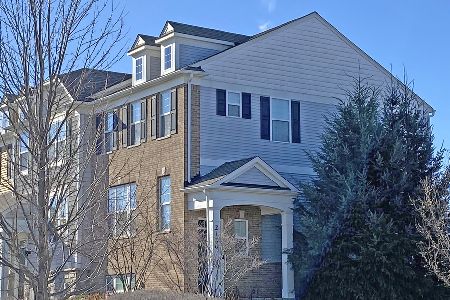2141 Dauntless Drive, Glenview, Illinois 60026
$719,000
|
Sold
|
|
| Status: | Closed |
| Sqft: | 2,230 |
| Cost/Sqft: | $322 |
| Beds: | 3 |
| Baths: | 4 |
| Year Built: | 2016 |
| Property Taxes: | $12,151 |
| Days On Market: | 1452 |
| Lot Size: | 0,00 |
Description
Enjoy luxury living in this beautiful 3 bed/3.5 bath townhome in sought-after Westgate at the Glen community. The living room features 17' ceilings and a light, bright open floor plan that will make you feel right at ease. With the dining room adjacent to the chef's kitchen and built-in bar with wine fridge, entertaining is a breeze. The eat-in kitchen offers plenty of space for a dining table, Quartz island with seating, 42" white cabinets, and stainless steel appliances. A large patio with access from the kitchen is great for grilling or dining al fresco. The kitchen opens to the family room that features a gas fireplace, a perfect place for family and friends to mingle. The primary suite is a secluded sanctuary on the main level and features two walk-in closets with custom built-ins, spa-like bathroom with double vanity with Quartz counters, a separate shower, and soaking tub. A powder room, laundry area/mudroom with custom built-ins that leads to the attached two-car garage complete this level floor. Upstairs you will find 2 additional spacious bedrooms with ample storage, 2nd bathroom, and a loft that is an ideal space for an office/den. A huge finished basement with a bathroom is the perfect hang-out space. All of this is in an ideal location! Easy access to the Glen Center shopping and restaurants, Gallery Park, and the Metra.
Property Specifics
| Condos/Townhomes | |
| 2 | |
| — | |
| 2016 | |
| — | |
| — | |
| No | |
| — |
| Cook | |
| Westgate At The Glen | |
| 432 / Monthly | |
| — | |
| — | |
| — | |
| 11327977 | |
| 04282080370000 |
Nearby Schools
| NAME: | DISTRICT: | DISTANCE: | |
|---|---|---|---|
|
Grade School
Westbrook Elementary School |
34 | — | |
|
Middle School
Attea Middle School |
34 | Not in DB | |
|
High School
Glenbrook South High School |
225 | Not in DB | |
Property History
| DATE: | EVENT: | PRICE: | SOURCE: |
|---|---|---|---|
| 24 Aug, 2020 | Sold | $665,000 | MRED MLS |
| 19 Jul, 2020 | Under contract | $699,000 | MRED MLS |
| 26 Jun, 2020 | Listed for sale | $699,000 | MRED MLS |
| 16 May, 2022 | Sold | $719,000 | MRED MLS |
| 2 Mar, 2022 | Under contract | $719,000 | MRED MLS |
| 18 Feb, 2022 | Listed for sale | $719,000 | MRED MLS |
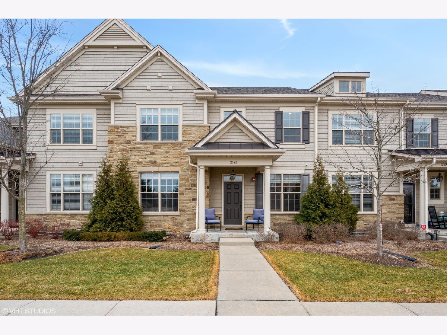
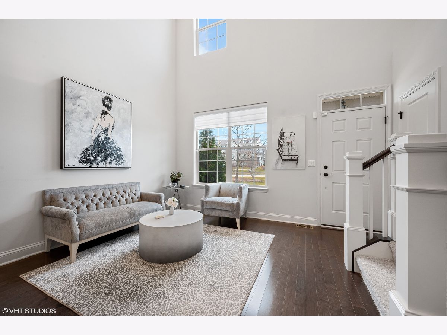
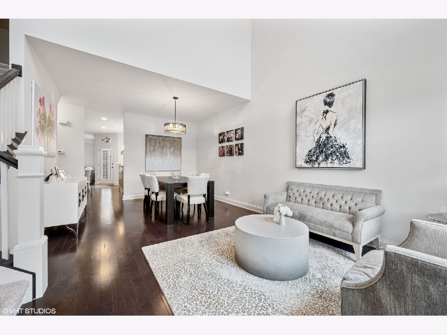
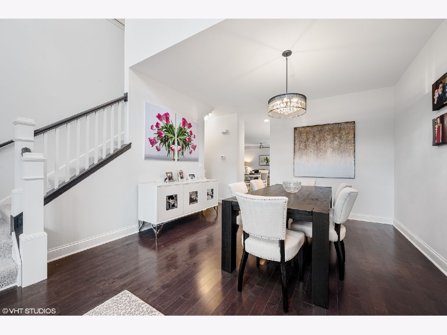
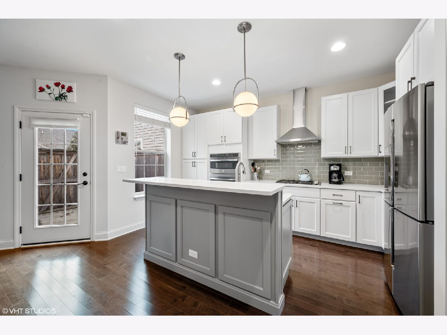
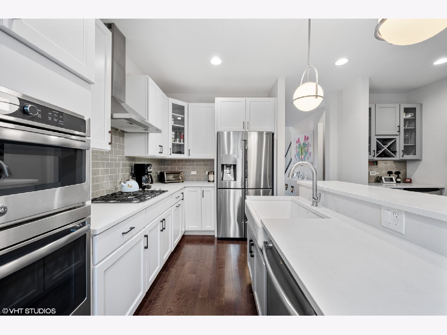
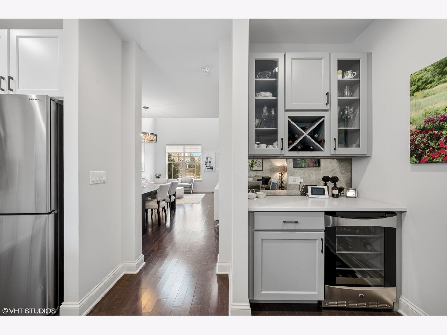
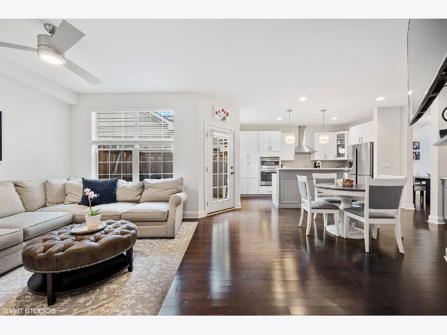
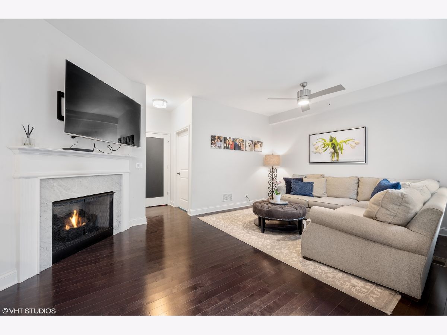
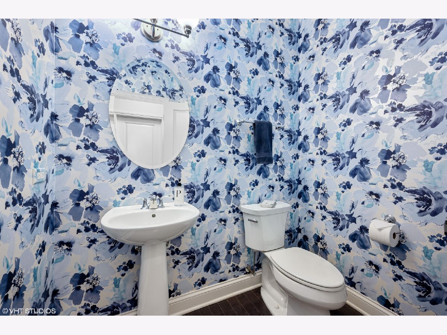
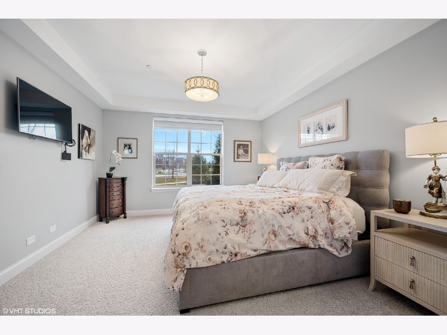
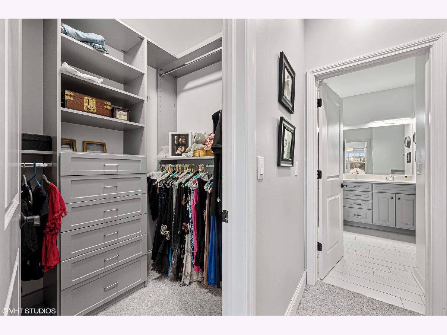
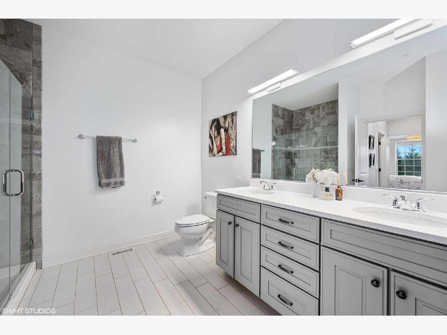
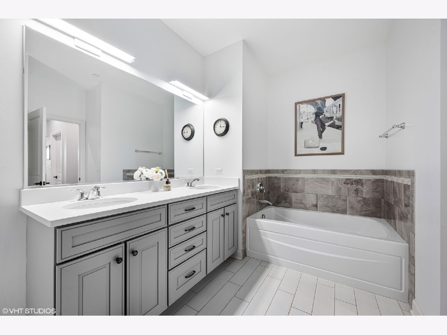
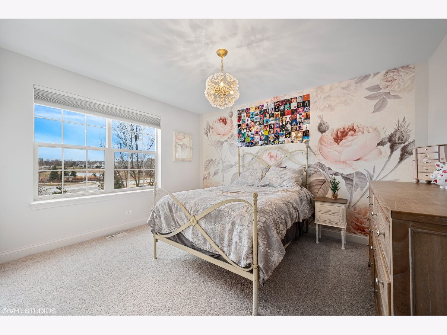
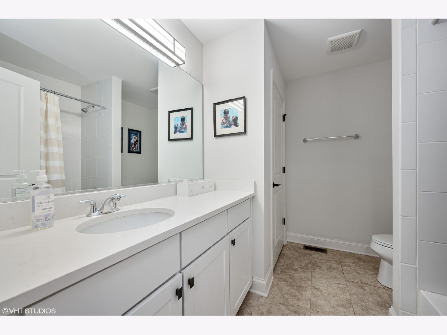
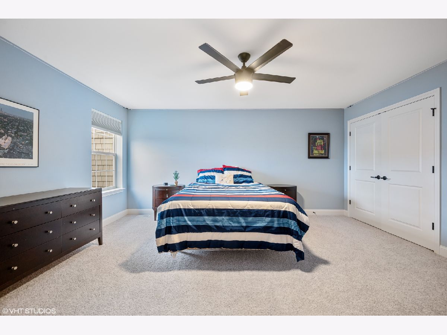
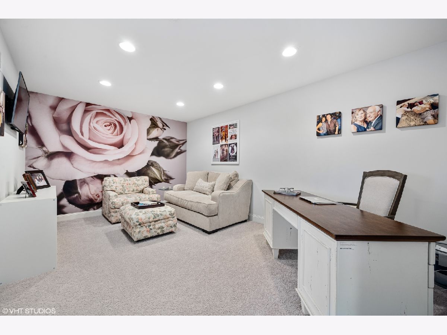
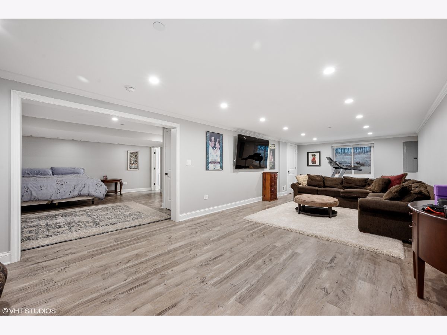
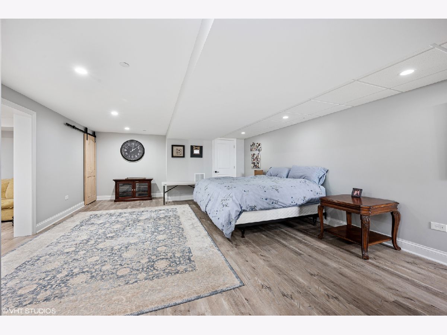
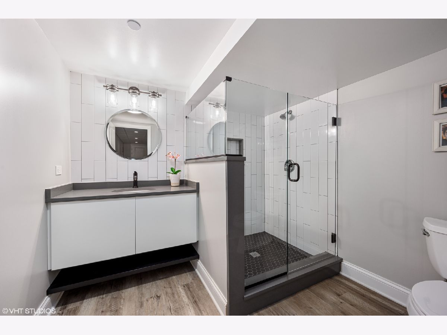
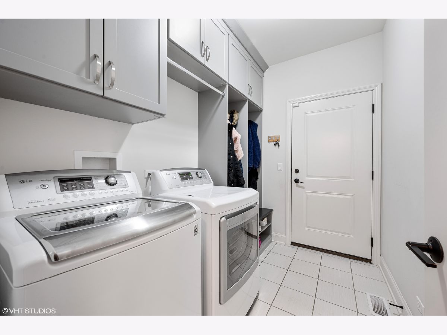
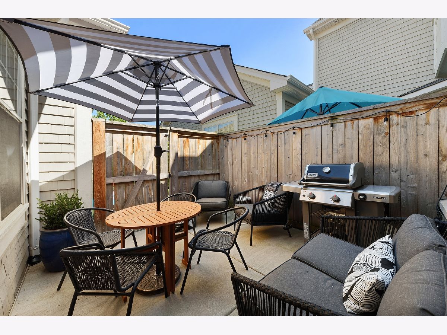
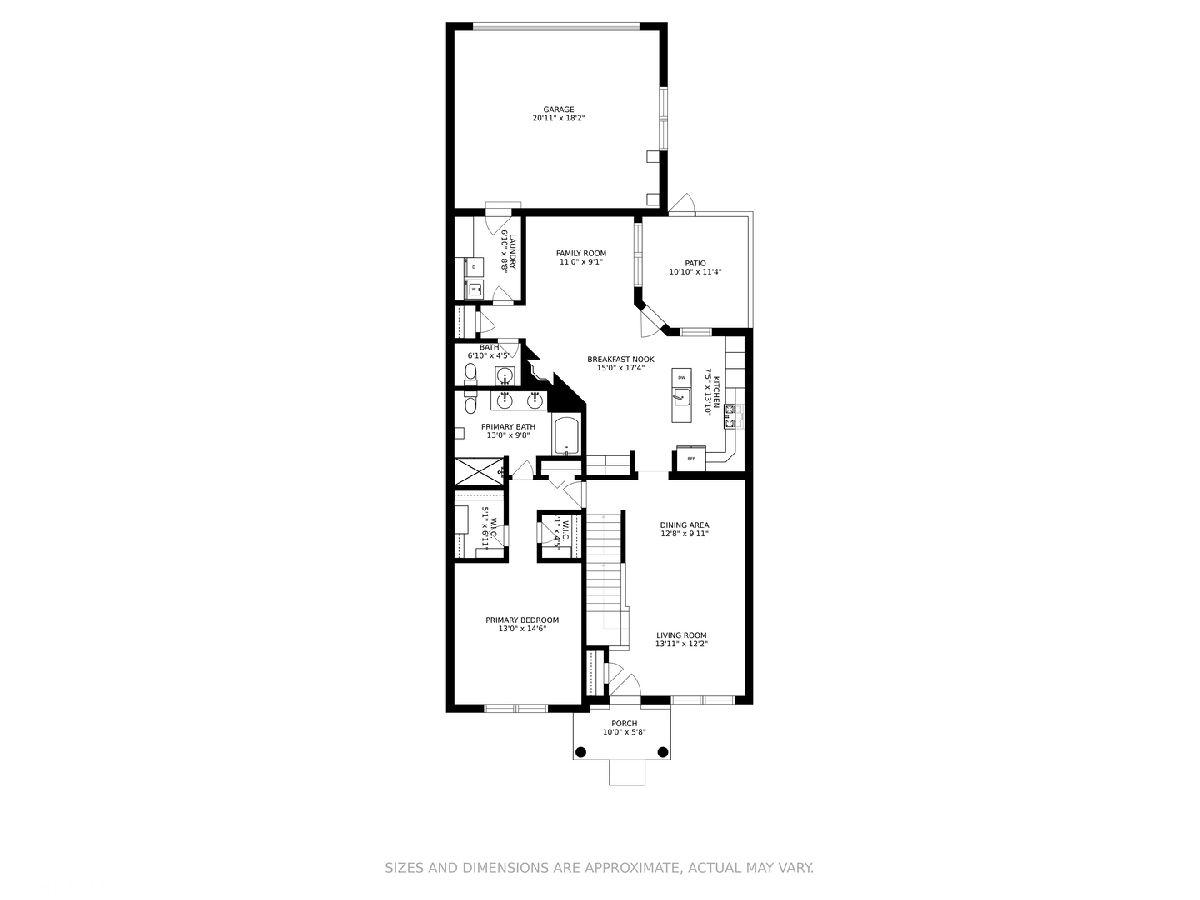
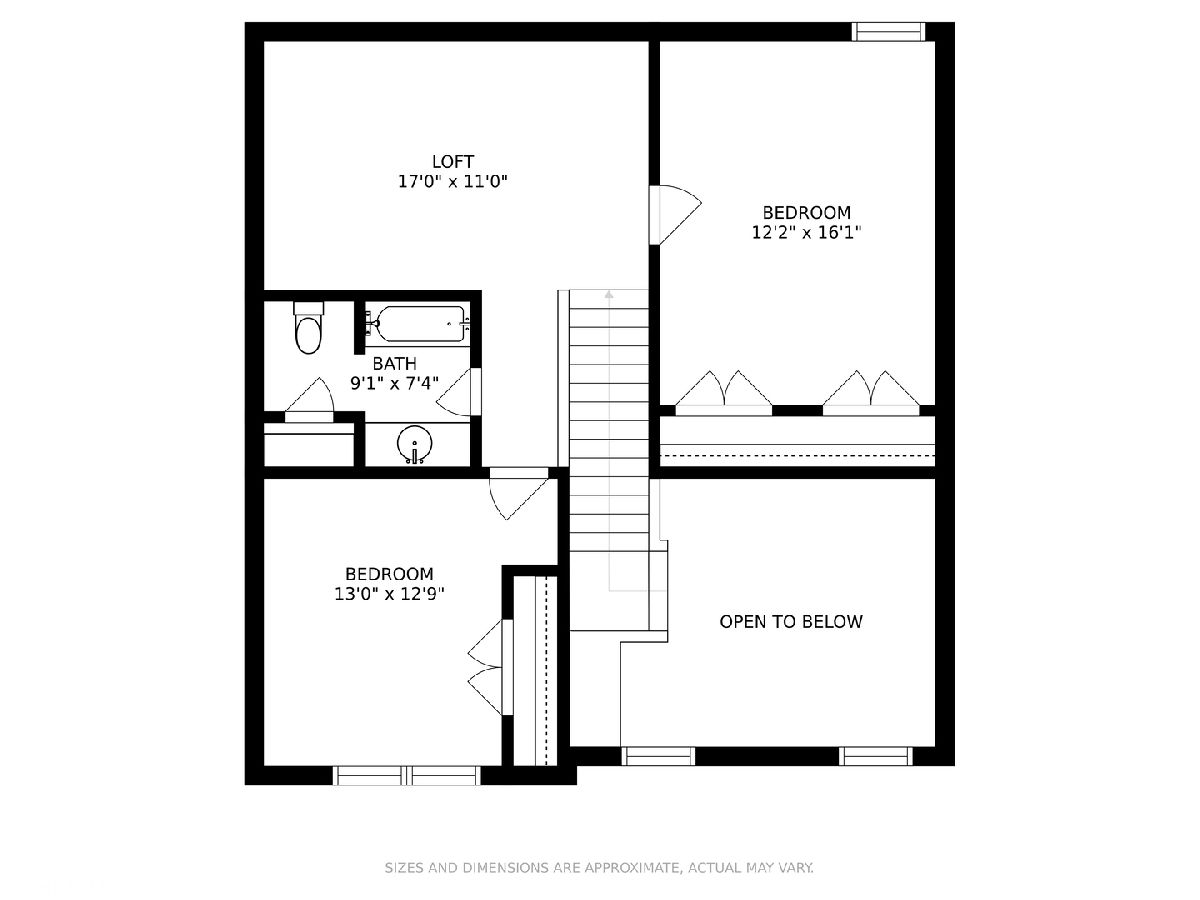
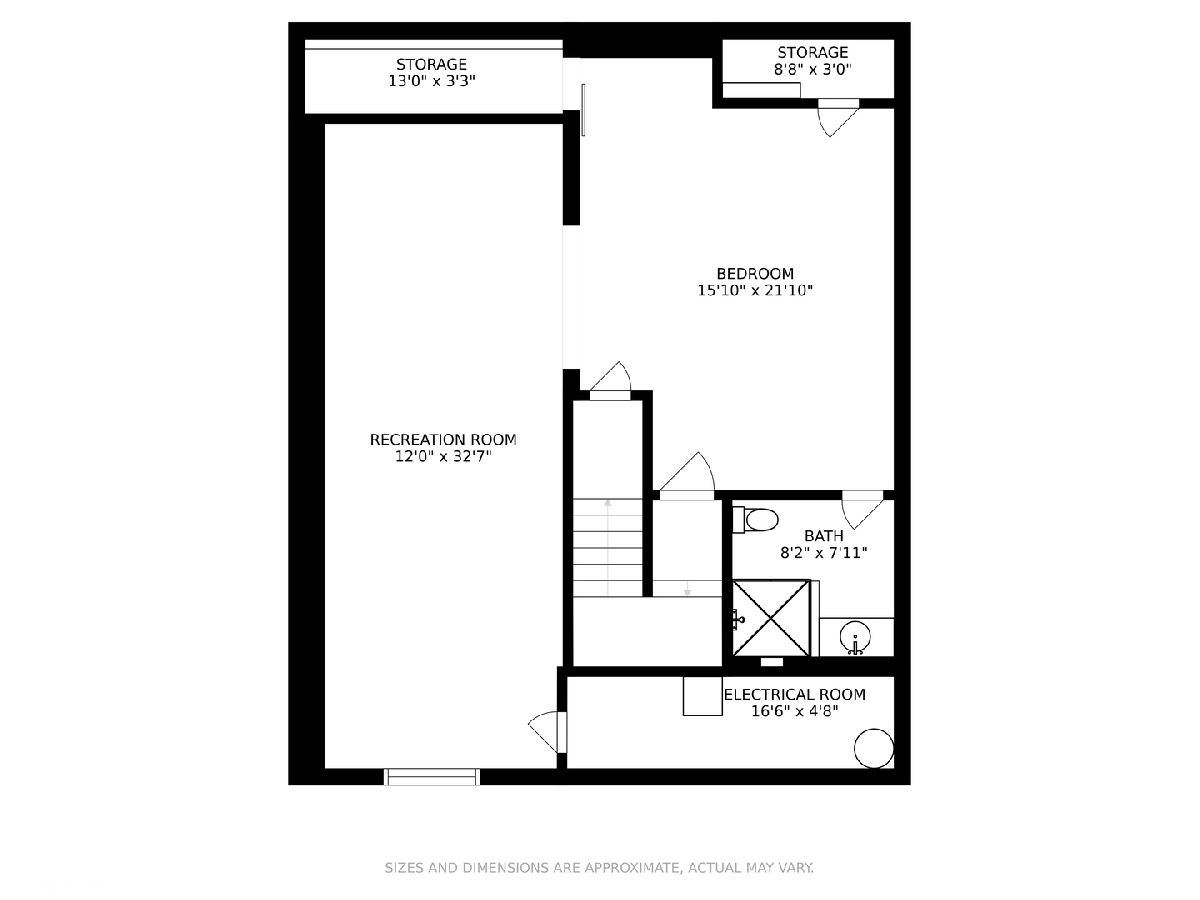
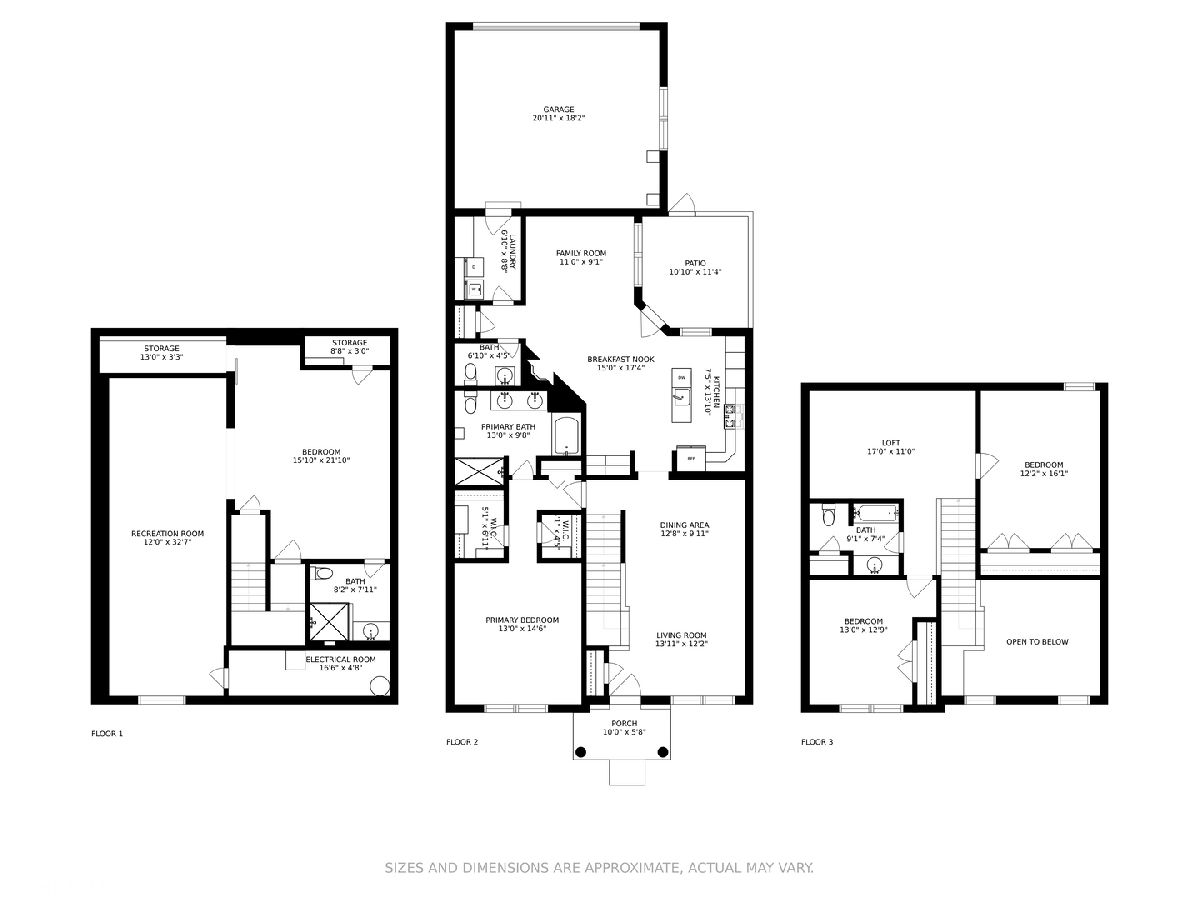
Room Specifics
Total Bedrooms: 3
Bedrooms Above Ground: 3
Bedrooms Below Ground: 0
Dimensions: —
Floor Type: —
Dimensions: —
Floor Type: —
Full Bathrooms: 4
Bathroom Amenities: Separate Shower,Double Sink
Bathroom in Basement: 1
Rooms: —
Basement Description: Finished
Other Specifics
| 2 | |
| — | |
| — | |
| — | |
| — | |
| 2622 | |
| — | |
| — | |
| — | |
| — | |
| Not in DB | |
| — | |
| — | |
| — | |
| — |
Tax History
| Year | Property Taxes |
|---|---|
| 2022 | $12,151 |
Contact Agent
Nearby Sold Comparables
Contact Agent
Listing Provided By
@properties Christie's International Real Estate

