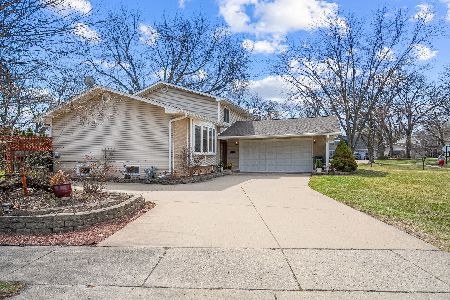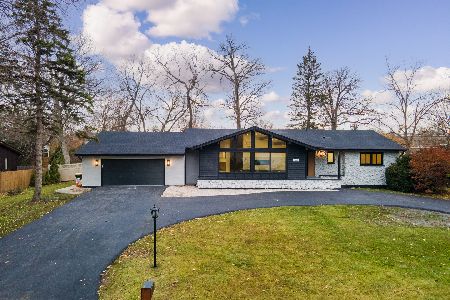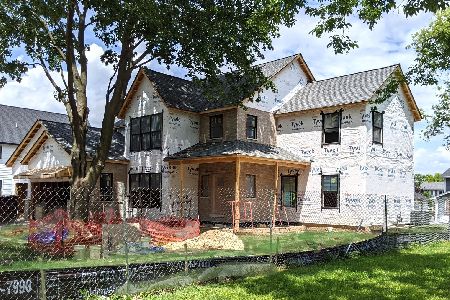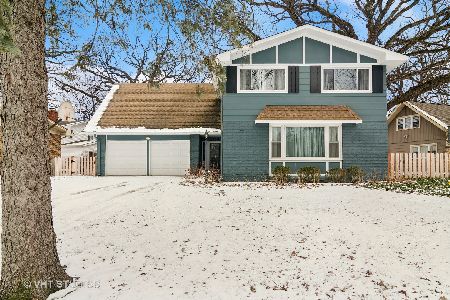2141 Davis Court, Rolling Meadows, Illinois 60008
$313,225
|
Sold
|
|
| Status: | Closed |
| Sqft: | 1,868 |
| Cost/Sqft: | $174 |
| Beds: | 3 |
| Baths: | 3 |
| Year Built: | 1967 |
| Property Taxes: | $10,102 |
| Days On Market: | 3560 |
| Lot Size: | 0,00 |
Description
Nestled between towering oaks in a serene setting, this attractive 3 BR 2.1 bath cape cod features a first floor master bedroom suite and is in an ideal cul-de-sac location. Views out the front and back are outstanding. The spacious and dramatic foyer has new vinyl "stone look" flooring which flows through the south facing kitchen & adjacent family room. Freshly painted t/o with new carpeting on the first floor An attractive brick fireplace is the focal point of the living room. The eat-in kitchen is open to the family room which has access to the deck in back. Solid 6-panel pine doors throughout, gleaming oak floors in the upstairs bedrooms (which share a hall bath), and newer windows and roof. Skylight in 2nd BR. A nice sized unfinished basement offers the opportunity for expanded living space. Come home and relax! Just a few blocks from access to Rt 53 and a short drive to O'Hare Airport. Highly rated William Fremd High school. Taxes reflect no exemptions.
Property Specifics
| Single Family | |
| — | |
| Cape Cod | |
| 1967 | |
| Partial | |
| — | |
| No | |
| — |
| Cook | |
| — | |
| 0 / Not Applicable | |
| None | |
| Lake Michigan | |
| Public Sewer | |
| 09170956 | |
| 02263060380000 |
Nearby Schools
| NAME: | DISTRICT: | DISTANCE: | |
|---|---|---|---|
|
Grade School
Central Road Elementary School |
15 | — | |
|
Middle School
Carl Sandburg Junior High School |
15 | Not in DB | |
|
High School
Wm Fremd High School |
211 | Not in DB | |
Property History
| DATE: | EVENT: | PRICE: | SOURCE: |
|---|---|---|---|
| 26 May, 2016 | Sold | $313,225 | MRED MLS |
| 11 Apr, 2016 | Under contract | $324,900 | MRED MLS |
| 20 Mar, 2016 | Listed for sale | $324,900 | MRED MLS |
Room Specifics
Total Bedrooms: 3
Bedrooms Above Ground: 3
Bedrooms Below Ground: 0
Dimensions: —
Floor Type: Hardwood
Dimensions: —
Floor Type: Hardwood
Full Bathrooms: 3
Bathroom Amenities: —
Bathroom in Basement: 0
Rooms: Foyer,Recreation Room
Basement Description: Unfinished
Other Specifics
| 2 | |
| Concrete Perimeter | |
| Concrete | |
| Deck | |
| Cul-De-Sac | |
| 72X147X113X186 | |
| — | |
| Full | |
| Vaulted/Cathedral Ceilings, Hardwood Floors, First Floor Bedroom, First Floor Full Bath | |
| Range, Dishwasher, Refrigerator, Washer, Dryer | |
| Not in DB | |
| — | |
| — | |
| — | |
| — |
Tax History
| Year | Property Taxes |
|---|---|
| 2016 | $10,102 |
Contact Agent
Nearby Similar Homes
Nearby Sold Comparables
Contact Agent
Listing Provided By
Coldwell Banker Residential Brokerage







