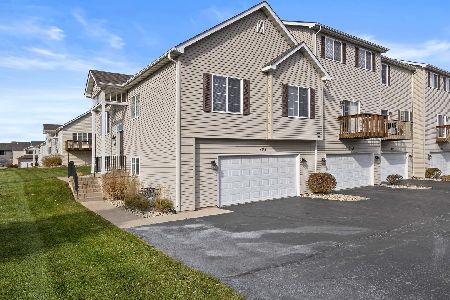2141 Derby Lane, Belvidere, Illinois 61008
$145,000
|
Sold
|
|
| Status: | Closed |
| Sqft: | 2,158 |
| Cost/Sqft: | $70 |
| Beds: | 3 |
| Baths: | 2 |
| Year Built: | 2006 |
| Property Taxes: | $1,329 |
| Days On Market: | 1586 |
| Lot Size: | 0,00 |
Description
Pristine Spacious 1 owner 3 Bedroom Townhouse convenient to I-90, shopping, Belvidere High, and amazing playground. 10 ft. ceilings in main level. Brazilian cherry floors, ample extended height cherry kitchen cabinets. Living Room/Dining Room combo with see through gas fireplace. Freshly Painted. New carpet in bedrooms and hallway. Family room could be office or possible 4th bedroom. Large master bedroom with walk in closet. Extra wide hallways and many closets. Newer water heater and water softener. Roomy 2.5 car garage 21.2 wide x 25.3 deep HSA warranty.
Property Specifics
| Condos/Townhomes | |
| 3 | |
| — | |
| 2006 | |
| Partial | |
| — | |
| No | |
| — |
| Boone | |
| — | |
| 227 / Monthly | |
| Insurance,Exterior Maintenance,Lawn Care,Snow Removal | |
| Public | |
| Public Sewer | |
| 11203814 | |
| 0631153055 |
Nearby Schools
| NAME: | DISTRICT: | DISTANCE: | |
|---|---|---|---|
|
Grade School
Meehan Elementary School |
100 | — | |
|
Middle School
Belvidere South Middle School |
100 | Not in DB | |
|
High School
Belvidere High School |
100 | Not in DB | |
Property History
| DATE: | EVENT: | PRICE: | SOURCE: |
|---|---|---|---|
| 29 Oct, 2021 | Sold | $145,000 | MRED MLS |
| 1 Sep, 2021 | Under contract | $150,000 | MRED MLS |
| 30 Aug, 2021 | Listed for sale | $150,000 | MRED MLS |
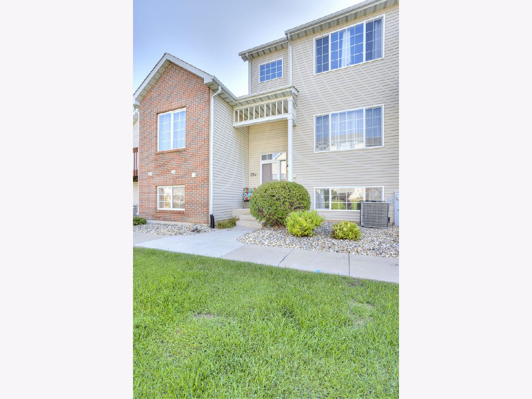
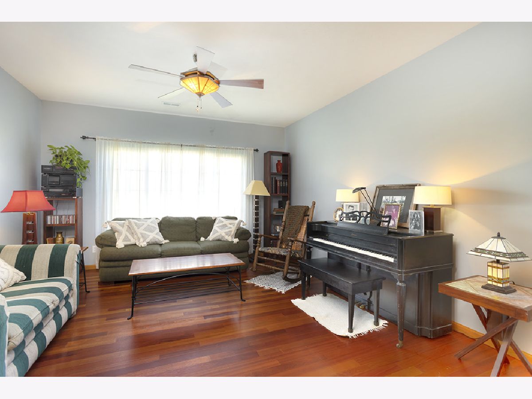
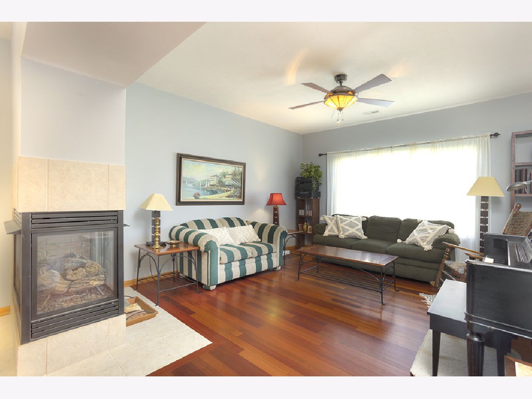
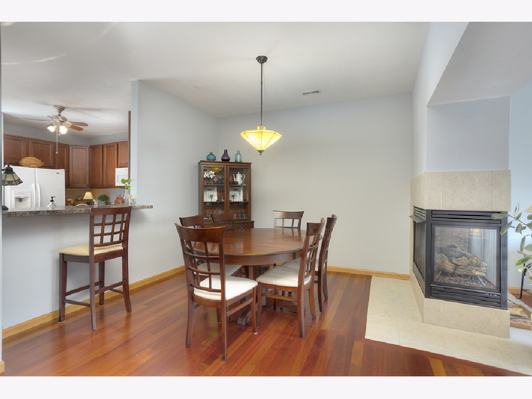
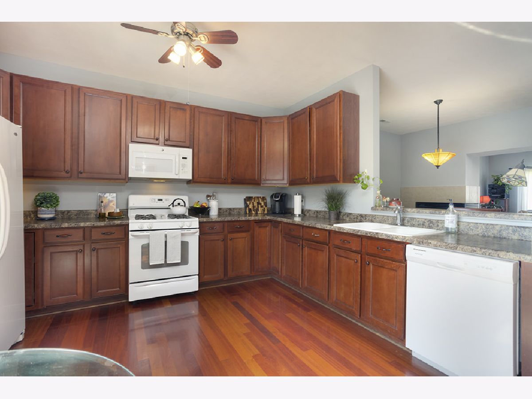
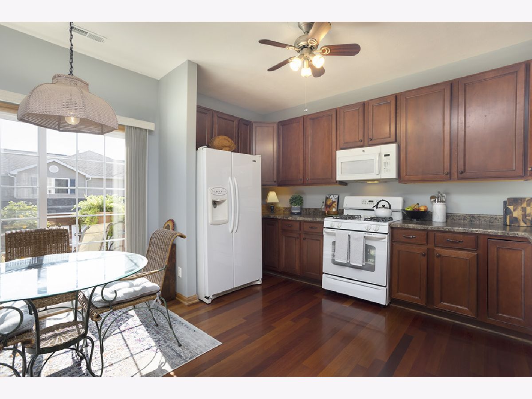
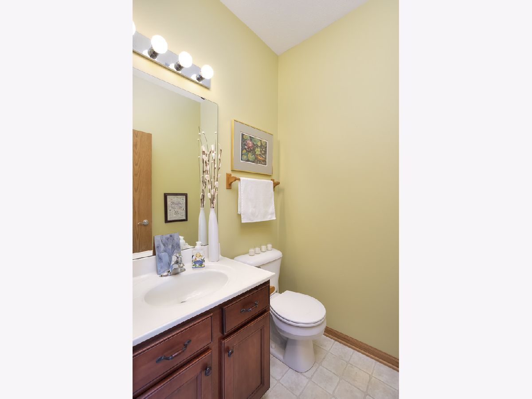
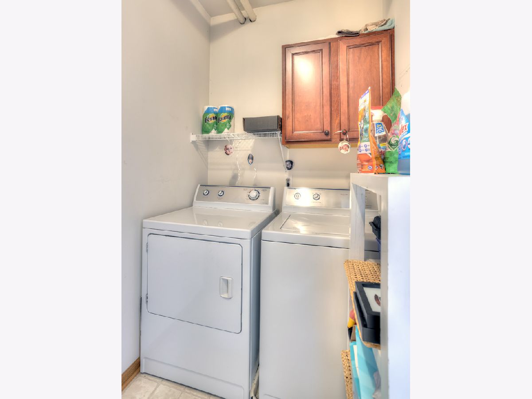
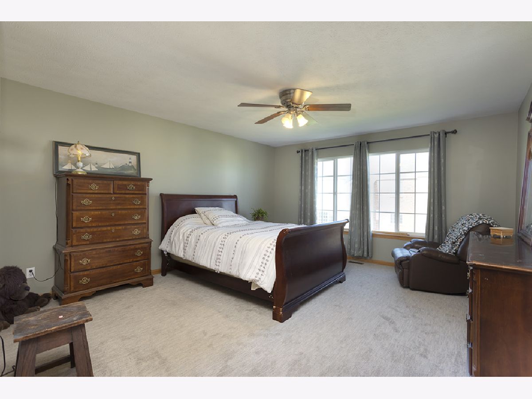
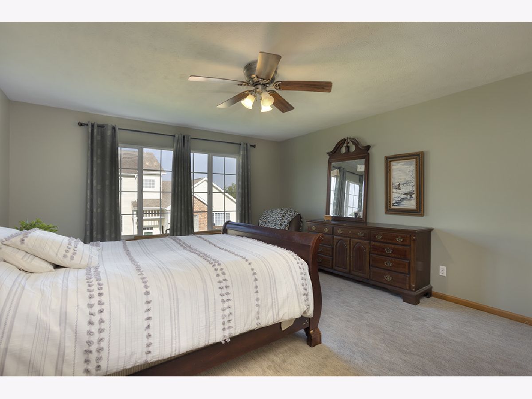
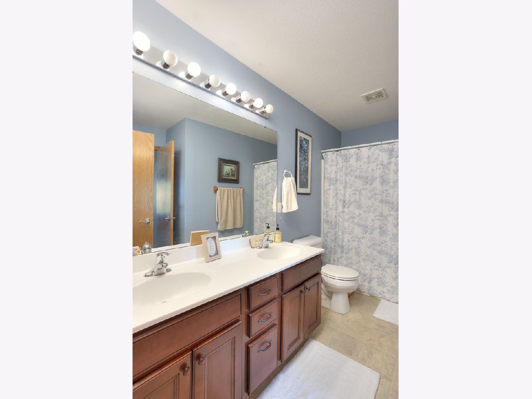
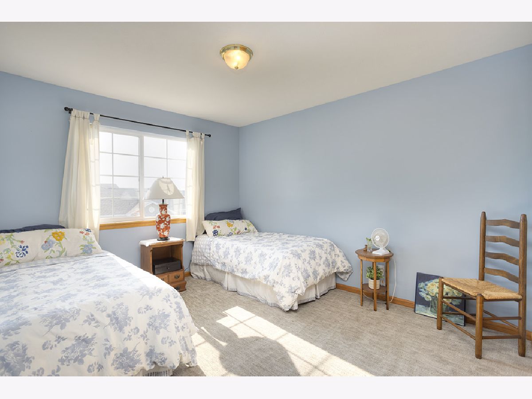
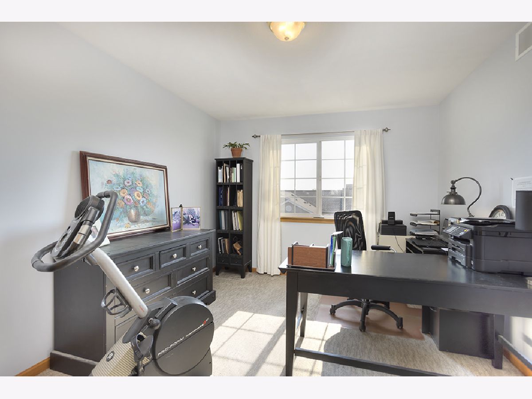
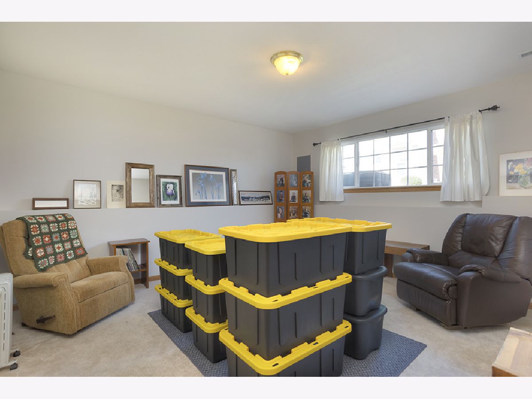
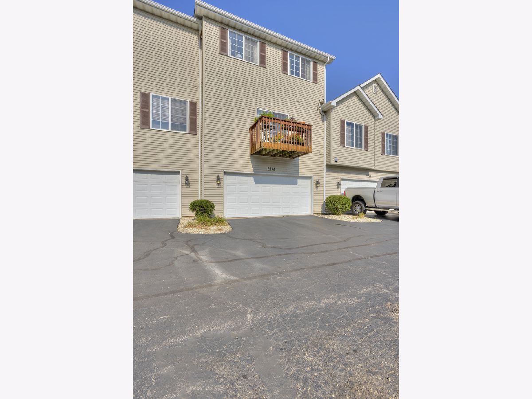
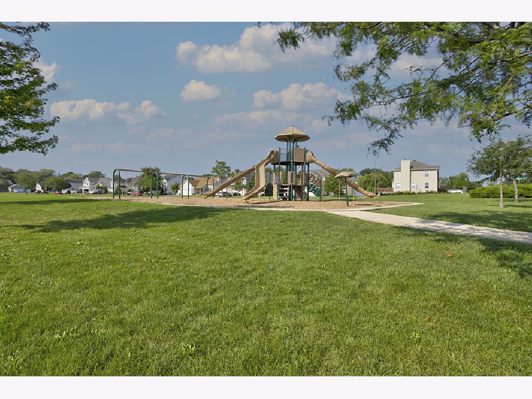
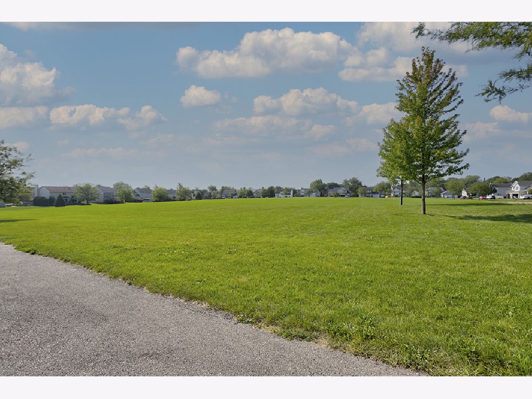
Room Specifics
Total Bedrooms: 3
Bedrooms Above Ground: 3
Bedrooms Below Ground: 0
Dimensions: —
Floor Type: Carpet
Dimensions: —
Floor Type: —
Full Bathrooms: 2
Bathroom Amenities: Full Body Spray Shower,Soaking Tub
Bathroom in Basement: 0
Rooms: Family Room,Utility Room-1st Floor
Basement Description: Finished
Other Specifics
| 2 | |
| Concrete Perimeter | |
| Asphalt | |
| Balcony | |
| — | |
| 2158 | |
| — | |
| Full | |
| Hardwood Floors, First Floor Laundry, Walk-In Closet(s), Ceiling - 10 Foot, Open Floorplan, Some Carpeting, Some Window Treatmnt, Drapes/Blinds | |
| Range, Microwave, Dishwasher, Refrigerator, Washer, Dryer, Water Softener Owned, Gas Oven | |
| Not in DB | |
| — | |
| — | |
| — | |
| Double Sided, Gas Log |
Tax History
| Year | Property Taxes |
|---|---|
| 2021 | $1,329 |
Contact Agent
Nearby Similar Homes
Nearby Sold Comparables
Contact Agent
Listing Provided By
Keller Williams Realty Signature

