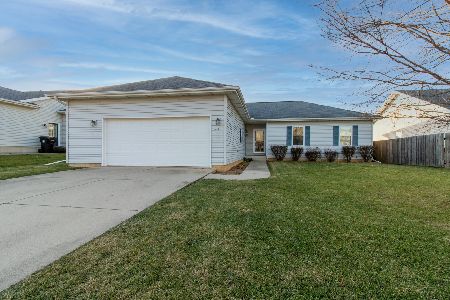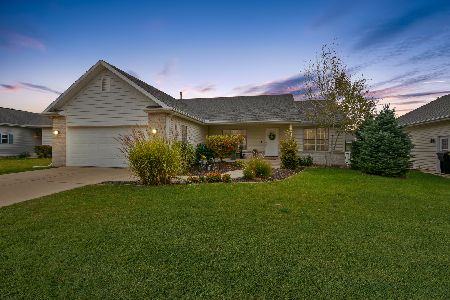2141 Elwood Lane, Normal, Illinois 61761
$215,650
|
Sold
|
|
| Status: | Closed |
| Sqft: | 1,392 |
| Cost/Sqft: | $162 |
| Beds: | 3 |
| Baths: | 3 |
| Year Built: | 2002 |
| Property Taxes: | $4,735 |
| Days On Market: | 2828 |
| Lot Size: | 0,00 |
Description
Spacious custom built ranch on a huge, fenced corner lot in North Fields! With 4 bedrooms, 3 baths & a finished basement, this home has SO MUCH to offer! Large eat-in kitchen w/ tons of windows providing that light & airy feel! Cathedral ceilings & hardwood flooring in the great room w/ a gas fireplace and built in art nook! Master offers a large closet & updated en suite bath! Finished basement with 2 family rooms, a full bath, 4th bedroom, wet bar & laundry! So much storage throughout, in the basement, 2-car garage & storage shed! All appliances stay, including washer/dryer! Newer HVAC, Culligan water softener & drinking water system (2016). Custom built, original owner home, so this home has LOTS of extras & has been meticulously maintained! A must see home in a great neighborhood that is PRICED TO SELL!
Property Specifics
| Single Family | |
| — | |
| Ranch | |
| 2002 | |
| Full | |
| — | |
| No | |
| — |
| Mc Lean | |
| North Fields | |
| — / Not Applicable | |
| — | |
| Public | |
| Public Sewer | |
| 10208949 | |
| 1411453002 |
Nearby Schools
| NAME: | DISTRICT: | DISTANCE: | |
|---|---|---|---|
|
Grade School
Hudson Elementary |
5 | — | |
|
Middle School
Parkside Jr High |
5 | Not in DB | |
|
High School
Normal Community West High Schoo |
5 | Not in DB | |
Property History
| DATE: | EVENT: | PRICE: | SOURCE: |
|---|---|---|---|
| 29 Jun, 2018 | Sold | $215,650 | MRED MLS |
| 20 May, 2018 | Under contract | $225,000 | MRED MLS |
| 27 Apr, 2018 | Listed for sale | $225,000 | MRED MLS |
Room Specifics
Total Bedrooms: 4
Bedrooms Above Ground: 3
Bedrooms Below Ground: 1
Dimensions: —
Floor Type: Carpet
Dimensions: —
Floor Type: Carpet
Dimensions: —
Floor Type: Carpet
Full Bathrooms: 3
Bathroom Amenities: —
Bathroom in Basement: 1
Rooms: Other Room,Family Room,Foyer
Basement Description: Finished
Other Specifics
| 2 | |
| — | |
| — | |
| Patio, Deck, Porch | |
| Fenced Yard,Landscaped,Corner Lot | |
| 90 X 120 | |
| — | |
| Full | |
| First Floor Full Bath, Vaulted/Cathedral Ceilings, Walk-In Closet(s) | |
| Dishwasher, Refrigerator, Range, Washer, Dryer, Microwave | |
| Not in DB | |
| — | |
| — | |
| — | |
| Gas Log |
Tax History
| Year | Property Taxes |
|---|---|
| 2018 | $4,735 |
Contact Agent
Nearby Similar Homes
Nearby Sold Comparables
Contact Agent
Listing Provided By
Berkshire Hathaway Snyder Real Estate









