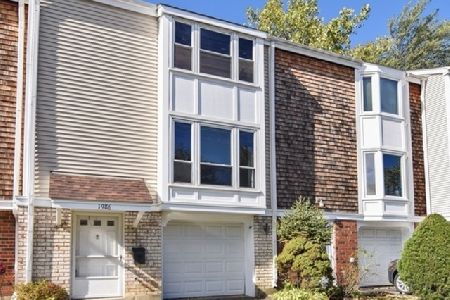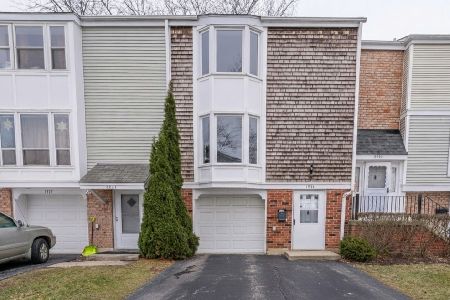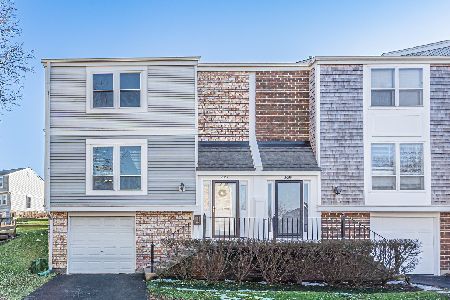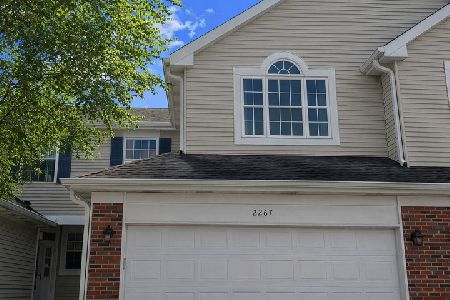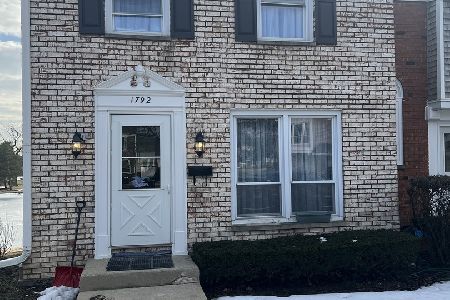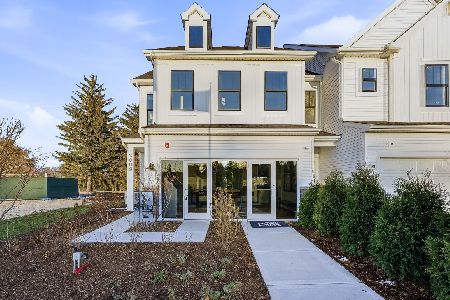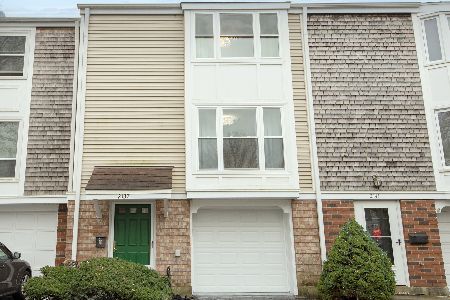2141 Greystone Place, Hoffman Estates, Illinois 60169
$183,000
|
Sold
|
|
| Status: | Closed |
| Sqft: | 1,347 |
| Cost/Sqft: | $141 |
| Beds: | 3 |
| Baths: | 2 |
| Year Built: | 1972 |
| Property Taxes: | $1,795 |
| Days On Market: | 2776 |
| Lot Size: | 0,00 |
Description
Stop the car! Here's your new home! It's an Updated 3 level, 3-bedroom townhome with a 1 car attached garage on a quiet & pretty dead-end street. Nothing to do but move-in & enjoy your new home & the amenities of the neighborhood (indoor/outdoor pools, playground, tennis courts/clubhouse/sand volleyball courts). The Kitchen has new granite countertops, new sink, new faucet, new oven/range, newer dishwasher, an eat-in table space & overlooks a private back yard with a large patio & lots of green space. Living & Dining rooms have brand new hardwood floors & the bedrooms have brand new plush carpeting. Brand new light fixtures throughout the home. Newer windows / sliding glass door throughout. Lower level has family room, storage, laundry & mechanical areas. See the recent improvement list in the home. Close to I-90, shops, schools, parks and the library! Low HOA's, Low taxes & Conventional & FHA Financing too.
Property Specifics
| Condos/Townhomes | |
| 3 | |
| — | |
| 1972 | |
| Full | |
| — | |
| No | |
| — |
| Cook | |
| — | |
| 195 / Monthly | |
| Insurance,Clubhouse,Exercise Facilities,Pool,Exterior Maintenance,Lawn Care,Snow Removal | |
| Lake Michigan,Public | |
| Public Sewer | |
| 10027291 | |
| 07072030600000 |
Nearby Schools
| NAME: | DISTRICT: | DISTANCE: | |
|---|---|---|---|
|
Grade School
John Muir Elementary School |
54 | — | |
|
Middle School
Eisenhower Junior High School |
54 | Not in DB | |
|
High School
Hoffman Estates High School |
211 | Not in DB | |
Property History
| DATE: | EVENT: | PRICE: | SOURCE: |
|---|---|---|---|
| 29 Aug, 2018 | Sold | $183,000 | MRED MLS |
| 30 Jul, 2018 | Under contract | $189,900 | MRED MLS |
| 23 Jul, 2018 | Listed for sale | $189,900 | MRED MLS |
Room Specifics
Total Bedrooms: 3
Bedrooms Above Ground: 3
Bedrooms Below Ground: 0
Dimensions: —
Floor Type: Carpet
Dimensions: —
Floor Type: Carpet
Full Bathrooms: 2
Bathroom Amenities: —
Bathroom in Basement: 0
Rooms: Foyer,Eating Area
Basement Description: Partially Finished
Other Specifics
| 1 | |
| Concrete Perimeter | |
| Asphalt | |
| Patio | |
| — | |
| 20 X 56 | |
| — | |
| — | |
| Hardwood Floors | |
| Range, Dishwasher, Refrigerator | |
| Not in DB | |
| — | |
| — | |
| Exercise Room, On Site Manager/Engineer, Park, Party Room, Indoor Pool, Pool, Tennis Court(s) | |
| — |
Tax History
| Year | Property Taxes |
|---|---|
| 2018 | $1,795 |
Contact Agent
Nearby Similar Homes
Nearby Sold Comparables
Contact Agent
Listing Provided By
Coldwell Banker Residential Brokerage

