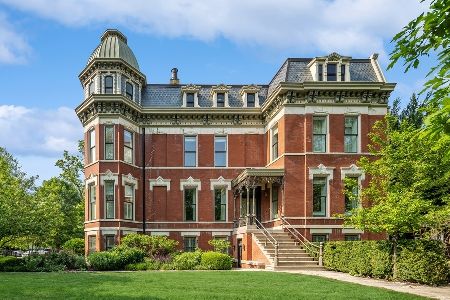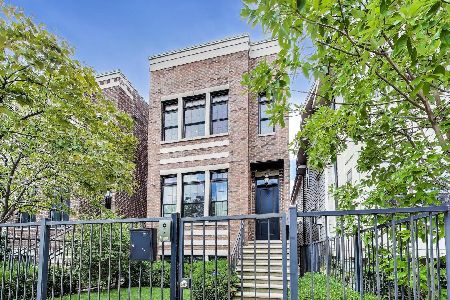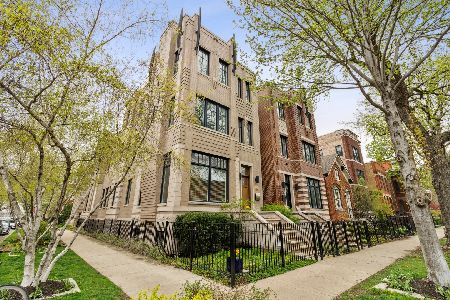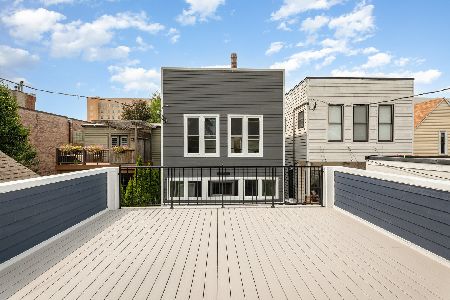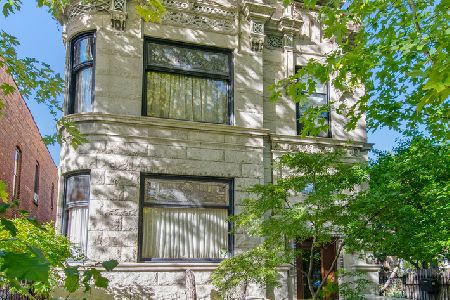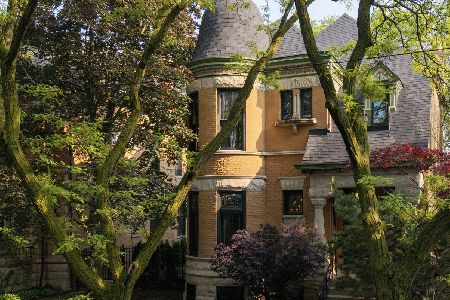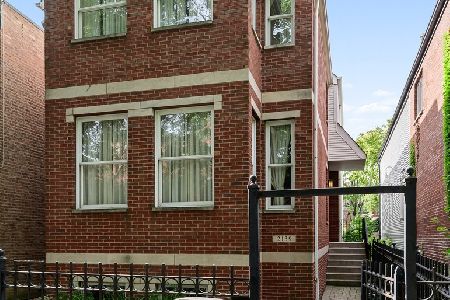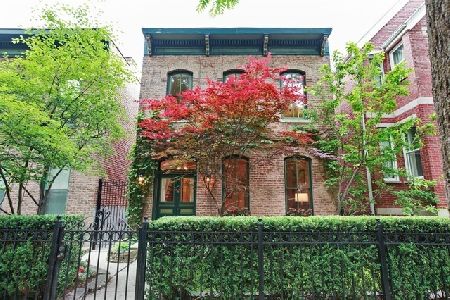2141 Schiller Street, West Town, Chicago, Illinois 60622
$1,300,000
|
Sold
|
|
| Status: | Closed |
| Sqft: | 0 |
| Cost/Sqft: | — |
| Beds: | 3 |
| Baths: | 3 |
| Year Built: | 1995 |
| Property Taxes: | $13,894 |
| Days On Market: | 3557 |
| Lot Size: | 0,00 |
Description
Live in the pride of Landmark Wicker Park on this RARE OVERSIZED CHICAGO CORNER LOT! This highly upgraded, brick home features a wide footprint & is situated on a leafy, historic, residential street. A gardener's dream awaits in the huge backyard off the family room, where 25x22' of composite herringbone decking serves as the perfect setting for outdoor entertaining. In addition to the walk-out deck, the yard boasts mature landscaping, & a trickling, thriving koi pod. The entry level offers an open plan that flows seamlessly, while also allowing for a natural division between formal & informal spaces. A cook's grade kitchen boasts top appliances, a full walk-in pantry, and breakfast bar seating at a honed limestone countertop. 3 sunny & generous bedrooms up include a huge vaulted master suite with built-in storage, FP and enviable ensuite bathroom, & 2 additional bedrooms and full bath. The cherry-on-top location means a walk to Wicker Park, the 6 corners, Division... everywhere!
Property Specifics
| Single Family | |
| — | |
| — | |
| 1995 | |
| Full | |
| — | |
| No | |
| — |
| Cook | |
| — | |
| 0 / Not Applicable | |
| None | |
| Public | |
| Public Sewer | |
| 09133519 | |
| 17061180140000 |
Nearby Schools
| NAME: | DISTRICT: | DISTANCE: | |
|---|---|---|---|
|
Grade School
Pritzker Elementary School |
299 | — | |
Property History
| DATE: | EVENT: | PRICE: | SOURCE: |
|---|---|---|---|
| 1 May, 2007 | Sold | $940,000 | MRED MLS |
| 12 Mar, 2007 | Under contract | $975,000 | MRED MLS |
| 4 Feb, 2007 | Listed for sale | $975,000 | MRED MLS |
| 10 Mar, 2016 | Sold | $1,300,000 | MRED MLS |
| 13 Feb, 2016 | Under contract | $1,350,000 | MRED MLS |
| 8 Feb, 2016 | Listed for sale | $1,350,000 | MRED MLS |
Room Specifics
Total Bedrooms: 3
Bedrooms Above Ground: 3
Bedrooms Below Ground: 0
Dimensions: —
Floor Type: Carpet
Dimensions: —
Floor Type: Carpet
Full Bathrooms: 3
Bathroom Amenities: Whirlpool,Separate Shower,Double Sink,European Shower,Full Body Spray Shower,Soaking Tub
Bathroom in Basement: 0
Rooms: Deck
Basement Description: Unfinished
Other Specifics
| 2 | |
| — | |
| — | |
| — | |
| — | |
| 27X162 | |
| — | |
| Full | |
| Vaulted/Cathedral Ceilings, Skylight(s), Hardwood Floors | |
| — | |
| Not in DB | |
| — | |
| — | |
| — | |
| Gas Starter |
Tax History
| Year | Property Taxes |
|---|---|
| 2007 | $10,259 |
| 2016 | $13,894 |
Contact Agent
Nearby Similar Homes
Nearby Sold Comparables
Contact Agent
Listing Provided By
North Clybourn Group, Inc.

