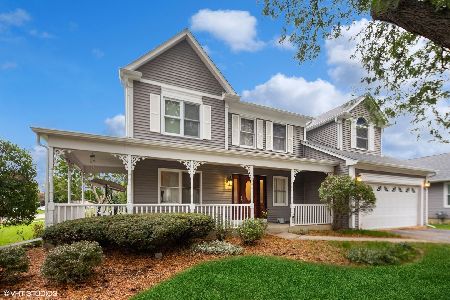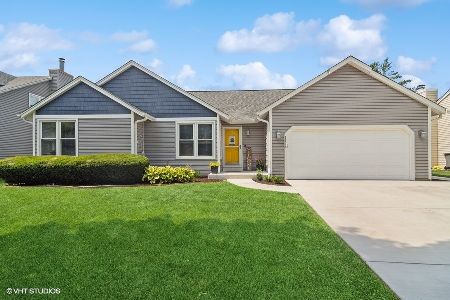2141 Valley Creek Drive, Elgin, Illinois 60123
$244,000
|
Sold
|
|
| Status: | Closed |
| Sqft: | 2,141 |
| Cost/Sqft: | $112 |
| Beds: | 4 |
| Baths: | 3 |
| Year Built: | 1989 |
| Property Taxes: | $0 |
| Days On Market: | 2847 |
| Lot Size: | 0,20 |
Description
Beautifully updated 4 bedroom Valley Creek Home with gorgeous wrap around porch! NEW flooring, appliances, carpet, fixtures, counter tops, paint... home is loaded with updates!! Formal living room, Formal Dining Room with chair rail and bay window, large kitchen with granite counter tops, custom tile back splash, stainless steel appliances and spacious eating area, large, step down, family room with wood burning fireplace, custom cabinetry and sliding glass doors with built in blinds. Huge Master bedroom suite with full bath, his and hers closets and bonus sitting area. Full fenced yard with maintenance free fencing, multi area deck with pergola overlooking large yard! Great home, Great Value!!
Property Specifics
| Single Family | |
| — | |
| — | |
| 1989 | |
| Partial | |
| — | |
| No | |
| 0.2 |
| Kane | |
| — | |
| 0 / Not Applicable | |
| None | |
| Public | |
| Public Sewer | |
| 09911907 | |
| 0609452026 |
Nearby Schools
| NAME: | DISTRICT: | DISTANCE: | |
|---|---|---|---|
|
Grade School
Creekside Elementary School |
46 | — | |
|
Middle School
Kimball Middle School |
46 | Not in DB | |
|
High School
Larkin High School |
46 | Not in DB | |
Property History
| DATE: | EVENT: | PRICE: | SOURCE: |
|---|---|---|---|
| 1 Jun, 2018 | Sold | $244,000 | MRED MLS |
| 14 Apr, 2018 | Under contract | $240,000 | MRED MLS |
| 10 Apr, 2018 | Listed for sale | $240,000 | MRED MLS |
Room Specifics
Total Bedrooms: 4
Bedrooms Above Ground: 4
Bedrooms Below Ground: 0
Dimensions: —
Floor Type: Carpet
Dimensions: —
Floor Type: Carpet
Dimensions: —
Floor Type: Carpet
Full Bathrooms: 3
Bathroom Amenities: —
Bathroom in Basement: 0
Rooms: Eating Area,Deck
Basement Description: Unfinished,Crawl
Other Specifics
| 2 | |
| — | |
| — | |
| Deck, Porch, Storms/Screens | |
| Fenced Yard | |
| 74X108 | |
| — | |
| Full | |
| — | |
| Range, Microwave, Dishwasher, Refrigerator, Washer, Dryer, Stainless Steel Appliance(s) | |
| Not in DB | |
| Sidewalks, Street Lights, Street Paved | |
| — | |
| — | |
| Wood Burning |
Tax History
| Year | Property Taxes |
|---|
Contact Agent
Nearby Similar Homes
Nearby Sold Comparables
Contact Agent
Listing Provided By
Century 21 New Heritage









