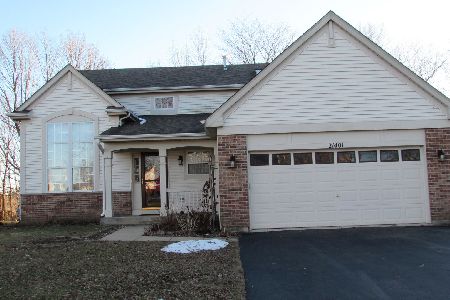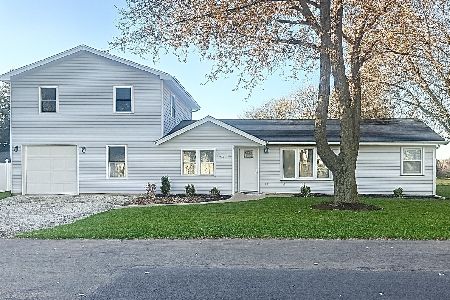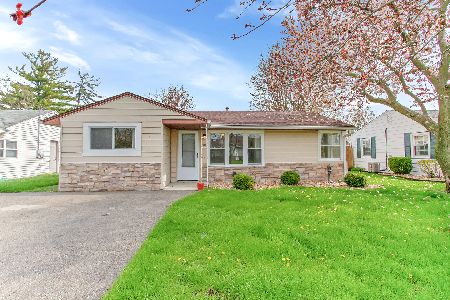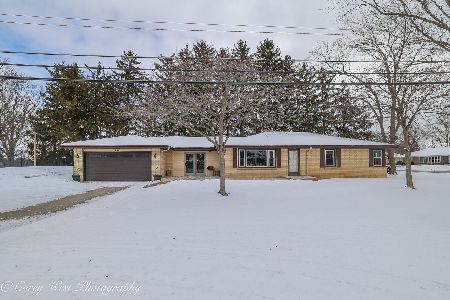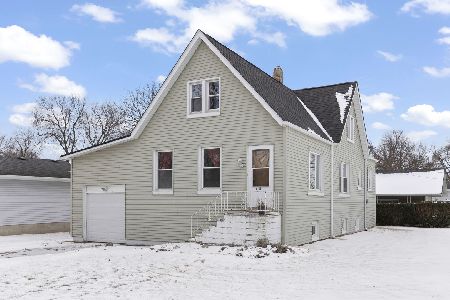21413 Prestwick Drive, Crest Hill, Illinois 60403
$240,000
|
Sold
|
|
| Status: | Closed |
| Sqft: | 1,900 |
| Cost/Sqft: | $128 |
| Beds: | 4 |
| Baths: | 3 |
| Year Built: | 2005 |
| Property Taxes: | $5,843 |
| Days On Market: | 6398 |
| Lot Size: | 0,00 |
Description
Immaculate 4BR, 3-bath home in newer Cambridge Crest. Freshly painted, custom Kit. w/corian countertops,upgraded lighting. Hardwood flooring and plush carpeting. Cathedral ceilings. SGD to outside custom perglo deck w/paver brick patio over looking private yard. Cathedral ceiling. Natural wood trim. MBR has own bath w/WI closet. Full basement w/attached 2-car garage. Professionally landscaped. Plainfield school dist.
Property Specifics
| Single Family | |
| — | |
| — | |
| 2005 | |
| Full | |
| — | |
| No | |
| — |
| Will | |
| Cambridge Crest | |
| 157 / Annual | |
| Other | |
| Public | |
| Public Sewer | |
| 07003218 | |
| 1104303010190000 |
Property History
| DATE: | EVENT: | PRICE: | SOURCE: |
|---|---|---|---|
| 12 Dec, 2008 | Sold | $240,000 | MRED MLS |
| 19 Nov, 2008 | Under contract | $243,900 | MRED MLS |
| 23 Aug, 2008 | Listed for sale | $243,900 | MRED MLS |
Room Specifics
Total Bedrooms: 4
Bedrooms Above Ground: 4
Bedrooms Below Ground: 0
Dimensions: —
Floor Type: Carpet
Dimensions: —
Floor Type: Carpet
Dimensions: —
Floor Type: Carpet
Full Bathrooms: 3
Bathroom Amenities: —
Bathroom in Basement: 0
Rooms: Den,Gallery,Utility Room-1st Floor
Basement Description: Unfinished
Other Specifics
| 2 | |
| Concrete Perimeter | |
| — | |
| Deck, Patio | |
| — | |
| 72X111 | |
| — | |
| Yes | |
| Vaulted/Cathedral Ceilings, First Floor Bedroom | |
| Range, Microwave, Dishwasher, Refrigerator, Freezer, Washer, Dryer | |
| Not in DB | |
| Sidewalks, Street Lights, Street Paved | |
| — | |
| — | |
| — |
Tax History
| Year | Property Taxes |
|---|---|
| 2008 | $5,843 |
Contact Agent
Nearby Similar Homes
Nearby Sold Comparables
Contact Agent
Listing Provided By
Century 21 Affiliated

