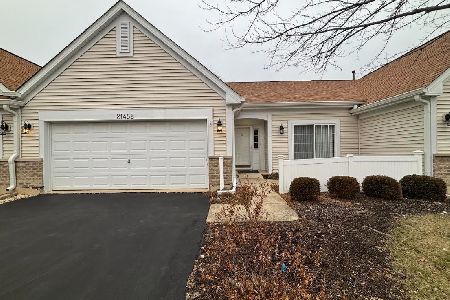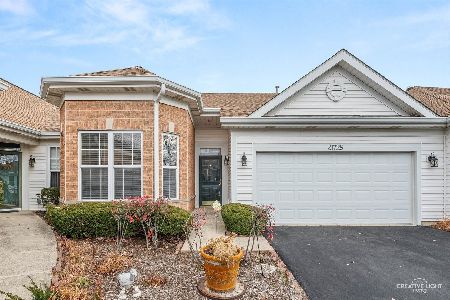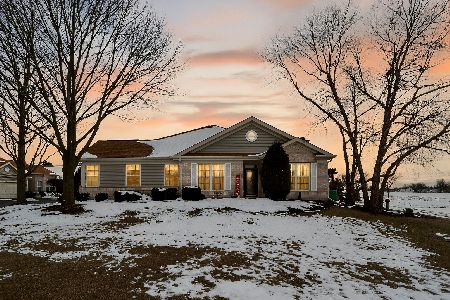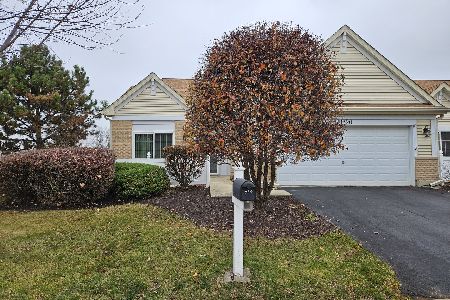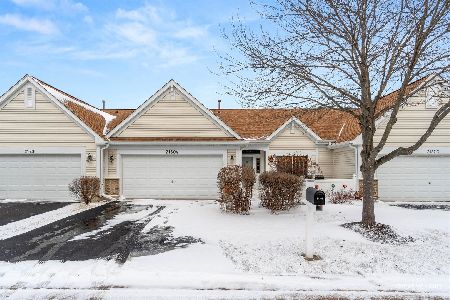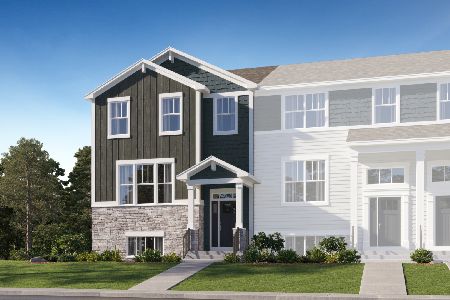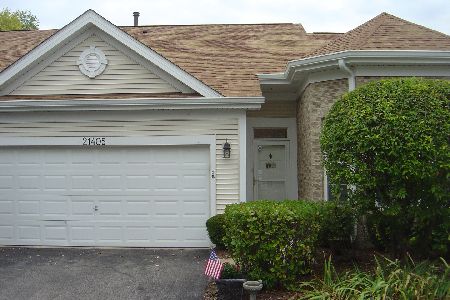21417 Juniper Lane, Plainfield, Illinois 60544
$206,000
|
Sold
|
|
| Status: | Closed |
| Sqft: | 1,377 |
| Cost/Sqft: | $155 |
| Beds: | 2 |
| Baths: | 2 |
| Year Built: | 1998 |
| Property Taxes: | $3,464 |
| Days On Market: | 3434 |
| Lot Size: | 0,00 |
Description
Located in Plainfield's CARILLON, an AGE 55+ community, this 2BR, 2BTH attached RANCH town home has a SUN ROOM, & a FINISHED BASEMENT. Roomy KIT w/DINETTE is sure to please w/its upgraded STAINLESS STEEL APPLIANCES, GRANITE COUNTERS, & lots of cabinets! SIDE-by-SIDE refrigerator, built-in micro, oven/range, dishwasher, ceramic back splash & an open pass-through to the living room are a few of its special features. Its sliding patio doors open to a striking, BERBER CARPETED, 3 season SUN ROOM that has a VAULTED CEILING w/almost wall to floor windows, & a fan mounted on a wooden beam! FAUX walls in CERAMIC floored BTHS: guest w/tub/shower combo . MBR has large walk-in closet & PRIVATE BTH w/ walk-in shower & tulip light fixtures! Conveniently located LDRY room also has ceramic floor, another refrig, storage shelves, w/d, & leads into a painted 2 car garage w/attic! NEUTRAL carpeting throughout. FANS w/LIGHTS in LR & MBR! REC RM/DEN/3 storage rms/CEMENT CRAWL/HUGE CLOSET!
Property Specifics
| Condos/Townhomes | |
| 1 | |
| — | |
| 1998 | |
| Partial | |
| LAGUNA | |
| No | |
| — |
| Will | |
| Carillon | |
| 170 / Monthly | |
| Insurance,Security,Clubhouse,Exercise Facilities,Pool,Exterior Maintenance,Lawn Care,Scavenger,Snow Removal | |
| Public | |
| Public Sewer, Sewer-Storm | |
| 09331198 | |
| 1104061140490000 |
Property History
| DATE: | EVENT: | PRICE: | SOURCE: |
|---|---|---|---|
| 27 Dec, 2016 | Sold | $206,000 | MRED MLS |
| 20 Nov, 2016 | Under contract | $212,900 | MRED MLS |
| — | Last price change | $214,900 | MRED MLS |
| 30 Aug, 2016 | Listed for sale | $214,900 | MRED MLS |
Room Specifics
Total Bedrooms: 2
Bedrooms Above Ground: 2
Bedrooms Below Ground: 0
Dimensions: —
Floor Type: Carpet
Full Bathrooms: 2
Bathroom Amenities: —
Bathroom in Basement: 0
Rooms: Breakfast Room,Sun Room,Recreation Room,Den,Walk In Closet
Basement Description: Partially Finished,Crawl
Other Specifics
| 2 | |
| Concrete Perimeter | |
| Asphalt | |
| — | |
| — | |
| 31X41X37X57 | |
| — | |
| Full | |
| First Floor Bedroom, First Floor Laundry, First Floor Full Bath, Laundry Hook-Up in Unit, Storage | |
| Range, Microwave, Dishwasher, Refrigerator, Washer, Dryer, Disposal, Stainless Steel Appliance(s) | |
| Not in DB | |
| — | |
| — | |
| Golf Course, Indoor Pool, Pool, Tennis Court(s) | |
| — |
Tax History
| Year | Property Taxes |
|---|---|
| 2016 | $3,464 |
Contact Agent
Nearby Similar Homes
Nearby Sold Comparables
Contact Agent
Listing Provided By
RE/MAX Action

