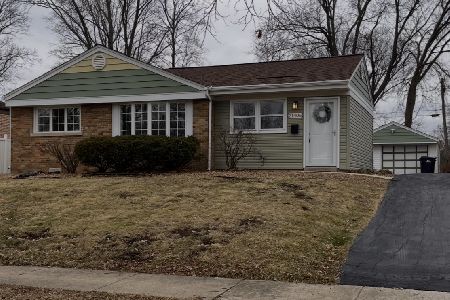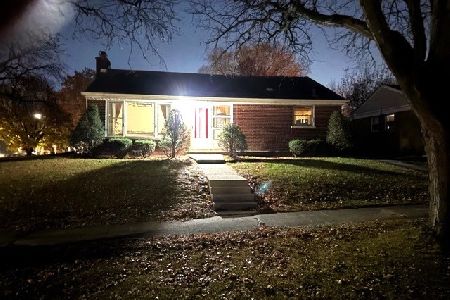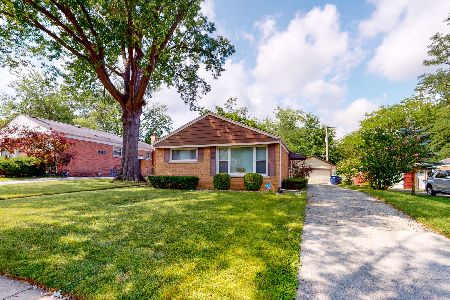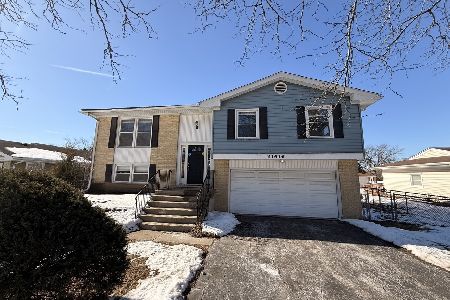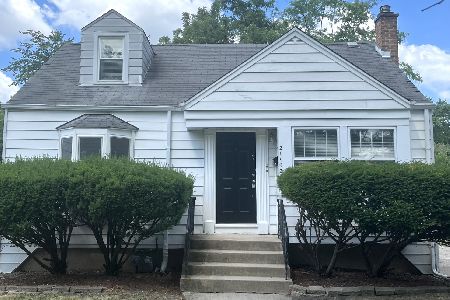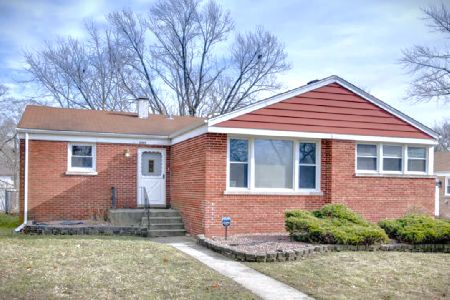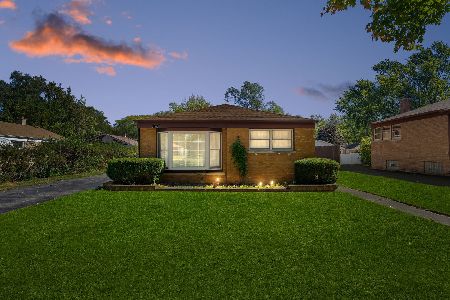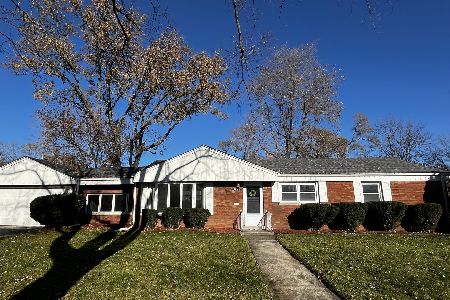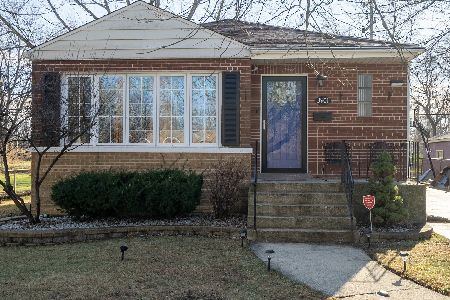21419 Jean Avenue, Matteson, Illinois 60443
$164,900
|
Sold
|
|
| Status: | Closed |
| Sqft: | 1,537 |
| Cost/Sqft: | $107 |
| Beds: | 4 |
| Baths: | 2 |
| Year Built: | 1957 |
| Property Taxes: | $1,884 |
| Days On Market: | 2214 |
| Lot Size: | 0,17 |
Description
Perfectly placed in a quiet neighborhood and near so much! Shopping, Schools and highways! Updated and upgraded move-in ready! 4 Bedrooms with new carpet, 2 Full Updated Baths including a private Master Bath-beautiful tile work! Large completely updated Kitchen with White Cabinets, Granite Counters and Stainless Steel Appliances and White Subway Backsplash. Living Room with newly finished Hardwood Floors is open and adjacent to the Kitchen for a nice flow. One half of the Basement is finished with Wood Look Vinyl floors and look out windows so it is nice and bright! The other half is wide open ready to be finished or a great storage area-this is where the Laundry is currently located. The whole interior was Freshly painted, it has a brand new Furnace, Newer Windows, Roof, A/C, and Hot Water Heater. Large Side Driveway leads to an oversized 2 1/2 Car Garage with a Screened-In Room Attached. Private fenced yard for Family and Friend to Gather. This home will not last long at this price and Move-In Condition! Come take a look!
Property Specifics
| Single Family | |
| — | |
| Bungalow,Ranch | |
| 1957 | |
| Full | |
| RANCH WITH BASEMENT | |
| No | |
| 0.17 |
| Cook | |
| Butterfield Creek | |
| 0 / Not Applicable | |
| None | |
| Public | |
| Public Sewer | |
| 10629565 | |
| 31233170070000 |
Property History
| DATE: | EVENT: | PRICE: | SOURCE: |
|---|---|---|---|
| 30 Oct, 2019 | Sold | $99,000 | MRED MLS |
| 28 Sep, 2019 | Under contract | $99,000 | MRED MLS |
| 27 Sep, 2019 | Listed for sale | $99,000 | MRED MLS |
| 10 Apr, 2020 | Sold | $164,900 | MRED MLS |
| 12 Feb, 2020 | Under contract | $164,900 | MRED MLS |
| 6 Feb, 2020 | Listed for sale | $164,900 | MRED MLS |
| 29 Mar, 2024 | Sold | $131,000 | MRED MLS |
| 28 Dec, 2023 | Under contract | $125,000 | MRED MLS |
| 28 Dec, 2023 | Listed for sale | $125,000 | MRED MLS |
Room Specifics
Total Bedrooms: 4
Bedrooms Above Ground: 4
Bedrooms Below Ground: 0
Dimensions: —
Floor Type: Carpet
Dimensions: —
Floor Type: Carpet
Dimensions: —
Floor Type: Carpet
Full Bathrooms: 2
Bathroom Amenities: —
Bathroom in Basement: 0
Rooms: Screened Porch,Storage
Basement Description: Partially Finished
Other Specifics
| 2 | |
| Concrete Perimeter | |
| Concrete | |
| Porch Screened, Outdoor Grill | |
| Fenced Yard | |
| 59X125 | |
| — | |
| Full | |
| Hardwood Floors, Wood Laminate Floors, First Floor Bedroom, First Floor Full Bath | |
| Range, Microwave, Dishwasher, Refrigerator, Washer, Dryer | |
| Not in DB | |
| Sidewalks, Street Lights, Street Paved | |
| — | |
| — | |
| — |
Tax History
| Year | Property Taxes |
|---|---|
| 2019 | $1,884 |
| 2024 | $4,680 |
Contact Agent
Nearby Similar Homes
Nearby Sold Comparables
Contact Agent
Listing Provided By
Keller Williams Preferred Rlty

