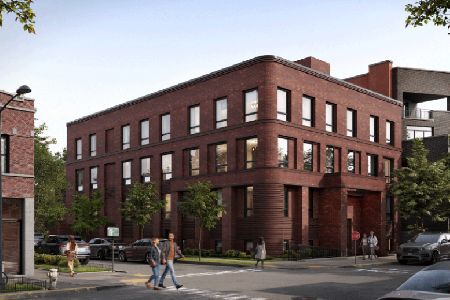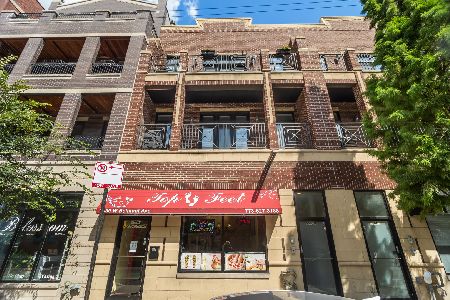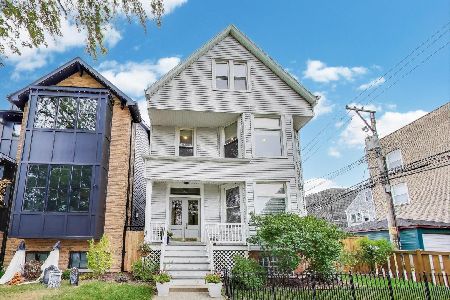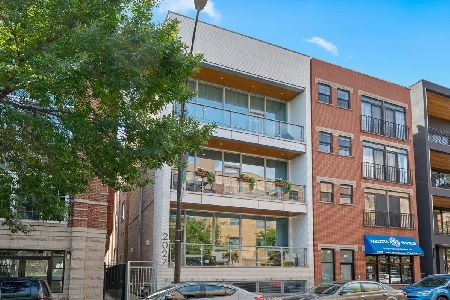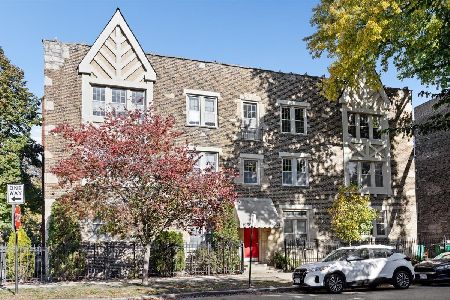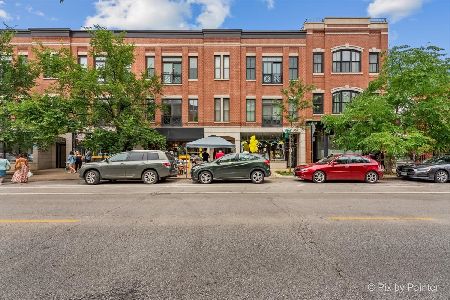2142 Roscoe Street, North Center, Chicago, Illinois 60618
$620,000
|
Sold
|
|
| Status: | Closed |
| Sqft: | 1,800 |
| Cost/Sqft: | $347 |
| Beds: | 3 |
| Baths: | 3 |
| Year Built: | 2000 |
| Property Taxes: | $10,942 |
| Days On Market: | 1429 |
| Lot Size: | 0,00 |
Description
Bright and extra-wide 3 Bedroom/2.5 Bathroom condo in ELEVATOR BUILDING in the heart of Roscoe Village and Level 1+ Audubon School District with GARAGE PARKING, PRIVATE GARAGE ROOF DECK, and IN-UNIT LAUNDRY! A truly functional floor plan boasts a spacious open-concept living room/dining room with high ceilings, gas starter fireplace with granite surround, gorgeous hardwood floors, crown molding throughout, floor-to-ceiling windows that flood the room with light, and sliding glass doors that open up to the Juliet balcony overlooking the tree-lined street. Seamlessly, you enter the kitchen which features stainless steel appliances, ample cabinet space, beautiful granite countertops, mosaic tile backsplash, and breakfast bar. The primary bedroom is spacious and features a large walk-in closet with custom California Closets shelving, and a superb ensuite with dual vanity and a luxurious full-body spray shower. Rounding out this fabulous home are two additional large bedrooms with custom closet shelving, laundry closet, full bathroom, and powder room. Outside, the massive garage roof deck with pergola is perfect for summer entertaining. Additional features include: surround sound wiring in living room, private storage, and garage parking. This home is ideally situated in Roscoe Village just moments to Hamlin Park and Audubon Elementary with close proximity to multiple bus lines, Kennedy Expressway, and all of the amazing shops, restaurants, and grocery options Roscoe Village has to offer. Pet Friendly! Must See!
Property Specifics
| Condos/Townhomes | |
| 3 | |
| — | |
| 2000 | |
| — | |
| — | |
| No | |
| — |
| Cook | |
| — | |
| 363 / Monthly | |
| — | |
| — | |
| — | |
| 11182125 | |
| 14193120491003 |
Nearby Schools
| NAME: | DISTRICT: | DISTANCE: | |
|---|---|---|---|
|
Grade School
Audubon Elementary School |
299 | — | |
|
Middle School
Audubon Elementary School |
299 | Not in DB | |
|
High School
Lake View High School |
299 | Not in DB | |
Property History
| DATE: | EVENT: | PRICE: | SOURCE: |
|---|---|---|---|
| 29 Jan, 2015 | Sold | $535,000 | MRED MLS |
| 17 Dec, 2014 | Under contract | $535,000 | MRED MLS |
| 3 Nov, 2014 | Listed for sale | $535,000 | MRED MLS |
| 30 Sep, 2016 | Sold | $575,000 | MRED MLS |
| 10 Aug, 2016 | Under contract | $595,000 | MRED MLS |
| 25 Jul, 2016 | Listed for sale | $595,000 | MRED MLS |
| 30 Mar, 2022 | Sold | $620,000 | MRED MLS |
| 15 Feb, 2022 | Under contract | $625,000 | MRED MLS |
| 9 Feb, 2022 | Listed for sale | $625,000 | MRED MLS |
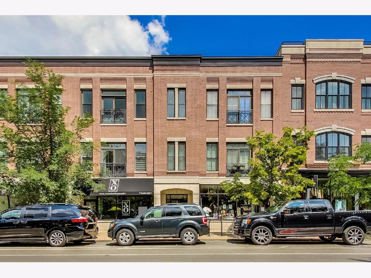
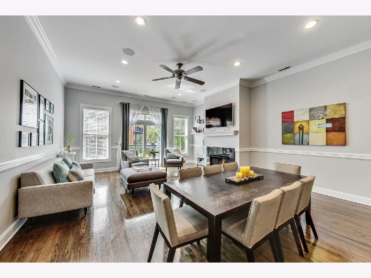
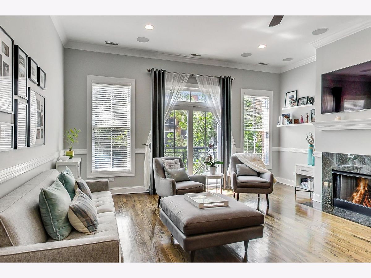
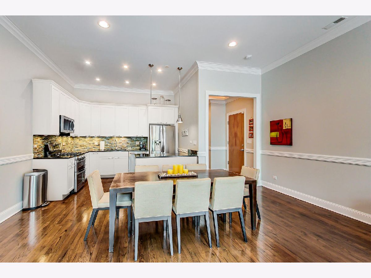
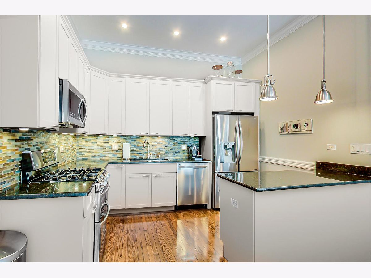
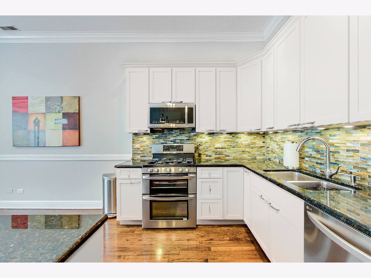
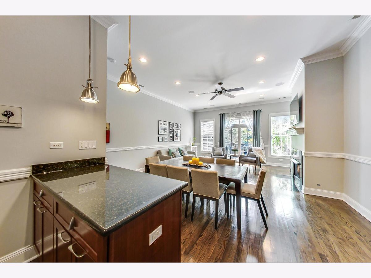
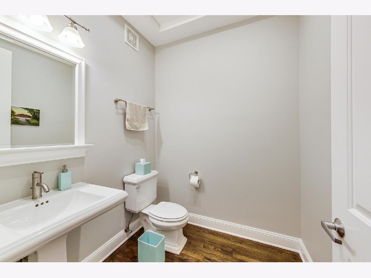
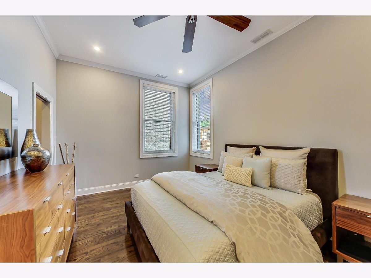
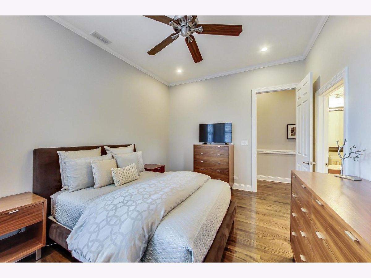
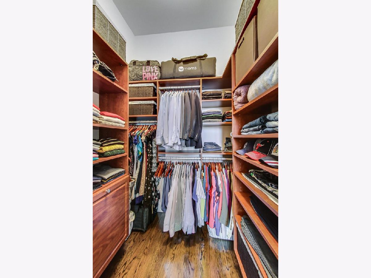
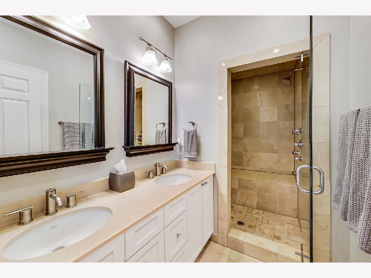
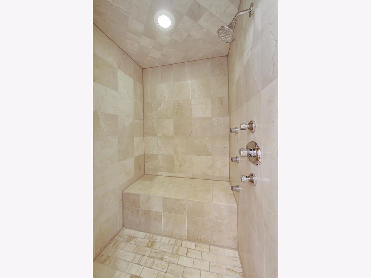
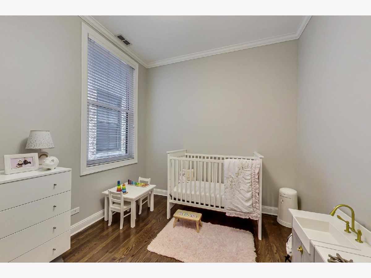
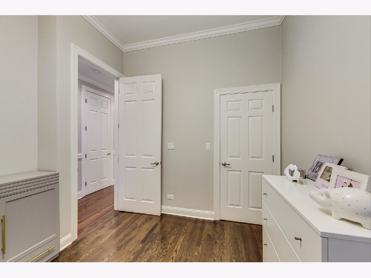
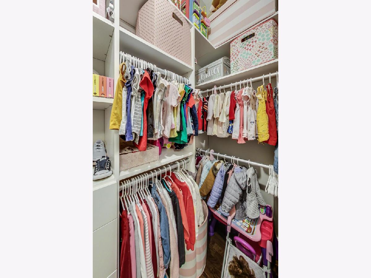
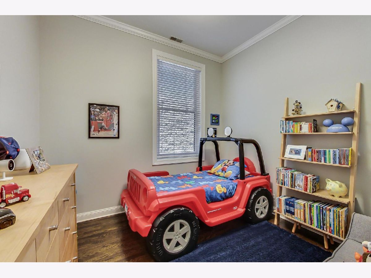
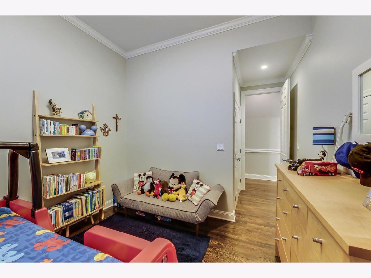
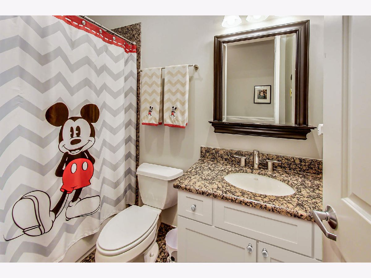
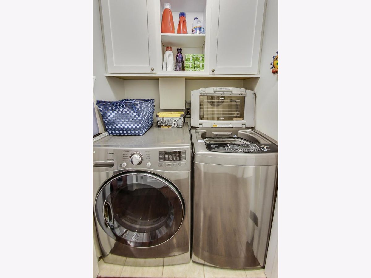
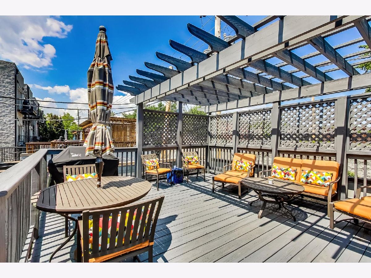
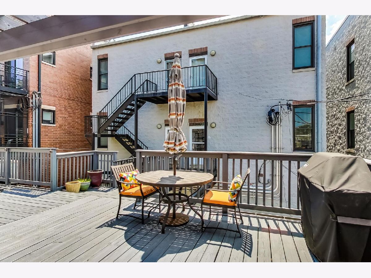
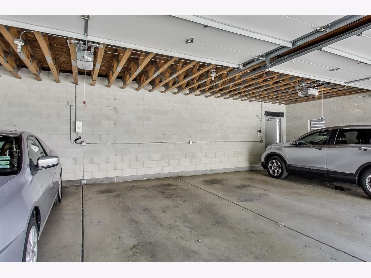
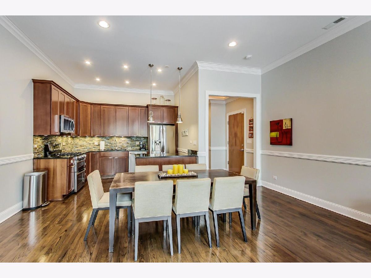
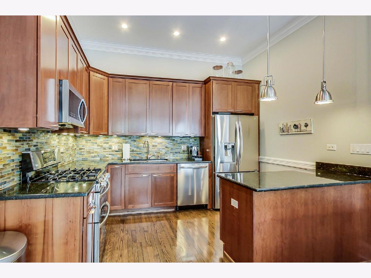
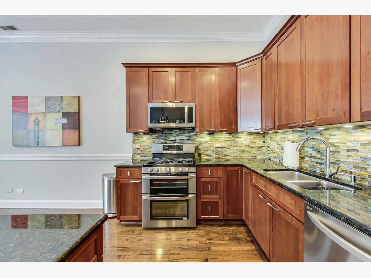
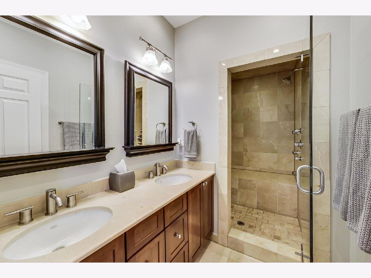
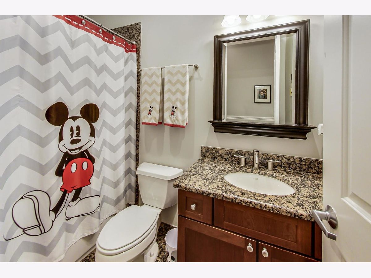
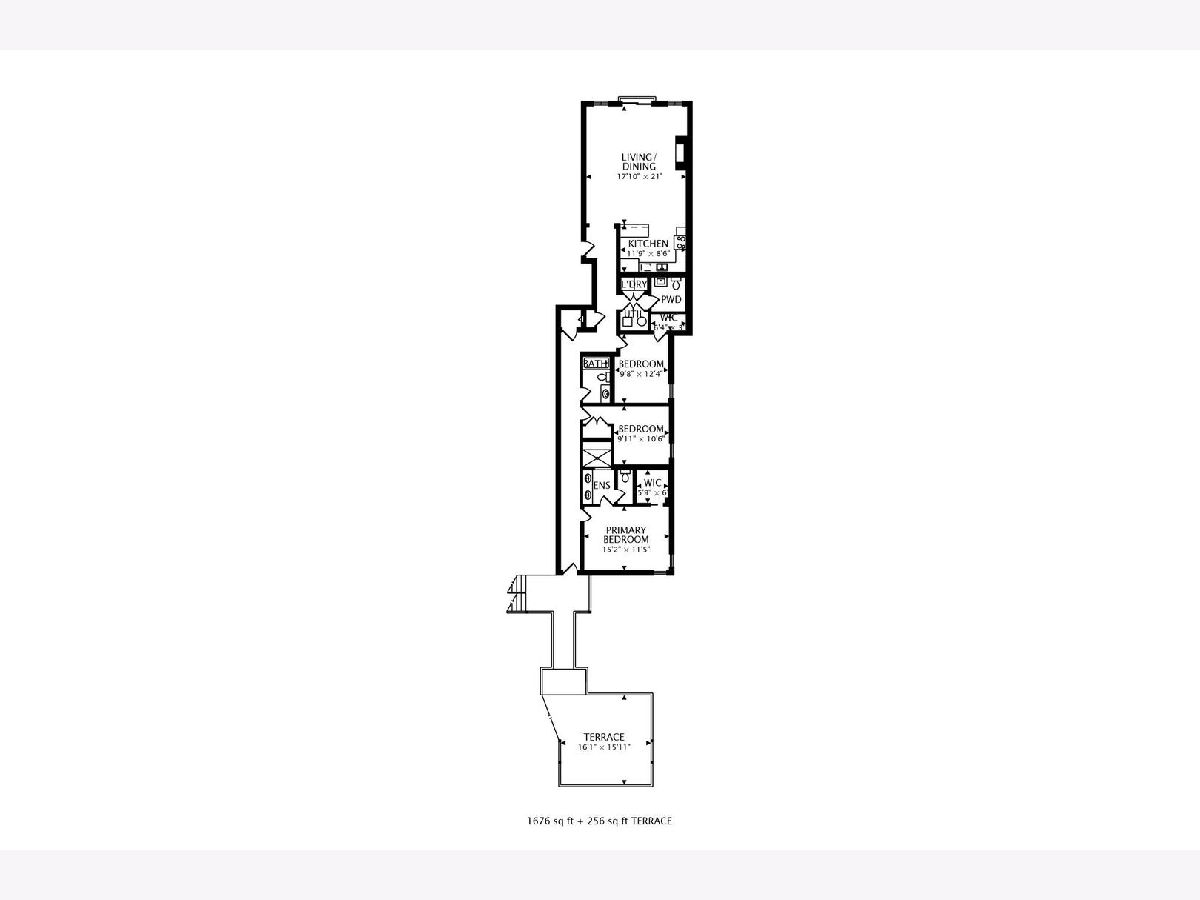
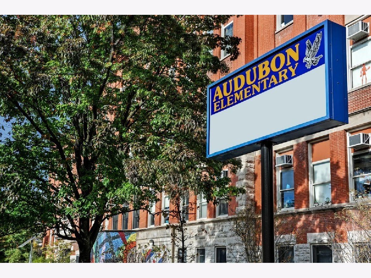
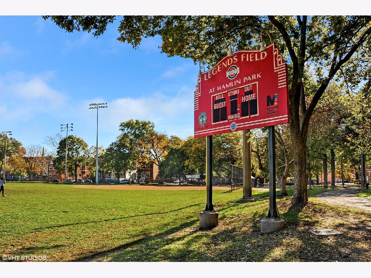
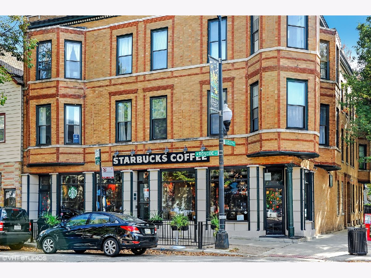
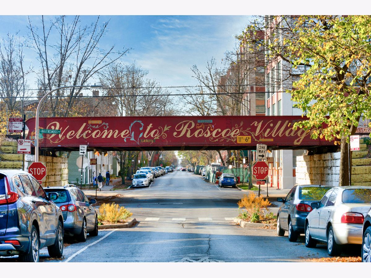
Room Specifics
Total Bedrooms: 3
Bedrooms Above Ground: 3
Bedrooms Below Ground: 0
Dimensions: —
Floor Type: —
Dimensions: —
Floor Type: —
Full Bathrooms: 3
Bathroom Amenities: Whirlpool,Separate Shower,Double Sink
Bathroom in Basement: 0
Rooms: —
Basement Description: None
Other Specifics
| 1 | |
| — | |
| Off Alley | |
| — | |
| — | |
| COMMON | |
| — | |
| — | |
| — | |
| — | |
| Not in DB | |
| — | |
| — | |
| — | |
| — |
Tax History
| Year | Property Taxes |
|---|---|
| 2015 | $8,339 |
| 2016 | $8,392 |
| 2022 | $10,942 |
Contact Agent
Nearby Similar Homes
Nearby Sold Comparables
Contact Agent
Listing Provided By
@properties | Christie's International Real Estate

