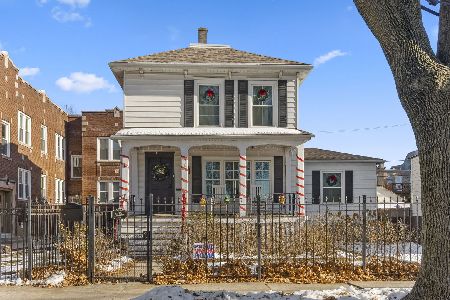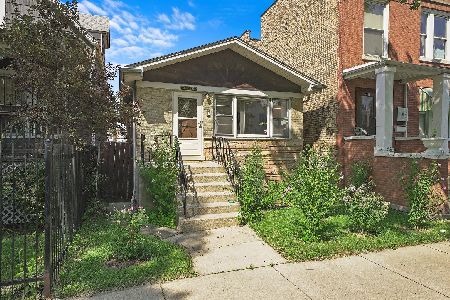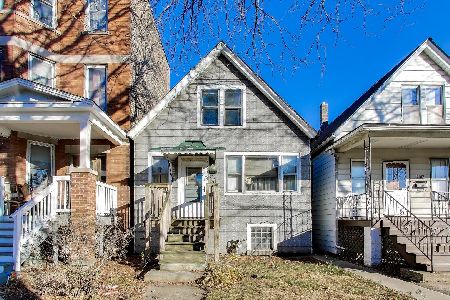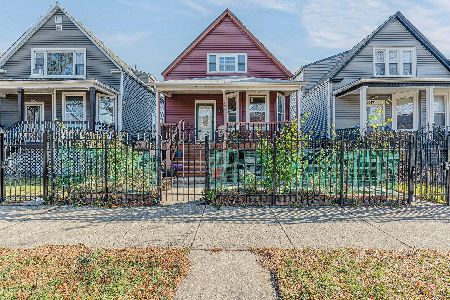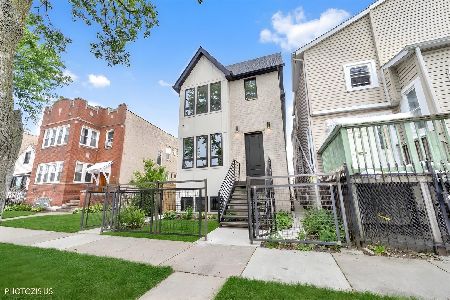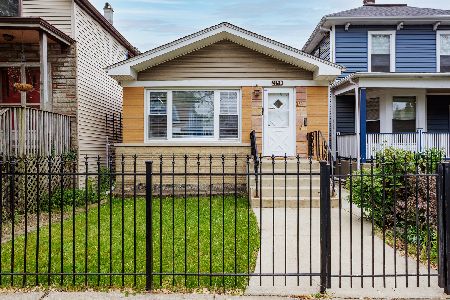2142 Tripp Avenue, Hermosa, Chicago, Illinois 60639
$365,000
|
Sold
|
|
| Status: | Closed |
| Sqft: | 2,000 |
| Cost/Sqft: | $185 |
| Beds: | 3 |
| Baths: | 2 |
| Year Built: | 1876 |
| Property Taxes: | $4,440 |
| Days On Market: | 2155 |
| Lot Size: | 0,07 |
Description
Come see this beautifully updated home that resonates pride of ownership. This bright 2 story Hermosa home, just a few doors from Walt Disney's childhood home, boasts of an open first floor design with lots of natural light, high ceiling and recessed lighting. Hardwood floor throughout living room, dining room and all 3 bedrooms upstairs. Living room has contemporary electric fireplace with warm facade design. This chef's kitchen with tile flooring has abundant granite countertop space as well as 42'' expresso cabinets that are deep and high. Custom blinds in the kitchen. All stainless steel appliances with Kenmore Elite extra wide fridge, Kenmore convection double ovens and Whirlpool microwave. Stainless steel double sink with American Standard long neck faucet. GE Elite Induction cooktop located on the island in middle of kitchen. Large master bedroom with lots of closet space and private balcony. Other 2 bedrooms are also larger than usual. Front of home faces East for sunrise and kitchen sink faces West for sunset. Dual furnace - one for 1st floor and other for 2nd floor. New electrical and plumbing all redone in last few years. Roof replaced 2 years ago. Full first floor bath and full bath on second floor with double sinks and tub. Danley's, made deep detached 2 car garage, entrance off alley and also party door into back yard. Low maintenance back yard with deck right off of the kitchen. Brightly lit unfinished utility basement. Close to schools, shopping, grocery, restaurants, public transportation and expressways. Make this your new home.
Property Specifics
| Single Family | |
| — | |
| — | |
| 1876 | |
| Full | |
| — | |
| No | |
| 0.07 |
| Cook | |
| — | |
| 0 / Not Applicable | |
| None | |
| Lake Michigan,Public | |
| Public Sewer | |
| 10647770 | |
| 13342190290000 |
Property History
| DATE: | EVENT: | PRICE: | SOURCE: |
|---|---|---|---|
| 10 Nov, 2012 | Sold | $50,000 | MRED MLS |
| 10 Oct, 2012 | Under contract | $45,000 | MRED MLS |
| 27 Sep, 2012 | Listed for sale | $45,000 | MRED MLS |
| 24 Apr, 2020 | Sold | $365,000 | MRED MLS |
| 6 Mar, 2020 | Under contract | $369,000 | MRED MLS |
| 25 Feb, 2020 | Listed for sale | $369,000 | MRED MLS |
Room Specifics
Total Bedrooms: 3
Bedrooms Above Ground: 3
Bedrooms Below Ground: 0
Dimensions: —
Floor Type: Hardwood
Dimensions: —
Floor Type: Hardwood
Full Bathrooms: 2
Bathroom Amenities: —
Bathroom in Basement: 0
Rooms: Kitchen,Foyer,Utility Room-Lower Level,Balcony/Porch/Lanai,Deck
Basement Description: Unfinished,Exterior Access
Other Specifics
| 2 | |
| Concrete Perimeter | |
| — | |
| Balcony, Porch | |
| Fenced Yard | |
| 3125 | |
| — | |
| None | |
| Hardwood Floors, First Floor Full Bath | |
| Double Oven, Microwave, Refrigerator, High End Refrigerator, Freezer, Stainless Steel Appliance(s), Other | |
| Not in DB | |
| Curbs, Sidewalks, Street Lights, Street Paved | |
| — | |
| — | |
| Electric |
Tax History
| Year | Property Taxes |
|---|---|
| 2012 | $3,642 |
| 2020 | $4,440 |
Contact Agent
Nearby Similar Homes
Nearby Sold Comparables
Contact Agent
Listing Provided By
Century 21 Universal

