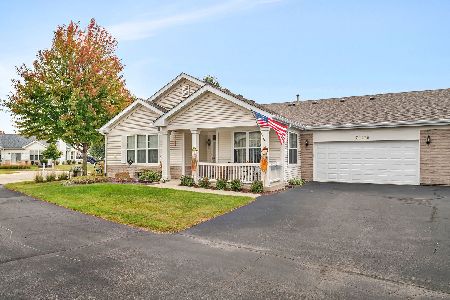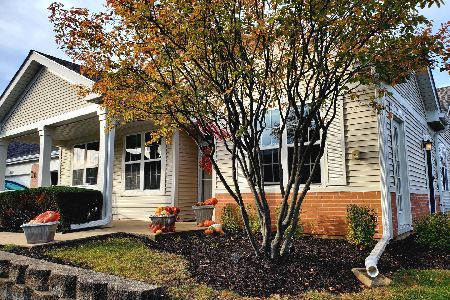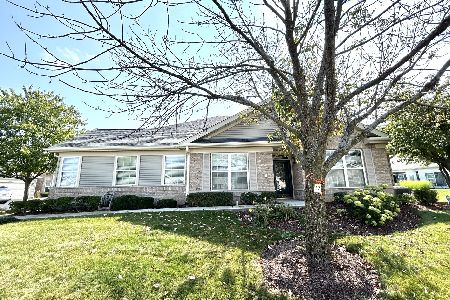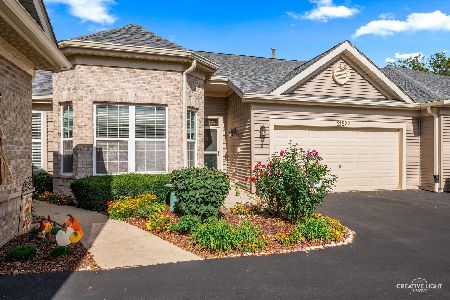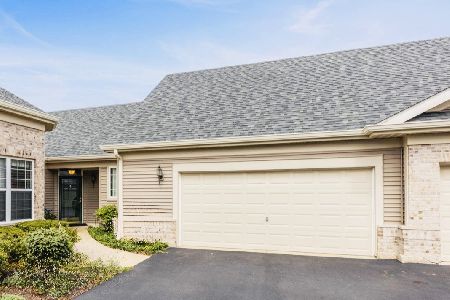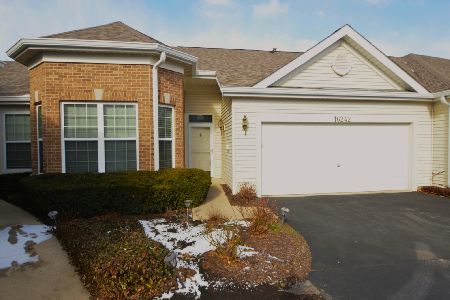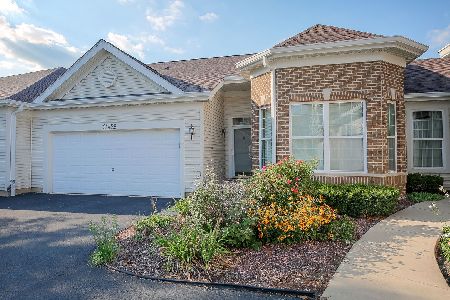21420 Mays Lake Drive, Crest Hill, Illinois 60403
$263,000
|
Sold
|
|
| Status: | Closed |
| Sqft: | 1,500 |
| Cost/Sqft: | $179 |
| Beds: | 2 |
| Baths: | 2 |
| Year Built: | 2004 |
| Property Taxes: | $5,960 |
| Days On Market: | 1837 |
| Lot Size: | 0,00 |
Description
PRISTINE Scottsdale model, END UNIT!, RARE PROFESSIONAL DECORATED FINISHED BASEMENT,Complete with full basement BATH, New owners will truly be blessed in this unit, GREAT LOCATION to entering and exiting the development to local shopping, KITCHEN has added PANTRY CABINETS! Newer SS Appliances, FRESHLY PAINTED rooms & trim, BEAUTIFULLY FINISHED must see unit, Living room set in basement to stay, Basement has a very warm feel, lots of room, bath has 48 " shower, slate tile to complete the southwest decor, plus storage! MASTER BATH with 6' soaker tub and shower, this unit is great space, LADIES THIS IS A DREAM TO CLEAN! WARNING once you enter you may not want to leave? Set your showing today! Prof photos will be up by 10/29
Property Specifics
| Condos/Townhomes | |
| 1 | |
| — | |
| 2004 | |
| Full | |
| SCOTTSDALE | |
| No | |
| — |
| Will | |
| Carillon Lakes | |
| 381 / Monthly | |
| Insurance,Security,Clubhouse,Exercise Facilities,Pool,Exterior Maintenance,Lawn Care,Scavenger,Snow Removal,Lake Rights | |
| Public | |
| Public Sewer | |
| 10965678 | |
| 1104191010370000 |
Nearby Schools
| NAME: | DISTRICT: | DISTANCE: | |
|---|---|---|---|
|
Grade School
Richland Elementary School |
88A | — | |
|
Middle School
Richland Elementary School |
88A | Not in DB | |
|
High School
Lockport Township High School |
205 | Not in DB | |
Property History
| DATE: | EVENT: | PRICE: | SOURCE: |
|---|---|---|---|
| 18 May, 2018 | Sold | $260,900 | MRED MLS |
| 26 Mar, 2018 | Under contract | $269,900 | MRED MLS |
| 17 Mar, 2018 | Listed for sale | $269,900 | MRED MLS |
| 1 Mar, 2021 | Sold | $263,000 | MRED MLS |
| 25 Jan, 2021 | Under contract | $267,900 | MRED MLS |
| 7 Jan, 2021 | Listed for sale | $267,900 | MRED MLS |
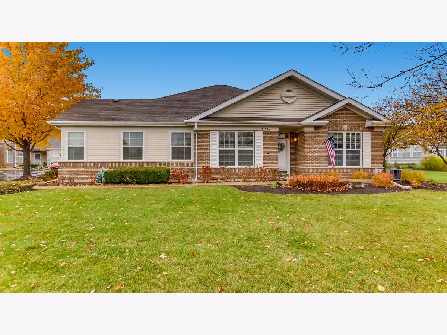
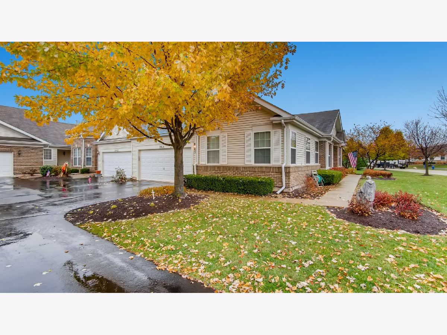
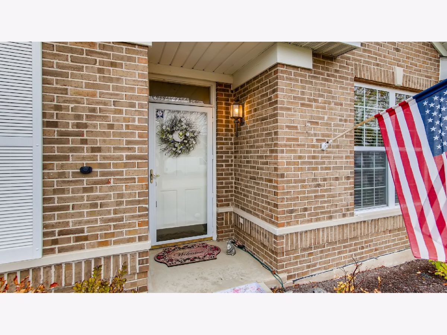
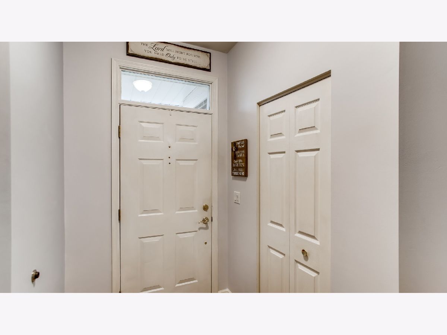




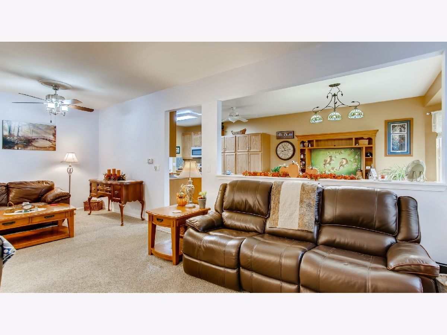




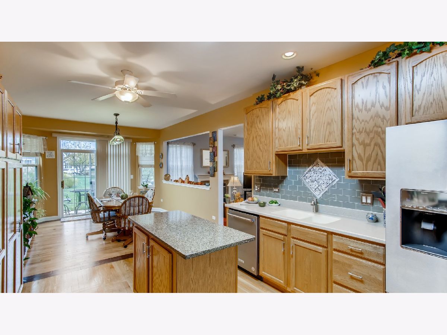
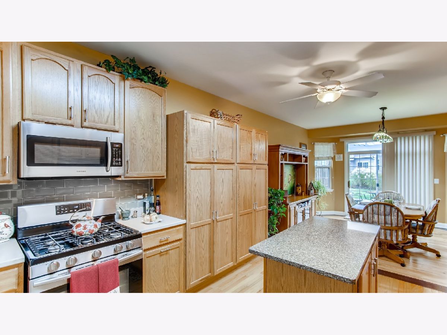
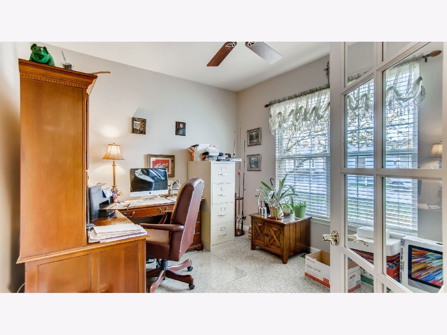
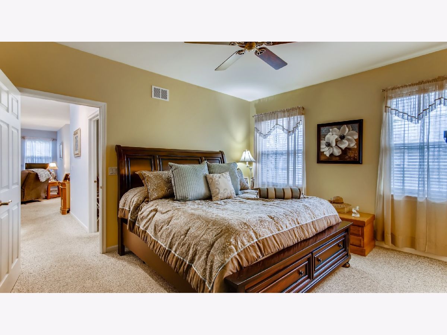
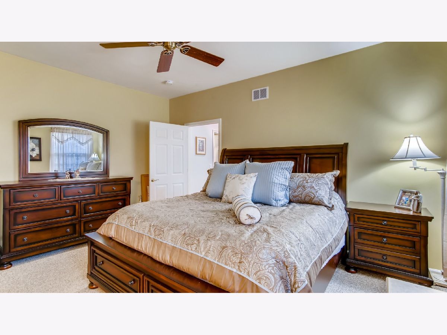
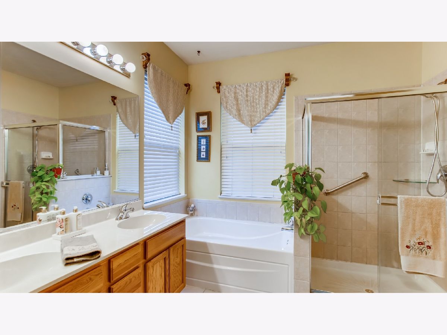
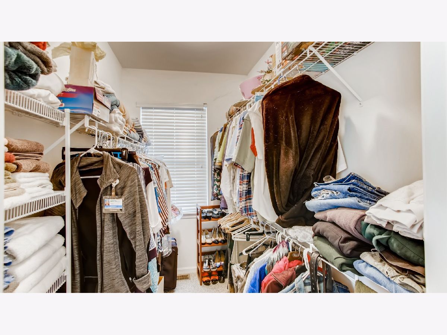



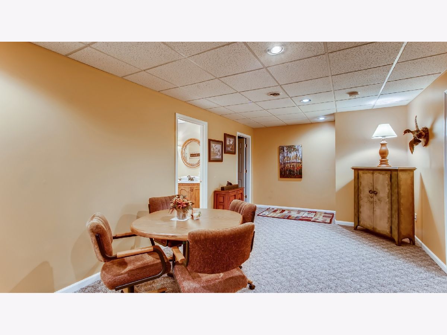
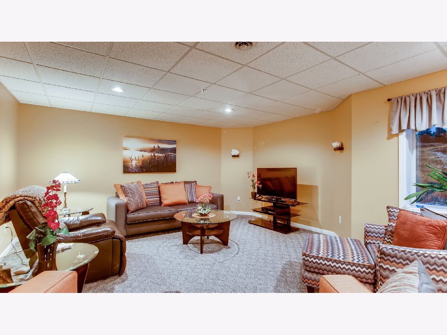
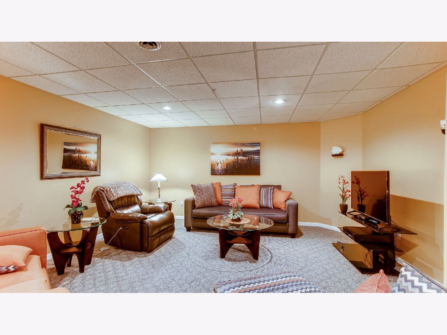
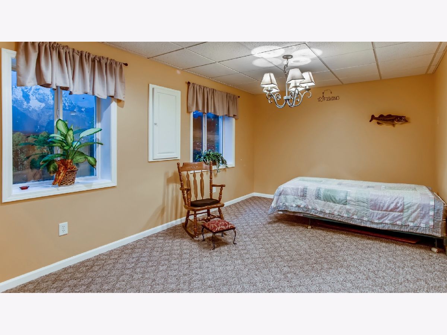

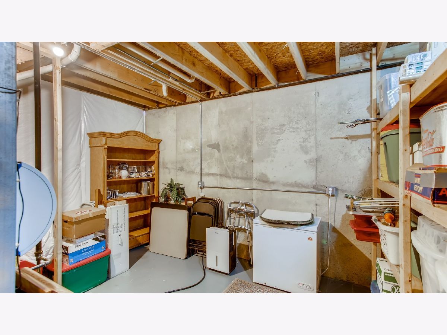
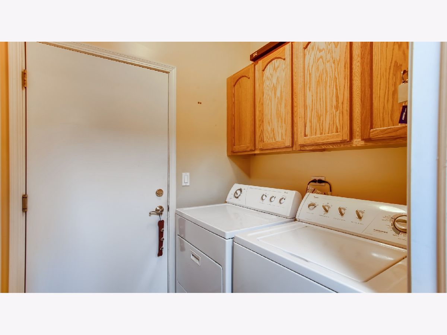
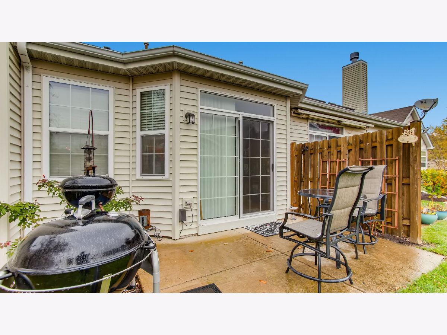

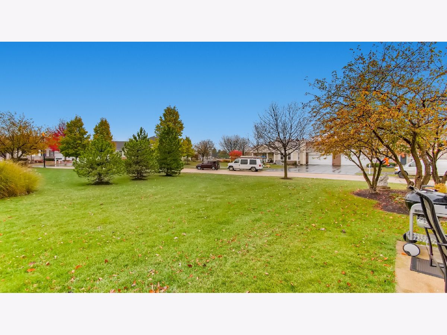
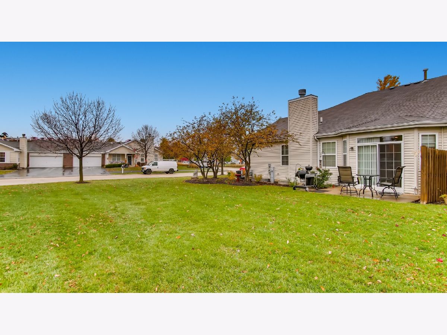

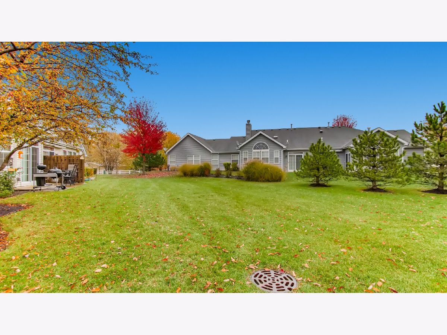
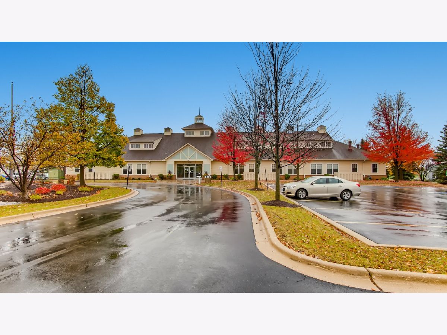

Room Specifics
Total Bedrooms: 2
Bedrooms Above Ground: 2
Bedrooms Below Ground: 0
Dimensions: —
Floor Type: Carpet
Full Bathrooms: 2
Bathroom Amenities: Separate Shower
Bathroom in Basement: 1
Rooms: Den
Basement Description: Finished
Other Specifics
| 2 | |
| Concrete Perimeter | |
| Asphalt | |
| Patio, Storms/Screens, End Unit | |
| Landscaped | |
| 63 X 43 | |
| — | |
| Full | |
| Hardwood Floors, First Floor Bedroom, First Floor Laundry, First Floor Full Bath, Storage, Walk-In Closet(s), Ceilings - 9 Foot, Open Floorplan | |
| Range, Microwave, Dishwasher, Refrigerator, Washer, Dryer, Disposal, Stainless Steel Appliance(s) | |
| Not in DB | |
| — | |
| — | |
| Exercise Room, Golf Course, Health Club, On Site Manager/Engineer, Party Room, Indoor Pool, Pool, Tennis Court(s) | |
| Gas Log, Gas Starter |
Tax History
| Year | Property Taxes |
|---|---|
| 2018 | $4,577 |
| 2021 | $5,960 |
Contact Agent
Nearby Similar Homes
Nearby Sold Comparables
Contact Agent
Listing Provided By
HomeSmart Realty Group

