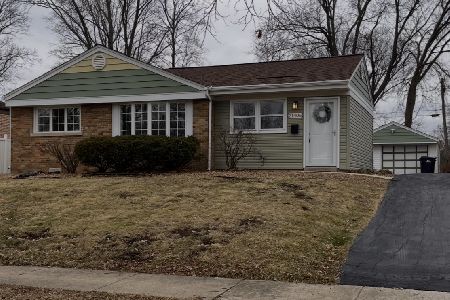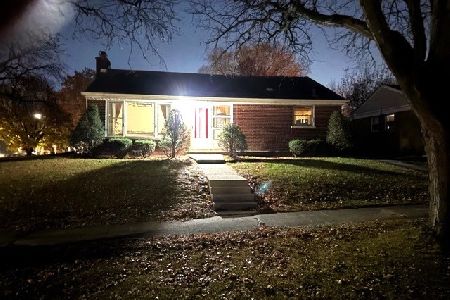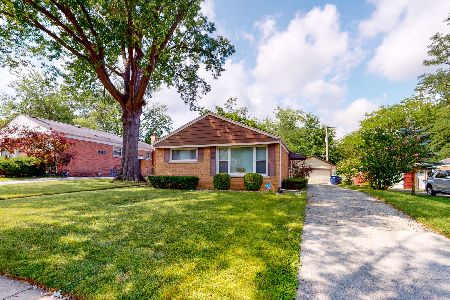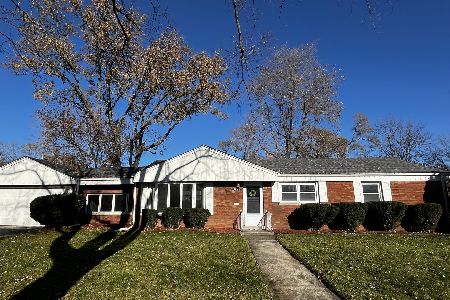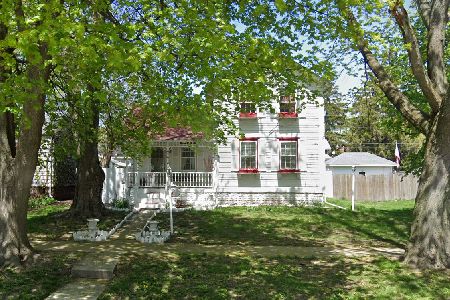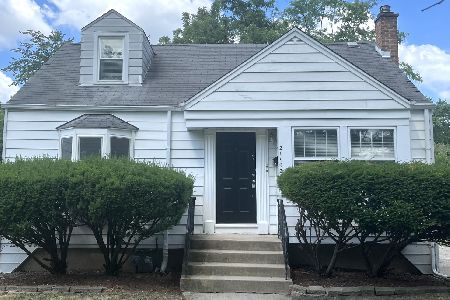21422 Jeffrey Drive, Matteson, Illinois 60443
$165,900
|
Sold
|
|
| Status: | Closed |
| Sqft: | 1,422 |
| Cost/Sqft: | $112 |
| Beds: | 3 |
| Baths: | 2 |
| Year Built: | 1957 |
| Property Taxes: | $4,888 |
| Days On Market: | 1235 |
| Lot Size: | 0,15 |
Description
***BUYER FINANCING FELL THROUGH, SHOW WITH CONFIDENCE *** Welcome Home! Check out this wonderfully rehabbed, move-in ready, 3-bedroom, 1.1-bathroom, brick home. As you enter, you will be impressed by the welcoming, open concept living room. It flows easily into the spacious dining room. Both of these TRANQUIL spaces are freshly painted in soft muted tones and are filled with SUNSHINE coming in from all of the windows. They also have beautiful coffee toned hard wood floors for durability and easy clean up. Imagine yourself enjoying a movie or having a game night in this relaxing space. Adjacent to the dining room is the AMAZING and BRIGHT light gray kitchen. It has been beautifully designed with GORGEOUS quartz countertops, which gives you plenty of prep space, tons of new cabinets/storage, as well, brand-new stainless-steel appliances: range, microwave, and dishwasher, and new tile floors. There is also a sizeable breakfast space. In this space, you could interact with friends and/or family while preparing meals or hosting a party. Behind the kitchen, is a sunny, sizeable family room with new vinyl plank flooring and a conveniently placed powder room. On the opposite side of the house, you can follow those hardwood floors to 2 spacious bedrooms. Between these, you will find your SPACIOUS, relaxing, and bright primary retreat. It has lots of closet space and bath where you can enjoy a hot shower or bubble bath to RELAX at the end of a long day. There is also a utility room/laundry room. 2-car garage. In 2022, new roof, AC, new appliances, new kitchen cabinets, new quartz countertops, new bathrooms, new LTV flooring, new water heater, and the entire inside has been freshly painted. Close to Lincoln Hwy, Matteson Metra, schools, shopping centers, restaurants, home improvement centers, healthcare, and Govenors Trail Park!
Property Specifics
| Single Family | |
| — | |
| — | |
| 1957 | |
| — | |
| — | |
| No | |
| 0.15 |
| Cook | |
| Butterfield Creek | |
| — / Not Applicable | |
| — | |
| — | |
| — | |
| 11619710 | |
| 31233090110000 |
Nearby Schools
| NAME: | DISTRICT: | DISTANCE: | |
|---|---|---|---|
|
Grade School
Matteson Elementary School |
162 | — | |
|
Middle School
O W Huth Middle School |
162 | Not in DB | |
|
High School
Fine Arts And Communications Cam |
227 | Not in DB | |
Property History
| DATE: | EVENT: | PRICE: | SOURCE: |
|---|---|---|---|
| 25 May, 2007 | Sold | $95,000 | MRED MLS |
| 2 Apr, 2007 | Under contract | $103,000 | MRED MLS |
| 14 Mar, 2007 | Listed for sale | $103,000 | MRED MLS |
| 4 Sep, 2007 | Sold | $154,900 | MRED MLS |
| 30 Jul, 2007 | Under contract | $154,997 | MRED MLS |
| — | Last price change | $154,898 | MRED MLS |
| 16 Jul, 2007 | Listed for sale | $154,899 | MRED MLS |
| 18 Aug, 2023 | Sold | $165,900 | MRED MLS |
| 28 Jun, 2023 | Under contract | $159,900 | MRED MLS |
| — | Last price change | $174,900 | MRED MLS |
| 31 Aug, 2022 | Listed for sale | $229,900 | MRED MLS |
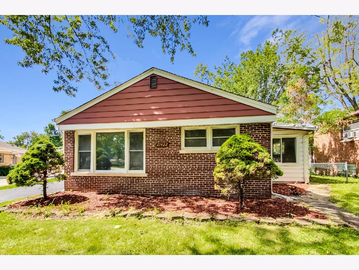
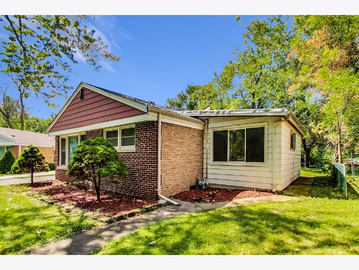
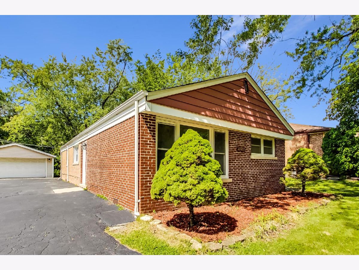
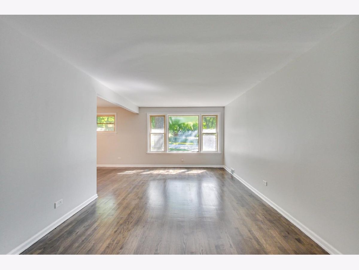
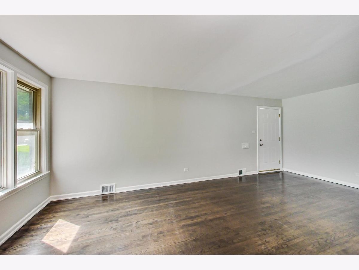
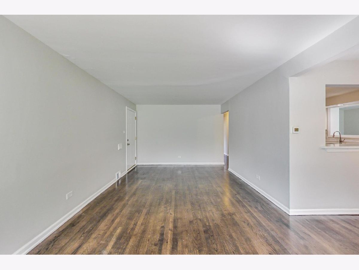
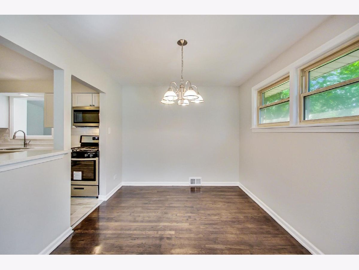
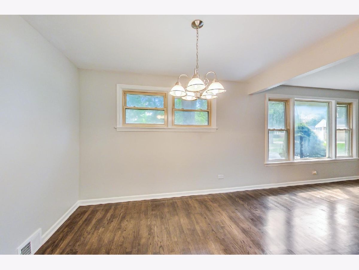
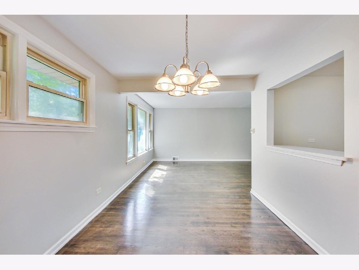
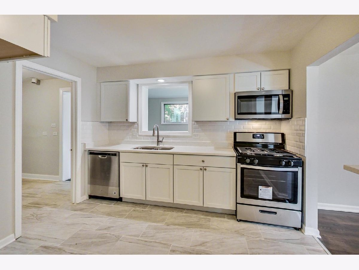
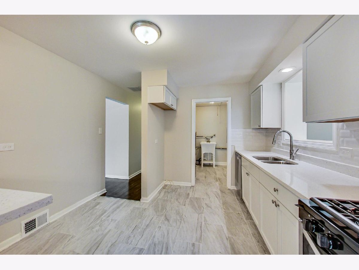
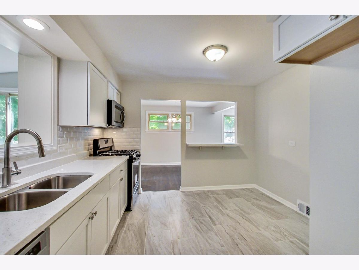
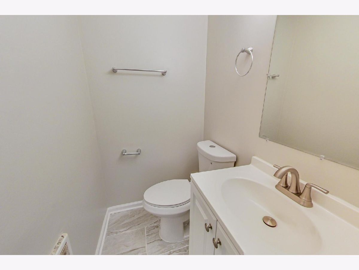
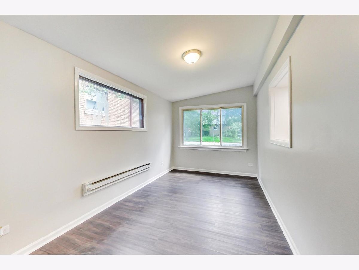
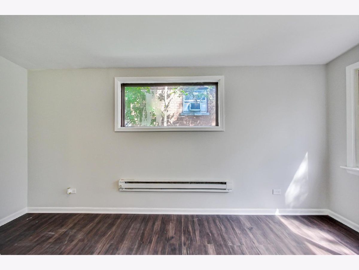
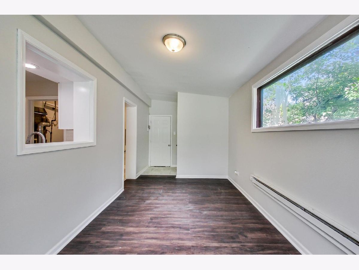
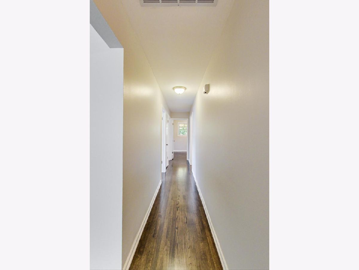
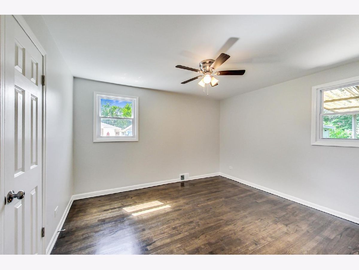
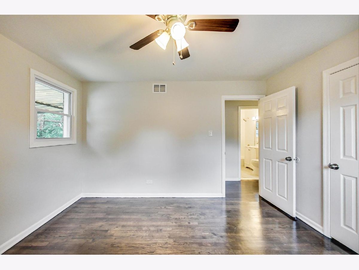
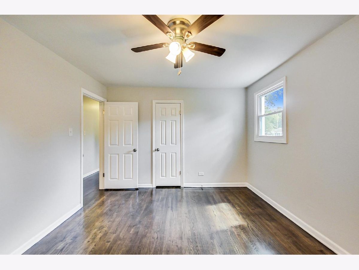
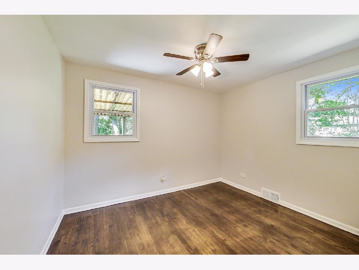
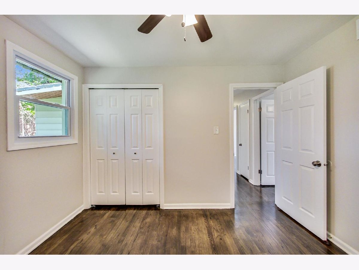
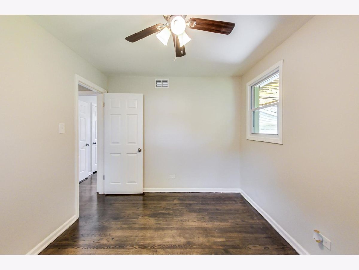
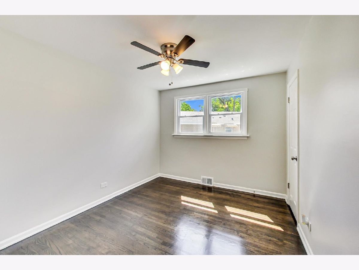
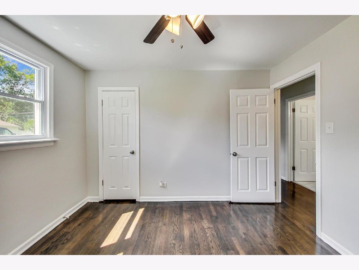
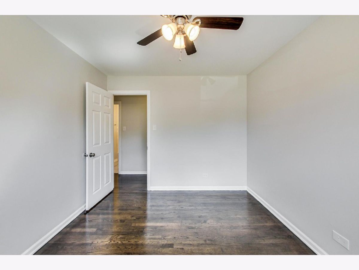
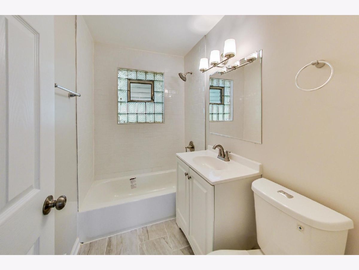
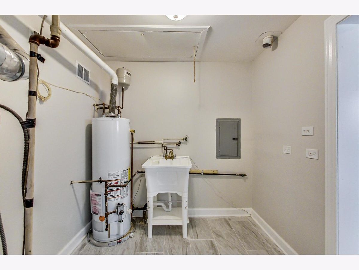
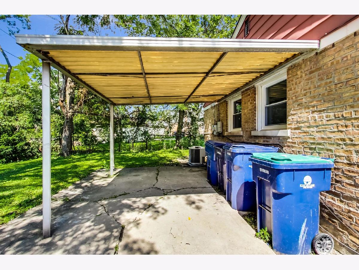
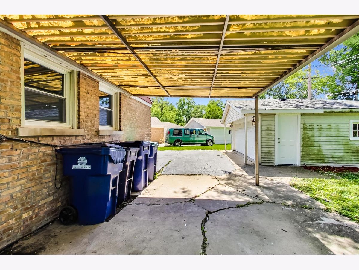
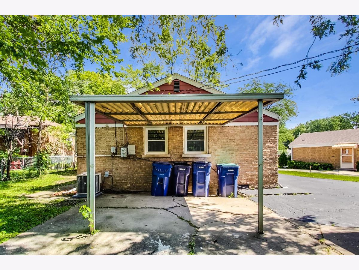
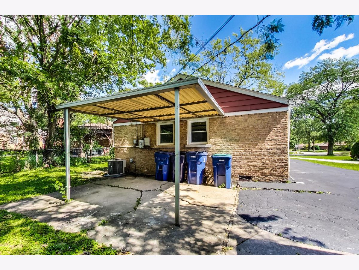
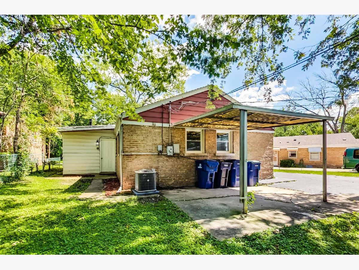
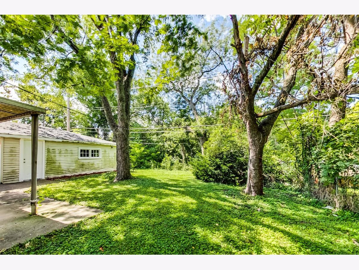
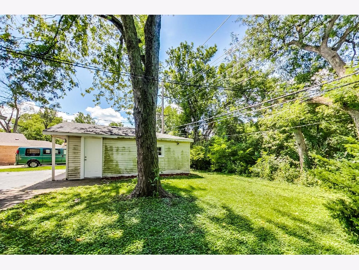
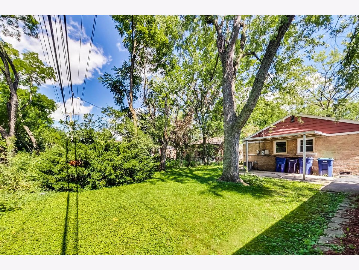
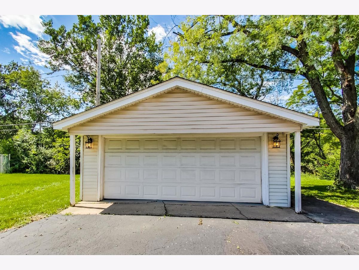
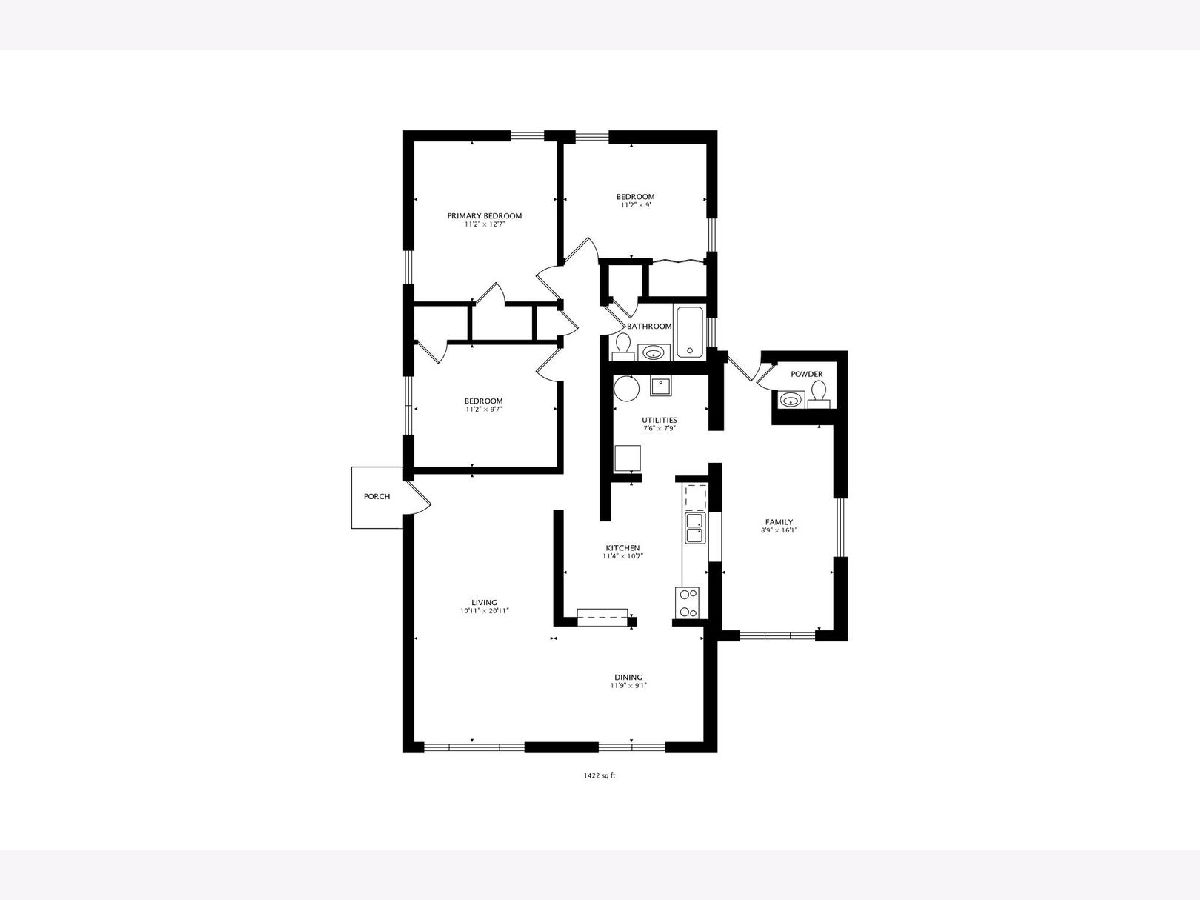
Room Specifics
Total Bedrooms: 3
Bedrooms Above Ground: 3
Bedrooms Below Ground: 0
Dimensions: —
Floor Type: —
Dimensions: —
Floor Type: —
Full Bathrooms: 2
Bathroom Amenities: —
Bathroom in Basement: 0
Rooms: —
Basement Description: None
Other Specifics
| 2.5 | |
| — | |
| Asphalt | |
| — | |
| — | |
| 50X120 | |
| — | |
| — | |
| — | |
| — | |
| Not in DB | |
| — | |
| — | |
| — | |
| — |
Tax History
| Year | Property Taxes |
|---|---|
| 2007 | $3,743 |
| 2007 | $2,800 |
| 2023 | $4,888 |
Contact Agent
Nearby Similar Homes
Nearby Sold Comparables
Contact Agent
Listing Provided By
@properties Christie's International Real Estate

