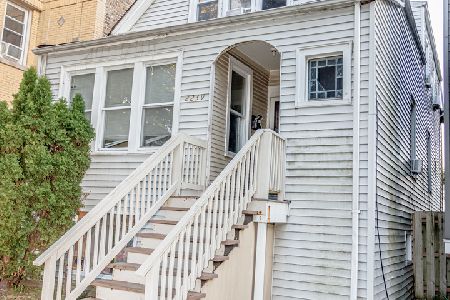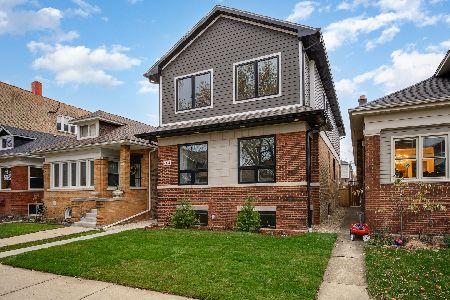2143 Balmoral Avenue, Lincoln Square, Chicago, Illinois 60625
$690,000
|
Sold
|
|
| Status: | Closed |
| Sqft: | 2,785 |
| Cost/Sqft: | $251 |
| Beds: | 4 |
| Baths: | 3 |
| Year Built: | 1939 |
| Property Taxes: | $11,496 |
| Days On Market: | 2506 |
| Lot Size: | 0,10 |
Description
Stylish finishes and quality upgrades run throughout this beautiful brick Tudor home. Brand new Kitchen with high-end cabinets and marble countertops also feature stainless steel appliances and deep 'farmhouse' sink. Hardwood floors in all rooms on 1st and 2nd levels. This 4 Bedroom, 2 1/2 Bath home has multiple living and entertainment areas: Living Room, Lofted Den and huge newly carpeted Family Room. You will fall in love with the vast Master Suite with 8' x 8' walk-in Closet and spa Bathroom. Oversized 36' wide Lot boast multiple entertaining and gardening spaces with a dramatic Pergola shading the paver Patio. Large Utility/Laundry room with walk-out to back yard. Newer HV/AC systems and Water Heater. 2.5 Car Garage and several storage spaces enough for any size family. Enjoy Bowmanville's tranquility while being close to Andersonville/Lincoln Square, city parks and top-rated public and private schools.
Property Specifics
| Single Family | |
| — | |
| Tudor | |
| 1939 | |
| Full,Walkout | |
| TUDOR | |
| No | |
| 0.1 |
| Cook | |
| Bowmanville | |
| 0 / Not Applicable | |
| None | |
| Lake Michigan | |
| Public Sewer | |
| 10313369 | |
| 14071080340000 |
Nearby Schools
| NAME: | DISTRICT: | DISTANCE: | |
|---|---|---|---|
|
Grade School
Chappell Elementary School |
299 | — | |
|
High School
Amundsen High School |
299 | Not in DB | |
Property History
| DATE: | EVENT: | PRICE: | SOURCE: |
|---|---|---|---|
| 31 May, 2011 | Sold | $472,000 | MRED MLS |
| 29 Mar, 2011 | Under contract | $490,000 | MRED MLS |
| 8 Mar, 2011 | Listed for sale | $490,000 | MRED MLS |
| 7 Jun, 2019 | Sold | $690,000 | MRED MLS |
| 26 Apr, 2019 | Under contract | $700,000 | MRED MLS |
| — | Last price change | $739,900 | MRED MLS |
| 19 Mar, 2019 | Listed for sale | $739,900 | MRED MLS |
Room Specifics
Total Bedrooms: 4
Bedrooms Above Ground: 4
Bedrooms Below Ground: 0
Dimensions: —
Floor Type: Hardwood
Dimensions: —
Floor Type: Hardwood
Dimensions: —
Floor Type: Hardwood
Full Bathrooms: 3
Bathroom Amenities: Separate Shower,Soaking Tub
Bathroom in Basement: 1
Rooms: Loft,Mud Room,Recreation Room,Walk In Closet
Basement Description: Finished
Other Specifics
| 2 | |
| Concrete Perimeter | |
| Off Alley | |
| Deck, Porch, Brick Paver Patio | |
| — | |
| 36 X 125 | |
| — | |
| Full | |
| Hardwood Floors, First Floor Bedroom, First Floor Full Bath | |
| Range, Microwave, Dishwasher, Refrigerator, Washer, Dryer, Stainless Steel Appliance(s) | |
| Not in DB | |
| Sidewalks, Street Lights | |
| — | |
| — | |
| — |
Tax History
| Year | Property Taxes |
|---|---|
| 2011 | $4,192 |
| 2019 | $11,496 |
Contact Agent
Nearby Similar Homes
Nearby Sold Comparables
Contact Agent
Listing Provided By
@properties





