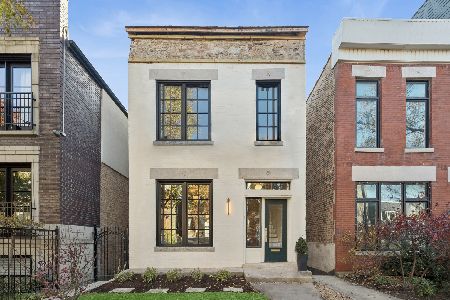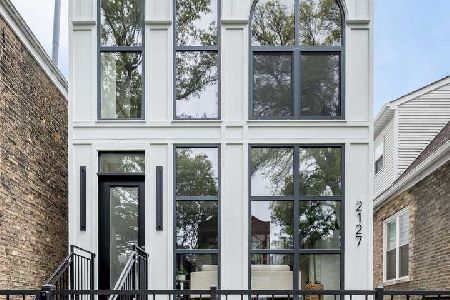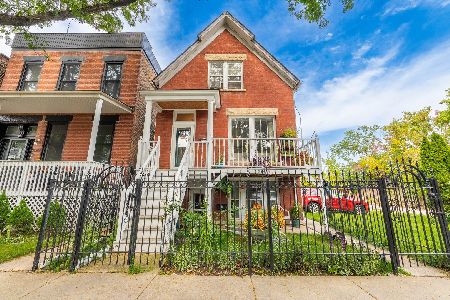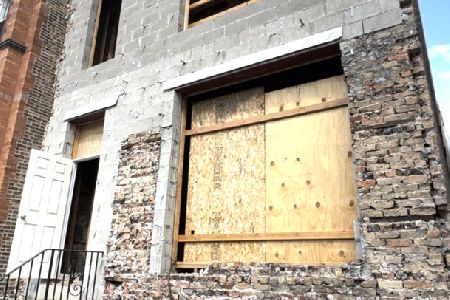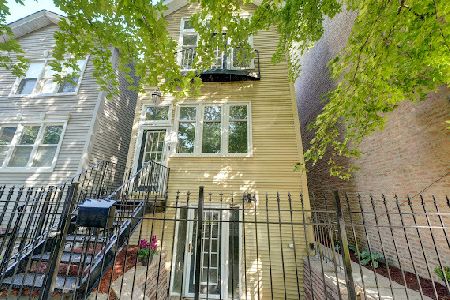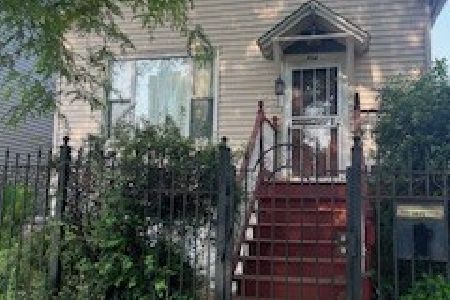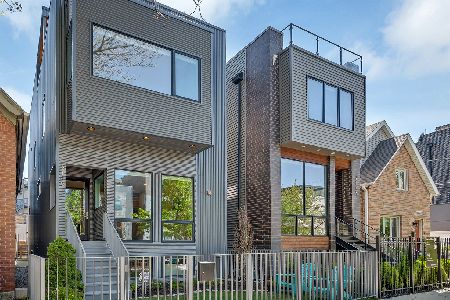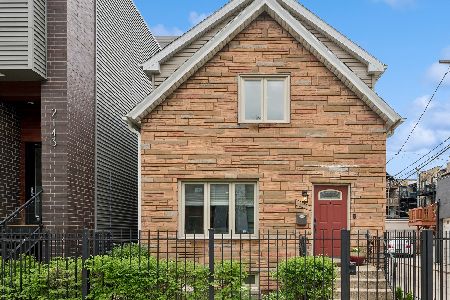2143 Claremont Avenue, Logan Square, Chicago, Illinois 60647
$1,525,000
|
Sold
|
|
| Status: | Closed |
| Sqft: | 0 |
| Cost/Sqft: | — |
| Beds: | 5 |
| Baths: | 5 |
| Year Built: | 2016 |
| Property Taxes: | $26,997 |
| Days On Market: | 886 |
| Lot Size: | 0,00 |
Description
Enjoy all the benefits of new construction without the wait times with this better-than-new-construction home, featuring superior craftsmanship and design around every corner. Instead of spending the summer meeting with builders and designers, spend it enjoying the Bucktown lifestyle and entertaining at any of your 3 outdoor spaces, including the fully built-out multi-level penthouse roofdeck with skyline views. Plus, don't choose between outdoor and indoor entertaining with the adjacent penthouse's full wet bar and bathroom. You won't find builder's grade anywhere in this 2016 new construction home by high-end developer, KMS Development - even where the eye can't see: behind the exterior brick and siding (no splitface block!) are solid structural steel supports. And the list of upgrades has only grown, highlighted by the $75K custom designer wine storage and recently added kitchen extension with multiple under counter refrigerators and large pantry. The open flow main level offers long site lines, 13-foot ceilings, full walls of windows, hardwood floors and abundant natural light. Chefs will delight in the sleek, generously sized eat-in kitchen with massive waterfall edge quartz island seating 6, integrated Thermador refrigerator and dishwasher, double oven and designer light fixtures. Luxury abounds in the spa primary bath boasting heated floors, steam shower with rain shower head, glass-enclosed water closet and floating double vanity. The lower level is ready for movie night with additional cozy heated floors and integrated surround sound speakers. Move right in without any of the typical new construction hassles including fully completed roof decks with Trex-style flooring, professional front yard landscaping, custom window treatments, smart thermostats, plus fresh paint throughout. All of that in an unbeatable Bucktown location close to Holstein Park's outdoor pool, preschool programs and more; Blue Line; Bucktown Art Festival; and all of the popular shopping and dining along Armitage and Milwaukee. 2-car detached garage.
Property Specifics
| Single Family | |
| — | |
| — | |
| 2016 | |
| — | |
| — | |
| No | |
| — |
| Cook | |
| — | |
| 0 / Not Applicable | |
| — | |
| — | |
| — | |
| 11854777 | |
| 14311190110000 |
Nearby Schools
| NAME: | DISTRICT: | DISTANCE: | |
|---|---|---|---|
|
Grade School
Pulaski International |
299 | — | |
|
Middle School
Pulaski International |
299 | Not in DB | |
|
High School
Clemente Community Academy Senio |
299 | Not in DB | |
Property History
| DATE: | EVENT: | PRICE: | SOURCE: |
|---|---|---|---|
| 27 Jan, 2017 | Sold | $1,350,000 | MRED MLS |
| 12 Dec, 2016 | Under contract | $1,425,000 | MRED MLS |
| 7 Sep, 2016 | Listed for sale | $1,425,000 | MRED MLS |
| 6 Nov, 2023 | Sold | $1,525,000 | MRED MLS |
| 18 Sep, 2023 | Under contract | $1,550,000 | MRED MLS |
| 8 Aug, 2023 | Listed for sale | $1,550,000 | MRED MLS |
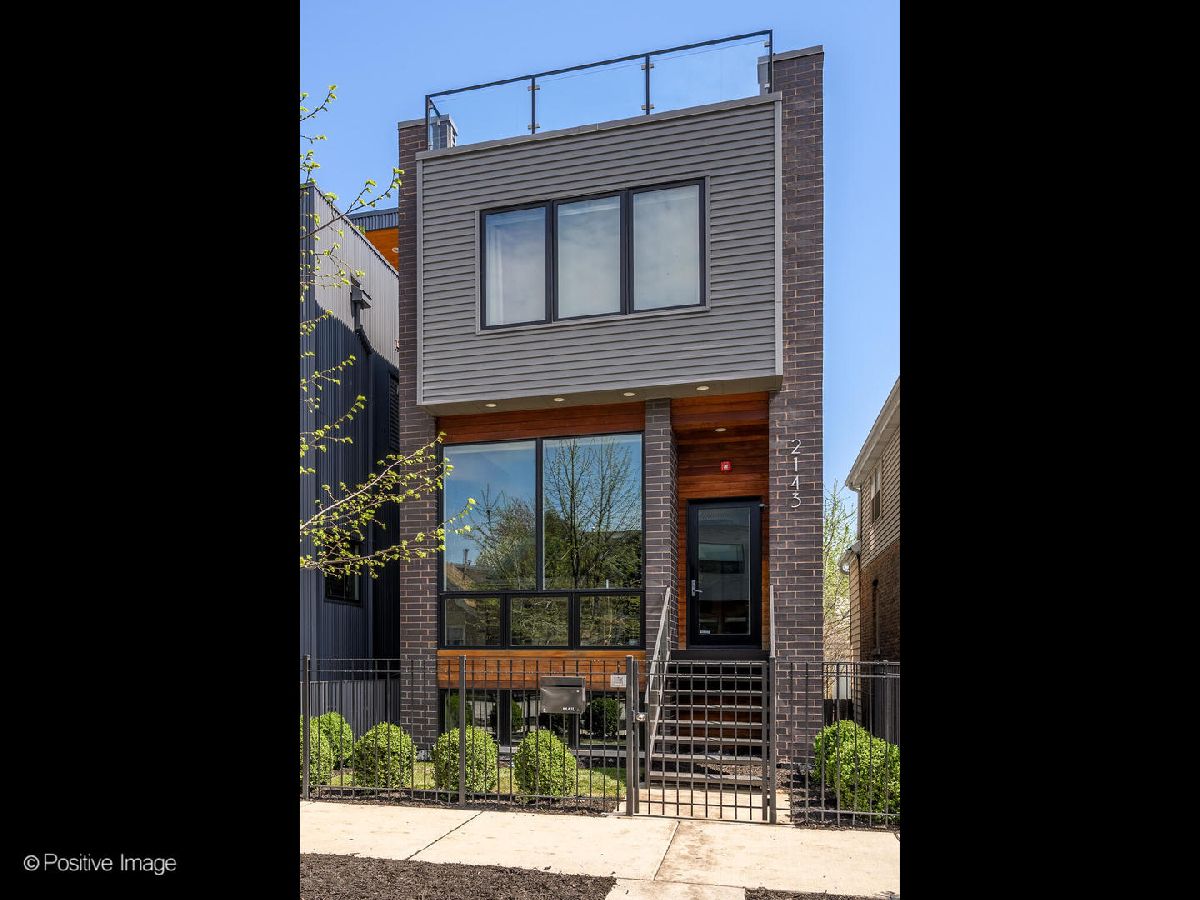
Room Specifics
Total Bedrooms: 5
Bedrooms Above Ground: 5
Bedrooms Below Ground: 0
Dimensions: —
Floor Type: —
Dimensions: —
Floor Type: —
Dimensions: —
Floor Type: —
Dimensions: —
Floor Type: —
Full Bathrooms: 5
Bathroom Amenities: Separate Shower,Steam Shower,Double Sink,Full Body Spray Shower
Bathroom in Basement: 1
Rooms: —
Basement Description: Finished
Other Specifics
| 2 | |
| — | |
| — | |
| — | |
| — | |
| 24X100 | |
| — | |
| — | |
| — | |
| — | |
| Not in DB | |
| — | |
| — | |
| — | |
| — |
Tax History
| Year | Property Taxes |
|---|---|
| 2023 | $26,997 |
Contact Agent
Nearby Similar Homes
Nearby Sold Comparables
Contact Agent
Listing Provided By
Compass

