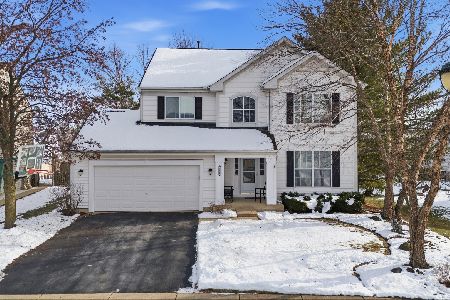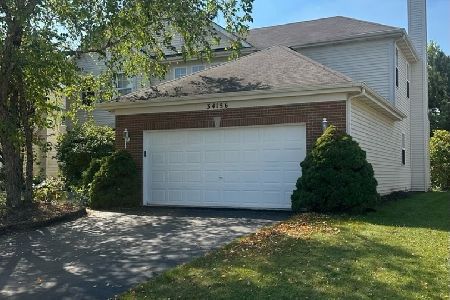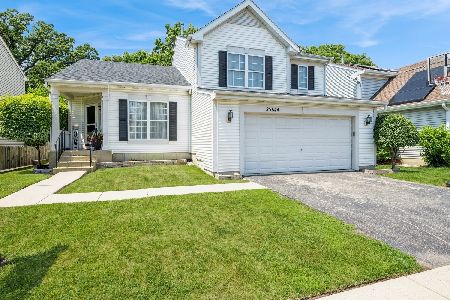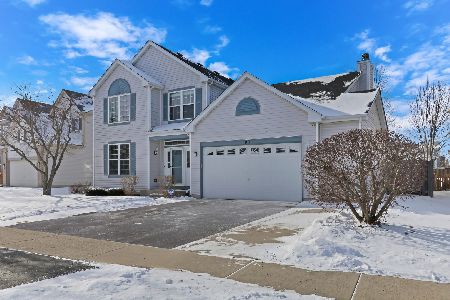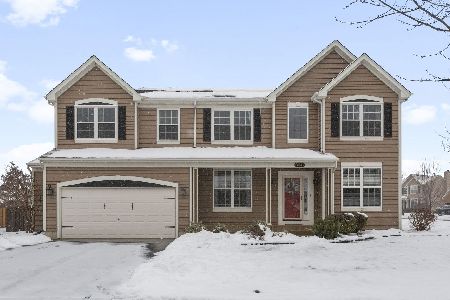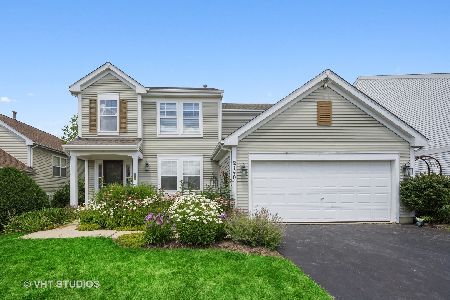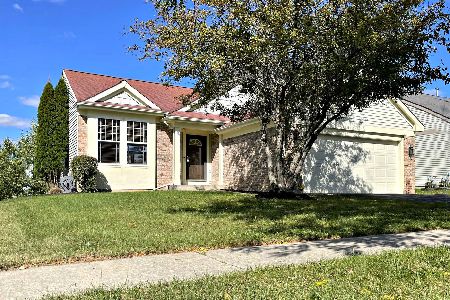2143 Red Oak Drive, Round Lake, Illinois 60073
$305,000
|
Sold
|
|
| Status: | Closed |
| Sqft: | 1,572 |
| Cost/Sqft: | $184 |
| Beds: | 3 |
| Baths: | 2 |
| Year Built: | 1999 |
| Property Taxes: | $5,758 |
| Days On Market: | 478 |
| Lot Size: | 0,14 |
Description
Beautiful And Well Cared For 3 Bed/2 Bath Tri-Level Home Being Offered In Much Sought After Valley Lakes Subdivision~The Main Floor With Cathedral Ceilings Boasts New Laminate Flooring Throughout And Flows Seamlessly From One Space To Another~Kitchen Offers All Stainless Steel Appliances, Tiled Backsplash, Wood Cabinets And Table Area Drenched In Sunlight By Sliding Doors Leading To Large Fenced In Backyard With Concrete Patio And A Firepit, Perfect For Fall Nights~Spacious Living Room Is Just One Of Three Family Gathering Areas~Upstairs You Will Find The Main Bedroom With Walk-In Closet, Private Entry To The Shared Full Bath And A 2nd Good Size Bedroom~Lower Level Offers A Family Room With Views Of The Main Level, A 3rd Good Size Bedroom And A Full Bath~The Finished Basement With Laundry Room Also Boasts A Flex Space, Perfect For A 3rd Family Area, Home Office Or Kids Playroom~Attached 2 Car Garage With Attic Space And Beautiful Mature Landscaping Complete This Stunning Home~Many Updates Have Been Completed, See Full List Under Additional Info.
Property Specifics
| Single Family | |
| — | |
| — | |
| 1999 | |
| — | |
| — | |
| No | |
| 0.14 |
| Lake | |
| Valley Lakes | |
| 395 / Annual | |
| — | |
| — | |
| — | |
| 12167936 | |
| 05251060370000 |
Nearby Schools
| NAME: | DISTRICT: | DISTANCE: | |
|---|---|---|---|
|
High School
Grant Community High School |
124 | Not in DB | |
Property History
| DATE: | EVENT: | PRICE: | SOURCE: |
|---|---|---|---|
| 7 Nov, 2024 | Sold | $305,000 | MRED MLS |
| 4 Oct, 2024 | Under contract | $289,900 | MRED MLS |
| 2 Oct, 2024 | Listed for sale | $289,900 | MRED MLS |
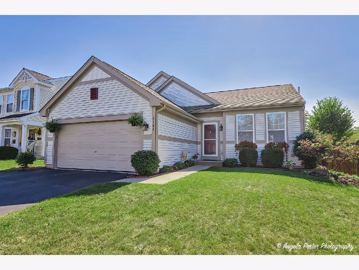
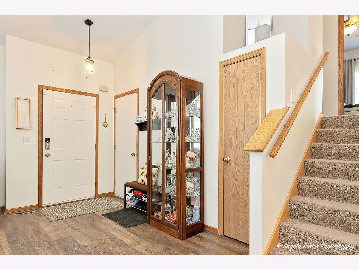
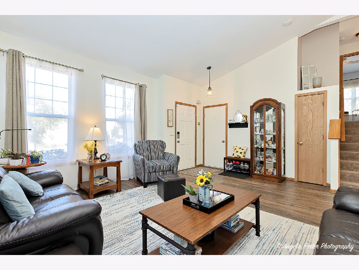
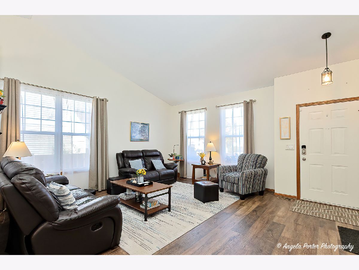
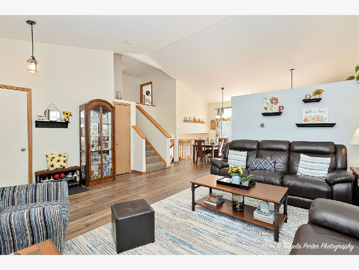
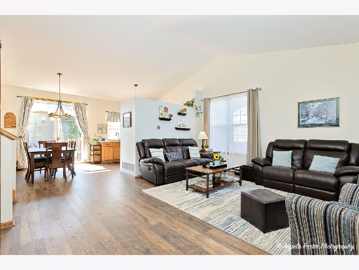
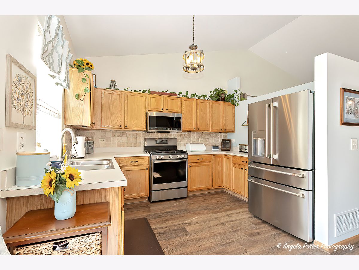
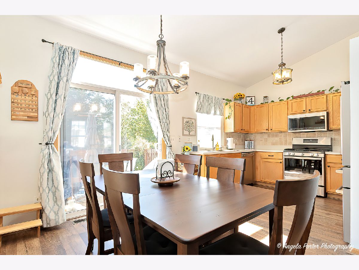
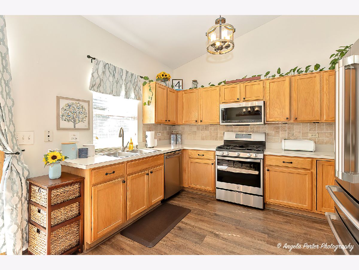
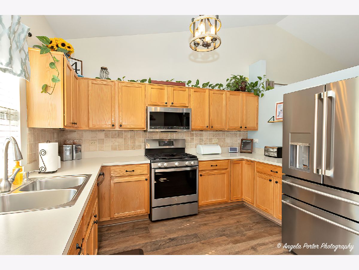
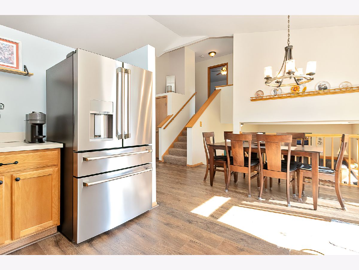
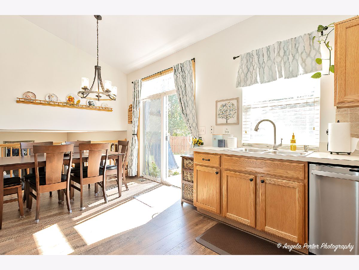
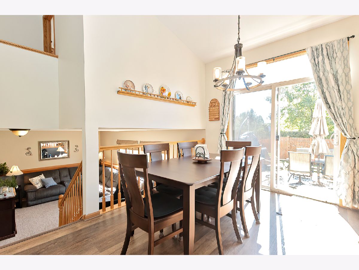
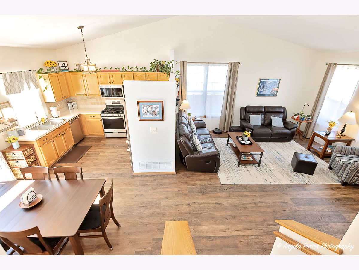
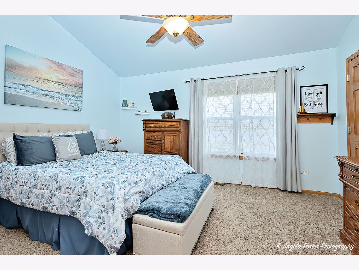
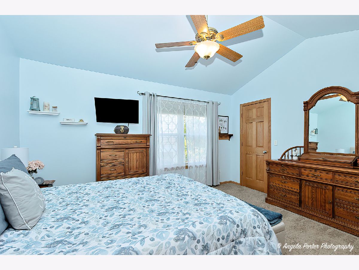
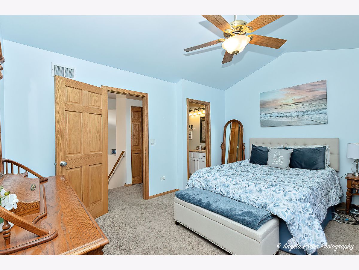
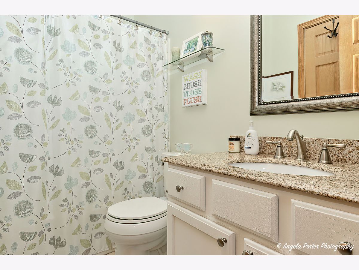
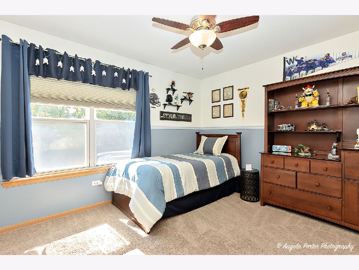
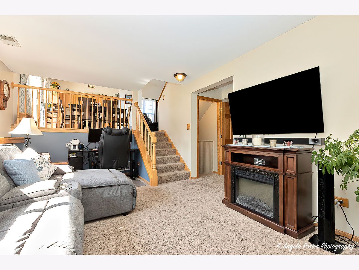
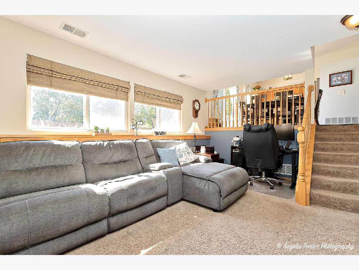
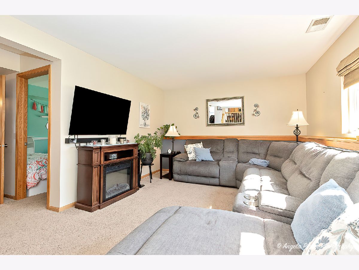
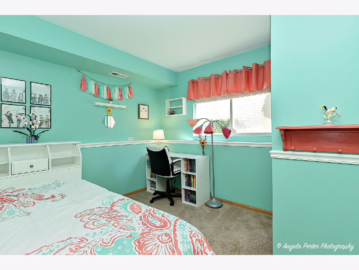
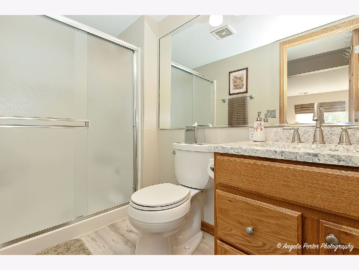
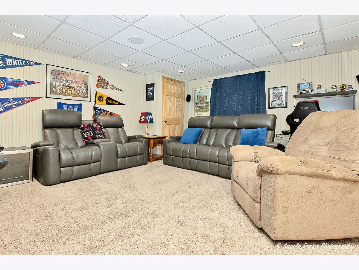
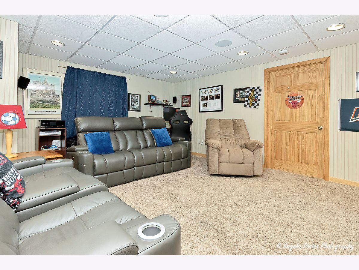
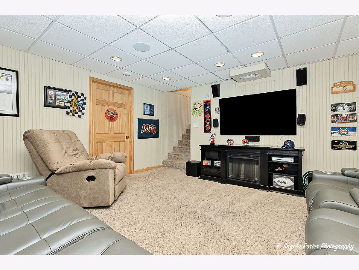
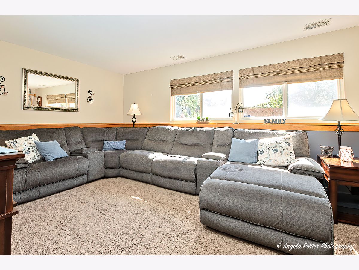
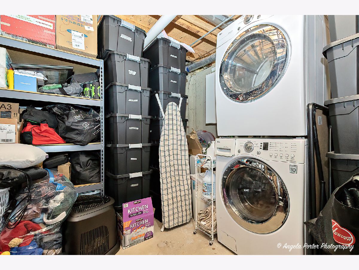
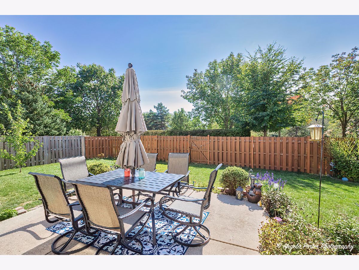
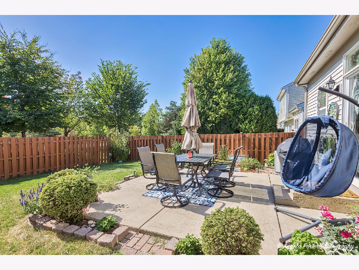
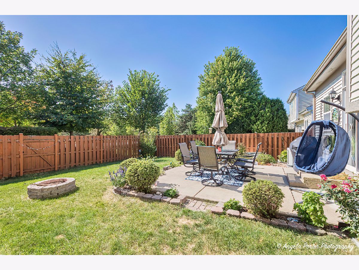
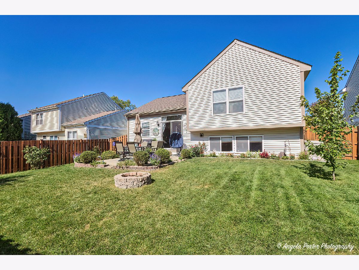
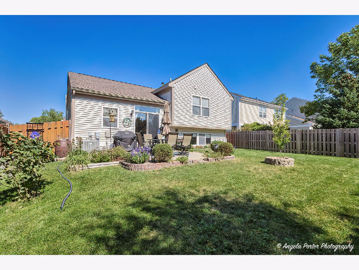
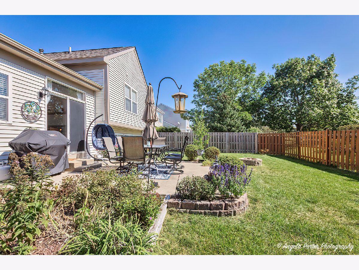
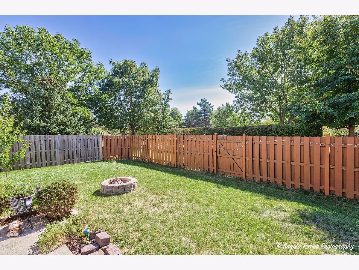
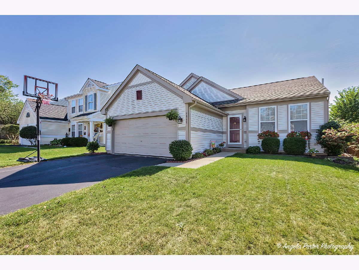
Room Specifics
Total Bedrooms: 3
Bedrooms Above Ground: 3
Bedrooms Below Ground: 0
Dimensions: —
Floor Type: —
Dimensions: —
Floor Type: —
Full Bathrooms: 2
Bathroom Amenities: Separate Shower
Bathroom in Basement: 1
Rooms: —
Basement Description: Finished,Sub-Basement,Rec/Family Area,Sleeping Area
Other Specifics
| 2 | |
| — | |
| Asphalt | |
| — | |
| — | |
| 55X110X55X110 | |
| — | |
| — | |
| — | |
| — | |
| Not in DB | |
| — | |
| — | |
| — | |
| — |
Tax History
| Year | Property Taxes |
|---|---|
| 2024 | $5,758 |
Contact Agent
Nearby Similar Homes
Nearby Sold Comparables
Contact Agent
Listing Provided By
HomeSmart Connect LLC

