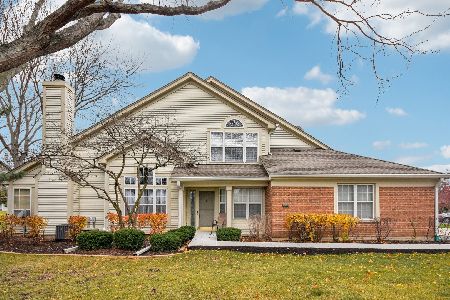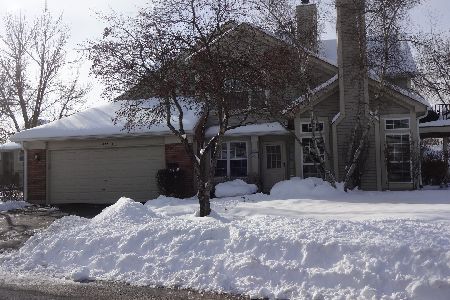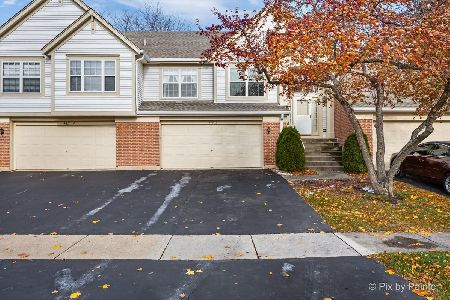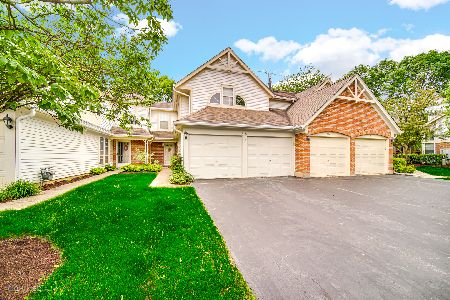2143 Stirling Court, Hanover Park, Illinois 60133
$227,000
|
Sold
|
|
| Status: | Closed |
| Sqft: | 1,810 |
| Cost/Sqft: | $126 |
| Beds: | 3 |
| Baths: | 3 |
| Year Built: | 1990 |
| Property Taxes: | $5,406 |
| Days On Market: | 2419 |
| Lot Size: | 0,00 |
Description
You will love this charming town-home, which is the largest model offered in the subdivision. Offering lots of updates which include, First floor: newer laminate wood floors with a ceramic style kitchen which also has newer stainless steel appliances, a living room with a brick fireplace and 1/2 bath has been updated nicely. Second Floor: has newer carpet, a large master bedroom with a huge extremely sharp bathroom updated with all new cabinets, large sit down shower, tub-Jacuzzi and large new toilet. There're two additional spacious bedrooms and another full bath completely updated as well. A second floor laundry which is very convent for the fun task each week. Painting throughout the property was professionally painted and has eye-catching in-style neutral colors. All window treatments are newer and adds to the style and paint of each room nicely. Nice open patio and large property area. This property will defiantly not last bring your qualified buyers who will just love this unit.
Property Specifics
| Condos/Townhomes | |
| 2 | |
| — | |
| 1990 | |
| None | |
| WESTIN | |
| No | |
| — |
| Du Page | |
| Mayfair Station | |
| 258 / Monthly | |
| Insurance,Exterior Maintenance,Lawn Care,Scavenger,Snow Removal | |
| Lake Michigan | |
| Public Sewer | |
| 10418316 | |
| 0113104102 |
Nearby Schools
| NAME: | DISTRICT: | DISTANCE: | |
|---|---|---|---|
|
Grade School
Bartlett Elementary School |
46 | — | |
|
Middle School
East View Middle School |
46 | Not in DB | |
|
High School
Bartlett High School |
46 | Not in DB | |
|
Alternate Elementary School
Horizon Elementary School |
— | Not in DB | |
|
Alternate Junior High School
Ellis Middle School |
— | Not in DB | |
Property History
| DATE: | EVENT: | PRICE: | SOURCE: |
|---|---|---|---|
| 28 Oct, 2008 | Sold | $205,000 | MRED MLS |
| 23 Sep, 2008 | Under contract | $224,000 | MRED MLS |
| 7 Aug, 2008 | Listed for sale | $224,000 | MRED MLS |
| 23 Aug, 2019 | Sold | $227,000 | MRED MLS |
| 23 Jun, 2019 | Under contract | $228,000 | MRED MLS |
| 14 Jun, 2019 | Listed for sale | $228,000 | MRED MLS |
Room Specifics
Total Bedrooms: 3
Bedrooms Above Ground: 3
Bedrooms Below Ground: 0
Dimensions: —
Floor Type: Carpet
Dimensions: —
Floor Type: Carpet
Full Bathrooms: 3
Bathroom Amenities: Whirlpool,Separate Shower,Double Sink,Soaking Tub
Bathroom in Basement: 0
Rooms: No additional rooms
Basement Description: None
Other Specifics
| 2 | |
| Concrete Perimeter | |
| Asphalt | |
| Patio | |
| Common Grounds,Cul-De-Sac | |
| COMMON | |
| — | |
| Full | |
| Vaulted/Cathedral Ceilings, Wood Laminate Floors, Second Floor Laundry, Laundry Hook-Up in Unit, Walk-In Closet(s) | |
| Range, Dishwasher, Refrigerator, High End Refrigerator | |
| Not in DB | |
| — | |
| — | |
| — | |
| Wood Burning, Gas Log, Gas Starter |
Tax History
| Year | Property Taxes |
|---|---|
| 2008 | $4,587 |
| 2019 | $5,406 |
Contact Agent
Nearby Similar Homes
Nearby Sold Comparables
Contact Agent
Listing Provided By
RE Closing Professionals Corp







