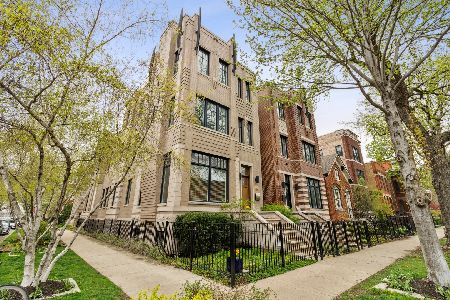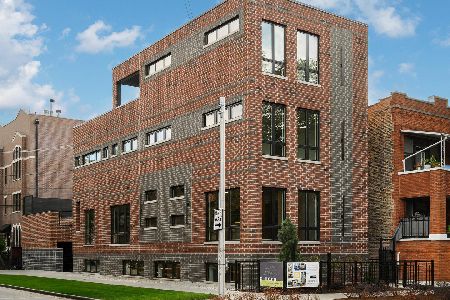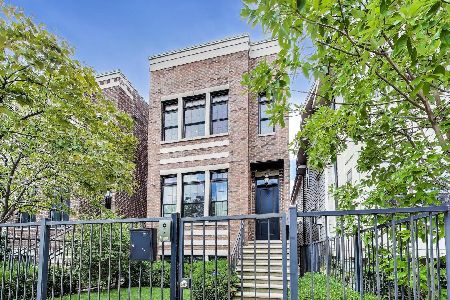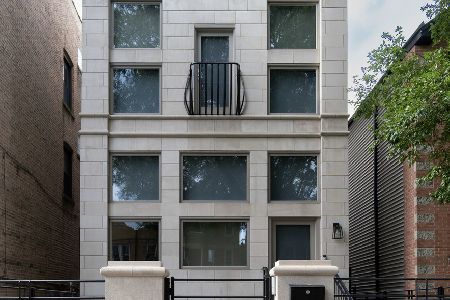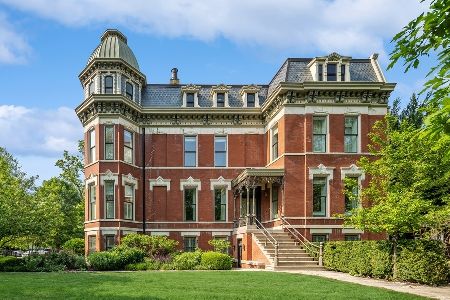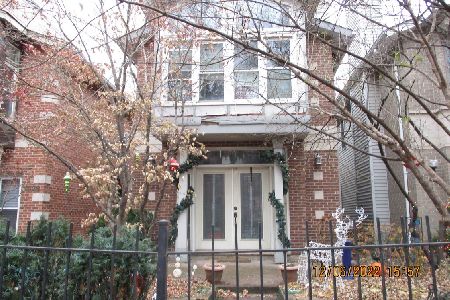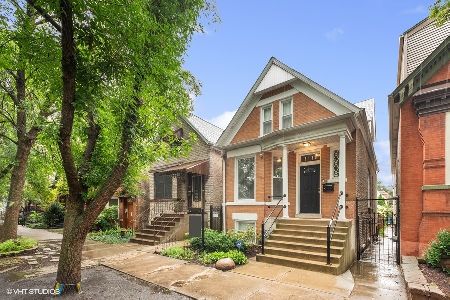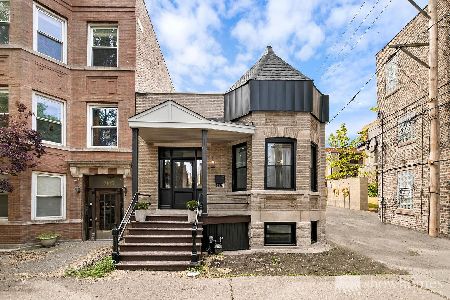2143 Thomas Street, West Town, Chicago, Illinois 60622
$1,249,900
|
Sold
|
|
| Status: | Closed |
| Sqft: | 3,200 |
| Cost/Sqft: | $391 |
| Beds: | 3 |
| Baths: | 4 |
| Year Built: | 1891 |
| Property Taxes: | $10,741 |
| Days On Market: | 1281 |
| Lot Size: | 0,07 |
Description
Stunningly updated & reimagined 4 bedroom, 3.1 bath workman's cottage in the Ukrainian Village Historic District! The owners of this home took painstaking care to blend the best of old & new when updating for today's buyers. Step in and you'll see the quality craftsmanship and attention to detail, which all exude a wonderful sense of warmth and feeling of home. The open main floor features hardwood floors, exposed brick & soaring ceilings, anchored by a new white kitchen with crisp, white quartz counters & Miele stainless steel appliances, including built-in, counter-depth refrigerator and built-in dishwasher - all which blend seamlessly. The wide island is perfect for entertaining with breakfast bar overhang that fits up to 4 stools. This level also enjoys a spacious dining room & living room with original fireplace updated with gas line, stylish powder room and side-by-side laundry center that's tucked away, with sink & folding/storage space, behind the kitchen. There's also a large deck off the rear of the house, which steps down to the private, fenced yard for summer fun. Upstairs, the primary suite was expanded to include a modern en-suite bath - dual sinks, tons of light & walk-in shower. Enjoy dual closets in this king-sized space. Two bedrooms share a spacious, marble hall bath with double sinks, separate shower & jetted tub on this level, which also features hardwood floors with skylights above stairs bringing in tons of natural light. The lower level has family room, 4th bedroom, full bath and a kitchenette, plus a separate entry/exit - perfect for long-term guests (AirBnb, perhaps?) or separate home office space. Two car garage, central air and zoned heating complete this home. This home is part of the rich collection of Chicago residential architecture. Its exterior decorative elements make these Kerfoot cottage homes one of a kind. All on a quiet, 1-way, tree-lined street close to the best of everything: Division street and Damen Avenue shopping, dining & nightlife...CTA, parks, expressway and more. Come home!
Property Specifics
| Single Family | |
| — | |
| — | |
| 1891 | |
| — | |
| — | |
| No | |
| 0.07 |
| Cook | |
| — | |
| 0 / Not Applicable | |
| — | |
| — | |
| — | |
| 11417515 | |
| 17063100100000 |
Nearby Schools
| NAME: | DISTRICT: | DISTANCE: | |
|---|---|---|---|
|
Grade School
Columbus Elementary School |
299 | — | |
|
Middle School
Columbus Elementary School |
299 | Not in DB | |
|
High School
Clemente Community Academy Senio |
299 | Not in DB | |
Property History
| DATE: | EVENT: | PRICE: | SOURCE: |
|---|---|---|---|
| 18 May, 2018 | Sold | $843,500 | MRED MLS |
| 4 Apr, 2018 | Under contract | $847,400 | MRED MLS |
| — | Last price change | $867,400 | MRED MLS |
| 26 Feb, 2018 | Listed for sale | $867,400 | MRED MLS |
| 12 Aug, 2022 | Sold | $1,249,900 | MRED MLS |
| 29 Jun, 2022 | Under contract | $1,249,900 | MRED MLS |
| — | Last price change | $1,290,000 | MRED MLS |
| 27 May, 2022 | Listed for sale | $1,290,000 | MRED MLS |
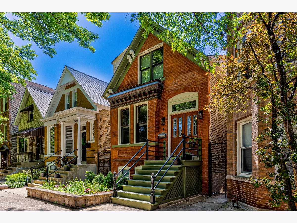
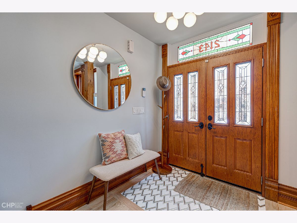

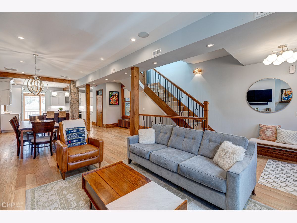
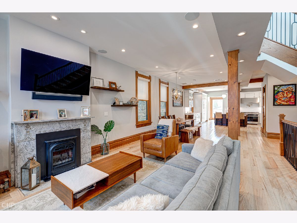
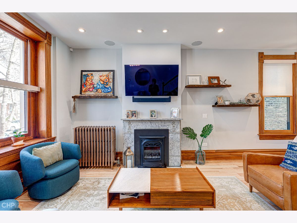
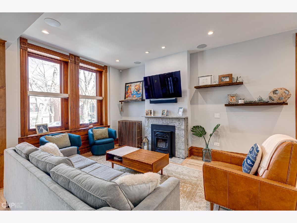
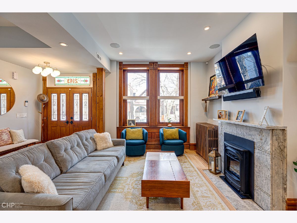
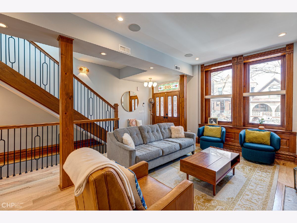
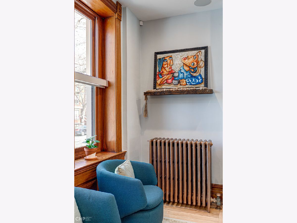
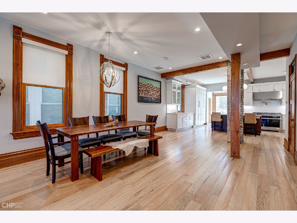
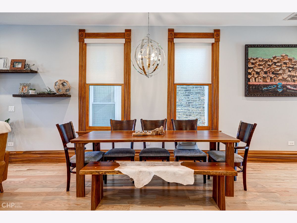


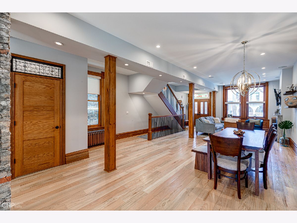
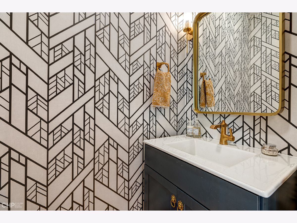
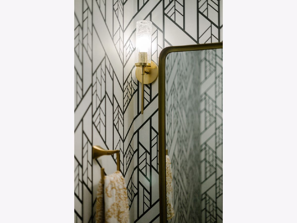
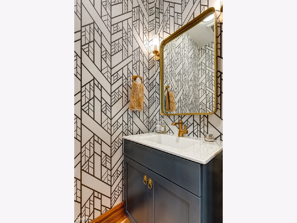
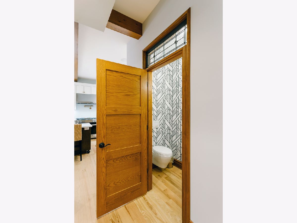
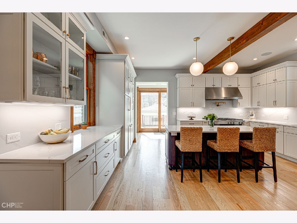
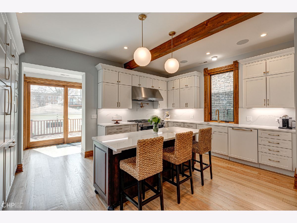
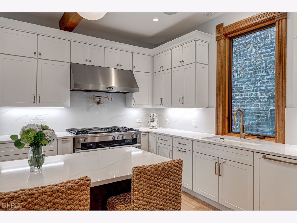
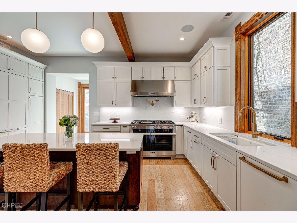

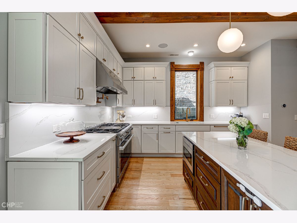
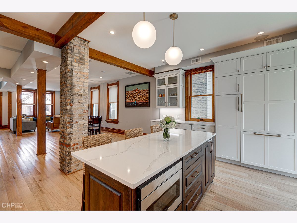
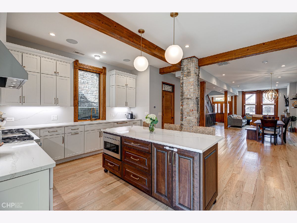
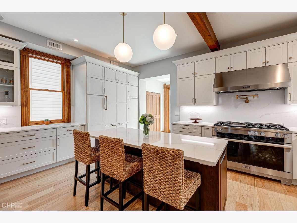

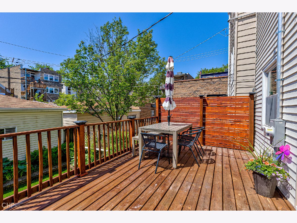
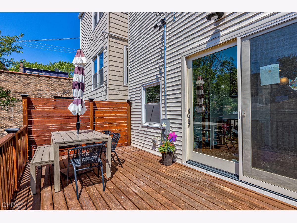
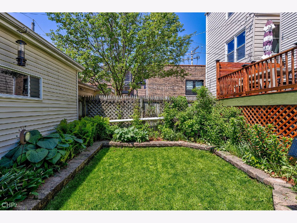

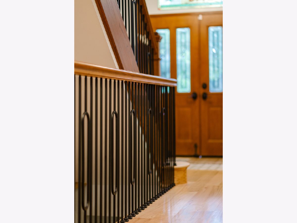
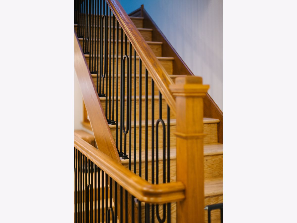
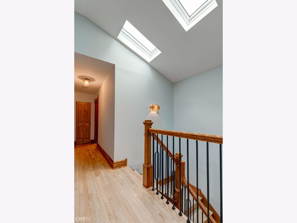

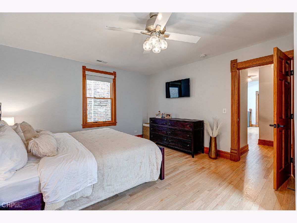
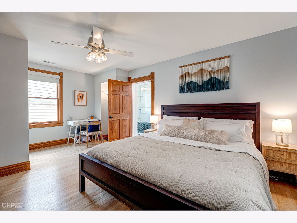
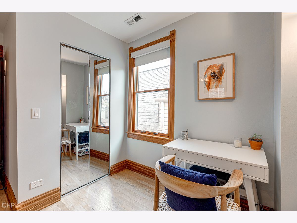
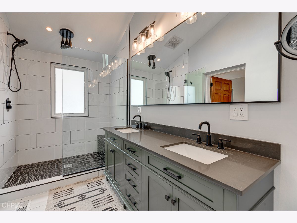
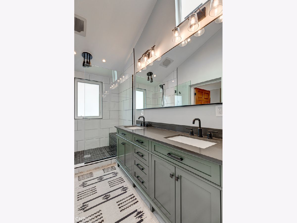
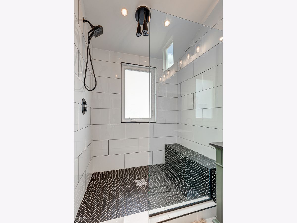
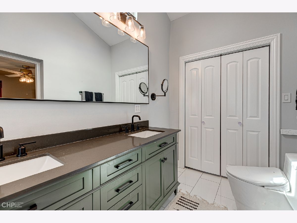
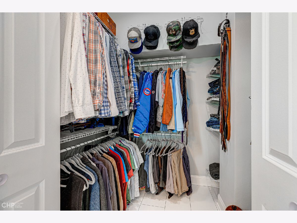

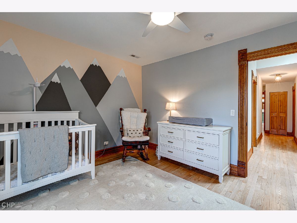
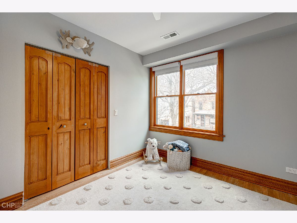
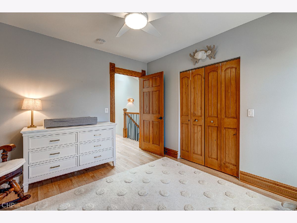
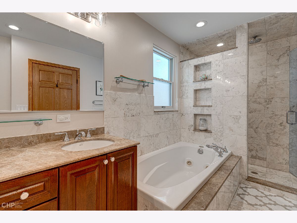
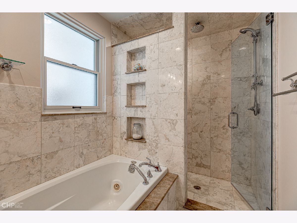
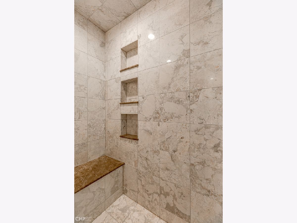
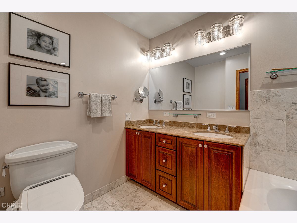
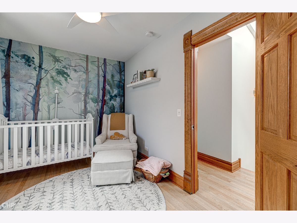
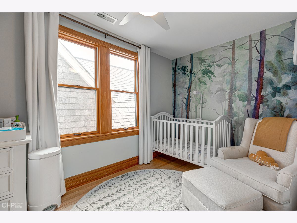
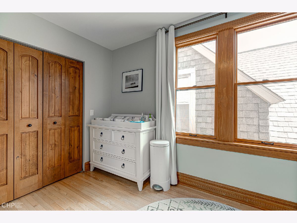
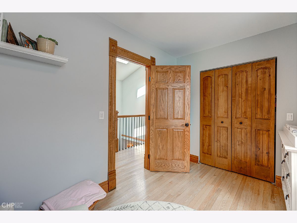
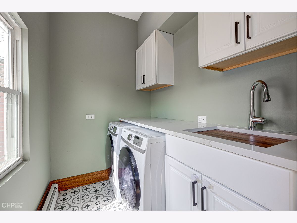
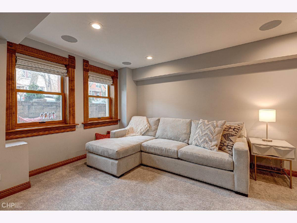
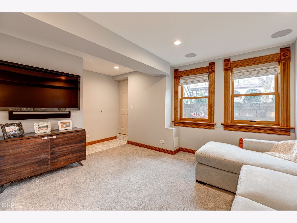
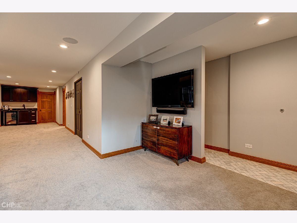
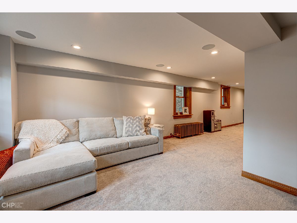
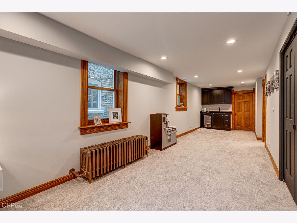
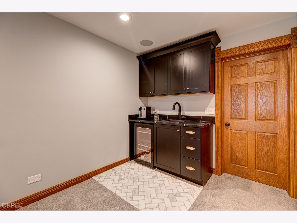
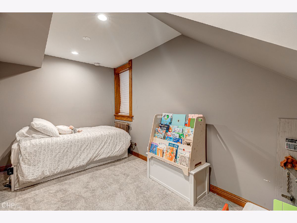
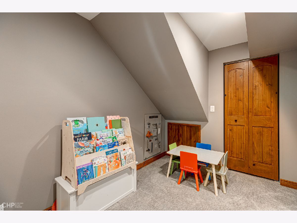
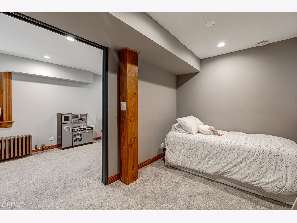
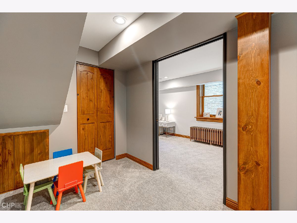
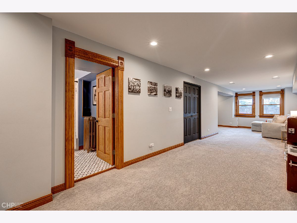

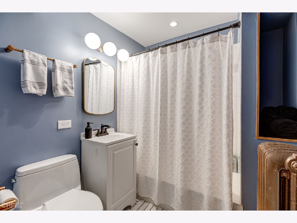
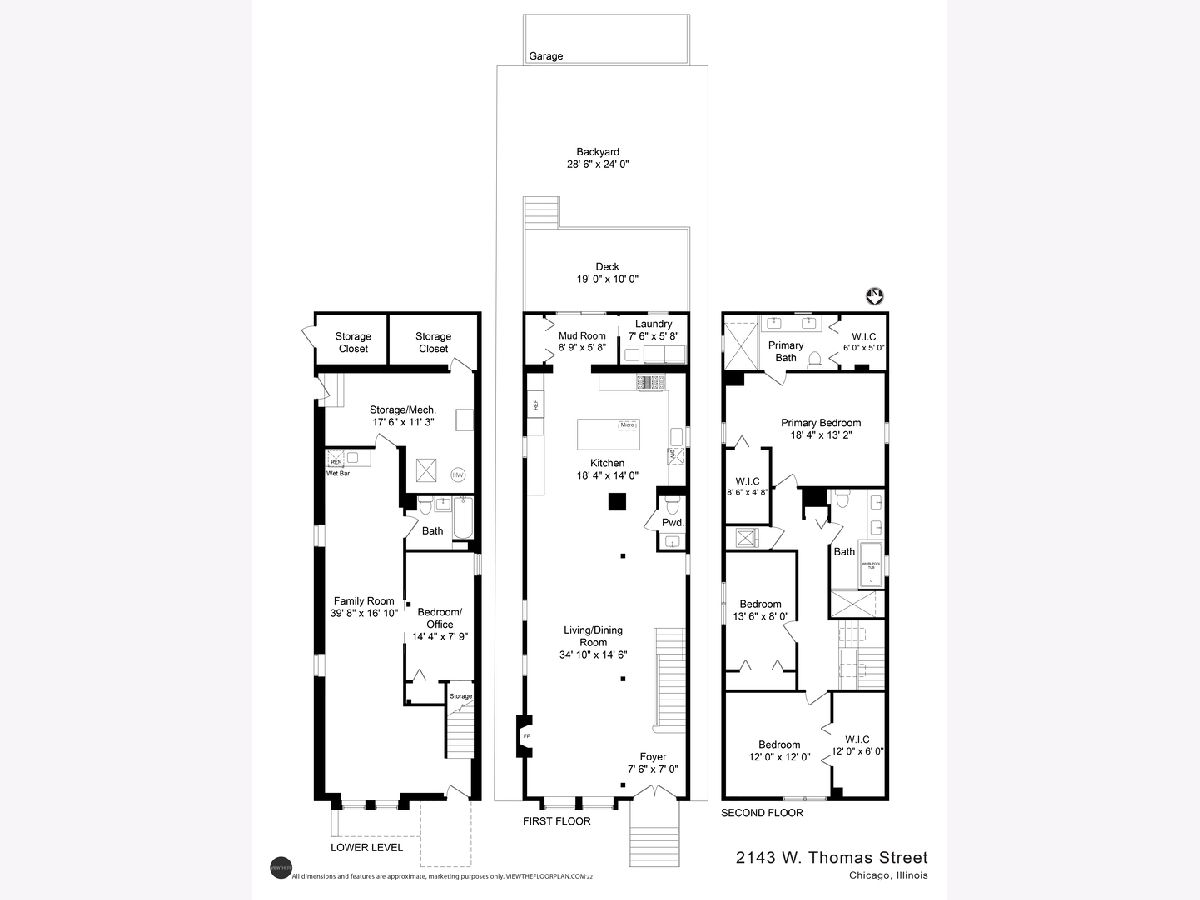

Room Specifics
Total Bedrooms: 4
Bedrooms Above Ground: 3
Bedrooms Below Ground: 1
Dimensions: —
Floor Type: —
Dimensions: —
Floor Type: —
Dimensions: —
Floor Type: —
Full Bathrooms: 4
Bathroom Amenities: Whirlpool,Separate Shower,Double Sink
Bathroom in Basement: 1
Rooms: —
Basement Description: Finished
Other Specifics
| 2 | |
| — | |
| — | |
| — | |
| — | |
| 24X125 | |
| — | |
| — | |
| — | |
| — | |
| Not in DB | |
| — | |
| — | |
| — | |
| — |
Tax History
| Year | Property Taxes |
|---|---|
| 2018 | $11,016 |
| 2022 | $10,741 |
Contact Agent
Nearby Similar Homes
Nearby Sold Comparables
Contact Agent
Listing Provided By
Baird & Warner

