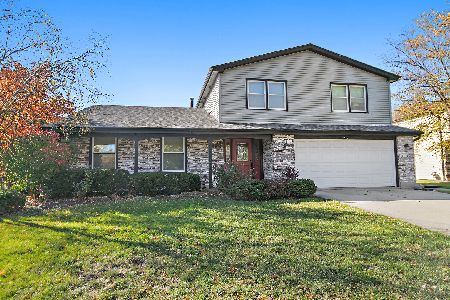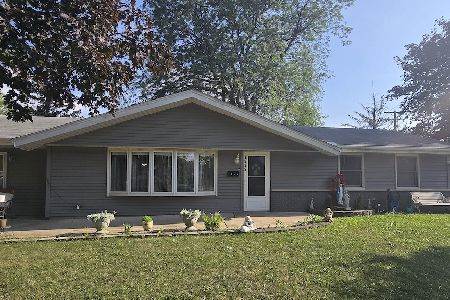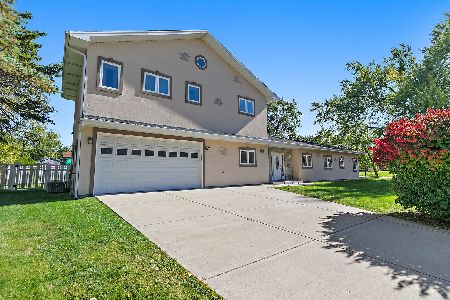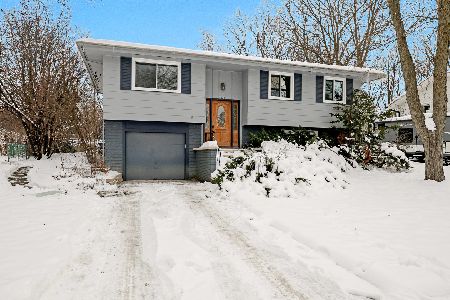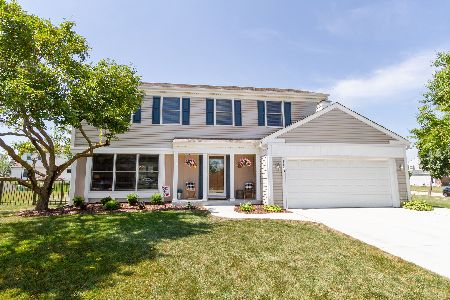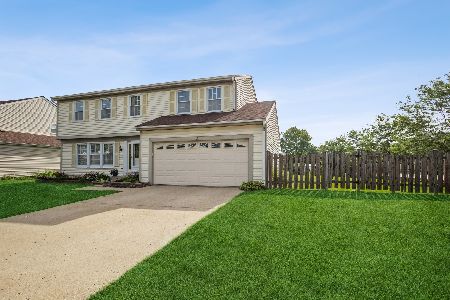2143 Tiffany Drive, Schaumburg, Illinois 60194
$363,500
|
Sold
|
|
| Status: | Closed |
| Sqft: | 2,231 |
| Cost/Sqft: | $166 |
| Beds: | 4 |
| Baths: | 3 |
| Year Built: | 1978 |
| Property Taxes: | $8,172 |
| Days On Market: | 2663 |
| Lot Size: | 0,21 |
Description
Deal crashed bring us an offer! Beautifully remodeled 2 story with 4 generous sized bedrooms. Freshly Painted through out, Master Bath Fully updated, New Carpet Second Floor, New Water Heater 2018, New no scolding faucets in both showers, New Front Door and Storm Door, New Blinds on Patio Doors, Updated lighting in dinning room, New Back Yard Fence, Completely updated kitchen with Stainless Steel appliances & granite counters overlooking family room with Brazilian cherry wood floors and wood burning fireplace. Furnace and Air 10 years. Roof, gutters, skylight 8 years. Finished basement with plenty of Storage. Great Sheffield Estates location, close to shopping and expressways. Award winning schools, A Must See!
Property Specifics
| Single Family | |
| — | |
| Colonial | |
| 1978 | |
| Partial | |
| ARLINGTON II | |
| No | |
| 0.21 |
| Cook | |
| Sheffield Estates | |
| 0 / Not Applicable | |
| None | |
| Lake Michigan | |
| Public Sewer | |
| 10101056 | |
| 07192060040000 |
Nearby Schools
| NAME: | DISTRICT: | DISTANCE: | |
|---|---|---|---|
|
Grade School
Blackwell Elementary School |
54 | — | |
|
Middle School
Jane Addams Junior High School |
54 | Not in DB | |
|
High School
Schaumburg High School |
211 | Not in DB | |
Property History
| DATE: | EVENT: | PRICE: | SOURCE: |
|---|---|---|---|
| 26 Sep, 2014 | Sold | $345,000 | MRED MLS |
| 21 Jul, 2014 | Under contract | $352,800 | MRED MLS |
| 10 Jul, 2014 | Listed for sale | $352,800 | MRED MLS |
| 18 Jan, 2019 | Sold | $363,500 | MRED MLS |
| 4 Dec, 2018 | Under contract | $369,900 | MRED MLS |
| — | Last price change | $372,000 | MRED MLS |
| 2 Oct, 2018 | Listed for sale | $379,900 | MRED MLS |
| 19 Nov, 2021 | Sold | $435,000 | MRED MLS |
| 18 Oct, 2021 | Under contract | $440,000 | MRED MLS |
| 7 Oct, 2021 | Listed for sale | $440,000 | MRED MLS |
Room Specifics
Total Bedrooms: 4
Bedrooms Above Ground: 4
Bedrooms Below Ground: 0
Dimensions: —
Floor Type: Carpet
Dimensions: —
Floor Type: Carpet
Dimensions: —
Floor Type: Carpet
Full Bathrooms: 3
Bathroom Amenities: Separate Shower
Bathroom in Basement: 0
Rooms: Eating Area,Recreation Room
Basement Description: Finished,Crawl
Other Specifics
| 2 | |
| Concrete Perimeter | |
| Concrete | |
| Patio, Porch, Storms/Screens | |
| Cul-De-Sac | |
| 44 X 128 X 169 X 120 | |
| Unfinished | |
| Full | |
| Skylight(s), Hardwood Floors | |
| Range, Microwave, Dishwasher, Refrigerator, Washer, Dryer, Disposal, Stainless Steel Appliance(s) | |
| Not in DB | |
| Sidewalks, Street Lights, Street Paved | |
| — | |
| — | |
| Wood Burning |
Tax History
| Year | Property Taxes |
|---|---|
| 2014 | $6,447 |
| 2019 | $8,172 |
| 2021 | $7,928 |
Contact Agent
Nearby Similar Homes
Nearby Sold Comparables
Contact Agent
Listing Provided By
RE/MAX Central

