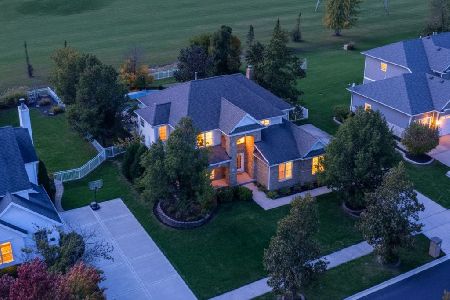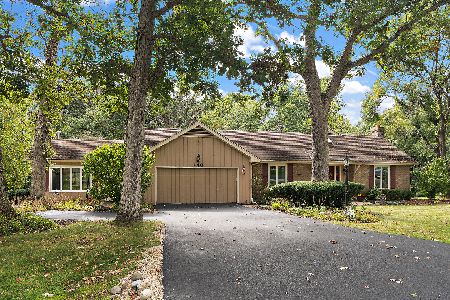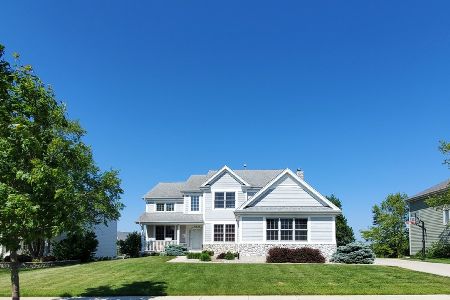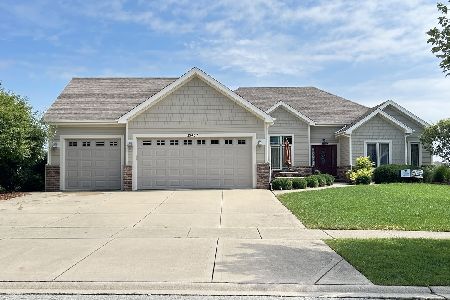21431 Breton Road, Frankfort, Illinois 60423
$486,215
|
Sold
|
|
| Status: | Closed |
| Sqft: | 4,568 |
| Cost/Sqft: | $104 |
| Beds: | 5 |
| Baths: | 4 |
| Year Built: | 2005 |
| Property Taxes: | $11,189 |
| Days On Market: | 1688 |
| Lot Size: | 0,36 |
Description
Beautiful and thoughtfully designed custom 5 bedroom, 3.5 bath home in Frankfort's sought-after Windy Hill Farm subdivision just over a mile from top-rated Lincoln-Way East High School. Set on a premium lot overlooking the natural prairie and conservation area, enjoy more than 4,500 finished square feet on three levels. Main level features an open floor plan with wall-to-wall freshly refinished solid maple floors, high 9' ceilings, GE Profile stainless appliances, slide-in range, Bosch dishwasher, 42" maple shaker cabinets, subway tile backsplash, new quartz countertops, and a convenient pantry. Front room could be utilized as a bright, airy home office, plus another bonus area attached to the kitchen provides an oversized built-in desk with a 12-foot long quartz top. Families will love the walk-in mudroom that can be tucked away by closing its pocket door. The deck off the kitchen is perfect for sunrise coffee or grilling dinner overlooking the conservation area, leading down to a large, attractively landscaped backyard. Second floor features a huge laundry room and four large bedrooms (most with walk-in closets) including one with a bonus sitting area. Lower level includes a fully finished walk-out basement with a second living area, bar, fifth bedroom, third full bathroom, and tons of storage. Home has two furnaces and two a/c units to equalize temps on every floor, and each is professionally cleaned and serviced annually. 2.5 car side-load garage has lots of room for storage. Home is walking distance to Frankfort library and Windy Hill Park, while subdivision has direct access to the Old Plank Trail; walk or bike to downtown Frankfort, farmer's market, Sunday concert series, the Creamery, etc. Only ten minutes to the 80th Ave Metra station which has two express train options just 29 mins from downtown to your new home.
Property Specifics
| Single Family | |
| — | |
| — | |
| 2005 | |
| Full,Walkout | |
| — | |
| No | |
| 0.36 |
| Will | |
| Windy Hill Farm | |
| 27 / Monthly | |
| Insurance,Other | |
| Community Well | |
| Public Sewer | |
| 11102659 | |
| 1909233020190000 |
Nearby Schools
| NAME: | DISTRICT: | DISTANCE: | |
|---|---|---|---|
|
Grade School
Indian Trail Elementary School |
161 | — | |
|
Middle School
Summit Hill Junior High School |
161 | Not in DB | |
|
High School
Lincoln-way East High School |
210 | Not in DB | |
Property History
| DATE: | EVENT: | PRICE: | SOURCE: |
|---|---|---|---|
| 23 Jul, 2021 | Sold | $486,215 | MRED MLS |
| 14 Jun, 2021 | Under contract | $474,900 | MRED MLS |
| 11 Jun, 2021 | Listed for sale | $474,900 | MRED MLS |
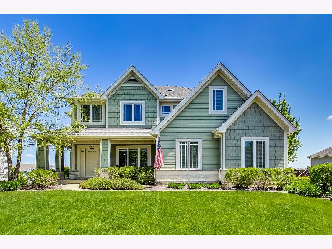
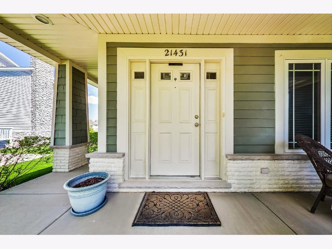
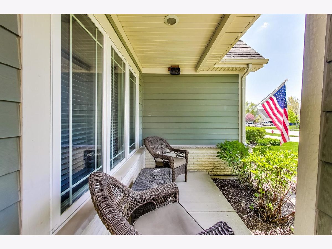
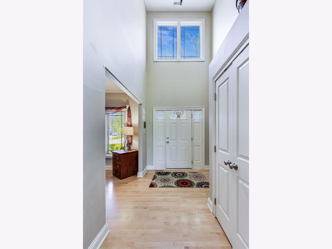
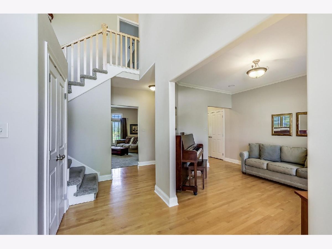
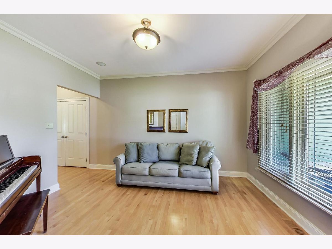
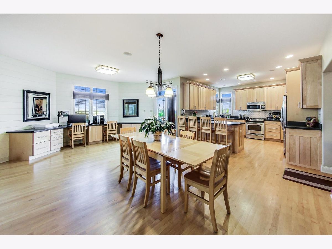
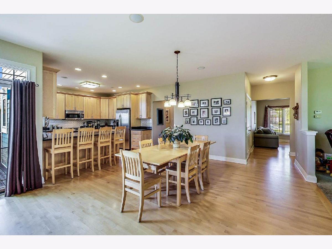
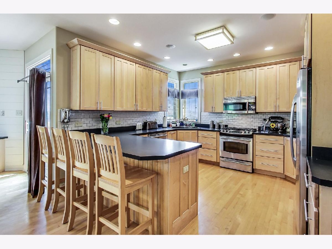
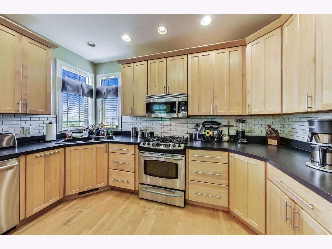
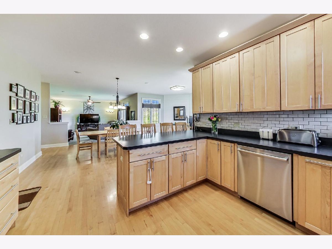
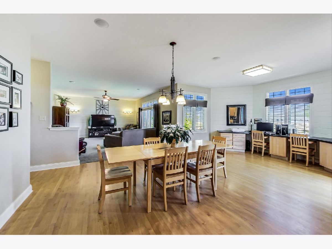
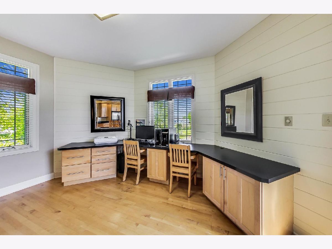
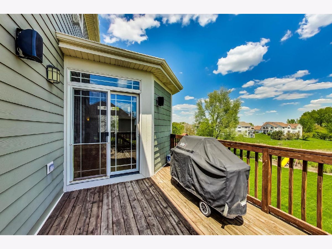
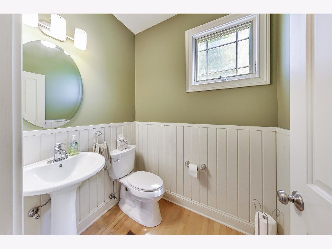
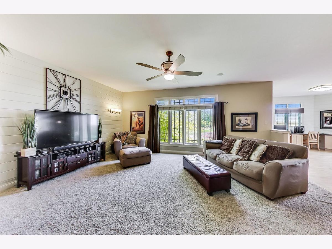
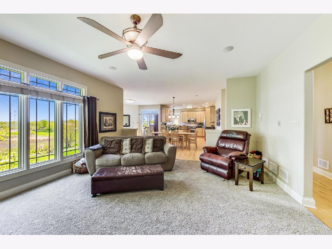
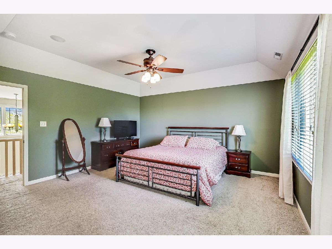
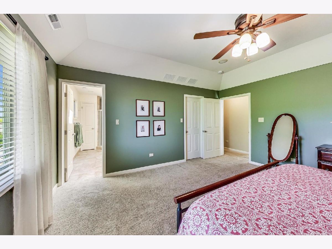
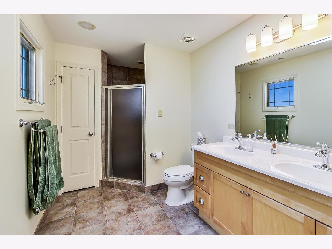
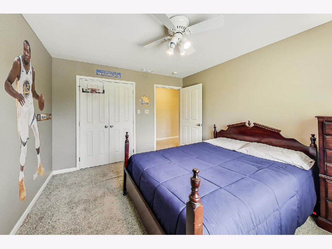
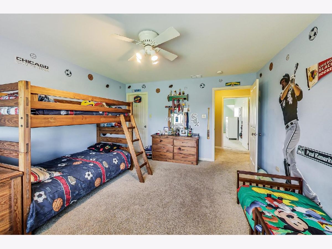
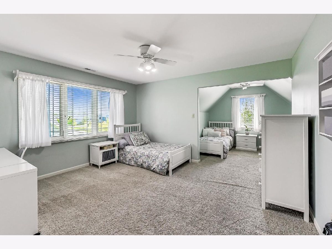
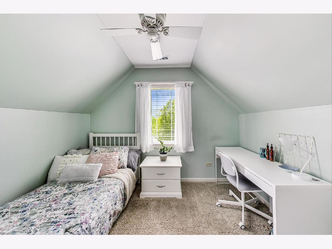
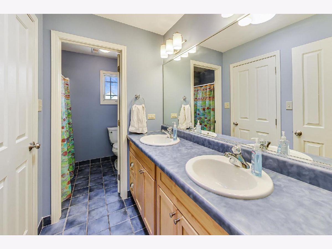
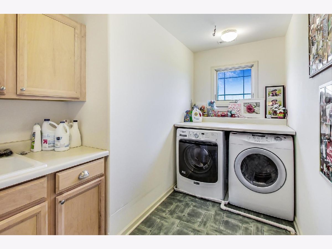
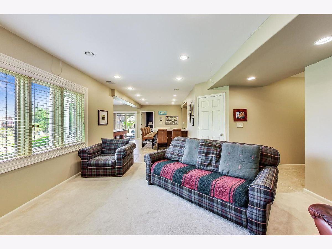
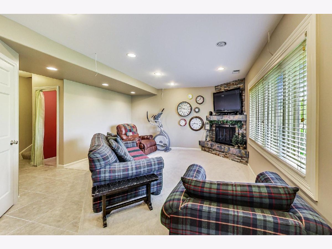
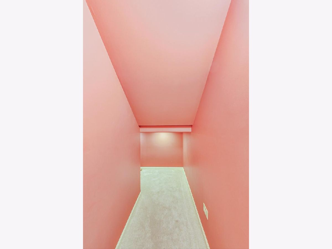
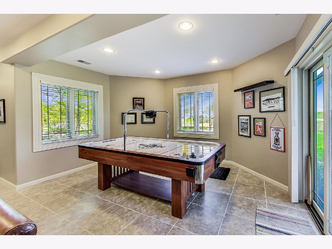
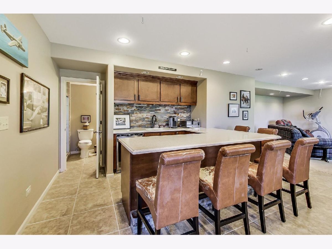
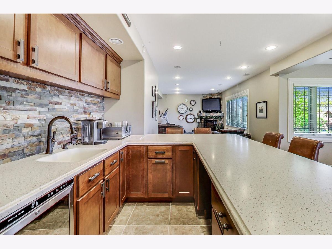
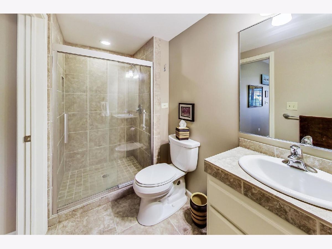
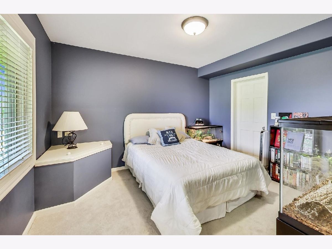
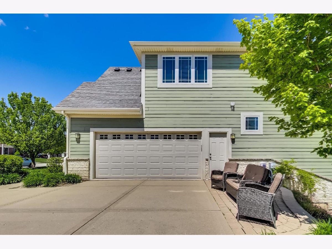
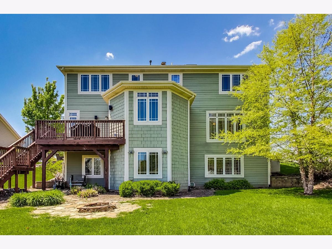
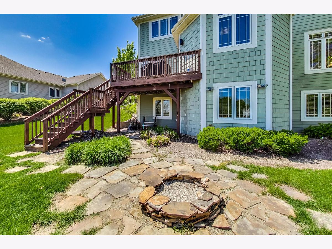
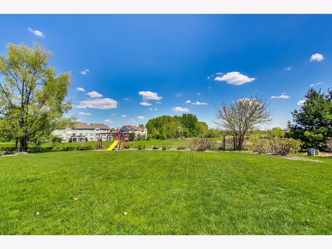
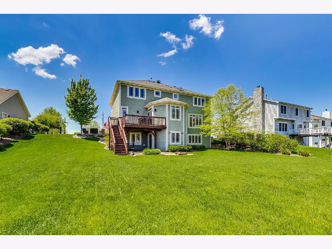
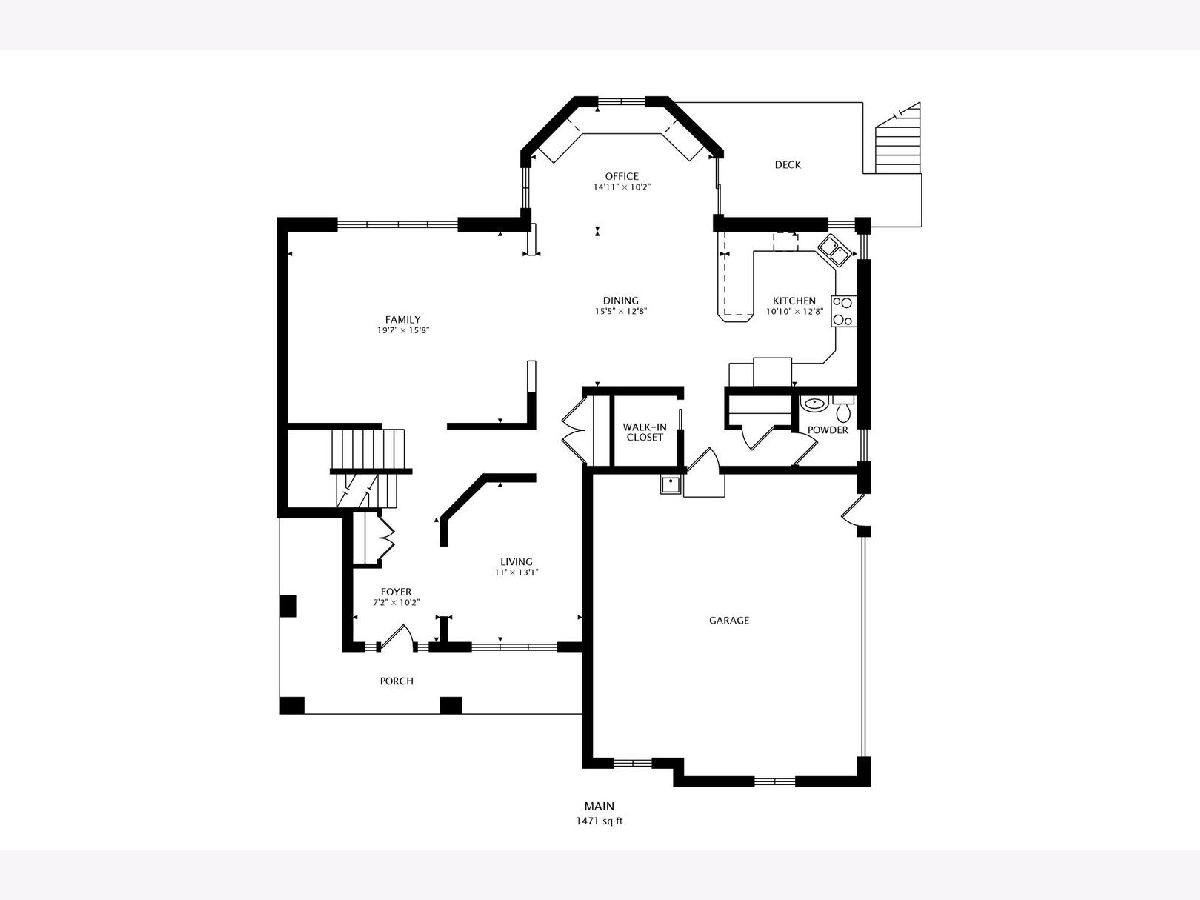
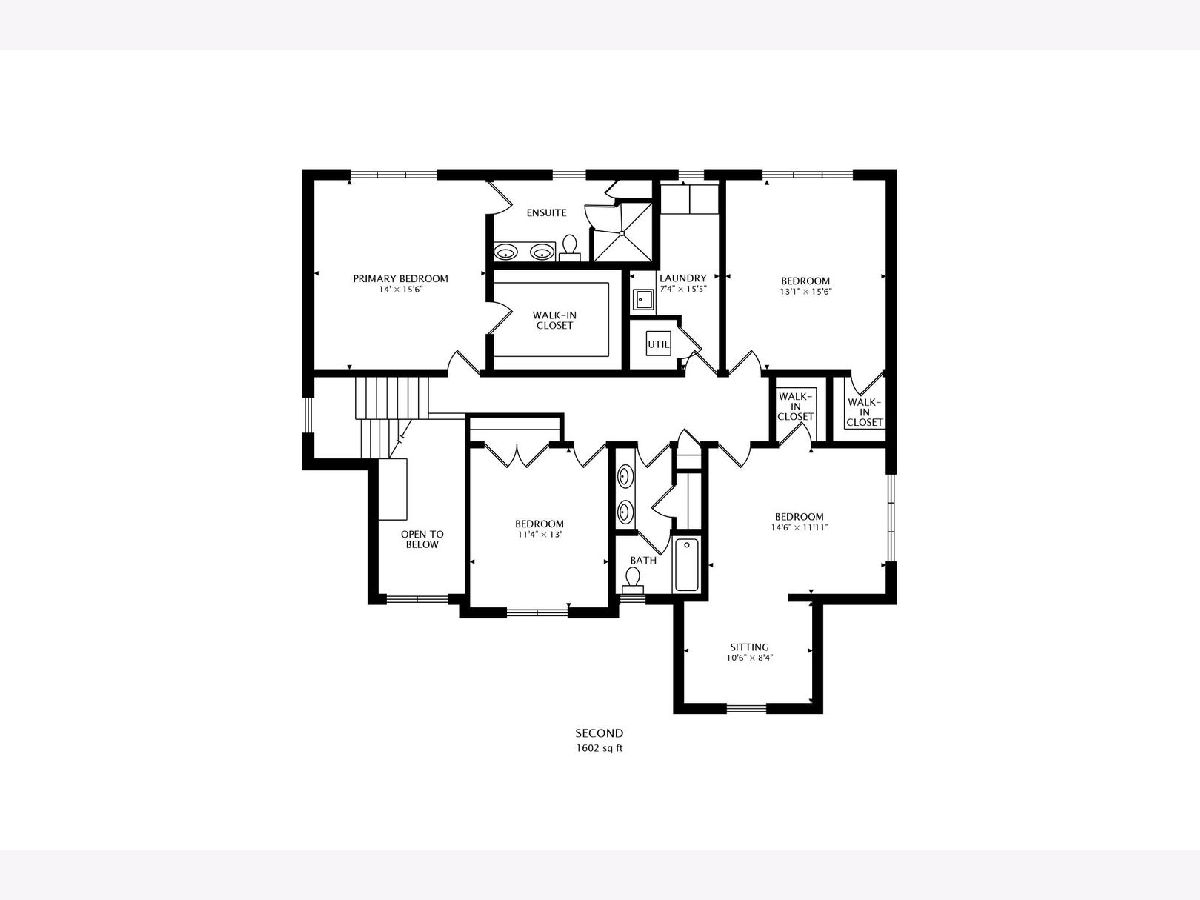
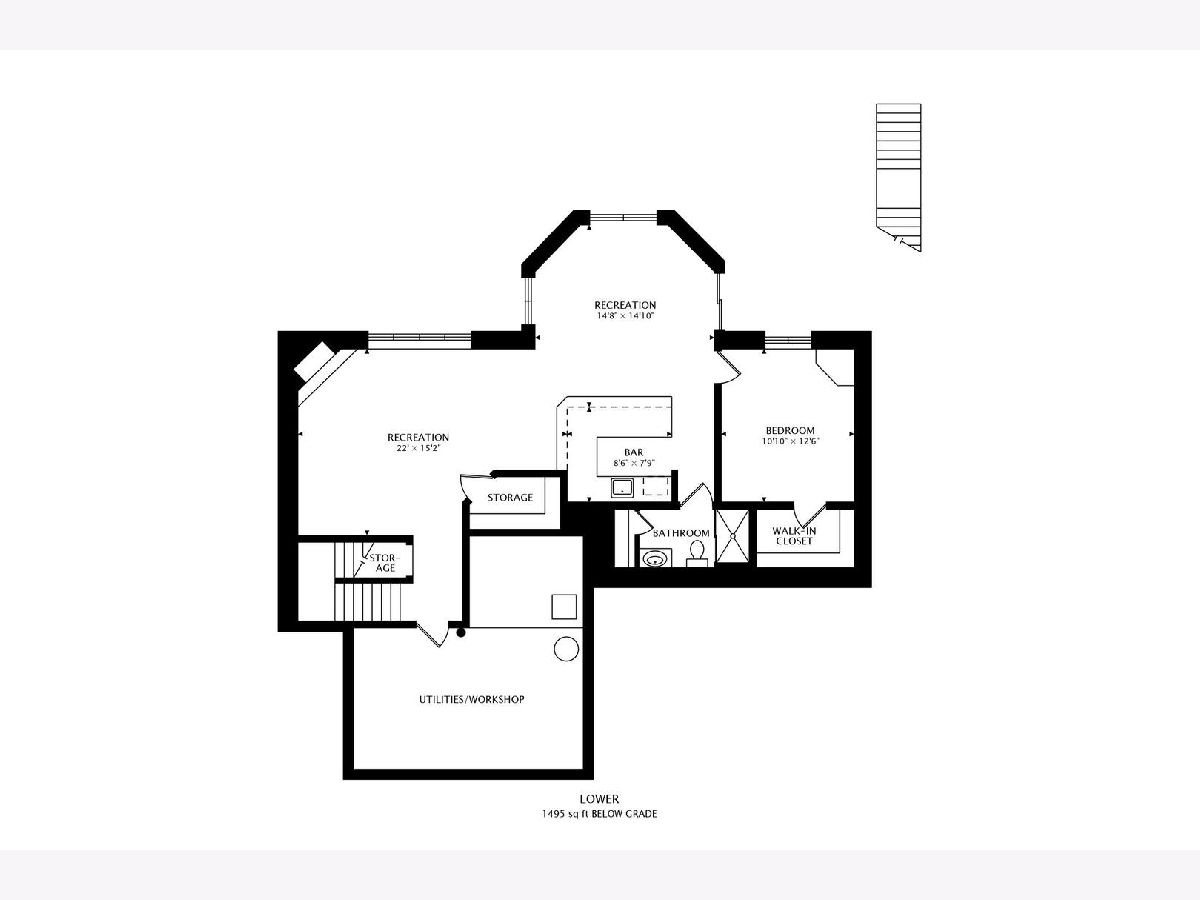
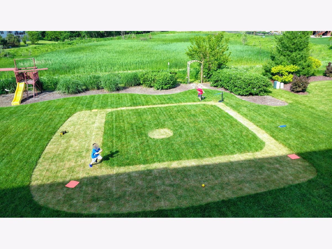
Room Specifics
Total Bedrooms: 5
Bedrooms Above Ground: 5
Bedrooms Below Ground: 0
Dimensions: —
Floor Type: Carpet
Dimensions: —
Floor Type: Carpet
Dimensions: —
Floor Type: Carpet
Dimensions: —
Floor Type: —
Full Bathrooms: 4
Bathroom Amenities: —
Bathroom in Basement: 1
Rooms: Sitting Room,Office,Bedroom 5
Basement Description: Finished,Rec/Family Area,Storage Space
Other Specifics
| 2.5 | |
| Concrete Perimeter | |
| Concrete | |
| Deck, Fire Pit | |
| Nature Preserve Adjacent,Backs to Trees/Woods,Sidewalks,Streetlights | |
| 89X153 | |
| Pull Down Stair | |
| Full | |
| Bar-Wet, Hardwood Floors, Solar Tubes/Light Tubes, Second Floor Laundry, Walk-In Closet(s), Ceilings - 9 Foot, Open Floorplan, Granite Counters | |
| — | |
| Not in DB | |
| Park, Curbs, Sidewalks, Street Lights, Street Paved | |
| — | |
| — | |
| Electric |
Tax History
| Year | Property Taxes |
|---|---|
| 2021 | $11,189 |
Contact Agent
Nearby Similar Homes
Nearby Sold Comparables
Contact Agent
Listing Provided By
@properties

