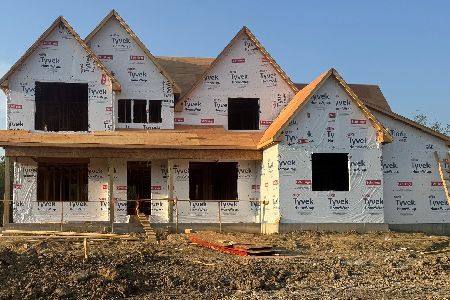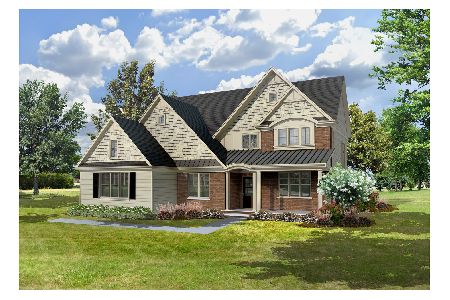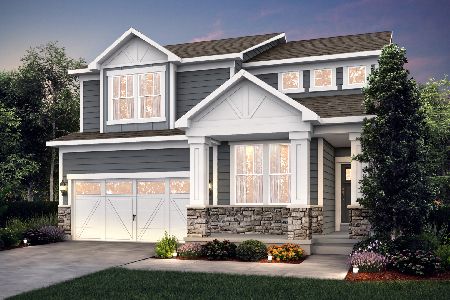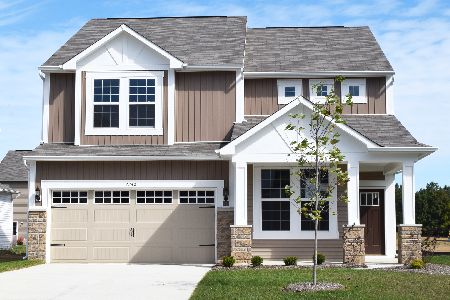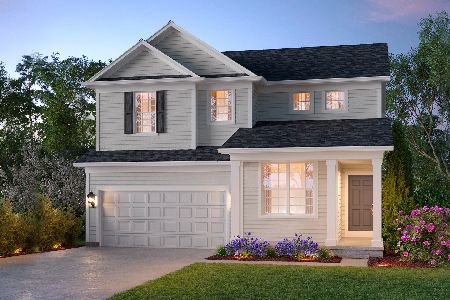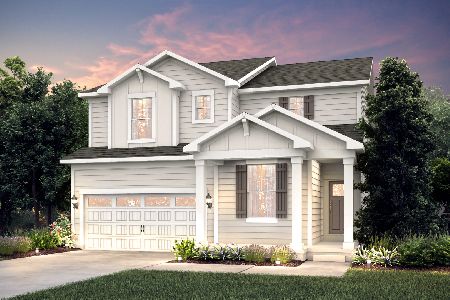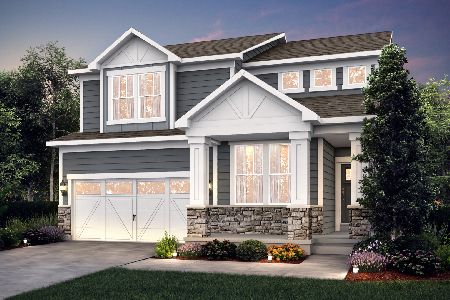21434 Oak Trail, Kildeer, Illinois 60047
$575,000
|
Sold
|
|
| Status: | Closed |
| Sqft: | 2,744 |
| Cost/Sqft: | $208 |
| Beds: | 4 |
| Baths: | 3 |
| Year Built: | 1966 |
| Property Taxes: | $11,180 |
| Days On Market: | 1624 |
| Lot Size: | 1,32 |
Description
** Multiple Offers Received - Highest & Best Offers Due by 3:00pm Central Time on Sunday, August 22nd ** Known locally as the "mysterious hexagon house", this beautiful mid-century modern home was designed by renowned architect Tivadar Balogh. Built in 1966, the home features a multi-story hexagonal "tower" at the east end, with a central brick chimney affording cozy fireplaces in three rooms on three levels: The family room on the main level, the living room on the lower level, and the owner's Primary Suite upstairs. On the main level, enjoy the spacious, open family room and dining area with its 2-story ceilings, built-ins and large windows offering loads of natural light and access to the screened porch and a balcony off the dining area. The spaces flow into the kitchen, which features plenty of counter and cabinet space as well as a breakfast bar at one end and large windows along the back wall looking out to the beautiful landscape beyond. Down the bedroom hallway you'll find the laundry room (also accessible from the kitchen), a full bath, and three nicely-sized bedrooms, the largest of which at the far end of the bedroom wing has exterior access and vast windows making this room extra bright and cheery. Plus, you'll have plenty of storage with 15+ feet of floor to ceiling closets along the bedroom hallway. Upstairs, the owners Primary Suite is a loft-style retreat with the third fireplace, a private en-suite full bath, and more built-ins. The lower level, accessible from two stairways, is home to the spacious living room and a wet bar. The walkout basement level has been recently finished and makes for an excellent guest bedroom, home office, music room, hobby room or workout space and has a HUGE window for beautiful, natural light and a door to the exterior as well. For car collectors or anybody looking for some workshop or storage space, the 6-car tandem attached (and heated!) garage is a fantastic bonus! Passive solar design plus in-floor radiant heat on the main & lower levels means this house is amazingly comfortable in winter and efficient to heat and cool. All of this on a gorgeous piece of property set high up on a hill, surrounded by mature trees and overlooking a gentle creek at the back of the property. Multiple decks are accessed from spaces on the main and lower levels for enjoying the beautiful naturescape surrounding the home. Large shed for storage of yard equipment, too. Located just a minute's drive from all of the shopping and restaurants in the Deer Park area, and served by the highly rated Lake Zurich school system, this home represents a wonderful opportunity to live in a beautiful, architect-designed mid-century modern home in a terrific location. MANY recent updates include newer roof (hexagon tower in 2018 & EPDM re-coated in 2021 with a transferrable 5-year warranty), all new exterior paint (2021), finished walkout basement level (2020), extensive tree removal, trimming & maintenance (2020), new water softener (2020), repainted interior (2020), new kitchen & bath hardware (2020), updated lighting (2020) and more!
Property Specifics
| Single Family | |
| — | |
| Contemporary | |
| 1966 | |
| Partial,Walkout | |
| CUSTOM | |
| No | |
| 1.32 |
| Lake | |
| Long Grove Valley | |
| 0 / Not Applicable | |
| None | |
| Private Well | |
| Septic-Private | |
| 11187007 | |
| 14274040190000 |
Nearby Schools
| NAME: | DISTRICT: | DISTANCE: | |
|---|---|---|---|
|
Grade School
Isaac Fox Elementary School |
95 | — | |
|
Middle School
Lake Zurich Middle - S Campus |
95 | Not in DB | |
|
High School
Lake Zurich High School |
95 | Not in DB | |
Property History
| DATE: | EVENT: | PRICE: | SOURCE: |
|---|---|---|---|
| 9 Mar, 2017 | Under contract | $0 | MRED MLS |
| 27 Jan, 2017 | Listed for sale | $0 | MRED MLS |
| 2 Jun, 2020 | Sold | $409,900 | MRED MLS |
| 29 Apr, 2020 | Under contract | $399,900 | MRED MLS |
| — | Last price change | $449,900 | MRED MLS |
| 29 Nov, 2019 | Listed for sale | $485,000 | MRED MLS |
| 30 Sep, 2021 | Sold | $575,000 | MRED MLS |
| 22 Aug, 2021 | Under contract | $570,000 | MRED MLS |
| 12 Aug, 2021 | Listed for sale | $570,000 | MRED MLS |
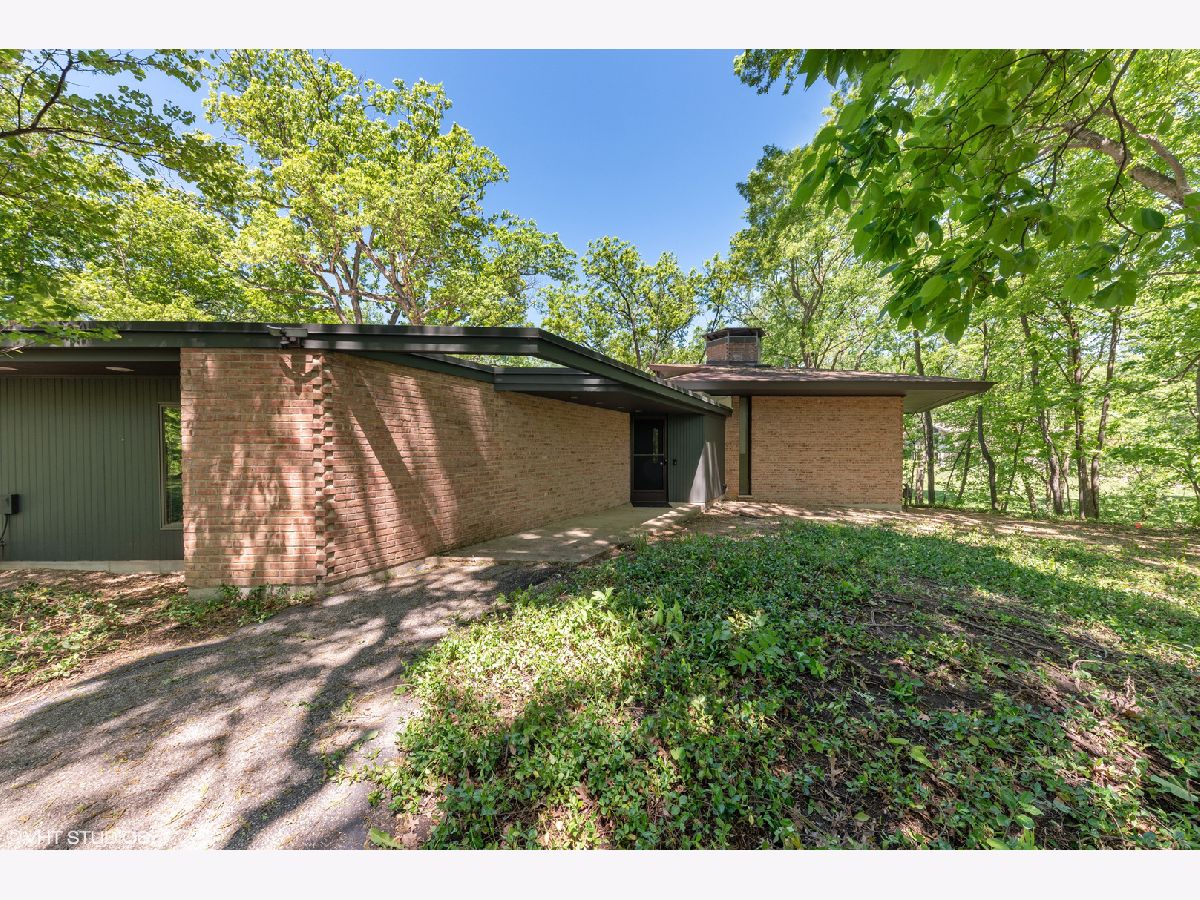














































Room Specifics
Total Bedrooms: 4
Bedrooms Above Ground: 4
Bedrooms Below Ground: 0
Dimensions: —
Floor Type: Wood Laminate
Dimensions: —
Floor Type: Wood Laminate
Dimensions: —
Floor Type: Wood Laminate
Full Bathrooms: 3
Bathroom Amenities: Whirlpool
Bathroom in Basement: 0
Rooms: Screened Porch,Den
Basement Description: Finished
Other Specifics
| 6 | |
| Concrete Perimeter | |
| Asphalt | |
| Deck, Patio, Porch Screened, Storms/Screens, Fire Pit | |
| Corner Lot,Cul-De-Sac,Irregular Lot,Stream(s),Water View,Wooded,Mature Trees | |
| 245X161X244X86X92X104 | |
| — | |
| Full | |
| Vaulted/Cathedral Ceilings, Skylight(s), Bar-Wet, Wood Laminate Floors, Heated Floors, First Floor Bedroom, First Floor Laundry, First Floor Full Bath, Built-in Features, Beamed Ceilings, Open Floorplan | |
| Range, Microwave, Dishwasher, Washer, Dryer | |
| Not in DB | |
| Street Paved | |
| — | |
| — | |
| Wood Burning, Gas Starter |
Tax History
| Year | Property Taxes |
|---|---|
| 2020 | $11,004 |
| 2021 | $11,180 |
Contact Agent
Nearby Similar Homes
Nearby Sold Comparables
Contact Agent
Listing Provided By
Baird & Warner



