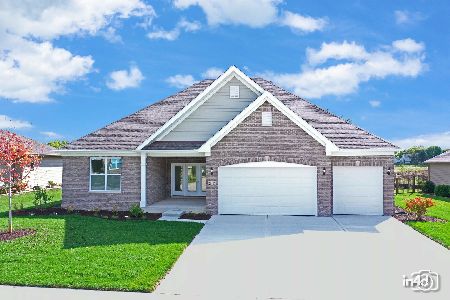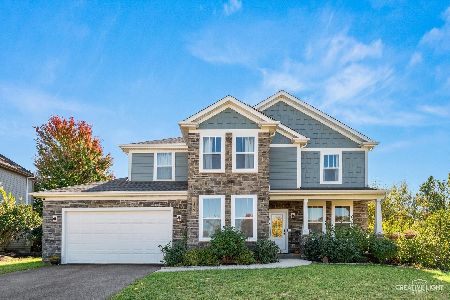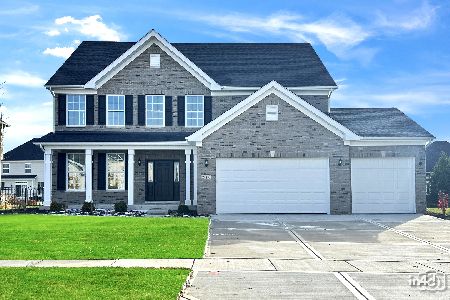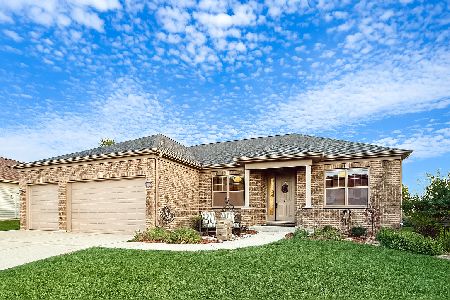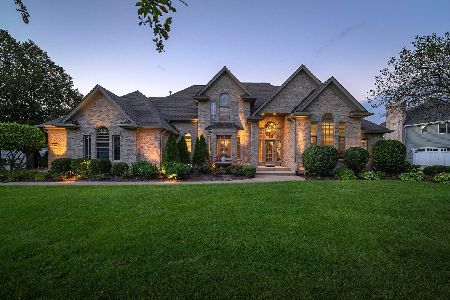21437 Lakewoods Lane, Shorewood, Illinois 60404
$335,000
|
Sold
|
|
| Status: | Closed |
| Sqft: | 2,207 |
| Cost/Sqft: | $156 |
| Beds: | 3 |
| Baths: | 3 |
| Year Built: | 1991 |
| Property Taxes: | $8,610 |
| Days On Market: | 1727 |
| Lot Size: | 0,96 |
Description
Custom ranch home sitting on just under an acre of land (.96) in a beautiful little subdivision. Kitchen offers eating area with a bay window. Granite counter tops and recent resurfacing of cabinets in kitchen as well. Gorgeous living room with gas/wood burning brick fireplace. Master suite has a double door entry to private bath with jetted tub, separate shower, heat lamps, and walk in closet. Nice sitting area in master with window looking out to beautifully landscaped yard. Tons of perennials surrounding home. Custom blinds throughout. 100 amp branch panel in basement for future wiring. This house is a must-see! Absolutely charming inside and out!
Property Specifics
| Single Family | |
| — | |
| Ranch | |
| 1991 | |
| Full | |
| RANCH | |
| No | |
| 0.96 |
| Will | |
| Lake Of The Woods | |
| 200 / Annual | |
| Insurance,Other | |
| Private Well | |
| Septic-Private | |
| 11066076 | |
| 0506213770030000 |
Nearby Schools
| NAME: | DISTRICT: | DISTANCE: | |
|---|---|---|---|
|
Grade School
Troy Shorewood School |
30C | — | |
|
Middle School
Troy Middle School |
30C | Not in DB | |
|
High School
Minooka Community High School |
111 | Not in DB | |
Property History
| DATE: | EVENT: | PRICE: | SOURCE: |
|---|---|---|---|
| 20 Aug, 2012 | Sold | $235,500 | MRED MLS |
| 26 Jul, 2012 | Under contract | $239,900 | MRED MLS |
| — | Last price change | $249,900 | MRED MLS |
| 3 May, 2012 | Listed for sale | $269,900 | MRED MLS |
| 2 Jul, 2021 | Sold | $335,000 | MRED MLS |
| 7 Jun, 2021 | Under contract | $345,000 | MRED MLS |
| — | Last price change | $379,000 | MRED MLS |
| 26 Apr, 2021 | Listed for sale | $399,000 | MRED MLS |

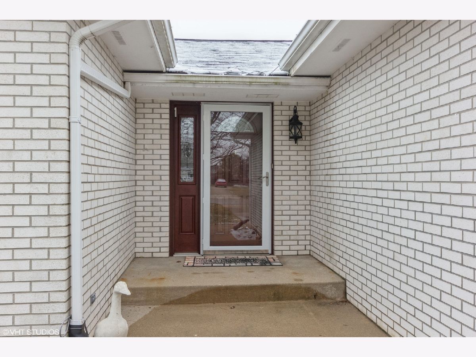
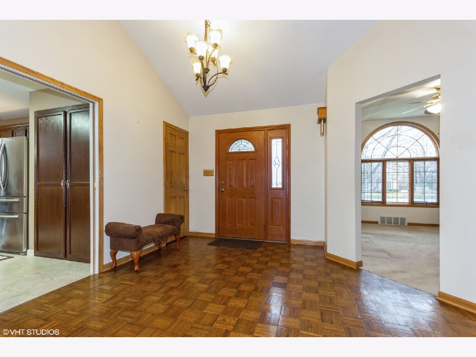
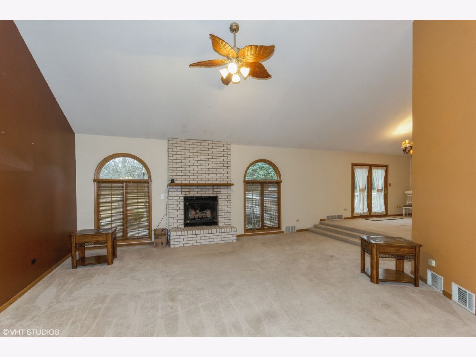
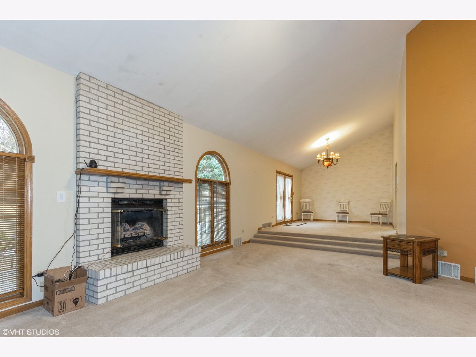
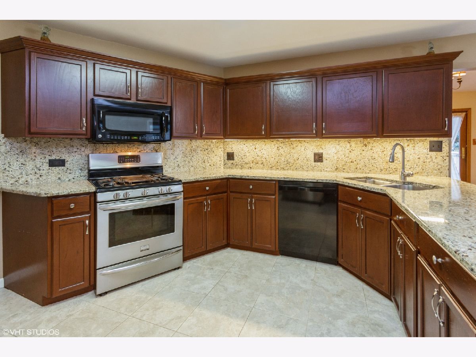
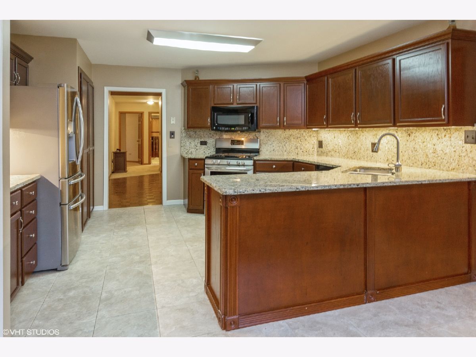
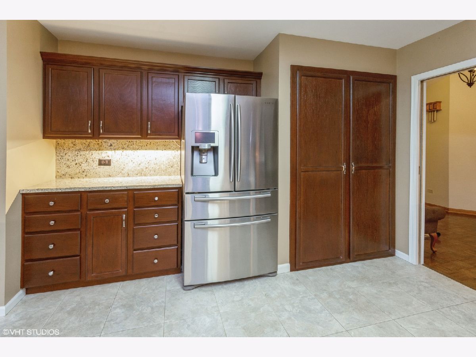
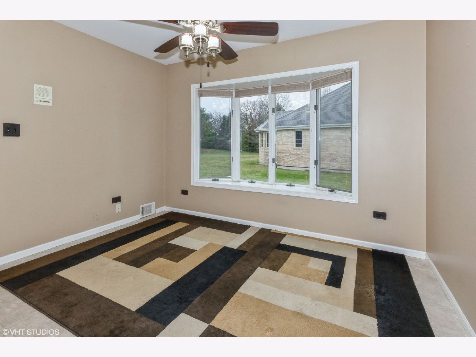
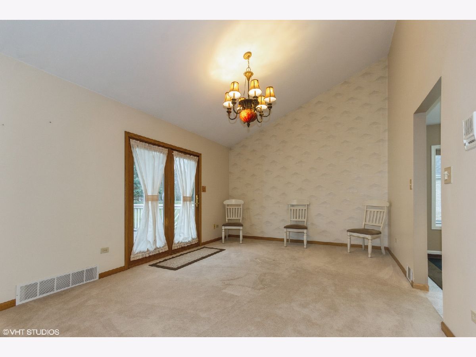
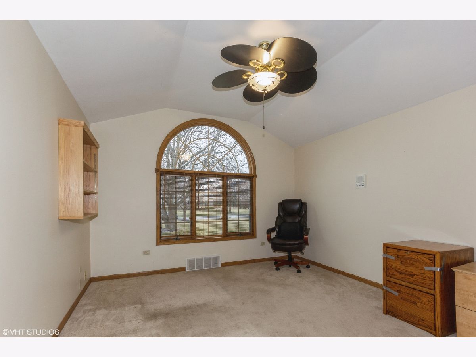
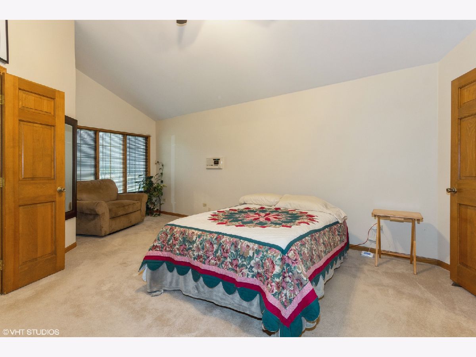
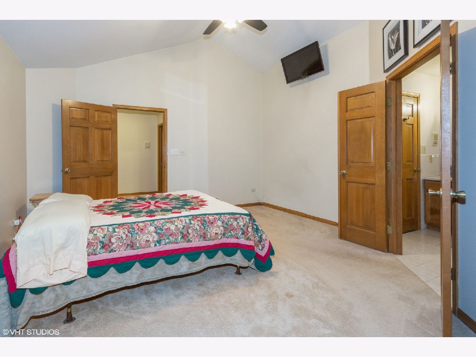
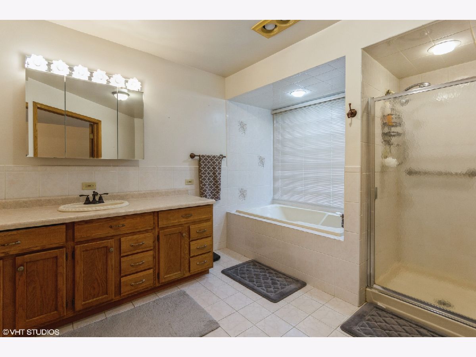
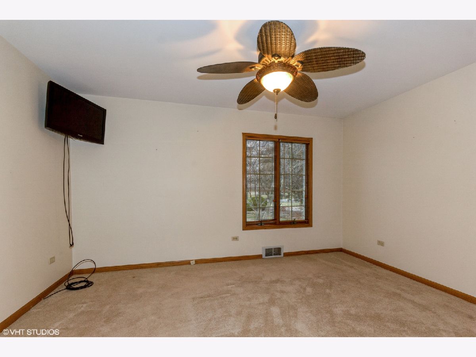
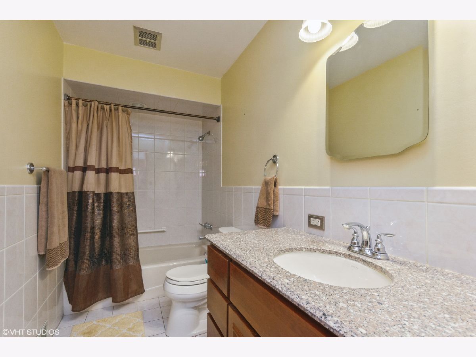
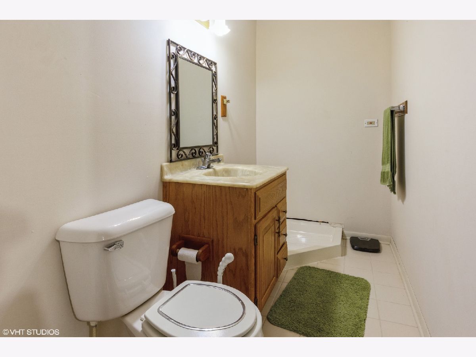
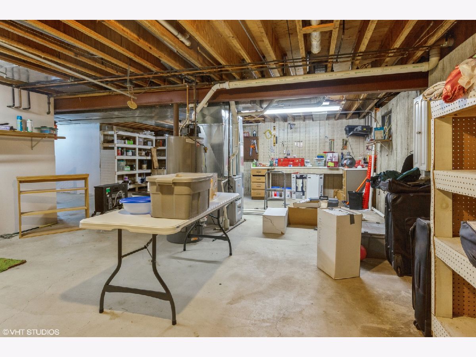
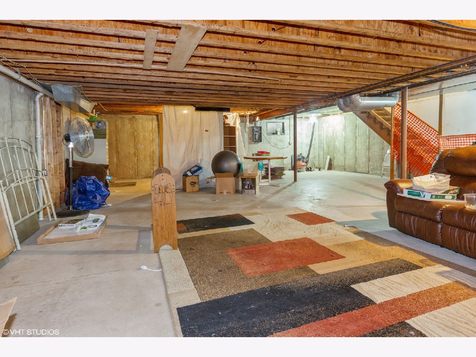
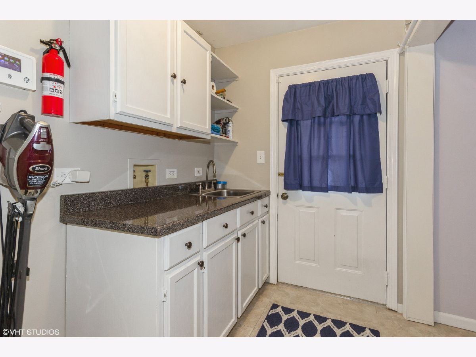
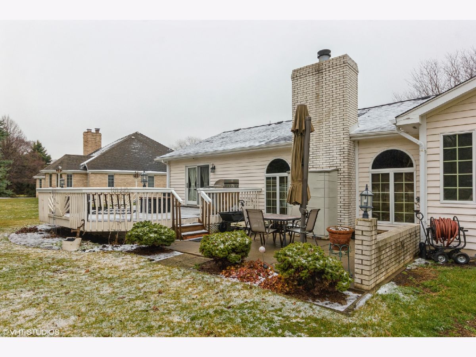
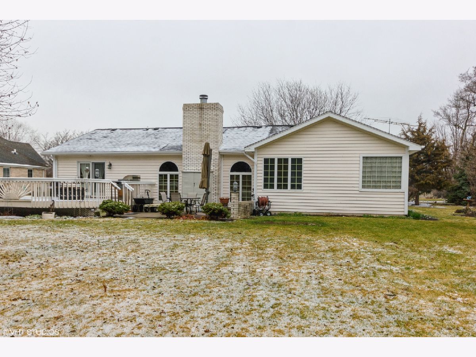
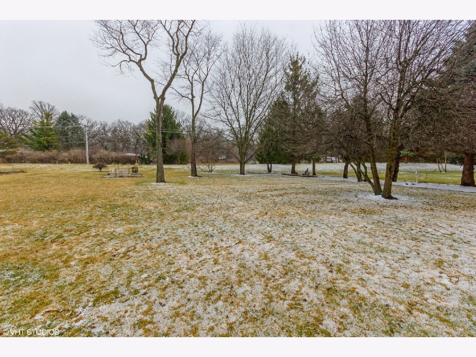
Room Specifics
Total Bedrooms: 3
Bedrooms Above Ground: 3
Bedrooms Below Ground: 0
Dimensions: —
Floor Type: Carpet
Dimensions: —
Floor Type: Carpet
Full Bathrooms: 3
Bathroom Amenities: Whirlpool,Separate Shower
Bathroom in Basement: 1
Rooms: Breakfast Room,Foyer
Basement Description: Unfinished
Other Specifics
| 2 | |
| Concrete Perimeter | |
| Concrete | |
| Deck | |
| — | |
| 103X335X192X265 | |
| Pull Down Stair | |
| Full | |
| Vaulted/Cathedral Ceilings, Hardwood Floors, First Floor Bedroom, First Floor Laundry, First Floor Full Bath, Walk-In Closet(s), Drapes/Blinds, Granite Counters | |
| Range, Microwave, Dishwasher, Refrigerator, Disposal | |
| Not in DB | |
| Street Lights, Street Paved | |
| — | |
| — | |
| Wood Burning, Gas Log, Gas Starter |
Tax History
| Year | Property Taxes |
|---|---|
| 2012 | $4,669 |
| 2021 | $8,610 |
Contact Agent
Nearby Similar Homes
Nearby Sold Comparables
Contact Agent
Listing Provided By
Century 21 Affiliated

