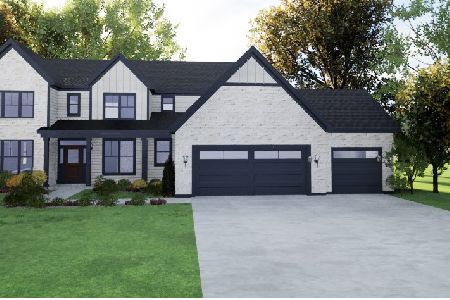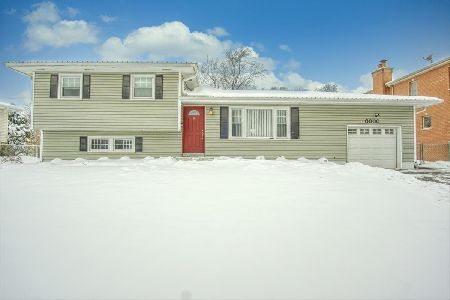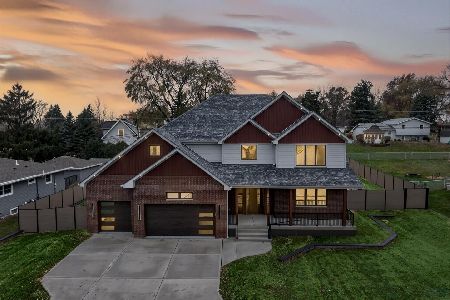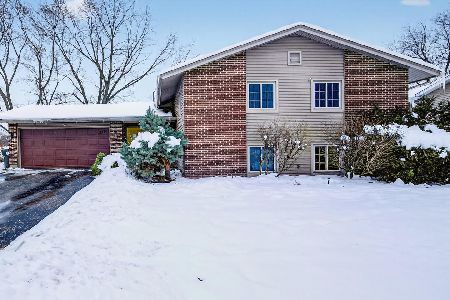2144 Maple Avenue, Downers Grove, Illinois 60515
$187,000
|
Sold
|
|
| Status: | Closed |
| Sqft: | 1,250 |
| Cost/Sqft: | $152 |
| Beds: | 4 |
| Baths: | 2 |
| Year Built: | 1954 |
| Property Taxes: | $2,995 |
| Days On Market: | 2499 |
| Lot Size: | 0,18 |
Description
If you are looking for a home w/great space (1250 sq ft plus basement) great location under $200k this is the home for you! New windows and siding! Freshly painted, living room with hardwood floors. 2 bedrooms on the main floor plus a huge family room or possible 3rd bedroom! Ceiling fans in both bedrooms. Extra closet in master bedroom. Large kitchen w/tons of cabinets and natural light! Walk out lower level has endless possibilities! Glass french doors, 2 additional rooms, bathroom w/shower (not in working order) above grade windows, plus plenty of storage. Washer & dryer located in basement. Possible in-law arrangement. American Standard furnace w/Air Scrubber Plus. Central air approx. 6yrs old. Great yard! Minutes to Metra Station and 355! Home being sold as-is. Please note the LOW taxes.
Property Specifics
| Single Family | |
| — | |
| Ranch | |
| 1954 | |
| Walkout | |
| — | |
| No | |
| 0.18 |
| Du Page | |
| — | |
| 0 / Not Applicable | |
| None | |
| Lake Michigan | |
| Public Sewer | |
| 10327040 | |
| 0813202023 |
Nearby Schools
| NAME: | DISTRICT: | DISTANCE: | |
|---|---|---|---|
|
Grade School
Hillcrest Elementary School |
58 | — | |
|
Middle School
Herrick Middle School |
58 | Not in DB | |
|
High School
North High School |
99 | Not in DB | |
Property History
| DATE: | EVENT: | PRICE: | SOURCE: |
|---|---|---|---|
| 11 Dec, 2009 | Sold | $153,800 | MRED MLS |
| 27 Oct, 2009 | Under contract | $153,800 | MRED MLS |
| — | Last price change | $160,800 | MRED MLS |
| 23 Sep, 2009 | Listed for sale | $160,800 | MRED MLS |
| 27 Aug, 2019 | Sold | $187,000 | MRED MLS |
| 29 Jun, 2019 | Under contract | $189,900 | MRED MLS |
| — | Last price change | $199,900 | MRED MLS |
| 1 Apr, 2019 | Listed for sale | $199,900 | MRED MLS |
Room Specifics
Total Bedrooms: 4
Bedrooms Above Ground: 4
Bedrooms Below Ground: 0
Dimensions: —
Floor Type: Carpet
Dimensions: —
Floor Type: Carpet
Dimensions: —
Floor Type: Carpet
Full Bathrooms: 2
Bathroom Amenities: —
Bathroom in Basement: 1
Rooms: Other Room
Basement Description: Partially Finished,Exterior Access
Other Specifics
| — | |
| Concrete Perimeter | |
| Asphalt | |
| — | |
| — | |
| 60 X 132 | |
| — | |
| None | |
| Hardwood Floors, Wood Laminate Floors, First Floor Bedroom, In-Law Arrangement, First Floor Full Bath | |
| — | |
| Not in DB | |
| Street Lights, Street Paved | |
| — | |
| — | |
| — |
Tax History
| Year | Property Taxes |
|---|---|
| 2009 | $2,900 |
| 2019 | $2,995 |
Contact Agent
Nearby Similar Homes
Nearby Sold Comparables
Contact Agent
Listing Provided By
Real People Realty, Inc.








