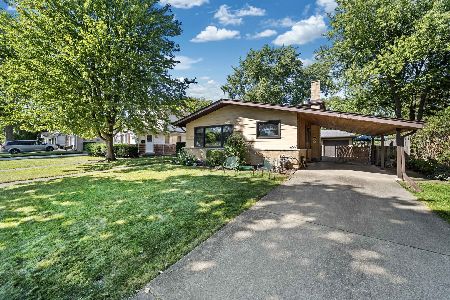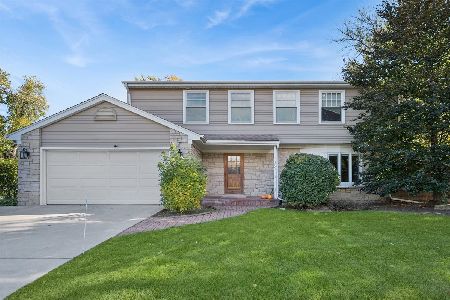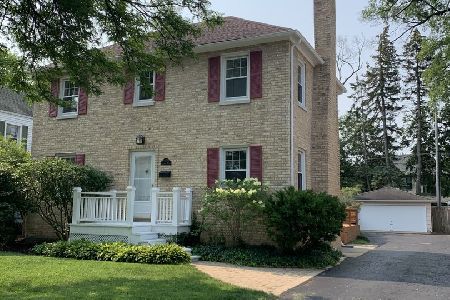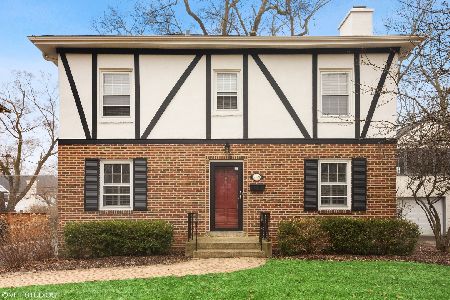2144 Woodlawn Road, Northbrook, Illinois 60062
$2,350,000
|
Sold
|
|
| Status: | Closed |
| Sqft: | 7,526 |
| Cost/Sqft: | $332 |
| Beds: | 5 |
| Baths: | 7 |
| Year Built: | 2017 |
| Property Taxes: | $29,241 |
| Days On Market: | 1821 |
| Lot Size: | 0,48 |
Description
Exquisite custom 5-bedroom, 5.2-bath, 7,526 SQ FT luxury home situated on a gracious lot on Prestigious Woodlawn Rd in Northbrook. Built-in 2017, designed by Wright Interiors of Glencoe, and conceptualized with Mark T Golan of Northbrook and Construction, not a single detail was overlooked or missed. Elegant high-end finishes throughout, for even the most discerning of buyers; voluminous light-filled rooms, gorgeous custom millwork, integrated Control4 smart home system, with Lutron dimmable lights, built-in indoor/outdoor speakers, temp control system with 3 zoned heating and cooling, and much more. Upon entry, you are ushered into the breathtaking and light-filled 2 story foyer and into the great room, with its soaring 20-foot ceilings, limestone, gas to wood-burning fireplace, custom shelving, desks, and gleaming Jacobean stained, white oak floors. Adjacent is the Stunning Bespoke Galley style kitchen with oversized 14-foot island with honed white Vermont Danbe marble, white Grabill maple cabinets, paneled built-in high-end appliances, Subzero, Miele, Bosch, and Wolf. Off the Kitchen is a breakfast room, pantry, and lovely sunroom with fireplace and sliding doors to the outdoor kitchen. Continue to the other wing of the kitchen, and you are greeted with a traditional dining room with a wet bar and a tranquil executive study with elegant built-ins. The first of five en-suite bedrooms, a galley-style pet suite/laundry room, a mudroom, and a half bathroom, round off the main level. Up the artisan-designed floating staircase to 3 en-suite bedrooms and a 2nd laundry room. All bedrooms have blackout shades. The Primary bedroom suite features a sitting room leading out to a large balcony with a stone fireplace. There is also a grand walk-in closet with a Carrera marble island. The spa-like bathroom is a sanctuary with Nuheat ambient heat, Victoria & Albert Soaking Tub, separate shower, and double vanities. The lower-level features 9-foot ceilings, plush carpeting, a built-in bar, beverage center, and gaming station wiring for many wall-mounted TVs. The other half of the lower level, 1,000 SF attic, and 4-car garage provide for ample storage. Situated close to downtown Northbrook, district 30 schools, and Glenbrook North, with easy access to the Metra and expressways, make this home a must-see.
Property Specifics
| Single Family | |
| — | |
| — | |
| 2017 | |
| Full | |
| — | |
| No | |
| 0.48 |
| Cook | |
| — | |
| — / Not Applicable | |
| None | |
| Public | |
| Public Sewer | |
| 10983337 | |
| 04162150030000 |
Nearby Schools
| NAME: | DISTRICT: | DISTANCE: | |
|---|---|---|---|
|
Grade School
Wescott Elementary School |
30 | — | |
|
Middle School
Willowbrook Elementary School |
30 | Not in DB | |
|
High School
Glenbrook North High School |
225 | Not in DB | |
Property History
| DATE: | EVENT: | PRICE: | SOURCE: |
|---|---|---|---|
| 17 Jun, 2021 | Sold | $2,350,000 | MRED MLS |
| 10 Feb, 2021 | Under contract | $2,495,000 | MRED MLS |
| 30 Jan, 2021 | Listed for sale | $2,495,000 | MRED MLS |
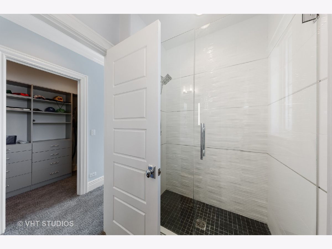
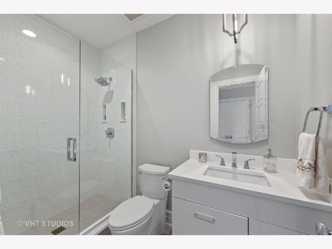
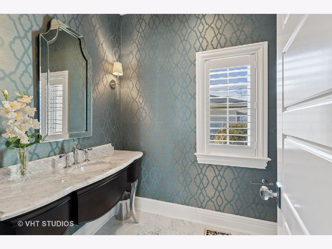
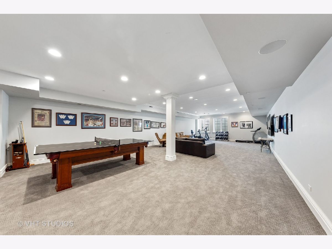
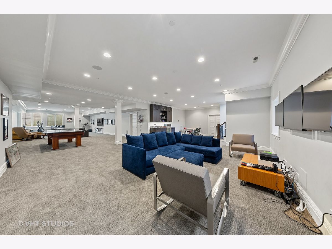
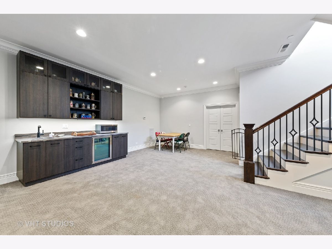
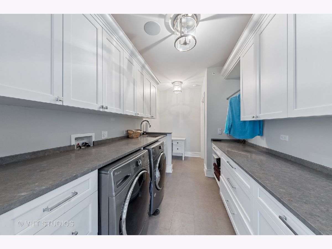
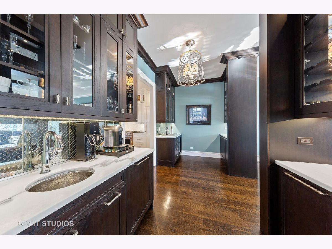
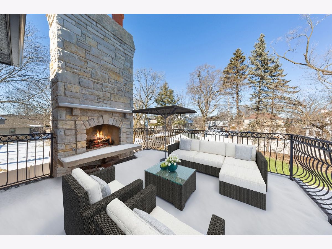
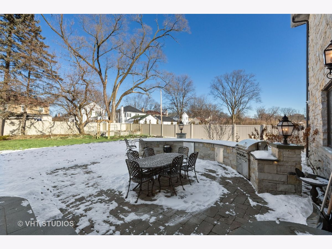
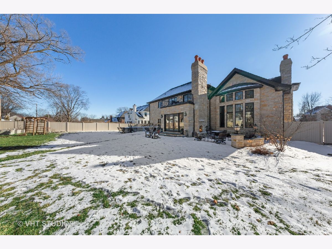
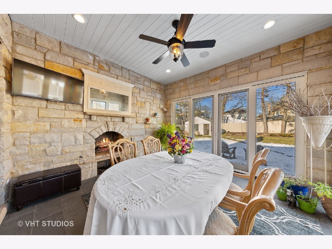
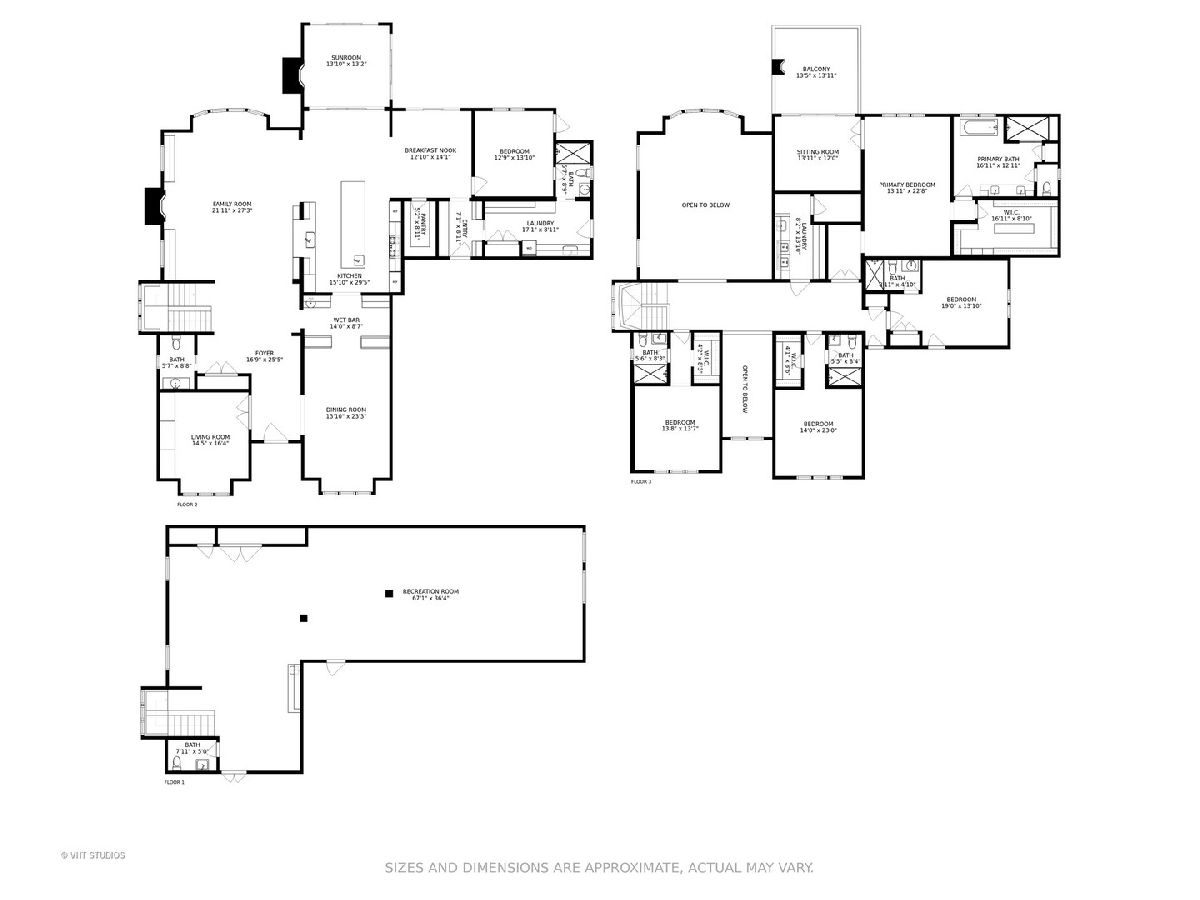
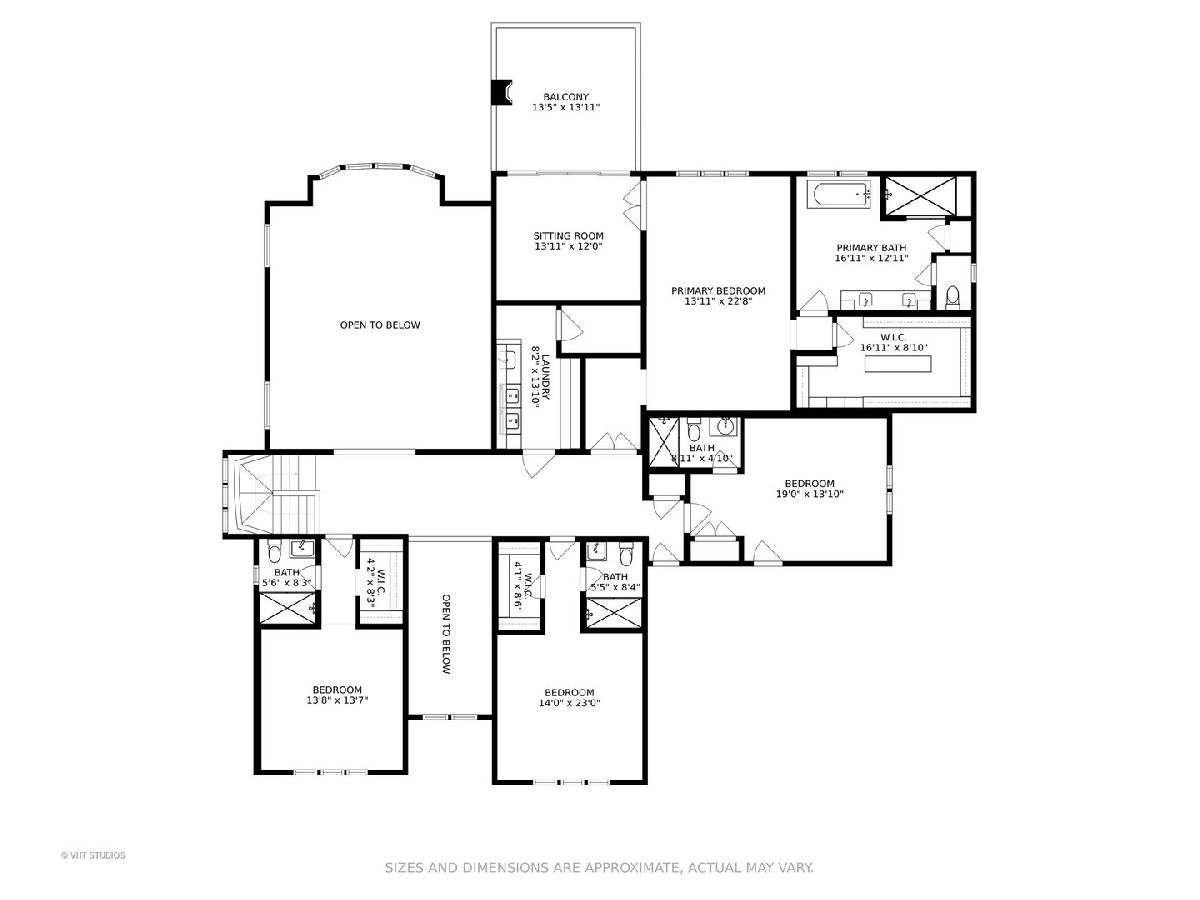
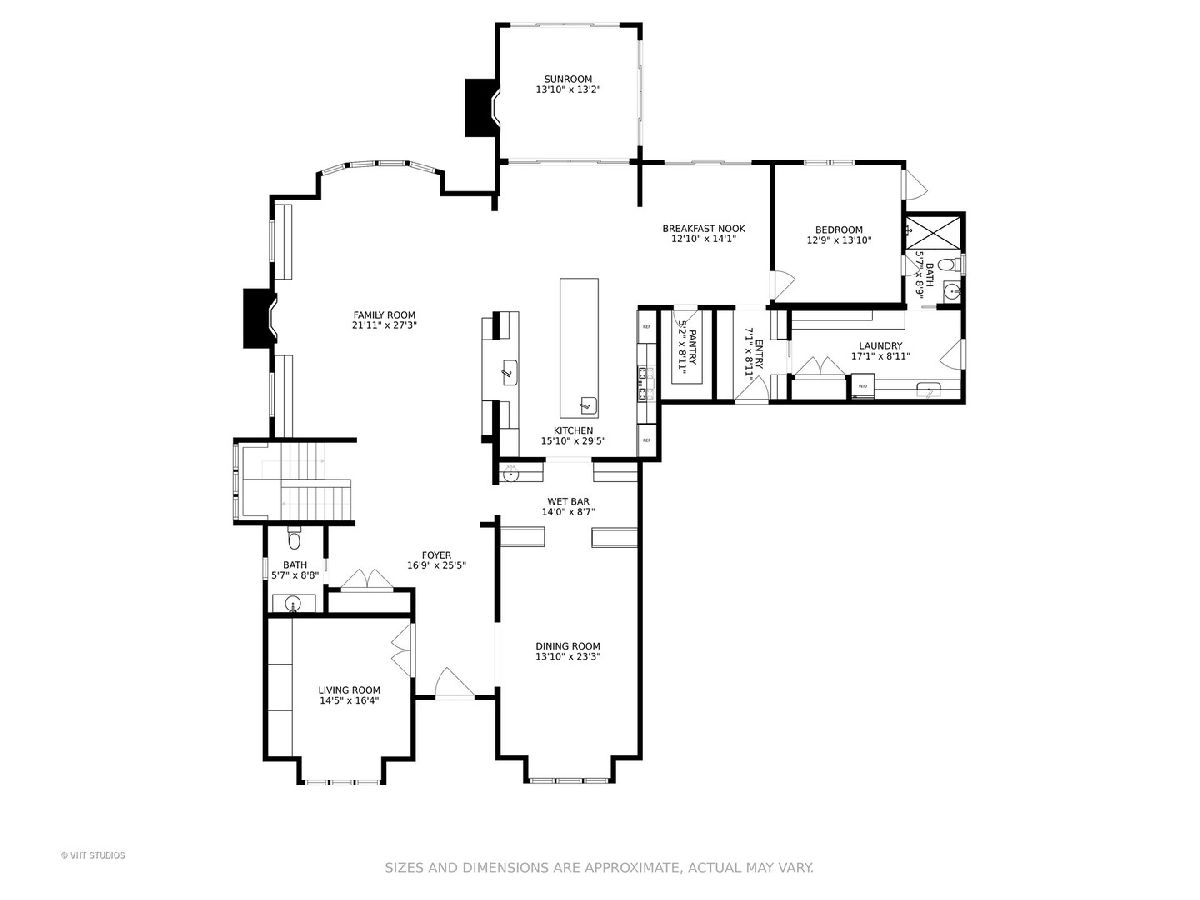
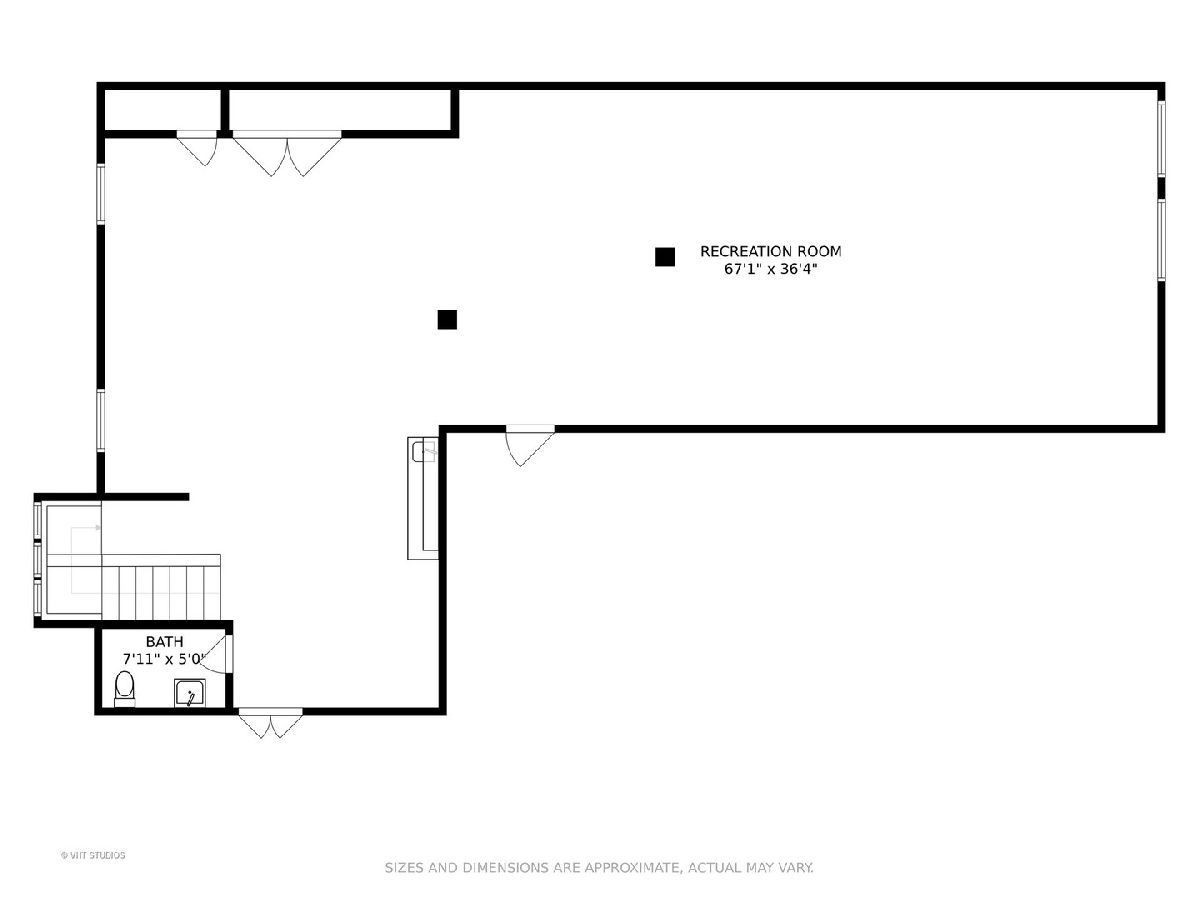
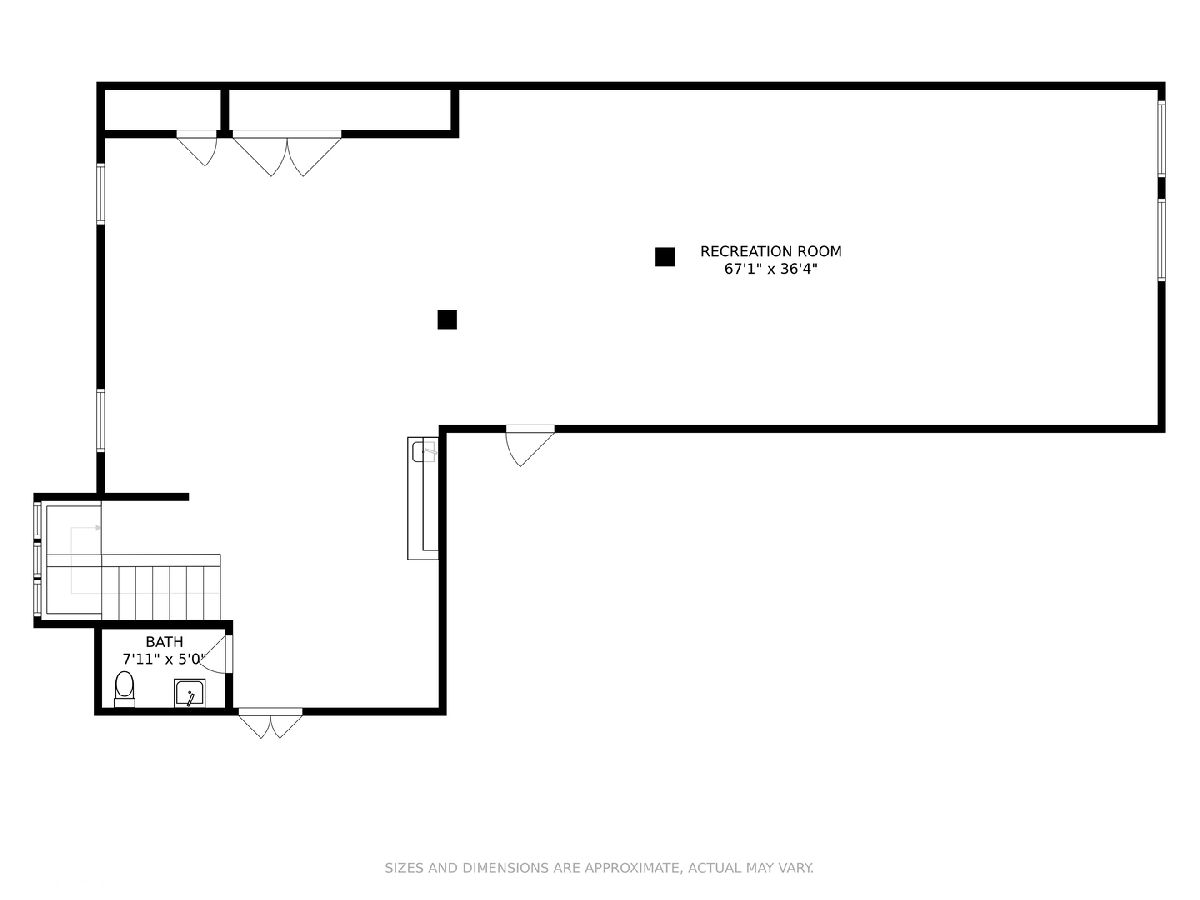
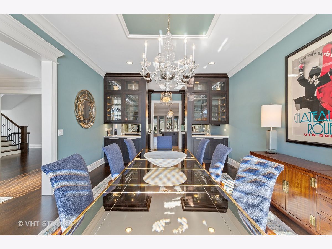
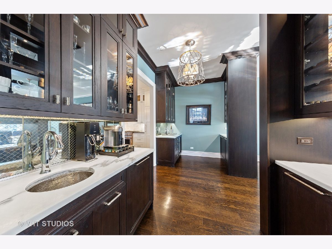
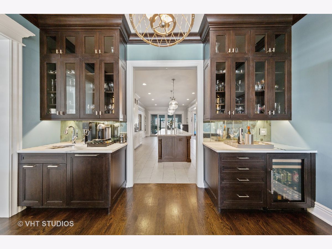
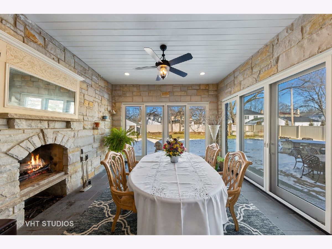
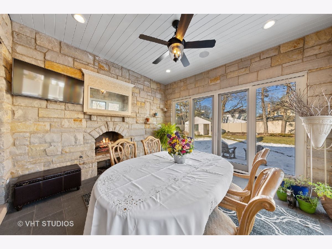
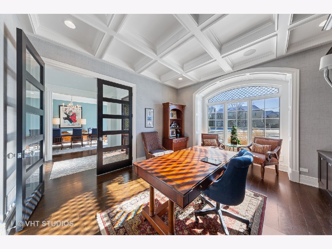
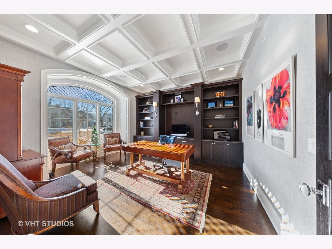
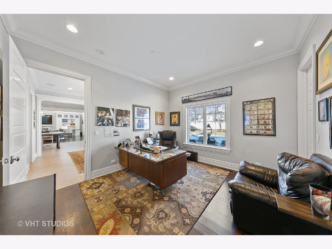
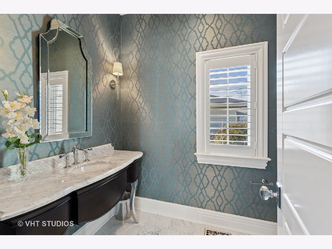
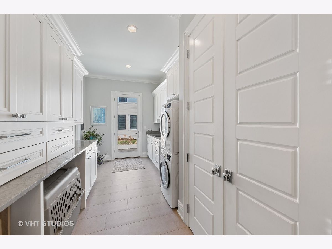
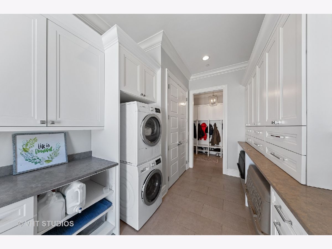
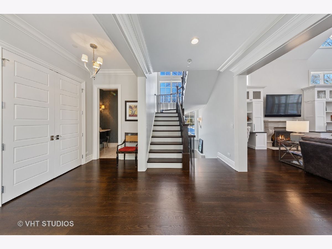
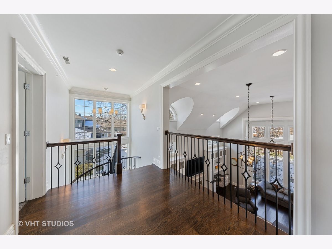
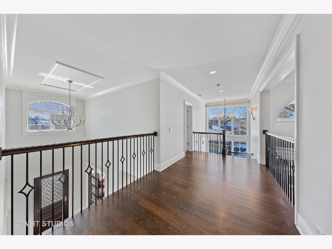
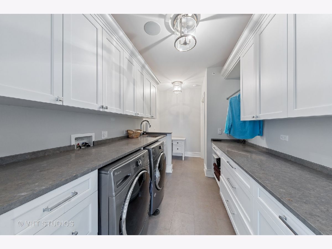
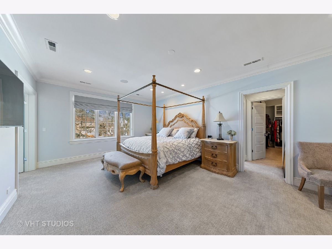
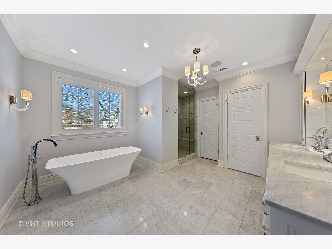
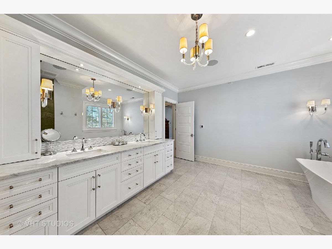
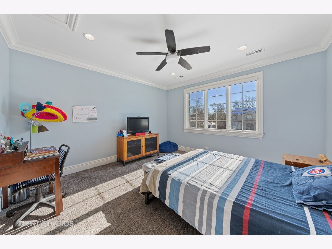
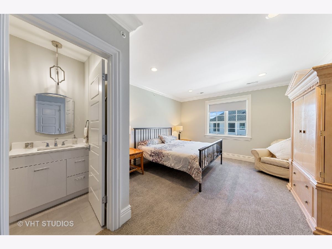
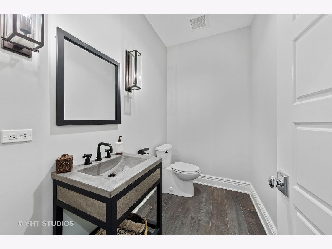
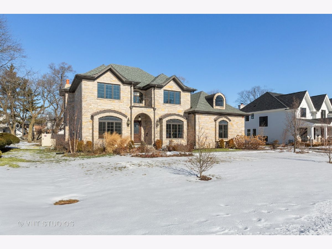
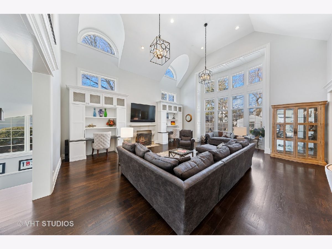
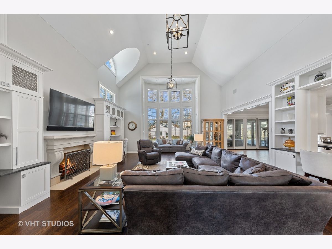
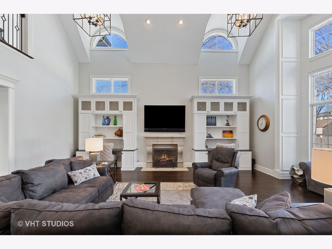
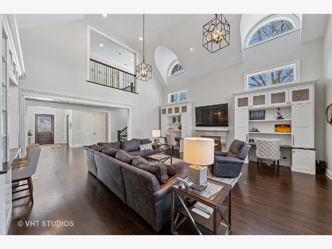
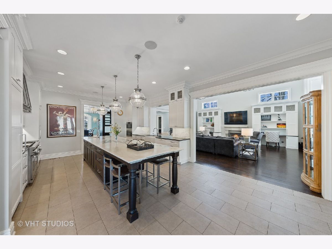
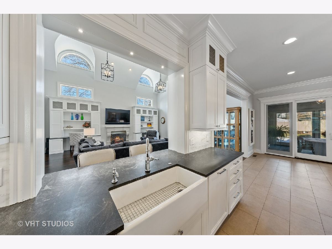
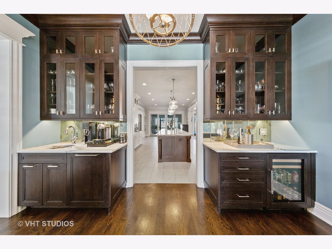
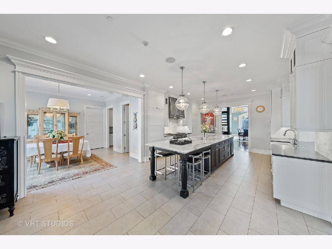
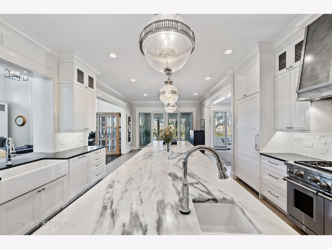
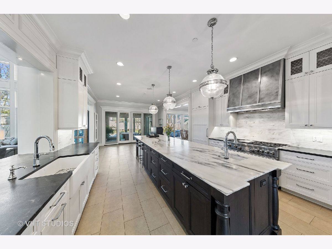
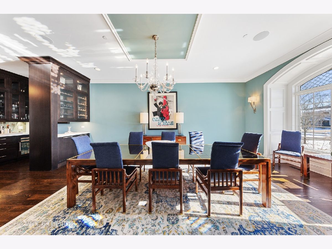
Room Specifics
Total Bedrooms: 5
Bedrooms Above Ground: 5
Bedrooms Below Ground: 0
Dimensions: —
Floor Type: Carpet
Dimensions: —
Floor Type: Carpet
Dimensions: —
Floor Type: Carpet
Dimensions: —
Floor Type: —
Full Bathrooms: 7
Bathroom Amenities: Separate Shower,Double Sink,Soaking Tub
Bathroom in Basement: 1
Rooms: Bedroom 5,Sitting Room,Walk In Closet,Foyer,Deck,Enclosed Porch,Other Room,Breakfast Room,Pantry,Study
Basement Description: Finished
Other Specifics
| 4 | |
| — | |
| — | |
| Balcony, Patio, Screened Patio, Storms/Screens, Outdoor Grill | |
| Fenced Yard | |
| 105X199 | |
| Finished | |
| Full | |
| Vaulted/Cathedral Ceilings, Hardwood Floors, Heated Floors, First Floor Bedroom, First Floor Laundry, Second Floor Laundry, Built-in Features, Walk-In Closet(s), Bookcases | |
| Range, Microwave, Dishwasher, Refrigerator, High End Refrigerator, Bar Fridge, Washer, Dryer, Disposal, Stainless Steel Appliance(s), Water Purifier | |
| Not in DB | |
| Park, Curbs, Gated, Sidewalks, Street Lights, Street Paved | |
| — | |
| — | |
| Wood Burning, Gas Log, Gas Starter |
Tax History
| Year | Property Taxes |
|---|---|
| 2021 | $29,241 |
Contact Agent
Nearby Similar Homes
Nearby Sold Comparables
Contact Agent
Listing Provided By
@properties


