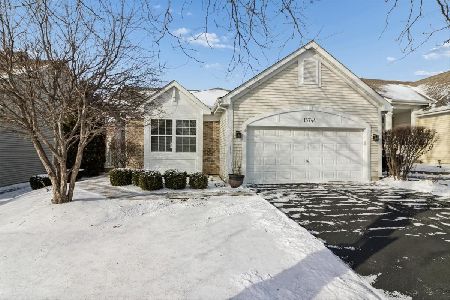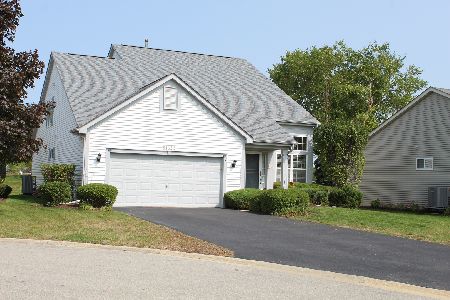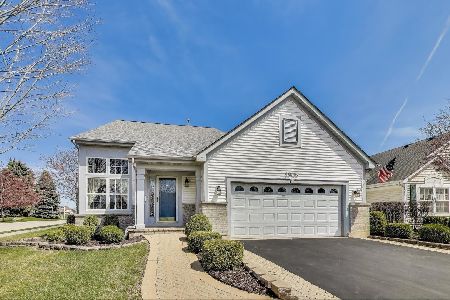21440 Larch Drive, Plainfield, Illinois 60544
$272,500
|
Sold
|
|
| Status: | Closed |
| Sqft: | 2,161 |
| Cost/Sqft: | $131 |
| Beds: | 3 |
| Baths: | 2 |
| Year Built: | 1997 |
| Property Taxes: | $7,685 |
| Days On Market: | 2532 |
| Lot Size: | 0,24 |
Description
Located in Plainfield's CARILLON, an Age 55+ community, this 3 BR RANCH has a beautifully landscaped CORNER LOT. Spacious OPEN BACKYARD has mature evergreens for privacy. MAINTENANCE-FREE exterior: BRICK & ALUMINUM WRAPPED! Attractive PAVER-BRICKS expand drive-way & patio! OPEN FLOOR PLAN! CERAMIC floors: BTHS/entry/hallway to LDRY rm. WOOD LAMINATE in hallway to 2nd MBR & KIT where its floor blends beautifully w/its UPGRADED OAK CABINETS. GRANITE COUNTERS/STAINLESS STEEL self-cleaning OR/NEW REFRIG/DW! OPENS to EXTENDED FAMILY RM w/gas log FP w/MANTLE. Formal L/D rms. 2 BERBER carpeted MBR SUITES in SEPARATE WINGS have SPACIOUS WALK-in CLOSETS. Front MBTH has tub/shower combo/HIGHER TOILET! Slightly larger MBR's PRIVATE BTH has SOAKING TUB/walk-in-shower/LINEN CLOSET! Upgraded light fixtures! LDRY RM: cabinets*UTILITY SINK*5/2018 WASHER/DRYER! FANS! HUGE BSMT has CONCRETE CRAWL! PAINTED GARAGE/upgraded door w/WINDOWS/pull down STAIRS to ATTIC! IMMACULATE! BACK-UP CONTRACTS WELCOME!
Property Specifics
| Single Family | |
| — | |
| Ranch | |
| 1997 | |
| Full | |
| GREENBRIAR | |
| No | |
| 0.24 |
| Will | |
| Carillon | |
| 150 / Monthly | |
| Taxes,Insurance,Security,Clubhouse,Exercise Facilities,Pool,Lawn Care,Scavenger,Snow Removal | |
| Public | |
| Public Sewer | |
| 10274819 | |
| 1104061060430000 |
Property History
| DATE: | EVENT: | PRICE: | SOURCE: |
|---|---|---|---|
| 26 Apr, 2019 | Sold | $272,500 | MRED MLS |
| 17 Mar, 2019 | Under contract | $282,900 | MRED MLS |
| — | Last price change | $287,900 | MRED MLS |
| 16 Feb, 2019 | Listed for sale | $287,900 | MRED MLS |
Room Specifics
Total Bedrooms: 3
Bedrooms Above Ground: 3
Bedrooms Below Ground: 0
Dimensions: —
Floor Type: Carpet
Dimensions: —
Floor Type: Carpet
Full Bathrooms: 2
Bathroom Amenities: Separate Shower,Garden Tub
Bathroom in Basement: 0
Rooms: Eating Area
Basement Description: Finished,Crawl
Other Specifics
| 2 | |
| Concrete Perimeter | |
| Asphalt,Brick | |
| Patio, Storms/Screens | |
| Corner Lot,Irregular Lot | |
| 48 X 19 X 134 X 68 X 154 | |
| — | |
| Full | |
| Wood Laminate Floors, First Floor Bedroom, First Floor Laundry, First Floor Full Bath, Walk-In Closet(s) | |
| Range, Microwave, Dishwasher, Refrigerator, Washer, Dryer, Disposal | |
| Not in DB | |
| Clubhouse, Pool, Tennis Courts, Street Paved | |
| — | |
| — | |
| Attached Fireplace Doors/Screen, Gas Log |
Tax History
| Year | Property Taxes |
|---|---|
| 2019 | $7,685 |
Contact Agent
Nearby Similar Homes
Nearby Sold Comparables
Contact Agent
Listing Provided By
RE/MAX Action












