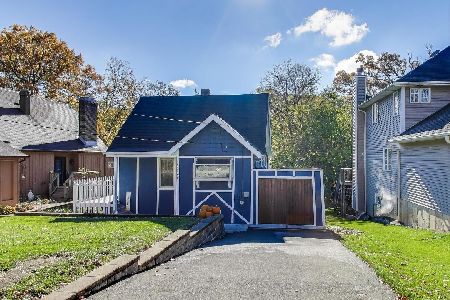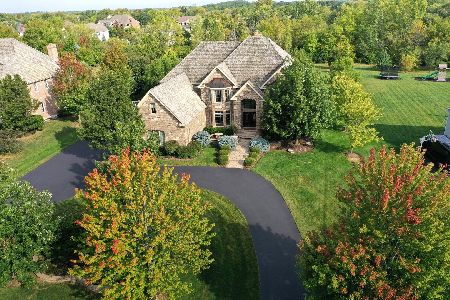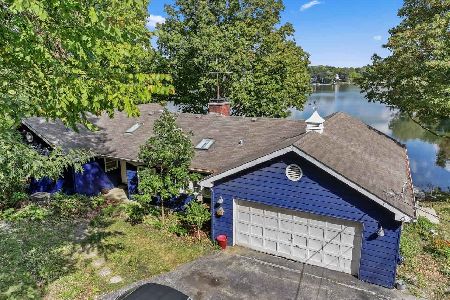21444 Lakeview Parkway, Mundelein, Illinois 60060
$420,000
|
Sold
|
|
| Status: | Closed |
| Sqft: | 0 |
| Cost/Sqft: | — |
| Beds: | 4 |
| Baths: | 4 |
| Year Built: | 1994 |
| Property Taxes: | $15,831 |
| Days On Market: | 5388 |
| Lot Size: | 1,90 |
Description
S/S -IMPRESSIVE HOME ON COUNTRYSIDE LAKE- SPACIOUS KITCHN W/GRANITE COUNTERS, ISLAND, SS TOP OF THE LINE APPLIANCES LEADING TO FAM RM & PRIVATE SCREENED DECK! PREMIUM HARDWD FLRS T/O, FRONT & REAR STAIRCASES, HUGE BONUS ROOM, PRIVATE OFFICE W/INCREDIBLE VIEW! 3 FIREPLACES! MSTR BATH W/JACUZZI TUB. FIN ENGLISH BSMT W/FULL BATH, FIREPLACE & CUSTOM BAR LEADING TO BRICK PATIO. 3 CAR GARAGE-1.9 ACRES + LAKE & BEACH RIGHTS
Property Specifics
| Single Family | |
| — | |
| Colonial | |
| 1994 | |
| Full,Walkout | |
| — | |
| Yes | |
| 1.9 |
| Lake | |
| Countryside Lake | |
| 700 / Annual | |
| None | |
| Private Well | |
| Public Sewer | |
| 07759231 | |
| 10342000350000 |
Nearby Schools
| NAME: | DISTRICT: | DISTANCE: | |
|---|---|---|---|
|
Grade School
Fremont Elementary School |
79 | — | |
|
Middle School
Fremont Middle School |
79 | Not in DB | |
|
High School
Mundelein Cons High School |
120 | Not in DB | |
Property History
| DATE: | EVENT: | PRICE: | SOURCE: |
|---|---|---|---|
| 17 Jun, 2008 | Sold | $765,000 | MRED MLS |
| 23 May, 2008 | Under contract | $899,000 | MRED MLS |
| 11 Feb, 2008 | Listed for sale | $899,000 | MRED MLS |
| 16 Jan, 2012 | Sold | $420,000 | MRED MLS |
| 7 Jan, 2012 | Under contract | $429,900 | MRED MLS |
| — | Last price change | $449,900 | MRED MLS |
| 21 Mar, 2011 | Listed for sale | $649,900 | MRED MLS |
| 16 Jul, 2020 | Sold | $650,000 | MRED MLS |
| 5 Jun, 2020 | Under contract | $650,000 | MRED MLS |
| 3 Jun, 2020 | Listed for sale | $650,000 | MRED MLS |
| 19 Mar, 2021 | Sold | $725,000 | MRED MLS |
| 6 Feb, 2021 | Under contract | $725,000 | MRED MLS |
| 4 Feb, 2021 | Listed for sale | $725,000 | MRED MLS |
Room Specifics
Total Bedrooms: 4
Bedrooms Above Ground: 4
Bedrooms Below Ground: 0
Dimensions: —
Floor Type: Carpet
Dimensions: —
Floor Type: Carpet
Dimensions: —
Floor Type: Carpet
Full Bathrooms: 4
Bathroom Amenities: Separate Shower,Double Sink
Bathroom in Basement: 1
Rooms: Bonus Room,Enclosed Porch,Foyer,Office,Recreation Room
Basement Description: Finished,Exterior Access
Other Specifics
| 3 | |
| Concrete Perimeter | |
| Concrete | |
| Deck, Patio, Porch Screened | |
| Lake Front | |
| 209X516X219X430 | |
| Unfinished | |
| Full | |
| Vaulted/Cathedral Ceilings, Bar-Dry | |
| Double Oven, Microwave, Dishwasher, Refrigerator, Disposal | |
| Not in DB | |
| Tennis Courts, Water Rights | |
| — | |
| — | |
| Wood Burning, Gas Log, Gas Starter |
Tax History
| Year | Property Taxes |
|---|---|
| 2008 | $13,557 |
| 2012 | $15,831 |
| 2020 | $16,780 |
Contact Agent
Nearby Similar Homes
Nearby Sold Comparables
Contact Agent
Listing Provided By
RE/MAX Suburban











