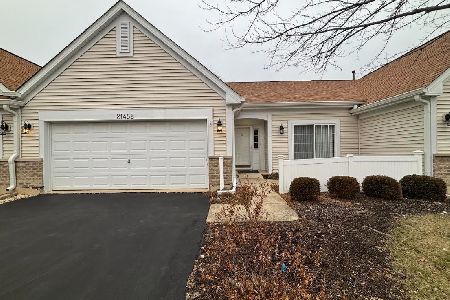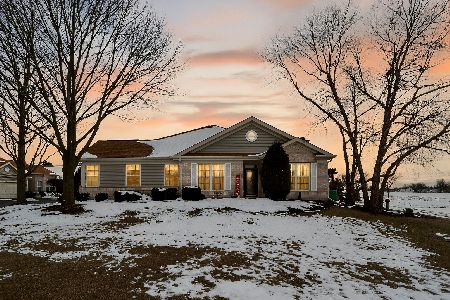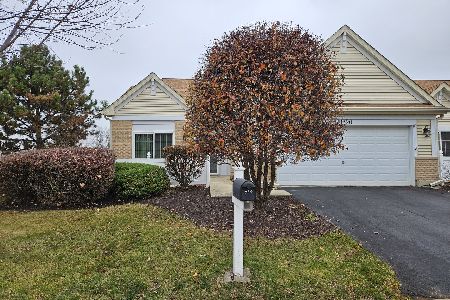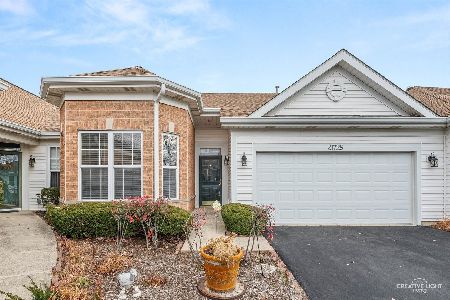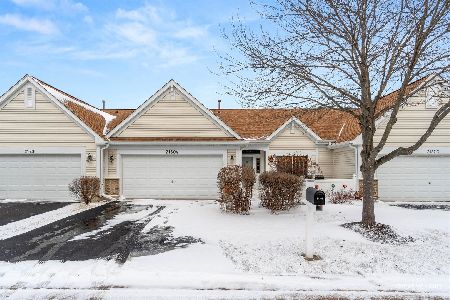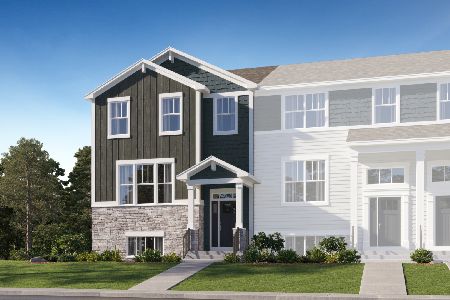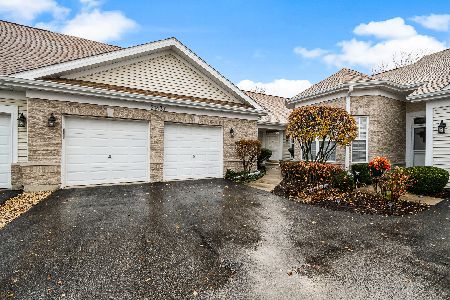21445 Douglas Lane, Plainfield, Illinois 60544
$307,000
|
Sold
|
|
| Status: | Closed |
| Sqft: | 1,500 |
| Cost/Sqft: | $200 |
| Beds: | 2 |
| Baths: | 2 |
| Year Built: | 2000 |
| Property Taxes: | $7,517 |
| Days On Market: | 753 |
| Lot Size: | 0,00 |
Description
Multiple Offers Received. Highest & Best Due By 5p Jan 6th. Chelsea Scottsdale Model With Abundant Updates. An Artist's Pallet. White Trim With White 6-Panel Doors. End Unit With 2 Beds & Den. Cozy Living Room With Electric Fireplace. 2023: Garage & Garage Door Opener. Marygrove Awning For West-Facing Patio. 2021: Roof, Gutters, Downspouts & Storm Door. 2022: Driveway Re-Surfaced. 2020: All Appliances, Windows, Re-finished Kitchen Cabinets & Counter Tops, Undermount Lighting, Disposal, HVAC, Water Heater, Carpet, W/D, Glass Shower Doors, Paint & Light Fixtures With Dimmers. Considered A Condo For Insurance Purposes. Master Assoc Covers The Townhome Portion. Very Desirable Gated Community Of Carillon (55+) With 3 Golf Courses(27 Holes), A Clubhouse Offering Abundant Activites, Games & Crafts. 3 Pools (Outdoor, Indoor, One Is A Pool For Grandchildren). Tennis Courts For Both Tennis & Pickle Ball. Shuffleboard & Bocci Ball Competitions. 55+ Active Community.(New Tennis & Pickle Ball Courts Completed Fall 2022) Clubhouse Carpet Replaced Jan 2023. Smaller Dogs Allowed(2 Max). Smoker Grills Not Allowed. Sold AS IS. No New Survey Provided.
Property Specifics
| Condos/Townhomes | |
| 1 | |
| — | |
| 2000 | |
| — | |
| SCOTTSDALE | |
| No | |
| — |
| Will | |
| Carillon | |
| 271 / Monthly | |
| — | |
| — | |
| — | |
| 11953261 | |
| 1104061210130000 |
Property History
| DATE: | EVENT: | PRICE: | SOURCE: |
|---|---|---|---|
| 24 Jun, 2019 | Sold | $235,000 | MRED MLS |
| 22 May, 2019 | Under contract | $234,900 | MRED MLS |
| 14 May, 2019 | Listed for sale | $234,900 | MRED MLS |
| 23 Jan, 2024 | Sold | $307,000 | MRED MLS |
| 7 Jan, 2024 | Under contract | $299,999 | MRED MLS |
| 3 Jan, 2024 | Listed for sale | $299,999 | MRED MLS |


































Room Specifics
Total Bedrooms: 2
Bedrooms Above Ground: 2
Bedrooms Below Ground: 0
Dimensions: —
Floor Type: —
Full Bathrooms: 2
Bathroom Amenities: Separate Shower,Double Sink,Soaking Tub
Bathroom in Basement: 0
Rooms: —
Basement Description: None
Other Specifics
| 2 | |
| — | |
| Asphalt | |
| — | |
| — | |
| 43X50 | |
| — | |
| — | |
| — | |
| — | |
| Not in DB | |
| — | |
| — | |
| — | |
| — |
Tax History
| Year | Property Taxes |
|---|---|
| 2019 | $5,897 |
| 2024 | $7,517 |
Contact Agent
Nearby Similar Homes
Nearby Sold Comparables
Contact Agent
Listing Provided By
Baird & Warner

