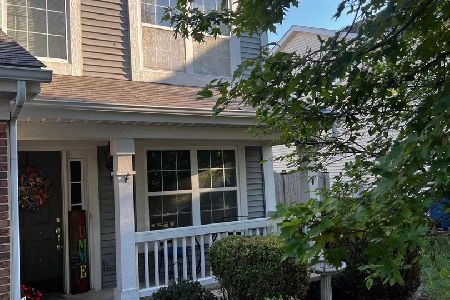21445 Loch Lane, Crest Hill, Illinois 60403
$137,000
|
Sold
|
|
| Status: | Closed |
| Sqft: | 0 |
| Cost/Sqft: | — |
| Beds: | 2 |
| Baths: | 1 |
| Year Built: | 2004 |
| Property Taxes: | $2,890 |
| Days On Market: | 5795 |
| Lot Size: | 0,00 |
Description
Easy Duplex living with Plainfield Schools! No large assessment fees! Meticulously maintained ranch model with 2 car garage! Interior lot, professionally landscaped! Cute covered front porch! Large living room! Spacious kitchen with eating area & sliding door to concrete patio! Master bedroom with large walk-in closet w/access to hall bath! Large laundry room & extra utility room for storage! Low taxes! MUST SEE!
Property Specifics
| Condos/Townhomes | |
| — | |
| — | |
| 2004 | |
| None | |
| RANCH | |
| No | |
| — |
| Will | |
| Cambridge Crest | |
| 13 / — | |
| None | |
| Public | |
| Public Sewer | |
| 07434574 | |
| 1104303090560000 |
Nearby Schools
| NAME: | DISTRICT: | DISTANCE: | |
|---|---|---|---|
|
Grade School
Crystal Lawns Elementary School |
202 | — | |
|
Middle School
Timber Ridge Middle School |
202 | Not in DB | |
|
High School
Plainfield Central High School |
202 | Not in DB | |
Property History
| DATE: | EVENT: | PRICE: | SOURCE: |
|---|---|---|---|
| 4 May, 2010 | Sold | $137,000 | MRED MLS |
| 24 Mar, 2010 | Under contract | $143,900 | MRED MLS |
| — | Last price change | $149,900 | MRED MLS |
| 5 Feb, 2010 | Listed for sale | $149,900 | MRED MLS |
Room Specifics
Total Bedrooms: 2
Bedrooms Above Ground: 2
Bedrooms Below Ground: 0
Dimensions: —
Floor Type: Carpet
Full Bathrooms: 1
Bathroom Amenities: —
Bathroom in Basement: 0
Rooms: Utility Room-1st Floor
Basement Description: Slab,None
Other Specifics
| 2 | |
| Concrete Perimeter | |
| Asphalt | |
| Patio, Porch, Storms/Screens, End Unit | |
| Landscaped | |
| 90X100 | |
| — | |
| None | |
| First Floor Bedroom, Laundry Hook-Up in Unit | |
| Range, Dishwasher, Refrigerator, Washer, Dryer | |
| Not in DB | |
| — | |
| — | |
| Park | |
| — |
Tax History
| Year | Property Taxes |
|---|---|
| 2010 | $2,890 |
Contact Agent
Nearby Similar Homes
Nearby Sold Comparables
Contact Agent
Listing Provided By
RE/MAX Professionals Select





