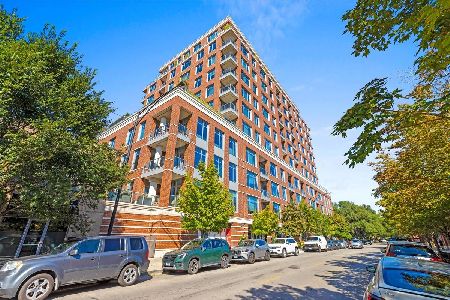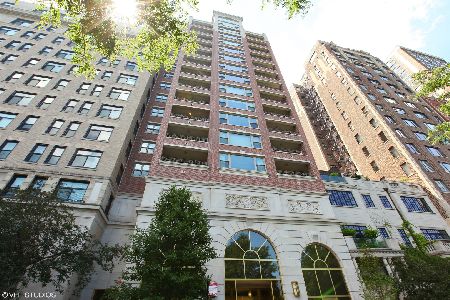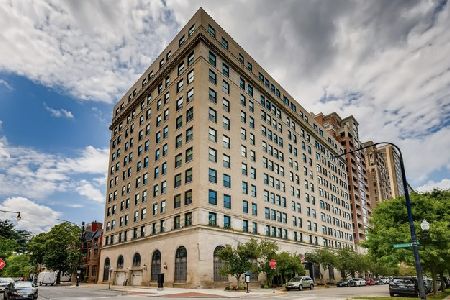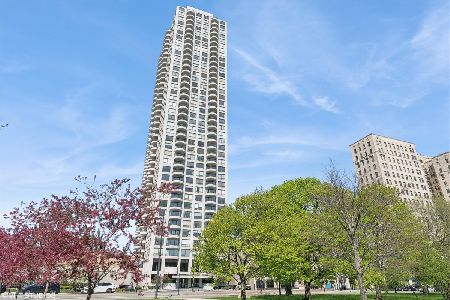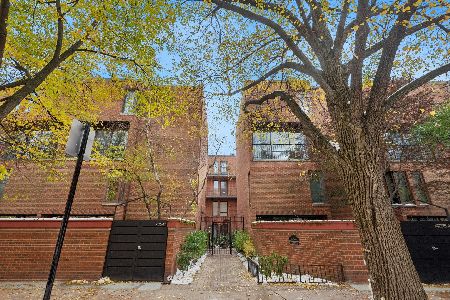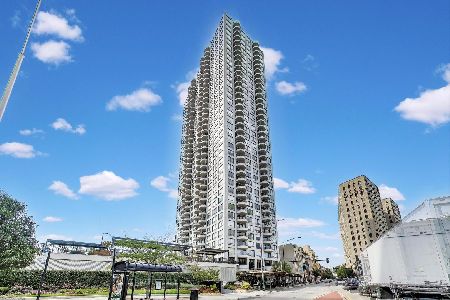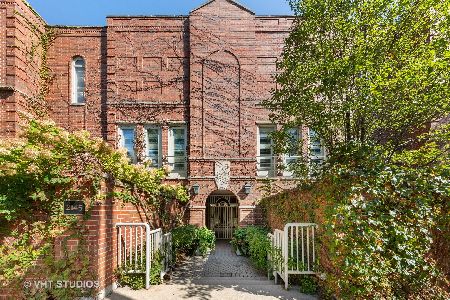2145 Clark Street, Lincoln Park, Chicago, Illinois 60614
$1,175,000
|
Sold
|
|
| Status: | Closed |
| Sqft: | 3,000 |
| Cost/Sqft: | $405 |
| Beds: | 4 |
| Baths: | 3 |
| Year Built: | 1985 |
| Property Taxes: | $22,023 |
| Days On Market: | 1525 |
| Lot Size: | 0,00 |
Description
East Lincoln Park townhome setback from Clark Street. Morning and afternoon sun, extra wide, 4 large bedrooms, extra storage, a roof deck, attached garage, a custom kitchen, in Lincoln Elementary and across the street from Francis Parker! Steps to Lincoln Park's 1200 acres of green space and the Lincoln Park Zoo. Enter the home through the serene gated courtyard. Upgraded finishes include hardwood floors throughout, custom kitchen cabinetry with built out drawers, beverage/produce drawers, 2 wet bars, 2 fireplaces, organized closets, and oversized windows and doors that overlook the courtyard. Three generous bedrooms upstairs with double closets. Penthouse office/den with a full wet bar that opens to your private roof deck. Entry level foyer, attached garage, laundry room, private 4th bedroom w/full bath ideal for extra guests.
Property Specifics
| Condos/Townhomes | |
| 4 | |
| — | |
| 1985 | |
| None | |
| — | |
| No | |
| — |
| Cook | |
| Breton Place | |
| 527 / Monthly | |
| Water,Insurance,Security,Exterior Maintenance,Scavenger,Snow Removal | |
| Public | |
| Public Sewer | |
| 11241401 | |
| 14332060531005 |
Nearby Schools
| NAME: | DISTRICT: | DISTANCE: | |
|---|---|---|---|
|
Grade School
Lincoln Elementary School |
299 | — | |
|
High School
Lincoln Park High School |
299 | Not in DB | |
Property History
| DATE: | EVENT: | PRICE: | SOURCE: |
|---|---|---|---|
| 12 Jun, 2013 | Sold | $1,200,000 | MRED MLS |
| 8 Apr, 2013 | Under contract | $1,195,000 | MRED MLS |
| 29 Mar, 2013 | Listed for sale | $1,195,000 | MRED MLS |
| 15 Dec, 2021 | Sold | $1,175,000 | MRED MLS |
| 16 Oct, 2021 | Under contract | $1,215,000 | MRED MLS |
| 8 Oct, 2021 | Listed for sale | $1,215,000 | MRED MLS |
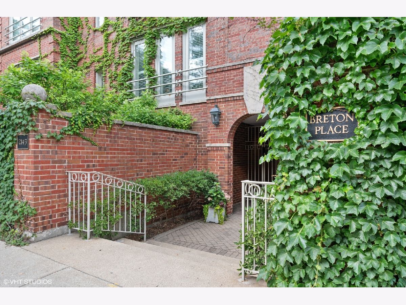
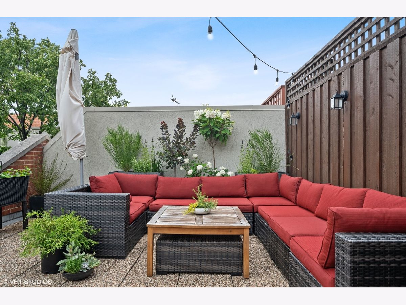
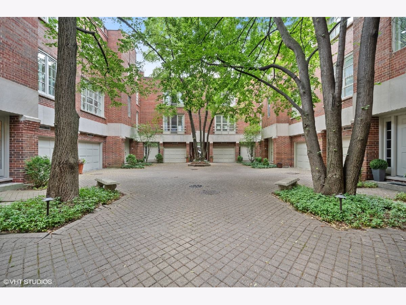
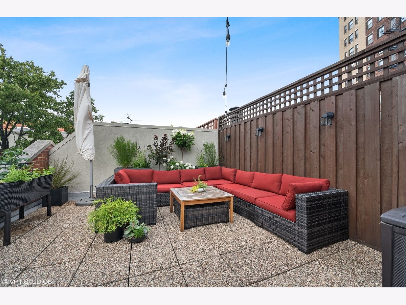
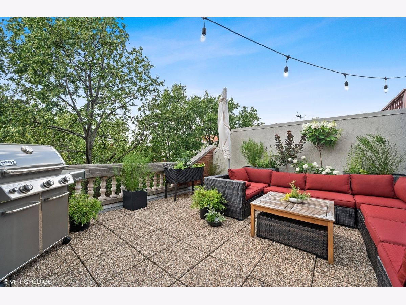
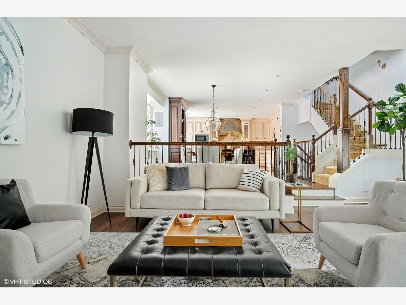
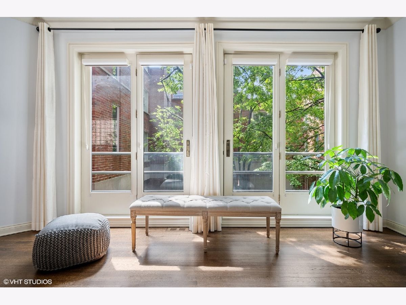
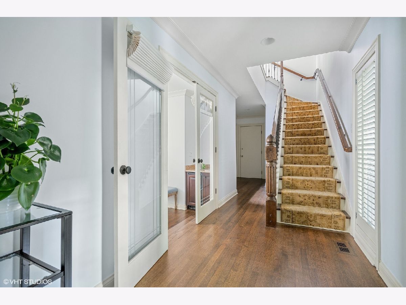
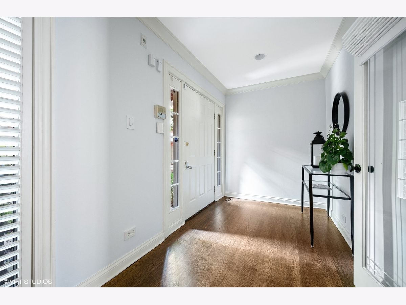
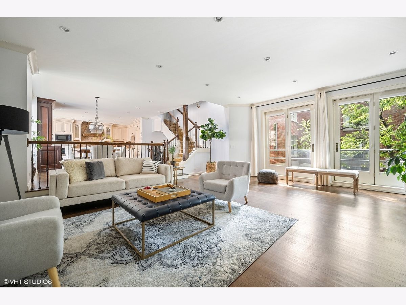
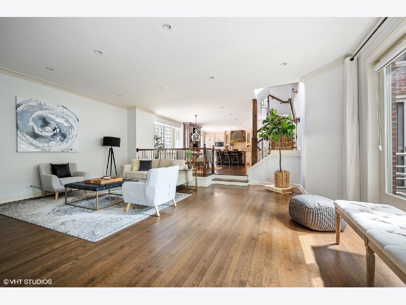
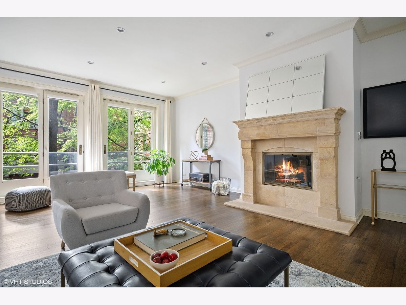
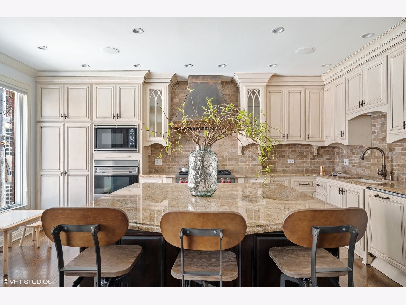
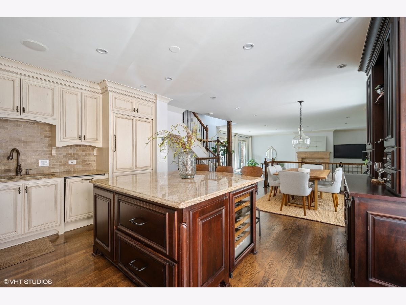
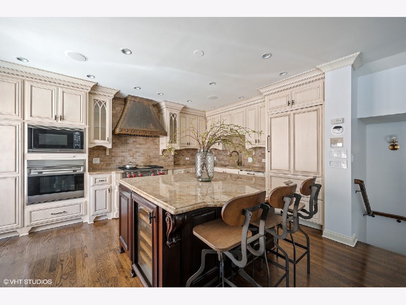
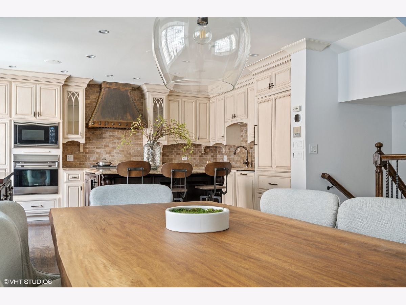
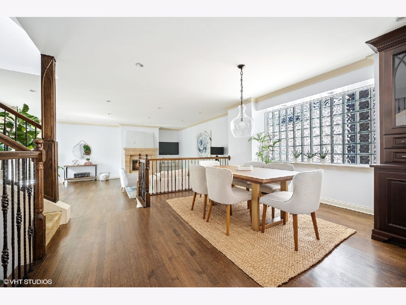
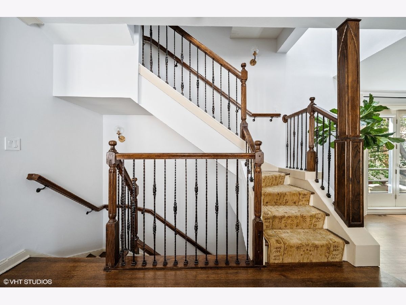
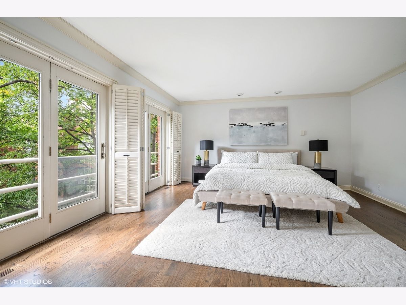
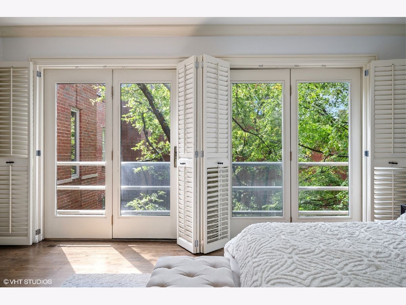
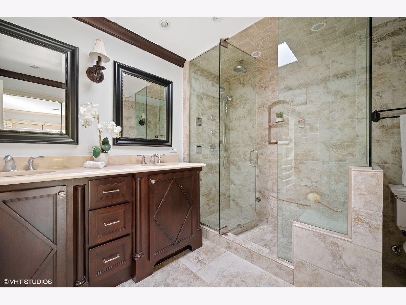
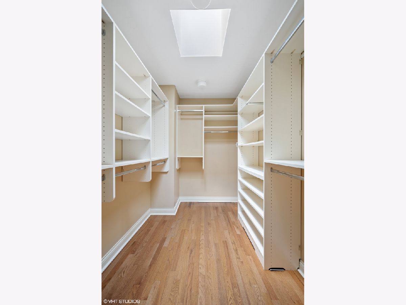
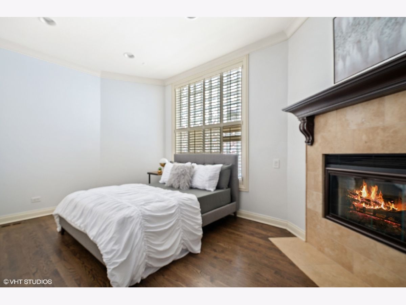
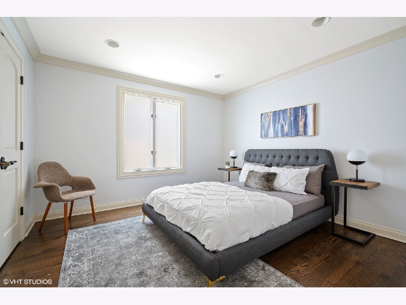
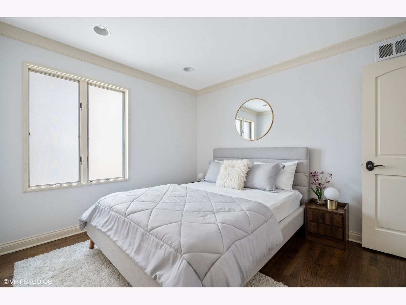
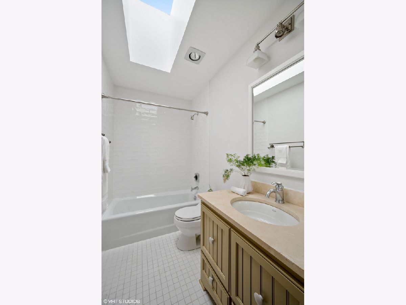
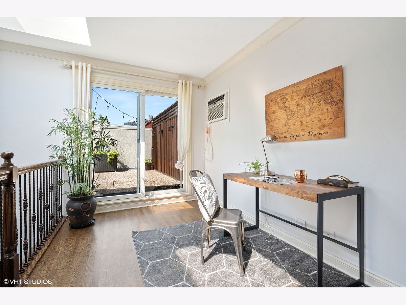
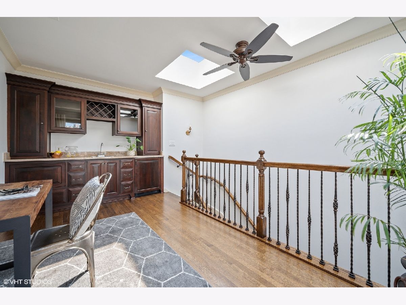
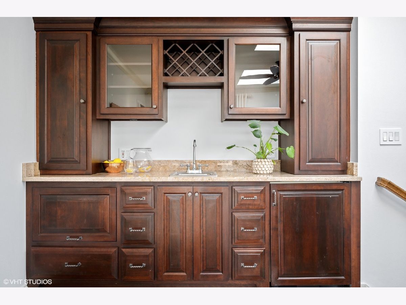
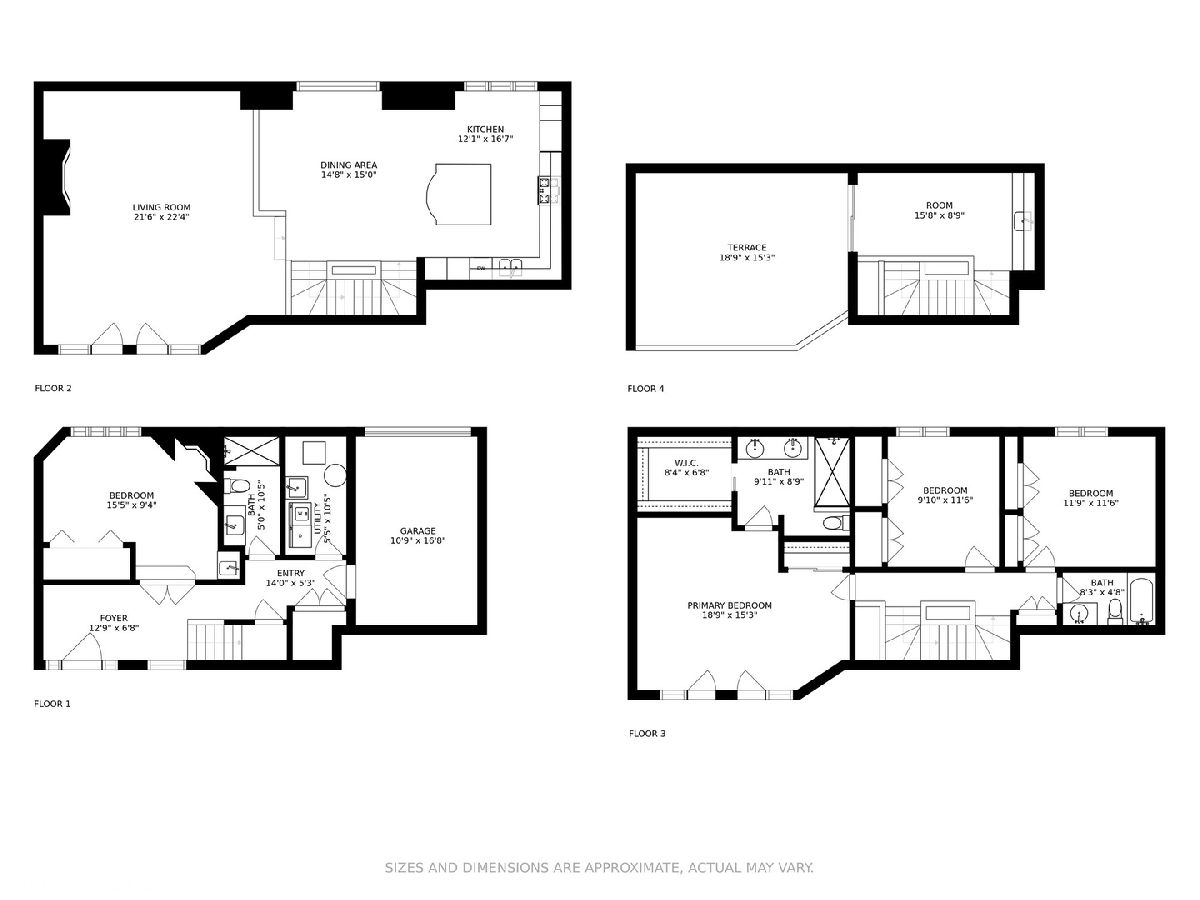
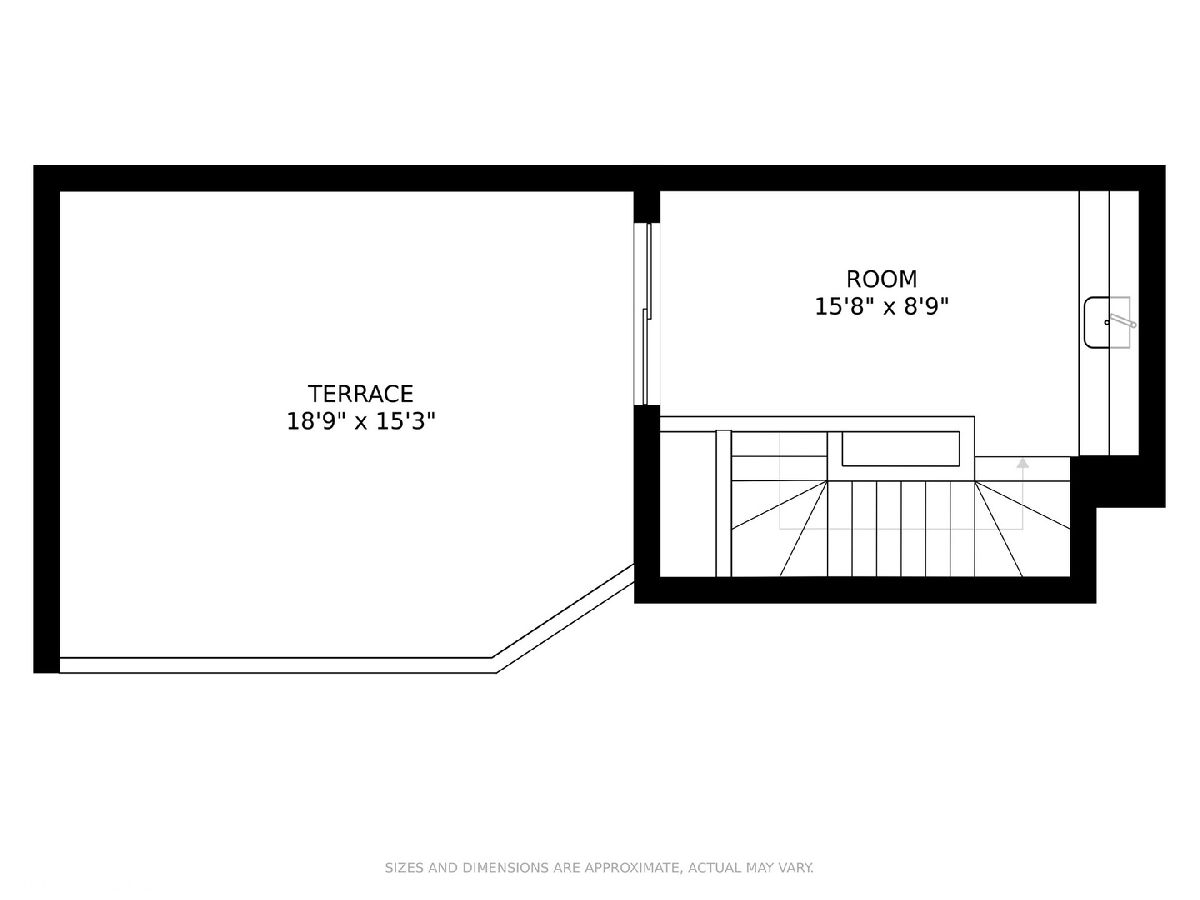
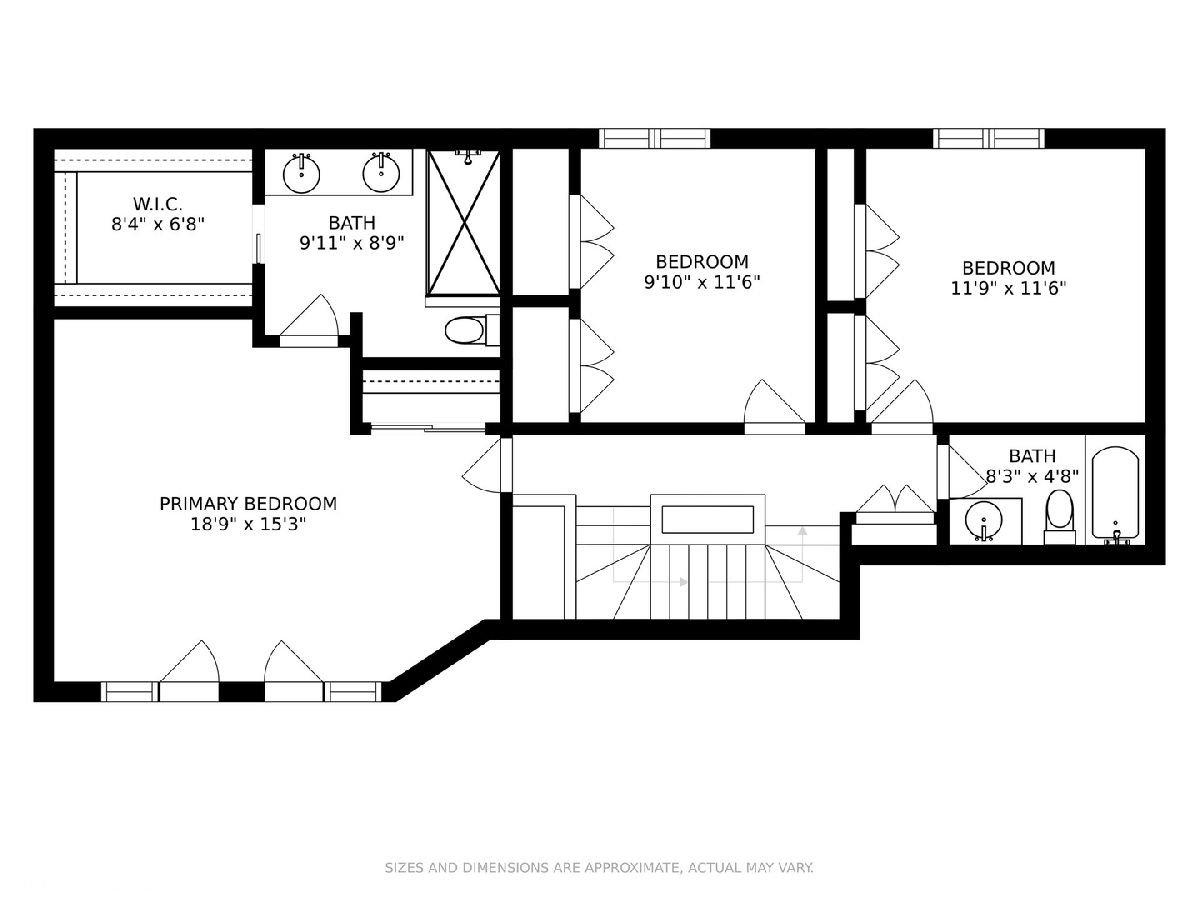
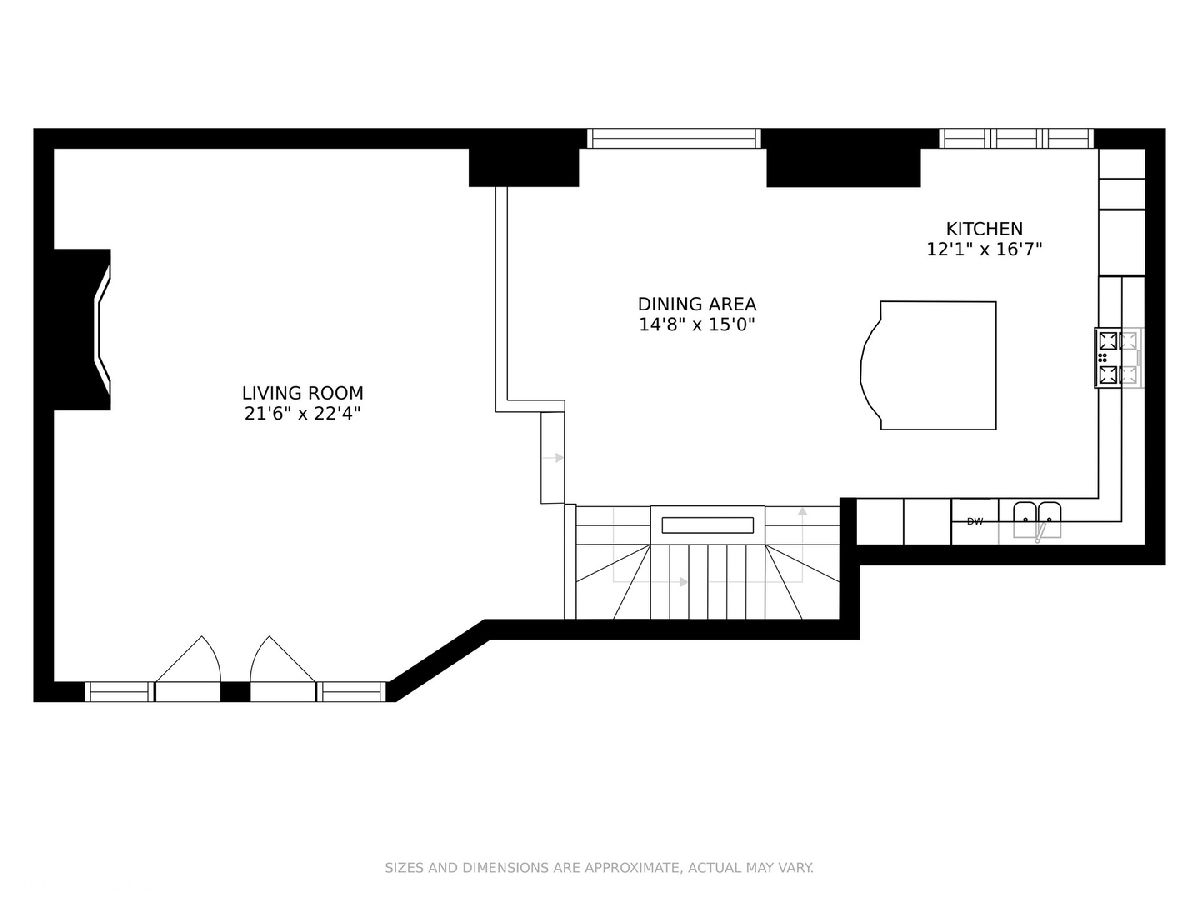
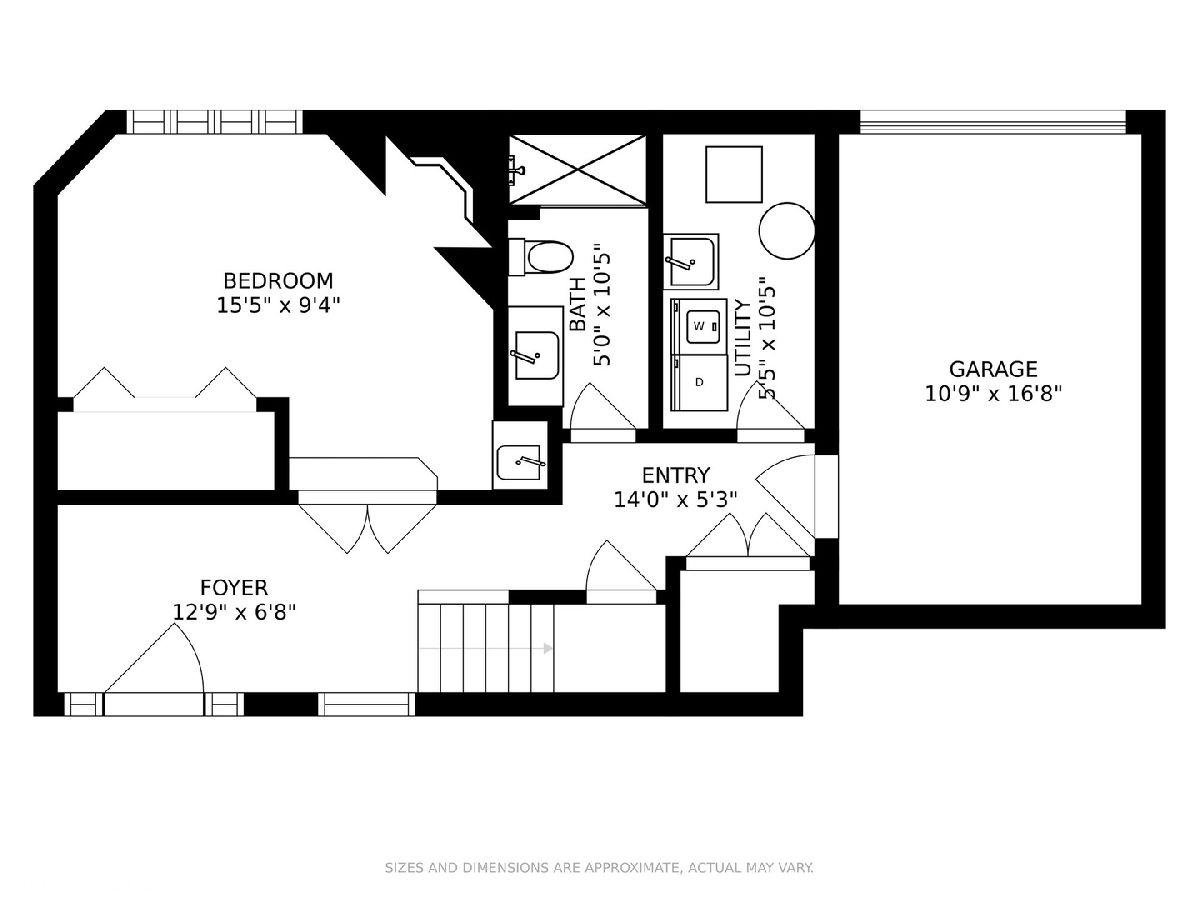
Room Specifics
Total Bedrooms: 4
Bedrooms Above Ground: 4
Bedrooms Below Ground: 0
Dimensions: —
Floor Type: Hardwood
Dimensions: —
Floor Type: Hardwood
Dimensions: —
Floor Type: —
Full Bathrooms: 3
Bathroom Amenities: Steam Shower,Double Sink
Bathroom in Basement: —
Rooms: Den,Foyer,Walk In Closet,Terrace
Basement Description: None
Other Specifics
| 1 | |
| Concrete Perimeter | |
| — | |
| Roof Deck | |
| — | |
| COMMON | |
| — | |
| Full | |
| Bar-Wet, Hardwood Floors, First Floor Laundry, Storage | |
| Double Oven, Range, Microwave, Dishwasher, High End Refrigerator, Bar Fridge, Freezer, Washer, Dryer, Disposal, Stainless Steel Appliance(s), Wine Refrigerator | |
| Not in DB | |
| — | |
| — | |
| — | |
| Gas Log |
Tax History
| Year | Property Taxes |
|---|---|
| 2013 | $13,840 |
| 2021 | $22,023 |
Contact Agent
Nearby Similar Homes
Nearby Sold Comparables
Contact Agent
Listing Provided By
Compass

