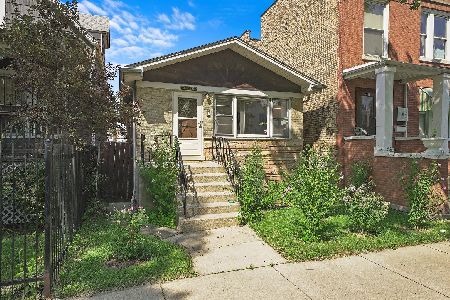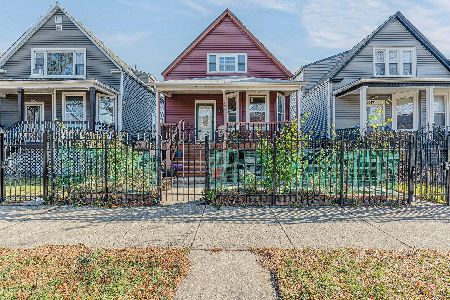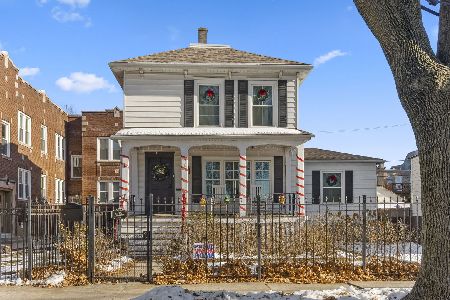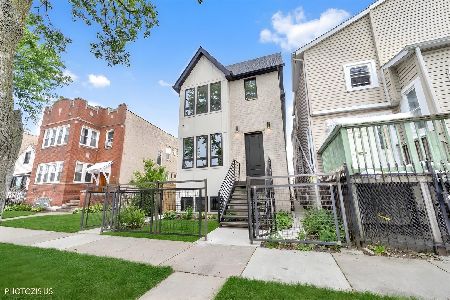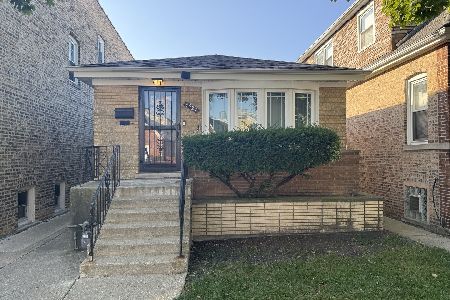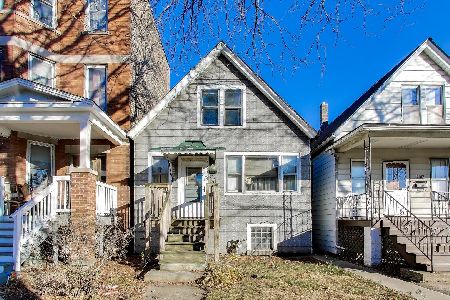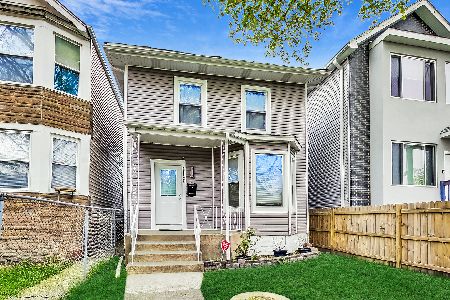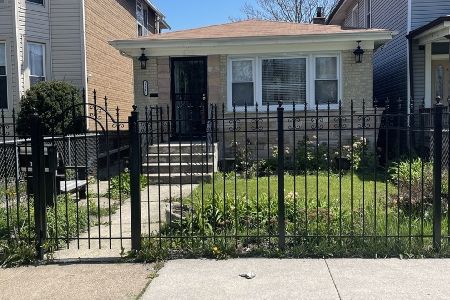2145 Kenneth Avenue, Hermosa, Chicago, Illinois 60639
$540,000
|
Sold
|
|
| Status: | Closed |
| Sqft: | 3,000 |
| Cost/Sqft: | $180 |
| Beds: | 4 |
| Baths: | 4 |
| Year Built: | 2019 |
| Property Taxes: | $6,365 |
| Days On Market: | 1798 |
| Lot Size: | 0,07 |
Description
Upgraded ~3000 sq. ft. newer construction (2019) 4 bedroom/3.5 bathroom SFH with 2.5 CAR GARAGE, SOLAR PANELS, DECK, and LARGE BACKYARD in the Hermosa neighborhood. The first floor is bright and features a large open-concept layout, wood floors, and recessed lighting with the living room flowing seamlessly into the dining room. The modern kitchen offers stainless steel appliances, quartz counters, a herringbone tile backsplash, center island with breakfast bar, and a walk-in pantry. The kitchen opens out to the deck-perfect for barbecues in the summer. A powder room rounds out this level. Upstairs, the large primary bedroom boasts ample closet space with custom shelving, and a stunning modern bathroom with dual sinks, and a walk-in spa shower with body sprays. Down the hall, two additional bedrooms also have large closets, and large windows that flood the room with light. A second full bathroom with soaking tub and laundry complete this level. Take advantage of additional living and entertainment space on the airy lower level with a massive family room complete with dry bar and built-in wine refrigerator. A large fourth bedroom, full bathroom with standing shower, and additional storage complete the interior of this home. Outside, a generous backyard with playset and climbing wall, and access to the 2.5-car garage make this SFH the perfect retreat. This home was extensively upgraded with custom shelving in the closets, solar paneling which drastically decreases energy costs, and a 220 volt plug for electric vehicle charging! This home is ideally located on a tree-lined street in Hermosa with close proximity to Logan Square, Hermosa Park, multiple grocery options, restaurants, bars, bus lines, and the Metra Rail!
Property Specifics
| Single Family | |
| — | |
| Contemporary | |
| 2019 | |
| English | |
| — | |
| No | |
| 0.07 |
| Cook | |
| — | |
| 0 / Not Applicable | |
| None | |
| Lake Michigan | |
| Public Sewer | |
| 10984320 | |
| 13341220050000 |
Nearby Schools
| NAME: | DISTRICT: | DISTANCE: | |
|---|---|---|---|
|
Grade School
Nixon Elementary School |
299 | — | |
|
Middle School
Kelvyn Park High School |
299 | Not in DB | |
|
High School
Kelvyn Park High School |
299 | Not in DB | |
Property History
| DATE: | EVENT: | PRICE: | SOURCE: |
|---|---|---|---|
| 17 Apr, 2019 | Sold | $449,000 | MRED MLS |
| 20 Mar, 2019 | Under contract | $449,000 | MRED MLS |
| 19 Mar, 2019 | Listed for sale | $449,000 | MRED MLS |
| 31 Mar, 2021 | Sold | $540,000 | MRED MLS |
| 19 Feb, 2021 | Under contract | $539,900 | MRED MLS |
| 17 Feb, 2021 | Listed for sale | $539,900 | MRED MLS |
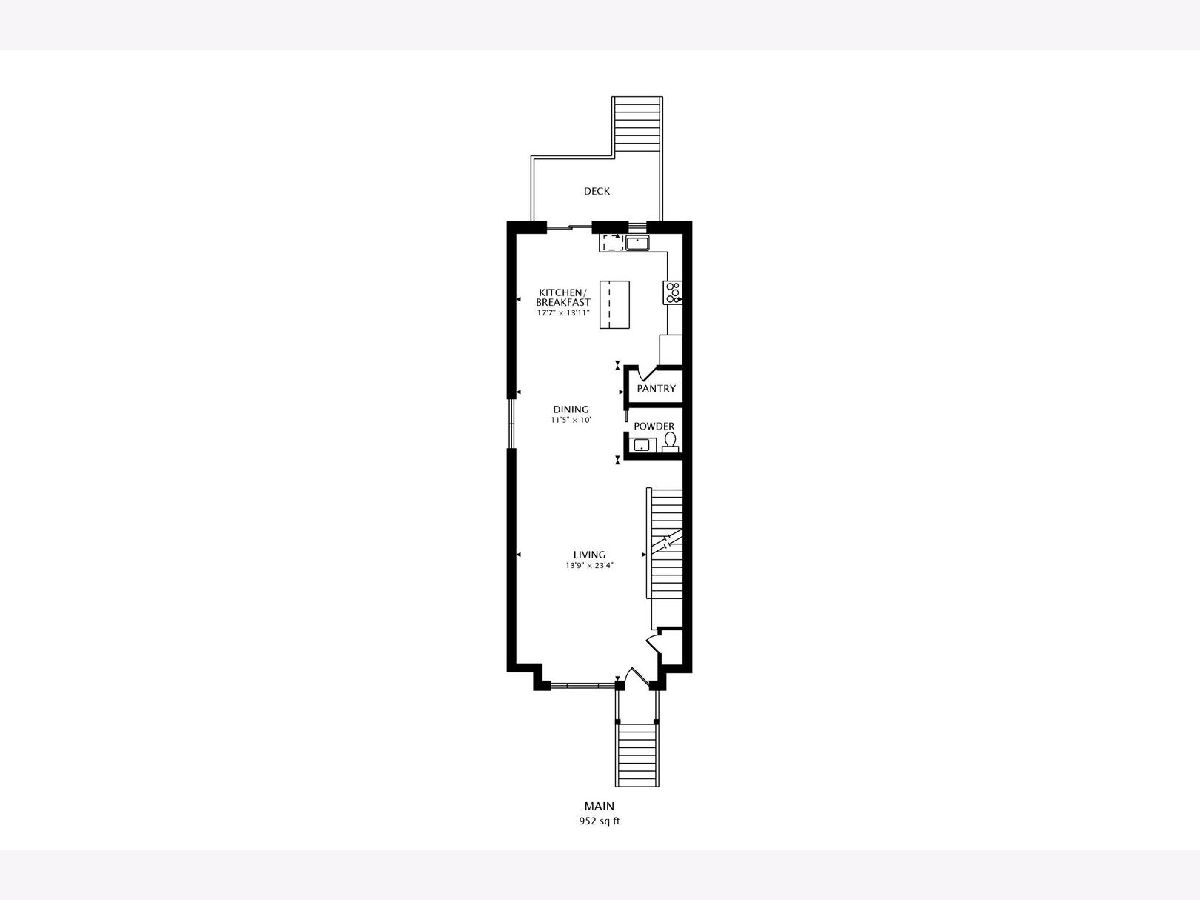
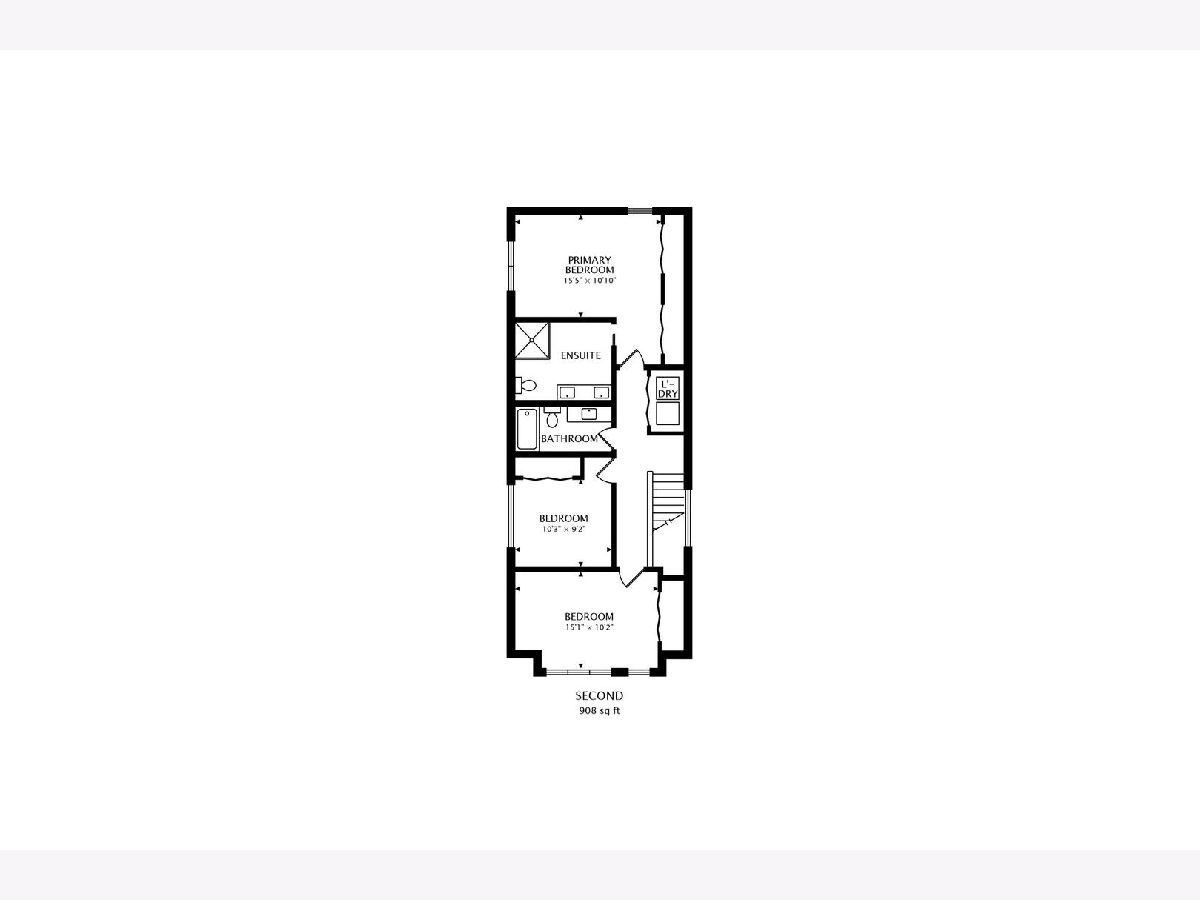
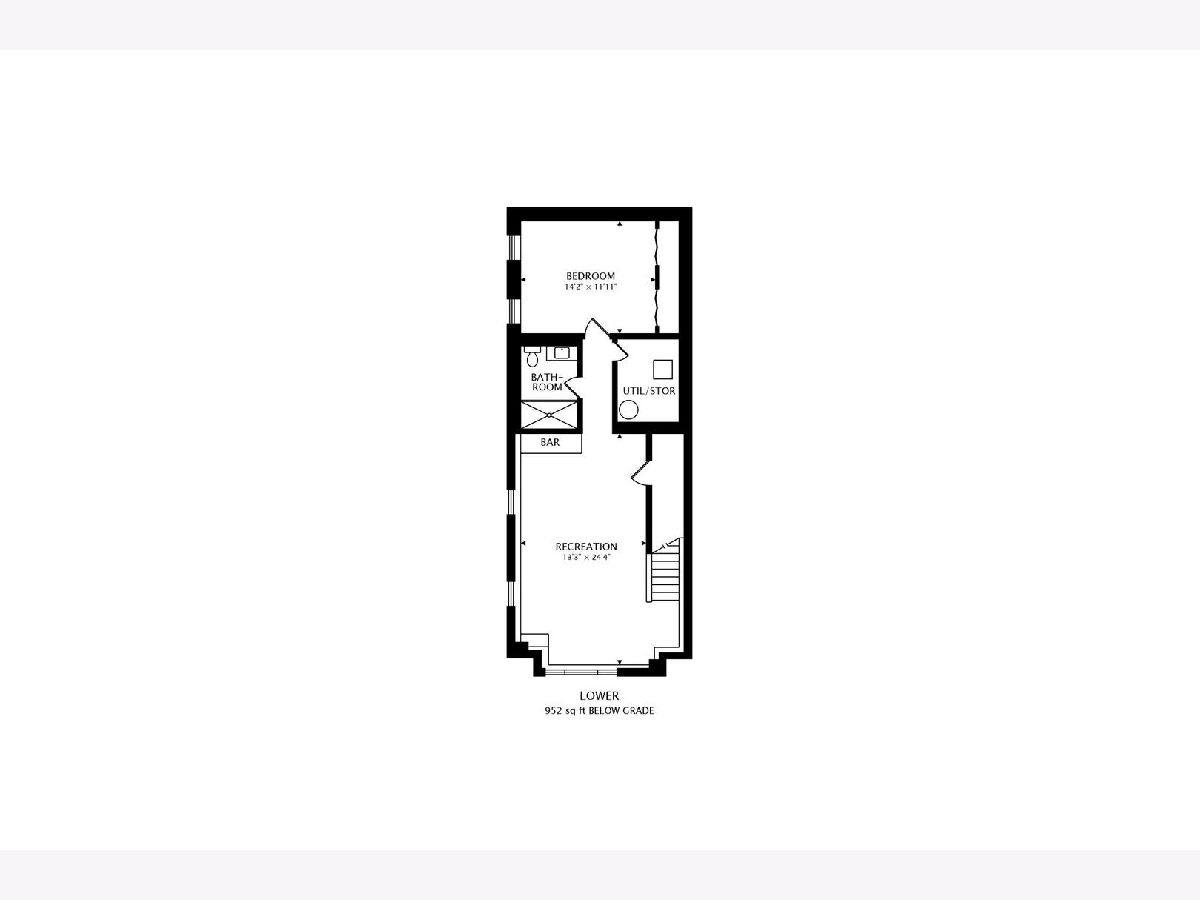
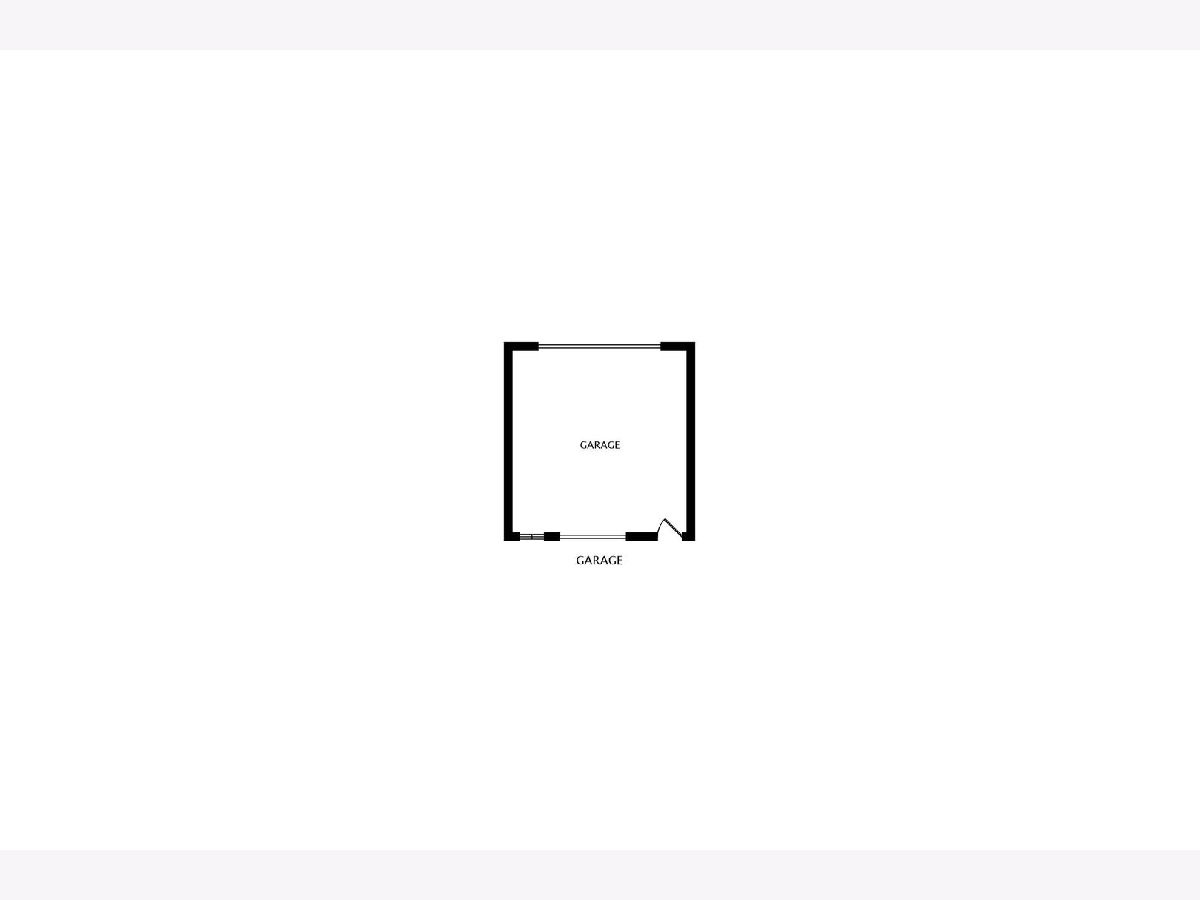
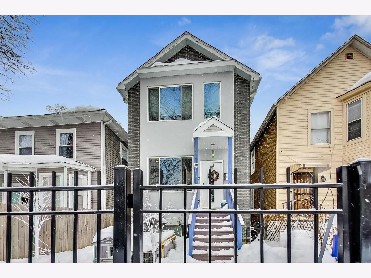
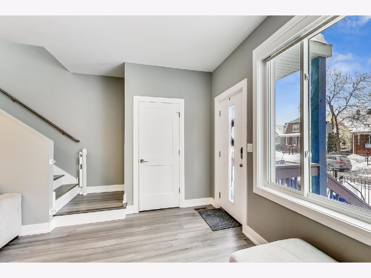
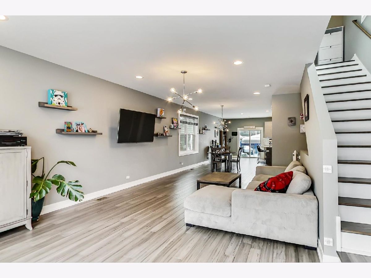
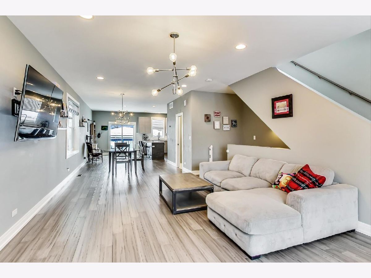
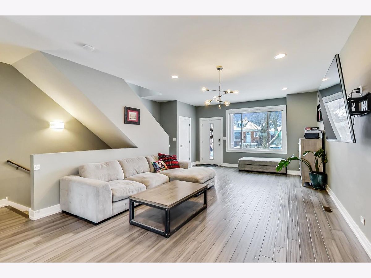
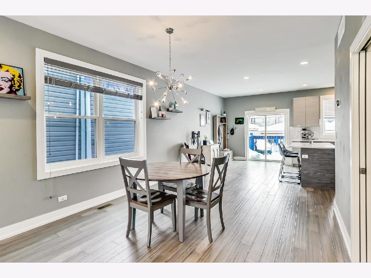
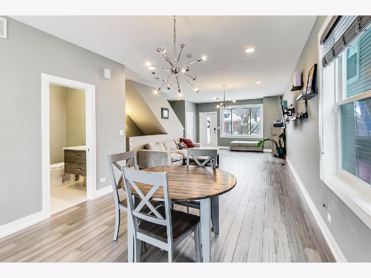
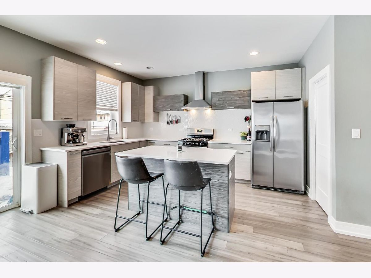
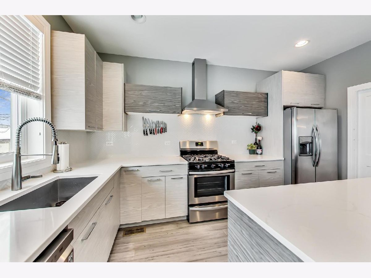
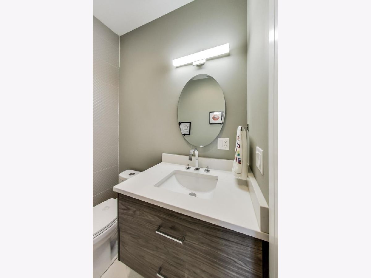
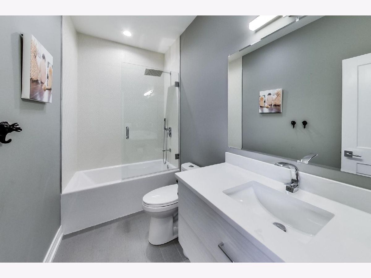
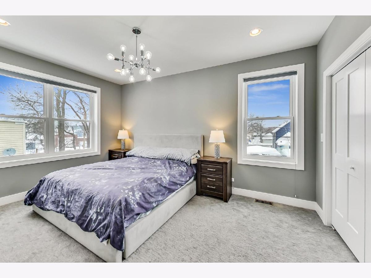
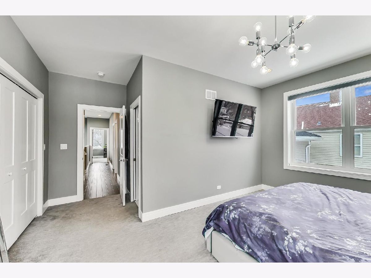
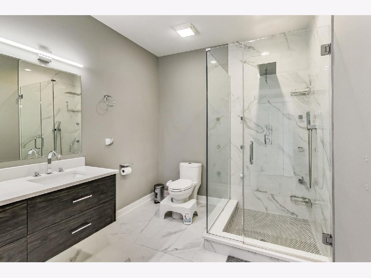
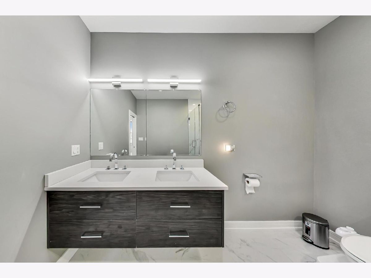
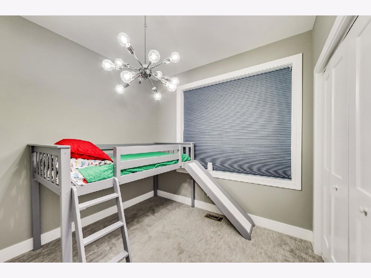
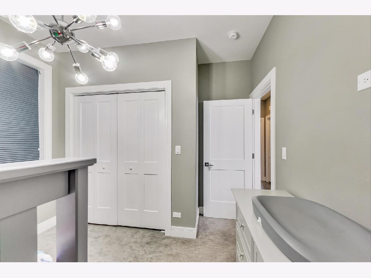
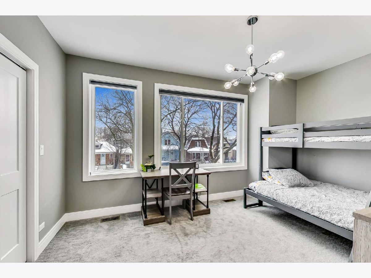
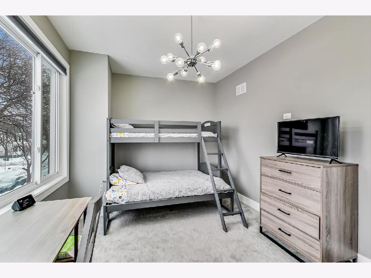
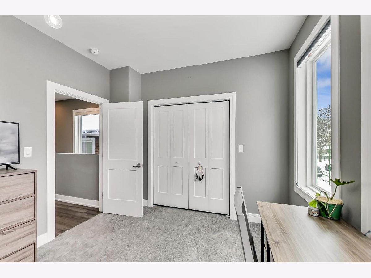
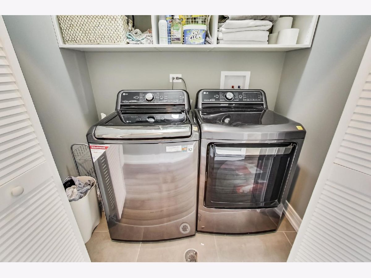
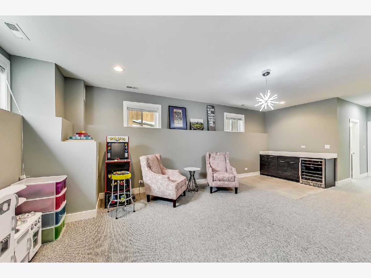
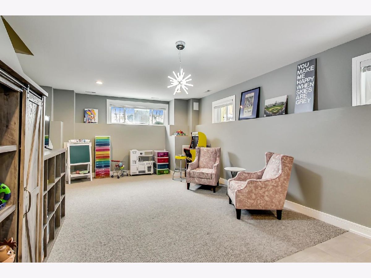
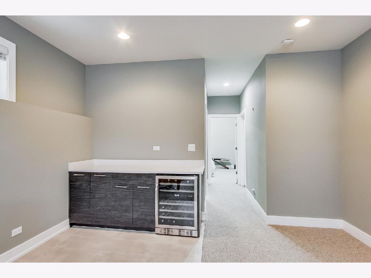
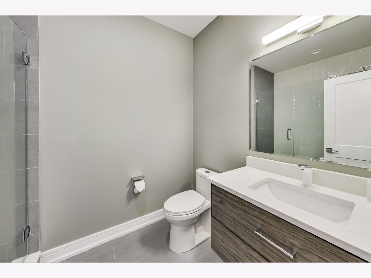
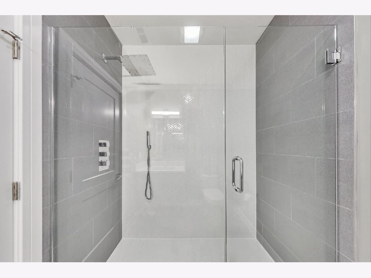
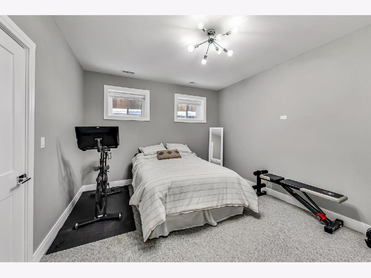
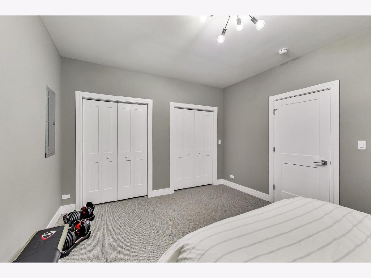
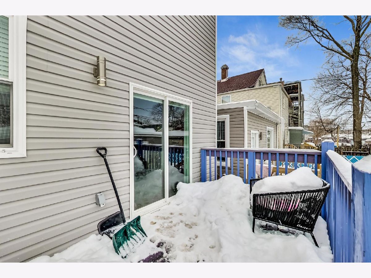
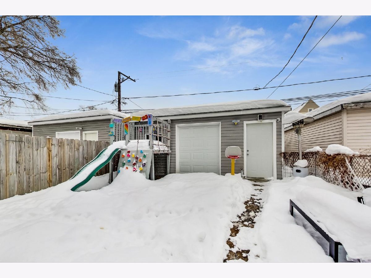
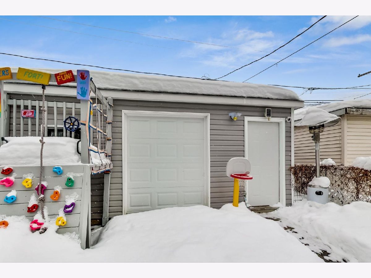
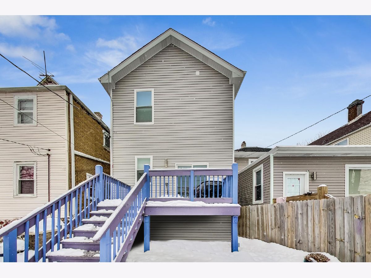
Room Specifics
Total Bedrooms: 4
Bedrooms Above Ground: 4
Bedrooms Below Ground: 0
Dimensions: —
Floor Type: Carpet
Dimensions: —
Floor Type: Carpet
Dimensions: —
Floor Type: Carpet
Full Bathrooms: 4
Bathroom Amenities: Double Sink,Full Body Spray Shower
Bathroom in Basement: 1
Rooms: Deck
Basement Description: Finished
Other Specifics
| 2 | |
| Concrete Perimeter | |
| — | |
| Deck, Storms/Screens | |
| Fenced Yard | |
| 25 X 125 | |
| — | |
| Full | |
| Bar-Dry, Hardwood Floors, Second Floor Laundry, Built-in Features, Ceiling - 9 Foot, Open Floorplan, Some Carpeting, Some Window Treatmnt, Some Wood Floors | |
| Range, Microwave, Dishwasher, Refrigerator, Freezer, Washer, Dryer, Disposal, Stainless Steel Appliance(s), Wine Refrigerator, Range Hood, Gas Cooktop, Gas Oven | |
| Not in DB | |
| Sidewalks, Street Lights, Street Paved | |
| — | |
| — | |
| — |
Tax History
| Year | Property Taxes |
|---|---|
| 2021 | $6,365 |
Contact Agent
Nearby Similar Homes
Nearby Sold Comparables
Contact Agent
Listing Provided By
@properties

