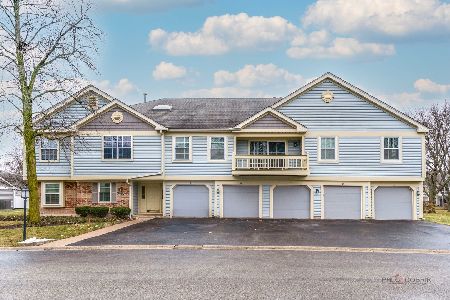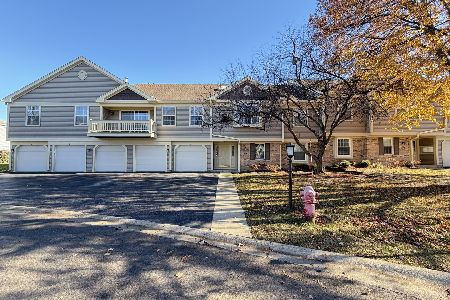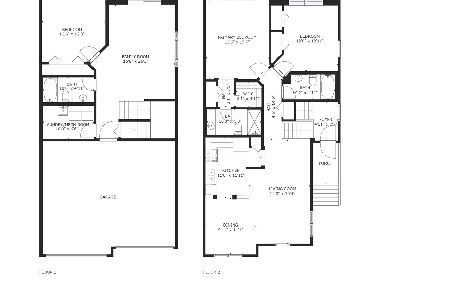2145 Shadow Creek Court, Vernon Hills, Illinois 60061
$313,000
|
Sold
|
|
| Status: | Closed |
| Sqft: | 2,036 |
| Cost/Sqft: | $157 |
| Beds: | 3 |
| Baths: | 3 |
| Year Built: | 2003 |
| Property Taxes: | $9,455 |
| Days On Market: | 1993 |
| Lot Size: | 0,00 |
Description
Premier location for this move in ready townhome with great views of the surrounding green space. Fantastic layout with flexible rooms that have been freshly painted. Large foyer welcomes you to the main floor living space highlighted by recessed LED lighting, engineered wood floors, and a gas fireplace. The kitchen offers excellent cabinet and counter space along with a pantry closet all accented by maple cabinets, granite counters, stainless steel appliances and a new floor. The kitchen eating area opens to the patio that overlooks the prairie green space. The primary bedroom has phenomenal space that provides many possibilities for a private office, sitting room or nursery in addition to the large walk in closet, private bath and access to the 2nd outdoor space. Convenient 2nd floor laundry and attached 2 car garage and updated furnace with NEST thermostat. Truly a move in ready home in a very accessible location within moments of shopping and dining options!
Property Specifics
| Condos/Townhomes | |
| 2 | |
| — | |
| 2003 | |
| None | |
| — | |
| No | |
| — |
| Lake | |
| — | |
| 200 / Monthly | |
| Exterior Maintenance,Lawn Care,Snow Removal | |
| Lake Michigan | |
| Public Sewer | |
| 10813309 | |
| 11292120430000 |
Nearby Schools
| NAME: | DISTRICT: | DISTANCE: | |
|---|---|---|---|
|
Grade School
Hawthorn Elementary School (nor |
73 | — | |
|
Middle School
Hawthorn Middle School North |
73 | Not in DB | |
|
High School
Vernon Hills High School |
128 | Not in DB | |
Property History
| DATE: | EVENT: | PRICE: | SOURCE: |
|---|---|---|---|
| 12 Feb, 2021 | Sold | $313,000 | MRED MLS |
| 27 Dec, 2020 | Under contract | $319,900 | MRED MLS |
| — | Last price change | $321,000 | MRED MLS |
| 10 Aug, 2020 | Listed for sale | $321,000 | MRED MLS |
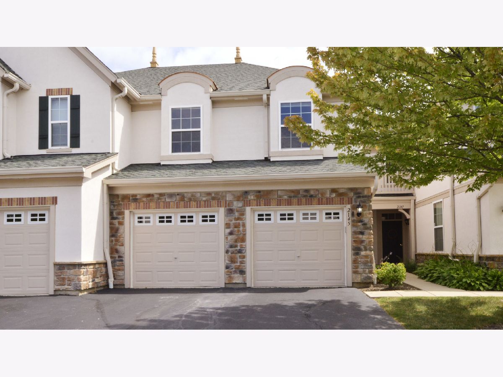
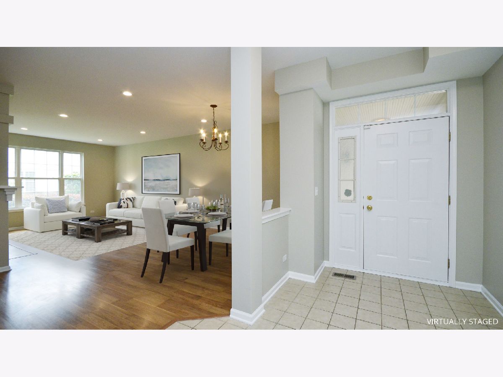
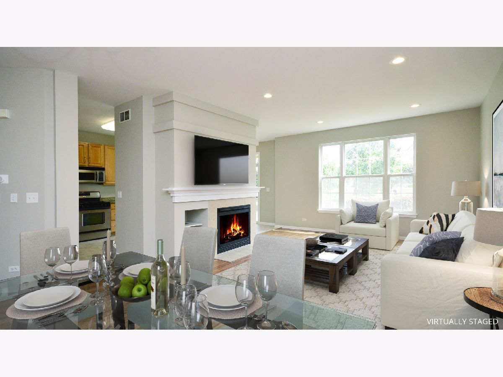
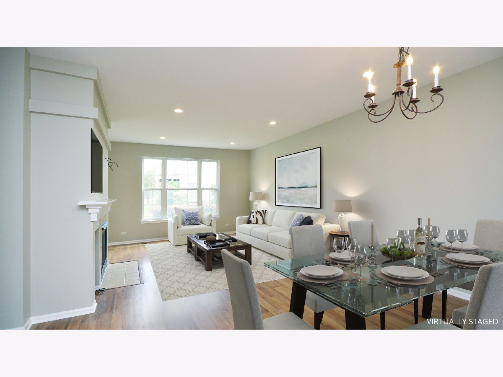
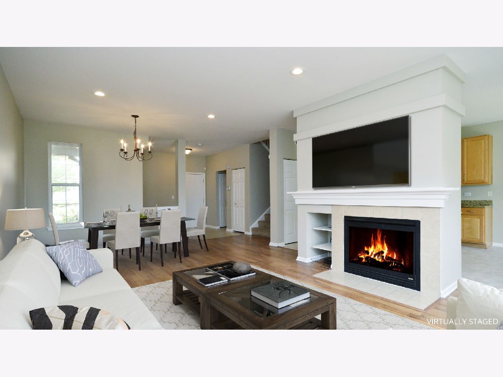
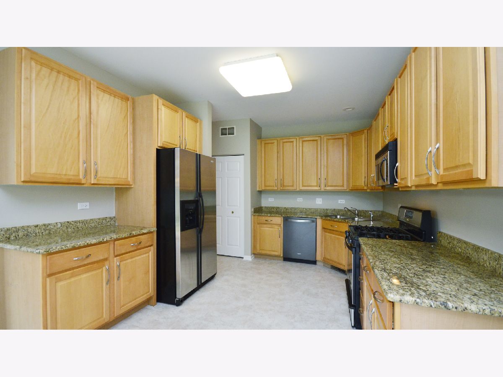
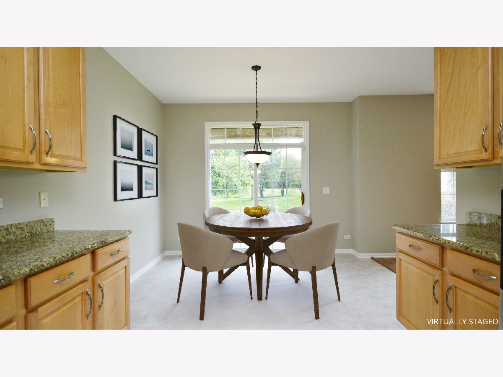
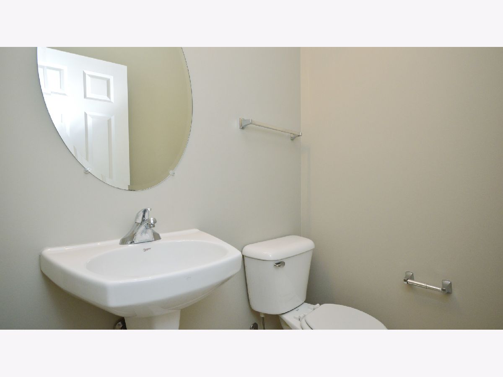
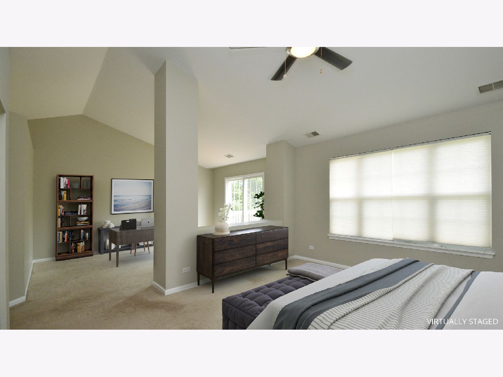
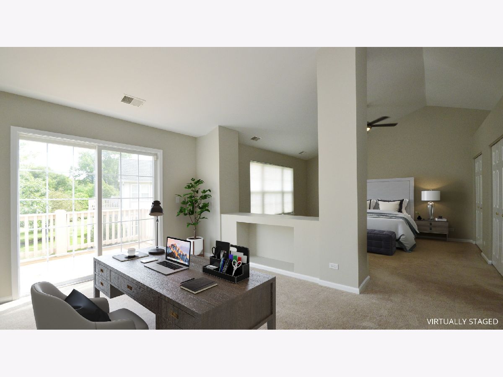
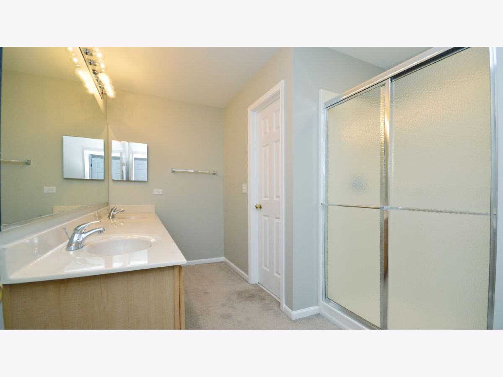
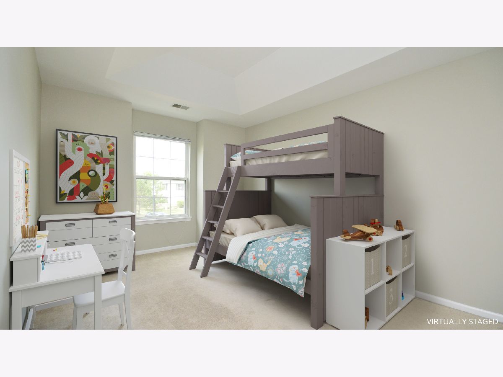
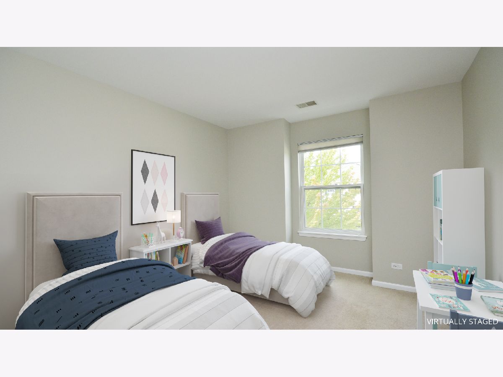
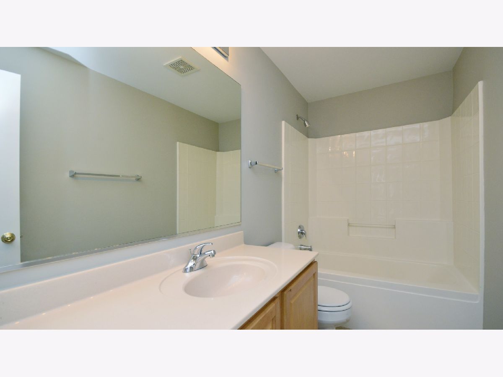
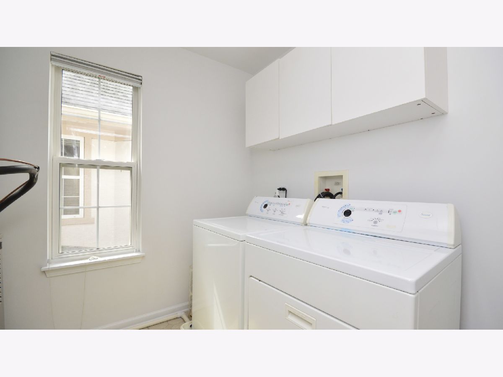
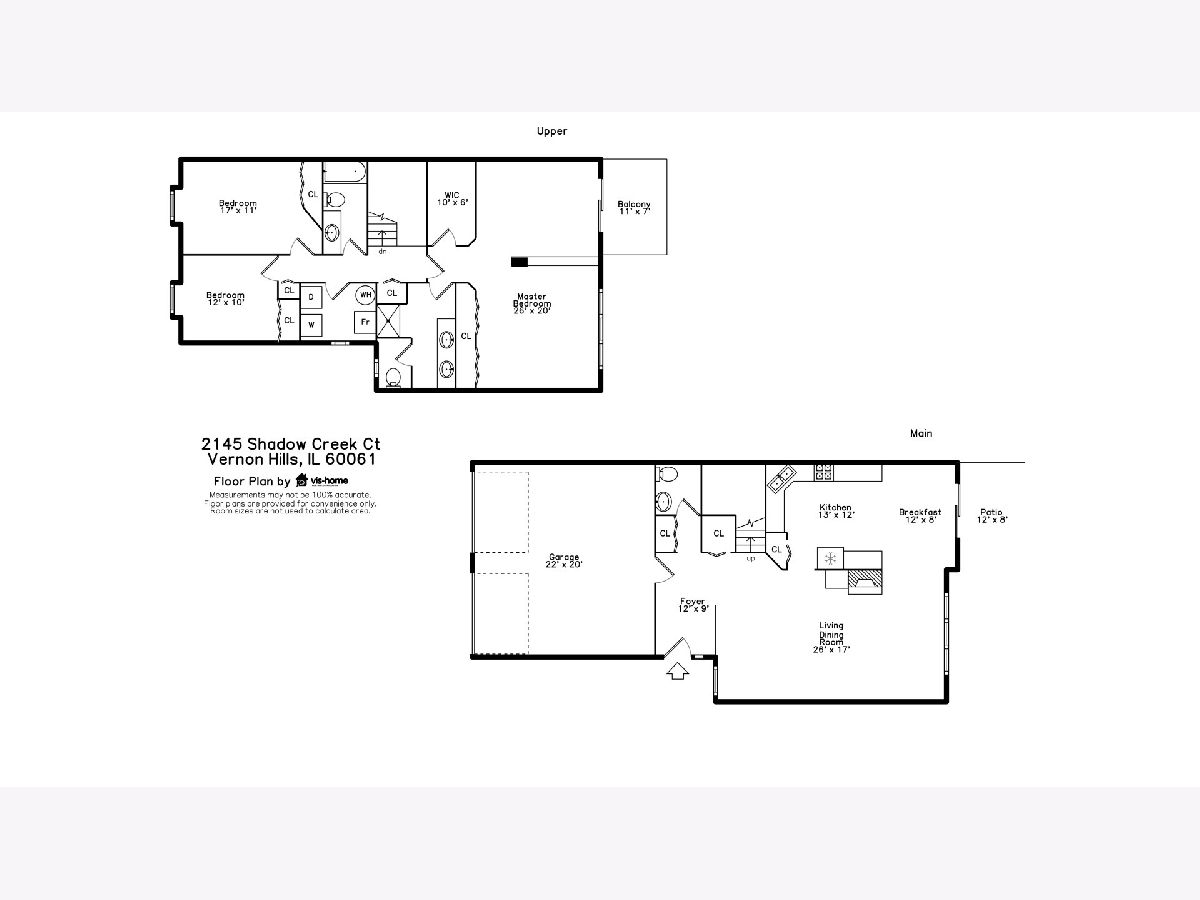
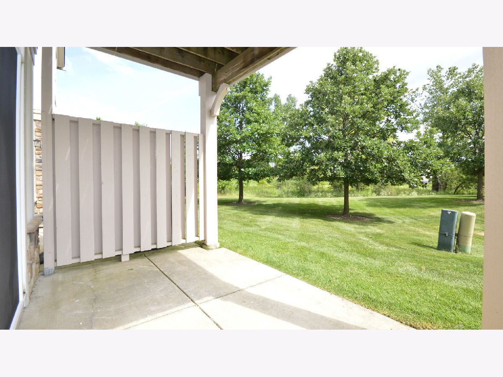
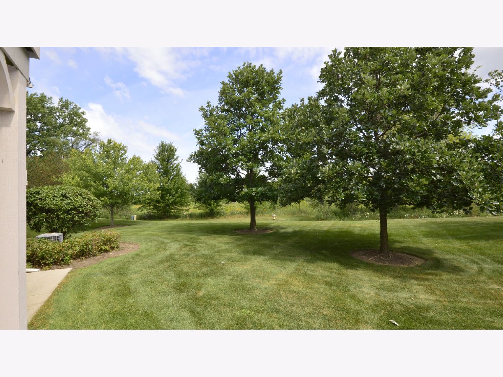
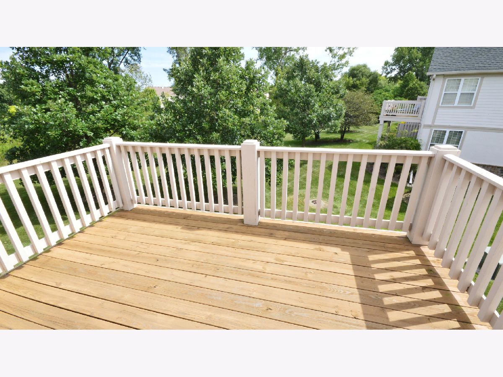
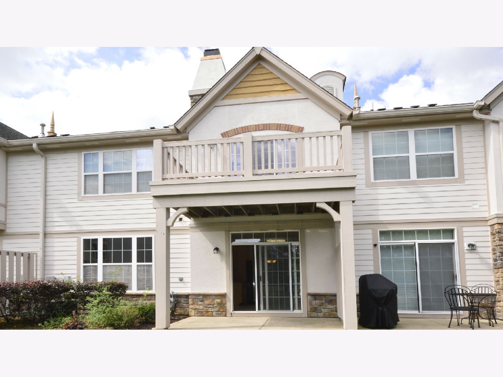
Room Specifics
Total Bedrooms: 3
Bedrooms Above Ground: 3
Bedrooms Below Ground: 0
Dimensions: —
Floor Type: Carpet
Dimensions: —
Floor Type: Carpet
Full Bathrooms: 3
Bathroom Amenities: Double Sink
Bathroom in Basement: —
Rooms: Eating Area,Sitting Room,Foyer,Walk In Closet,Balcony/Porch/Lanai,Other Room
Basement Description: None
Other Specifics
| 2 | |
| Concrete Perimeter | |
| Asphalt | |
| Balcony, Patio | |
| Cul-De-Sac | |
| 27X77 | |
| — | |
| Full | |
| Vaulted/Cathedral Ceilings, Wood Laminate Floors, Second Floor Laundry, Laundry Hook-Up in Unit, Walk-In Closet(s) | |
| Range, Microwave, Dishwasher, Refrigerator, Washer, Dryer, Disposal | |
| Not in DB | |
| — | |
| — | |
| — | |
| Gas Log |
Tax History
| Year | Property Taxes |
|---|---|
| 2021 | $9,455 |
Contact Agent
Nearby Similar Homes
Nearby Sold Comparables
Contact Agent
Listing Provided By
Jameson Sotheby's International Realty

