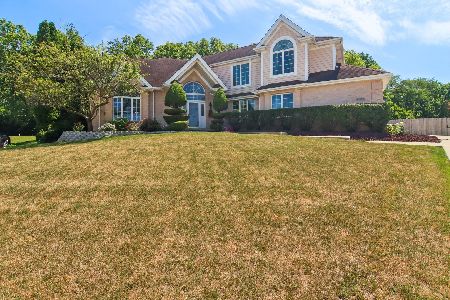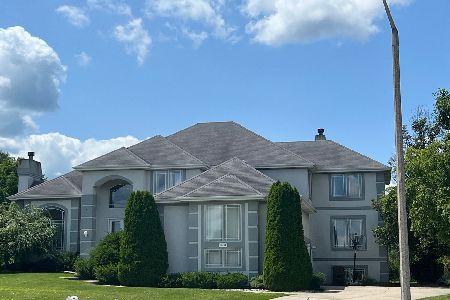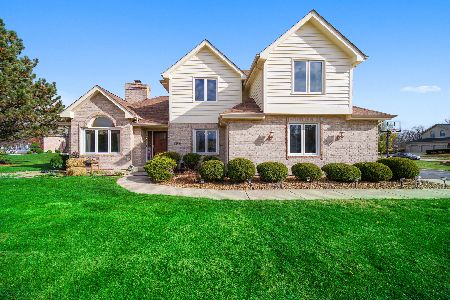21455 Georgetown Road, Frankfort, Illinois 60423
$429,000
|
Sold
|
|
| Status: | Closed |
| Sqft: | 3,859 |
| Cost/Sqft: | $111 |
| Beds: | 4 |
| Baths: | 4 |
| Year Built: | 1994 |
| Property Taxes: | $12,764 |
| Days On Market: | 2491 |
| Lot Size: | 0,61 |
Description
Gorgeous, bright and updated 4 bedroom, 4 bath home plus study. Freshly painted throughout with new hardwoods on the main level, updated kitchen with new granite counters, arabesque glass tile backsplash and white cabinetry. Family room features a stacked-stone fireplace surround, wet bar and lots of natural light. Enjoy the four-seasons room year round, over-looking the private half-acre tree-lined lot. The master suite includes wic and a completely updated bath with quartz counters, porcelain tile flooring, new soaking tub and river rock accents. Extra living and storage space can be found in the finished basement including a full kitchen and half bath. Home also boasts a large paver patio, 2.5 car garage and a great, cul-de-sac location. Close to bike trail, parks and everything Frankfort has to offer, including Lincoln Way East High School. Come see today!
Property Specifics
| Single Family | |
| — | |
| — | |
| 1994 | |
| Full | |
| — | |
| No | |
| 0.61 |
| Will | |
| — | |
| 100 / Annual | |
| Other | |
| Community Well | |
| Public Sewer | |
| 10319206 | |
| 1909244760150000 |
Nearby Schools
| NAME: | DISTRICT: | DISTANCE: | |
|---|---|---|---|
|
Grade School
Indian Trail Elementary School |
161 | — | |
|
Middle School
Summit Hill Junior High School |
161 | Not in DB | |
|
High School
Lincoln-way East High School |
210 | Not in DB | |
Property History
| DATE: | EVENT: | PRICE: | SOURCE: |
|---|---|---|---|
| 10 Jun, 2019 | Sold | $429,000 | MRED MLS |
| 9 Apr, 2019 | Under contract | $429,000 | MRED MLS |
| 25 Mar, 2019 | Listed for sale | $429,000 | MRED MLS |
| 9 Sep, 2025 | Sold | $610,000 | MRED MLS |
| 5 Aug, 2025 | Under contract | $579,900 | MRED MLS |
| 31 Jul, 2025 | Listed for sale | $579,900 | MRED MLS |
Room Specifics
Total Bedrooms: 4
Bedrooms Above Ground: 4
Bedrooms Below Ground: 0
Dimensions: —
Floor Type: Carpet
Dimensions: —
Floor Type: Carpet
Dimensions: —
Floor Type: Carpet
Full Bathrooms: 4
Bathroom Amenities: Whirlpool,Separate Shower,Double Sink,Soaking Tub
Bathroom in Basement: 1
Rooms: Recreation Room,Heated Sun Room,Kitchen
Basement Description: Finished
Other Specifics
| 2.5 | |
| — | |
| Concrete | |
| Brick Paver Patio, Storms/Screens | |
| Cul-De-Sac,Landscaped,Wooded | |
| 26,730 | |
| — | |
| Full | |
| Skylight(s), Hot Tub, Bar-Wet, Hardwood Floors, First Floor Laundry | |
| Range, Microwave, Dishwasher, Refrigerator, Freezer, Washer, Dryer, Disposal, Cooktop | |
| Not in DB | |
| Park, Lake, Curbs, Sidewalks, Street Lights, Street Paved | |
| — | |
| — | |
| Wood Burning |
Tax History
| Year | Property Taxes |
|---|---|
| 2019 | $12,764 |
| 2025 | $15,654 |
Contact Agent
Nearby Similar Homes
Nearby Sold Comparables
Contact Agent
Listing Provided By
Redfin Corporation






