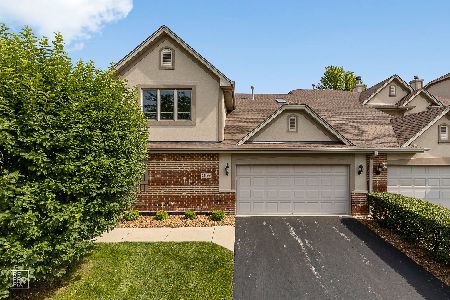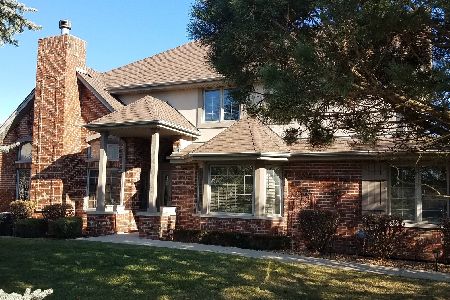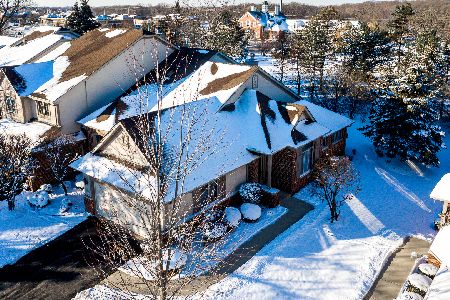21458 Settlers Pond Drive, Frankfort, Illinois 60423
$315,000
|
Sold
|
|
| Status: | Closed |
| Sqft: | 2,364 |
| Cost/Sqft: | $137 |
| Beds: | 3 |
| Baths: | 3 |
| Year Built: | 2000 |
| Property Taxes: | $7,312 |
| Days On Market: | 3378 |
| Lot Size: | 0,00 |
Description
Looking for something without the upkeep of a traditional home but don't want to loose the feel of pampered luxury? Look no further, this 3 bedroom 2.1 bath home with full finished basement is just the place. Walk into the graceful 2 story living room that is bathed with light and instantly feel at home. Freshly redone hardwoods in July '16 gleam from one room to the next. Formal dining is perfect for entertaining guests while the comfy family room beckons you to sit and relax while chatting with people in the well appointed kitchen with all new appliances in'14. View from the kitchen is that of a private deck and yard beyond perfect for dinner alfresco in quiet elegance. Upstairs the master suite is sure to impress with its' newly remodeled master bath with soaking tub and separate shower, the master bed walk in closet is large enough for anyone's record setting shoe collection. The fully finished basement offers room for an office, den and work room w/ tons of storage. Home is here.
Property Specifics
| Condos/Townhomes | |
| 2 | |
| — | |
| 2000 | |
| Full | |
| DREXEL | |
| No | |
| — |
| Will | |
| Settlers Pond | |
| 225 / Monthly | |
| Insurance,Exterior Maintenance,Lawn Care,Snow Removal | |
| Public | |
| Public Sewer | |
| 09343543 | |
| 1909203010240000 |
Property History
| DATE: | EVENT: | PRICE: | SOURCE: |
|---|---|---|---|
| 27 Aug, 2013 | Sold | $290,000 | MRED MLS |
| 25 Jul, 2013 | Under contract | $289,873 | MRED MLS |
| 12 Jul, 2013 | Listed for sale | $289,873 | MRED MLS |
| 14 Nov, 2016 | Sold | $315,000 | MRED MLS |
| 6 Oct, 2016 | Under contract | $325,000 | MRED MLS |
| 15 Sep, 2016 | Listed for sale | $325,000 | MRED MLS |
Room Specifics
Total Bedrooms: 3
Bedrooms Above Ground: 3
Bedrooms Below Ground: 0
Dimensions: —
Floor Type: Carpet
Dimensions: —
Floor Type: Carpet
Full Bathrooms: 3
Bathroom Amenities: Separate Shower,Double Sink,Garden Tub
Bathroom in Basement: 0
Rooms: Office,Recreation Room,Workshop
Basement Description: Finished
Other Specifics
| 2 | |
| Concrete Perimeter | |
| Asphalt | |
| Deck, Storms/Screens | |
| Common Grounds,Irregular Lot,Landscaped | |
| 29X28X111X29X135X30 | |
| — | |
| Full | |
| Vaulted/Cathedral Ceilings, Skylight(s), Hardwood Floors, First Floor Laundry, Laundry Hook-Up in Unit, Storage | |
| Range, Microwave, Dishwasher, Refrigerator, Washer, Dryer, Stainless Steel Appliance(s) | |
| Not in DB | |
| — | |
| — | |
| — | |
| — |
Tax History
| Year | Property Taxes |
|---|---|
| 2013 | $8,165 |
| 2016 | $7,312 |
Contact Agent
Nearby Similar Homes
Nearby Sold Comparables
Contact Agent
Listing Provided By
Coldwell Banker Residential






