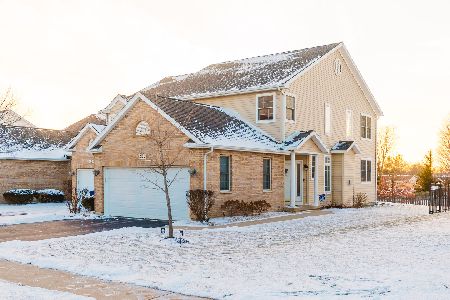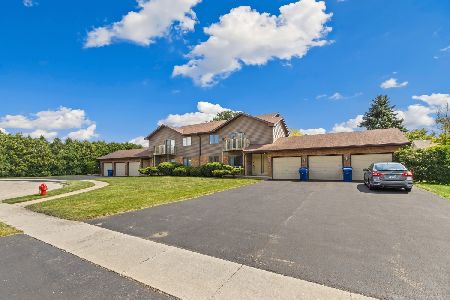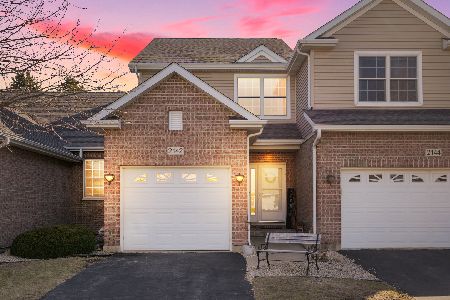2146 Autumn Lane, Dekalb, Illinois 60115
$180,000
|
Sold
|
|
| Status: | Closed |
| Sqft: | 0 |
| Cost/Sqft: | — |
| Beds: | 2 |
| Baths: | 2 |
| Year Built: | 2005 |
| Property Taxes: | $3,994 |
| Days On Market: | 6843 |
| Lot Size: | 0,00 |
Description
Private & secluded townhome back up to tree line & open field. 2 large bedrooms, 2 full baths. Brick/Vinyl construction. Open & spacious floor plan w/vaulted ceilings. Great room w/gas fireplace, vaulted ceiling & sliding glass doors leading to cement patio. Ktichen features HW flooring, island, oak cabinets, breakfast area. 1st floor laundry room. Master bedroom w/walk in closet & master bath. Full bsmnt w/roughed
Property Specifics
| Condos/Townhomes | |
| — | |
| — | |
| 2005 | |
| Full | |
| — | |
| No | |
| — |
| De Kalb | |
| Fairview South | |
| 76 / — | |
| Insurance | |
| Public | |
| Public Sewer | |
| 06511671 | |
| 0834227027 |
Property History
| DATE: | EVENT: | PRICE: | SOURCE: |
|---|---|---|---|
| 28 Sep, 2007 | Sold | $180,000 | MRED MLS |
| 30 Jul, 2007 | Under contract | $187,000 | MRED MLS |
| — | Last price change | $192,000 | MRED MLS |
| 11 May, 2007 | Listed for sale | $192,000 | MRED MLS |
Room Specifics
Total Bedrooms: 2
Bedrooms Above Ground: 2
Bedrooms Below Ground: 0
Dimensions: —
Floor Type: —
Full Bathrooms: 2
Bathroom Amenities: —
Bathroom in Basement: 0
Rooms: Utility Room-1st Floor
Basement Description: Unfinished
Other Specifics
| 2 | |
| — | |
| Concrete | |
| — | |
| — | |
| COMMON | |
| — | |
| Yes | |
| Laundry Hook-Up in Unit | |
| Range, Microwave, Dishwasher, Refrigerator, Washer, Dryer, Disposal | |
| Not in DB | |
| — | |
| — | |
| — | |
| Gas Log, Gas Starter |
Tax History
| Year | Property Taxes |
|---|---|
| 2007 | $3,994 |
Contact Agent
Nearby Similar Homes
Nearby Sold Comparables
Contact Agent
Listing Provided By
Coldwell Banker Honig-Bell






