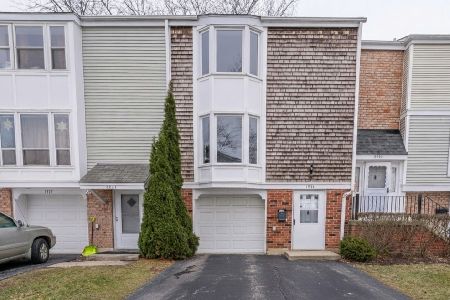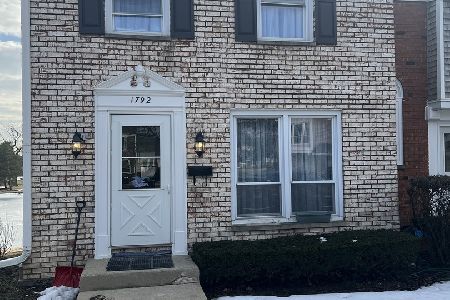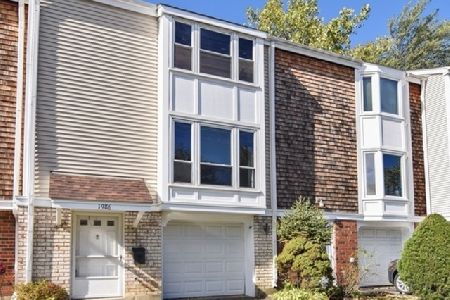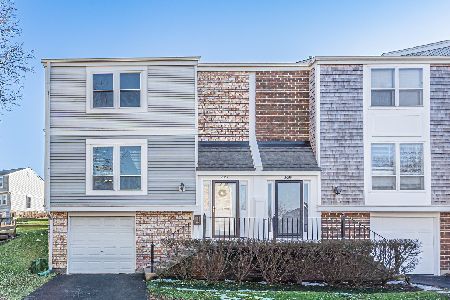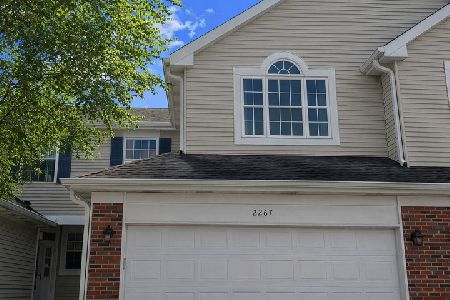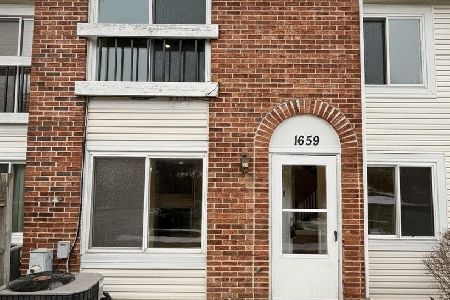2146 Smethwick Lane, Hoffman Estates, Illinois 60169
$139,101
|
Sold
|
|
| Status: | Closed |
| Sqft: | 1,176 |
| Cost/Sqft: | $110 |
| Beds: | 3 |
| Baths: | 2 |
| Year Built: | 1972 |
| Property Taxes: | $3,355 |
| Days On Market: | 2740 |
| Lot Size: | 0,00 |
Description
Looking for a GREAT deal? Charming townhome in Barrington Square with loads of potential. This 2-story townhome features an easy floor plan fit for every lifestyle. Combined living and dining room with carpeted floors and white painted interiors is perfect for the avid entertainer. Spacious kitchen has white cabinets, pantry closet, tile flooring and an eating area with sliders to brick paver patio. Convenient powder room on main level is a plus! Master bedroom has carpeted floors and huge mirrored closet while 2nd bedroom has parquet flooring. All 3 bedrooms has access to a full bathroom on 2nd level. Patio has access to a large open common area yard. Lovely home close in proximity with stores, restaurants, schools and parks. So many things to do and see. Make this your new home today. You won't find a better opportunity!
Property Specifics
| Condos/Townhomes | |
| 3 | |
| — | |
| 1972 | |
| Partial | |
| — | |
| No | |
| — |
| Cook | |
| Barrington Square | |
| 195 / Monthly | |
| Clubhouse,Exercise Facilities,Pool,Exterior Maintenance,Lawn Care,Snow Removal | |
| Lake Michigan | |
| Public Sewer | |
| 10066248 | |
| 07072020540000 |
Nearby Schools
| NAME: | DISTRICT: | DISTANCE: | |
|---|---|---|---|
|
Grade School
John Muir Elementary School |
54 | — | |
|
Middle School
Eisenhower Junior High School |
54 | Not in DB | |
|
High School
Hoffman Estates High School |
211 | Not in DB | |
Property History
| DATE: | EVENT: | PRICE: | SOURCE: |
|---|---|---|---|
| 13 Sep, 2018 | Sold | $139,101 | MRED MLS |
| 30 Aug, 2018 | Under contract | $129,000 | MRED MLS |
| 28 Aug, 2018 | Listed for sale | $129,000 | MRED MLS |
Room Specifics
Total Bedrooms: 3
Bedrooms Above Ground: 3
Bedrooms Below Ground: 0
Dimensions: —
Floor Type: Parquet
Dimensions: —
Floor Type: Carpet
Full Bathrooms: 2
Bathroom Amenities: —
Bathroom in Basement: 0
Rooms: Eating Area,Storage
Basement Description: Partially Finished
Other Specifics
| 1 | |
| Concrete Perimeter | |
| Asphalt | |
| Brick Paver Patio, Storms/Screens | |
| Landscaped | |
| 20X56 | |
| — | |
| None | |
| Laundry Hook-Up in Unit | |
| Range, Microwave, Dishwasher, Refrigerator, Washer, Dryer | |
| Not in DB | |
| — | |
| — | |
| Exercise Room, Park, Party Room, Pool, Tennis Court(s) | |
| — |
Tax History
| Year | Property Taxes |
|---|---|
| 2018 | $3,355 |
Contact Agent
Nearby Similar Homes
Nearby Sold Comparables
Contact Agent
Listing Provided By
Keller Williams Realty Partners, LLC

